$488,900 - 9225 Sawyer Brown Rd 9225, Nashville
- 4
- Bedrooms
- 3
- Baths
- 2,031
- SQ. Feet
- 0.04
- Acres
Desired Popular Andover Plan in River Plantation. Spacious 3BDR /3BA open floorplan with upstairs 14x14 flex room with full bath: possible 4th bedroom, bonus, exercise room or office. Kitchen & bathroom updates. Eat-in kitchen, pantry, tile backsplash & flooring, stainless appliances, granite countertops. Custom Plantation shutters, New fans & fixtures. Generous main-level primary suite features en-suite bath with separate shower, double vanities & cozy tub area. Separate dining room. Gas fireplace in Den plus vaulted ceilings in living room. 'Fancy Grates' cover AC grills. Appliances 11 yrs, HVAC 2 yrs, Hot water heater 4 yrs, & roof is included in HOA. Two car carport includes sizeable storage closet. Well maintained and READY FOR MOVE IN!! Community pool, walking trails & underground utilities. Not in flood zone. Conveniently located near restaurants, coffee shops & shopping. Easy access to I-40. Less than 20 min to downtown Nashville. Come take a look!!! You'll be glad you did!! Due to work schedule, Seller prefers 2 hrs notice to view. Pls text to set up showing. 615-973-0020.
Essential Information
-
- MLS® #:
- 2945394
-
- Price:
- $488,900
-
- Bedrooms:
- 4
-
- Bathrooms:
- 3.00
-
- Full Baths:
- 3
-
- Square Footage:
- 2,031
-
- Acres:
- 0.04
-
- Year Built:
- 2001
-
- Type:
- Residential
-
- Sub-Type:
- Garden
-
- Style:
- Traditional
-
- Status:
- Active
Community Information
-
- Address:
- 9225 Sawyer Brown Rd 9225
-
- Subdivision:
- River Plantation
-
- City:
- Nashville
-
- County:
- Davidson County, TN
-
- State:
- TN
-
- Zip Code:
- 37221
Amenities
-
- Amenities:
- Clubhouse, Pool, Underground Utilities, Trail(s)
-
- Utilities:
- Electricity Available, Natural Gas Available, Water Available, Cable Connected
-
- Parking Spaces:
- 2
-
- Garages:
- Private, Asphalt
-
- Has Pool:
- Yes
-
- Pool:
- In Ground
Interior
-
- Interior Features:
- Ceiling Fan(s), Extra Closets, Pantry, Walk-In Closet(s), Entrance Foyer, High Speed Internet
-
- Appliances:
- Dishwasher, Disposal, Ice Maker, Microwave, Refrigerator, Electric Oven, Electric Range
-
- Heating:
- Central, Natural Gas
-
- Cooling:
- Central Air, Electric
-
- Fireplace:
- Yes
-
- # of Fireplaces:
- 1
-
- # of Stories:
- 2
Exterior
-
- Lot Description:
- Level
-
- Roof:
- Shingle
-
- Construction:
- Brick, Vinyl Siding
School Information
-
- Elementary:
- Harpeth Valley Elementary
-
- Middle:
- Bellevue Middle
-
- High:
- James Lawson High School
Additional Information
-
- Date Listed:
- July 21st, 2025
-
- Days on Market:
- 67
Listing Details
- Listing Office:
- Benchmark Realty, Llc
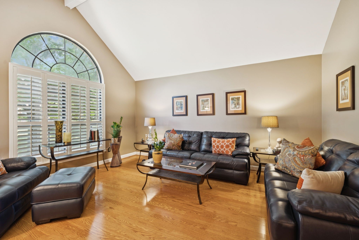
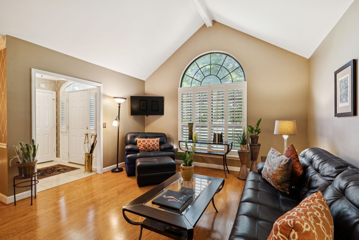
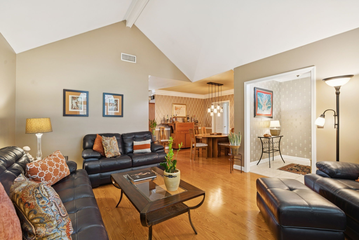
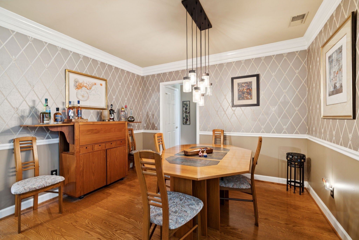
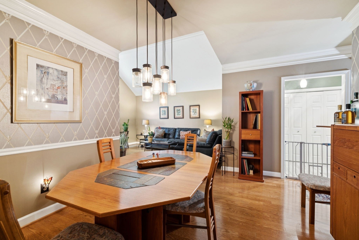
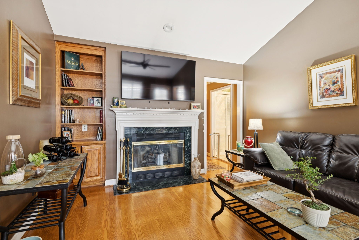
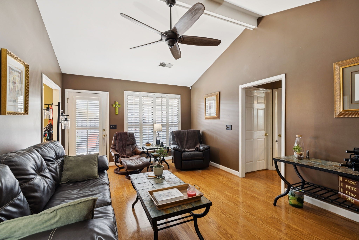
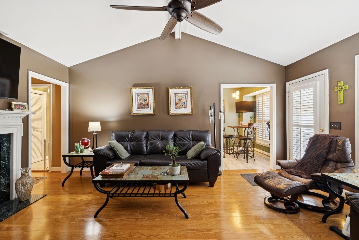
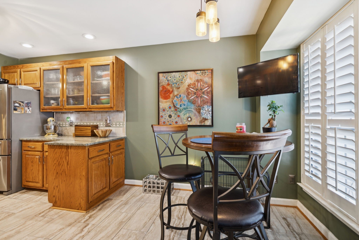
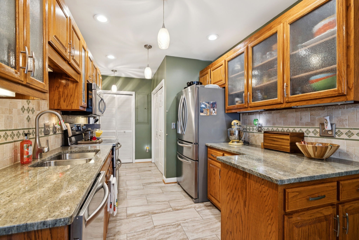
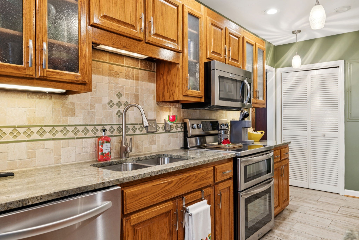
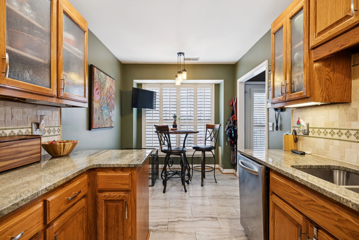
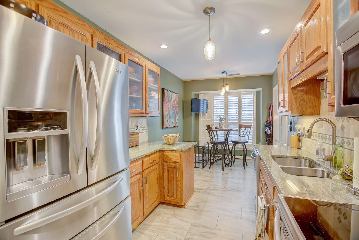
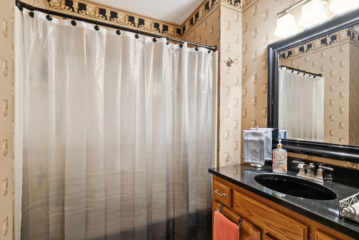
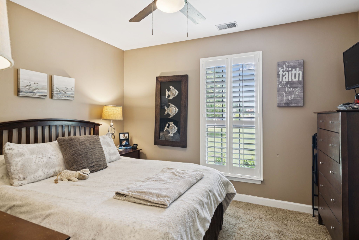
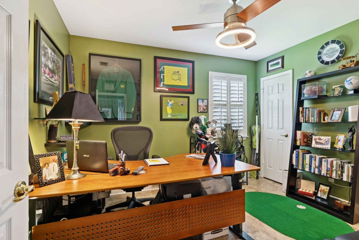
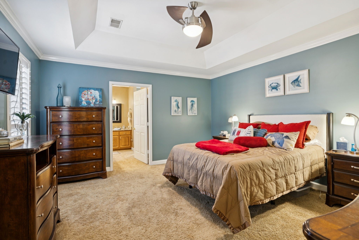
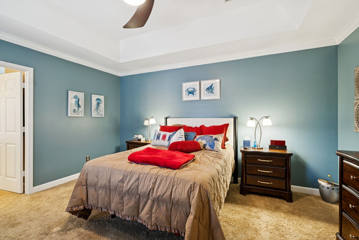
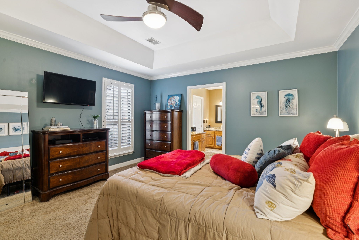
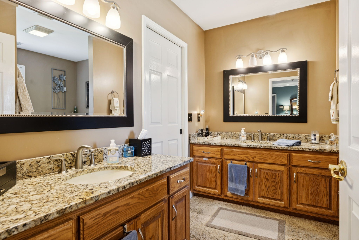
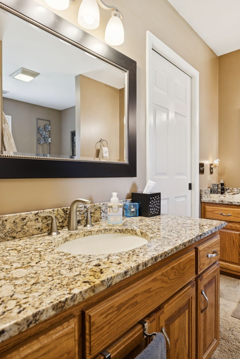
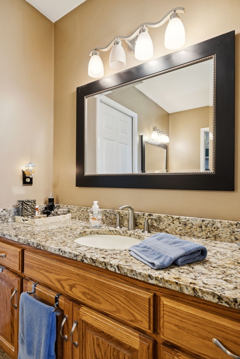
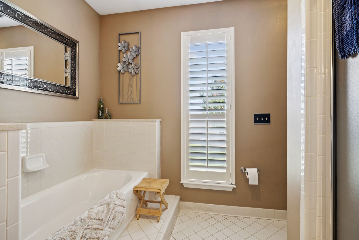
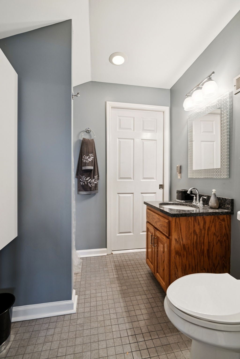
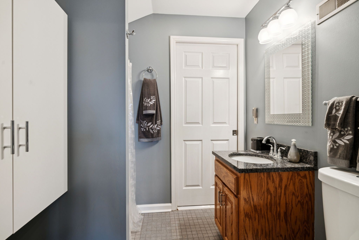
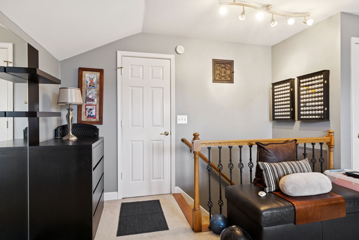
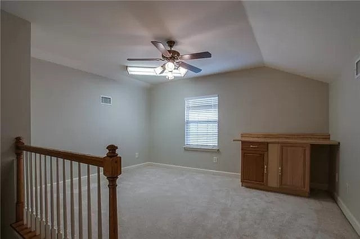
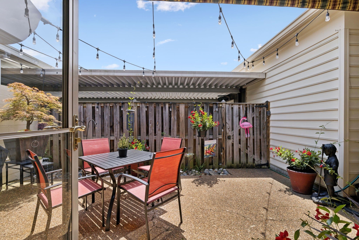
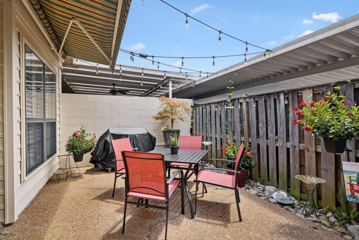
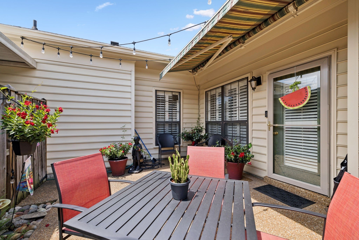
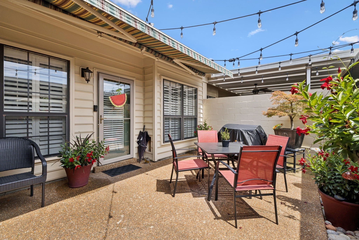
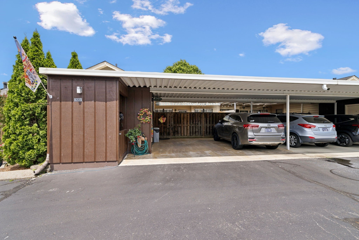
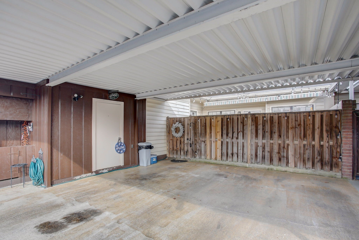
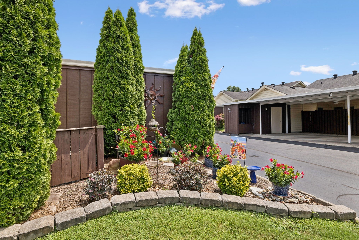
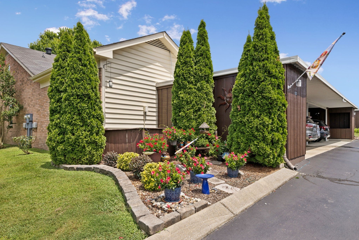
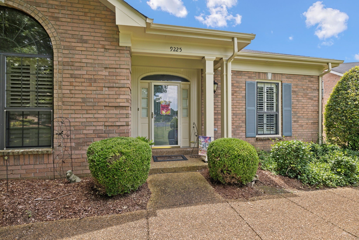
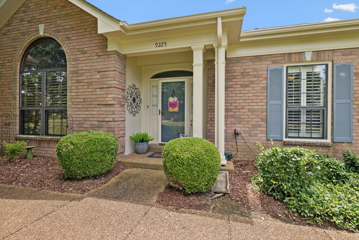
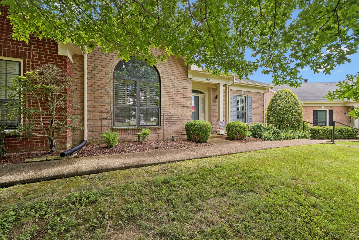
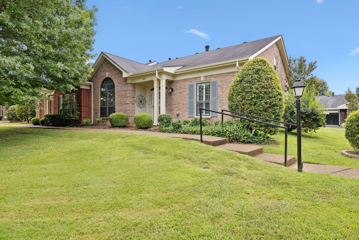
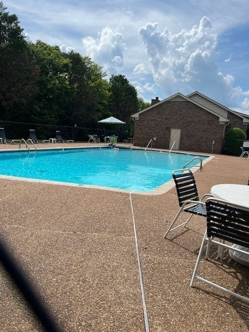
 Copyright 2025 RealTracs Solutions.
Copyright 2025 RealTracs Solutions.