$814,900 - 206 Leconte Ct, Murfreesboro
- 4
- Bedrooms
- 3
- Baths
- 3,399
- SQ. Feet
- 0.41
- Acres
**This house is back on the market due to a home sale contingency falling through.** This home is the picture of tranquility. Perfect for hosting large parties or intimate get-togethers, it has beautiful spaces and cozy corners throughout. It also has detailed, custom trim work, as well as plantation shutters upstair and downstairs. The spacious primary bedroom features stacked tray ceilings and the most stunning tub you've ever seen! The upgraded kitchen with bar opens to the dining area and sitting room with built-in bookshelves. Covered back deck overlooks the pool. Upstairs bonus has more built-in bookshelves and so much space!
Essential Information
-
- MLS® #:
- 2945275
-
- Price:
- $814,900
-
- Bedrooms:
- 4
-
- Bathrooms:
- 3.00
-
- Full Baths:
- 3
-
- Square Footage:
- 3,399
-
- Acres:
- 0.41
-
- Year Built:
- 2007
-
- Type:
- Residential
-
- Sub-Type:
- Single Family Residence
-
- Style:
- Contemporary
-
- Status:
- Active
Community Information
-
- Address:
- 206 Leconte Ct
-
- Subdivision:
- Valley View
-
- City:
- Murfreesboro
-
- County:
- Rutherford County, TN
-
- State:
- TN
-
- Zip Code:
- 37128
Amenities
-
- Amenities:
- Playground
-
- Utilities:
- Electricity Available, Water Available, Cable Connected
-
- Parking Spaces:
- 3
-
- # of Garages:
- 3
-
- Garages:
- Garage Door Opener, Garage Faces Side, Concrete
-
- Has Pool:
- Yes
-
- Pool:
- In Ground
Interior
-
- Interior Features:
- Bookcases, Built-in Features, Ceiling Fan(s), Entrance Foyer, Extra Closets, High Ceilings, Open Floorplan, Pantry, Walk-In Closet(s), High Speed Internet
-
- Appliances:
- Electric Oven, Electric Range, Dishwasher, Disposal, Microwave
-
- Heating:
- Central, Electric
-
- Cooling:
- Central Air, Electric
-
- Fireplace:
- Yes
-
- # of Fireplaces:
- 2
-
- # of Stories:
- 2
Exterior
-
- Roof:
- Shingle
-
- Construction:
- Brick
School Information
-
- Elementary:
- Barfield Elementary
-
- Middle:
- Christiana Middle School
-
- High:
- Riverdale High School
Additional Information
-
- Date Listed:
- July 22nd, 2025
-
- Days on Market:
- 11
Listing Details
- Listing Office:
- Belt Family Realty
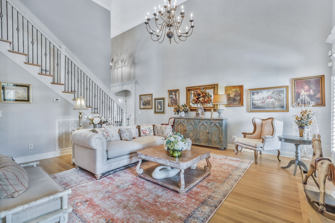
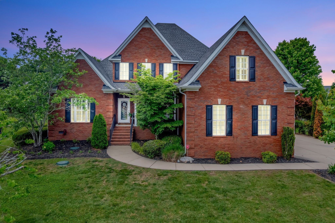
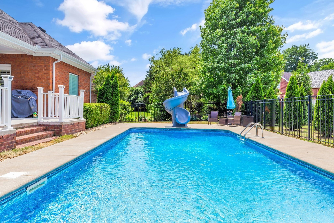
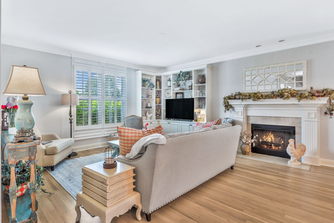
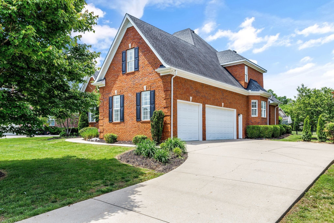
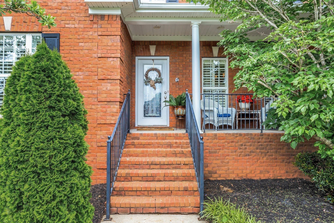
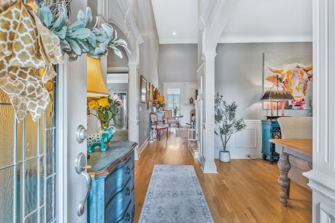
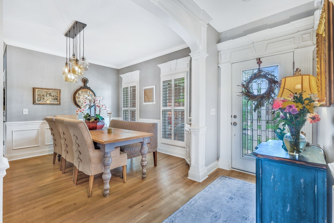
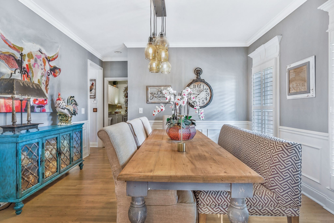
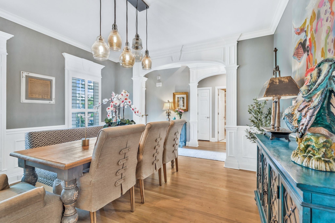
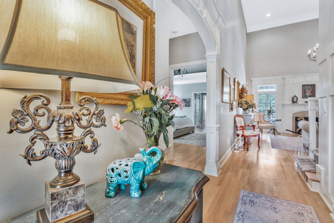
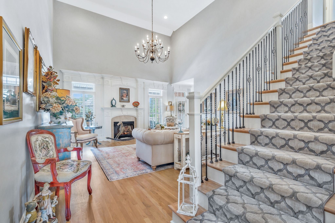
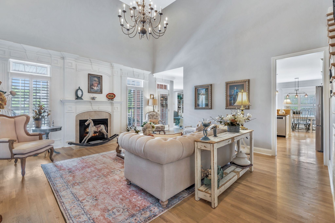
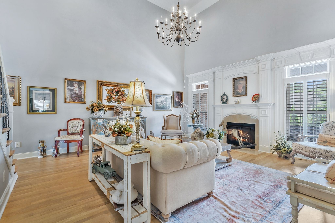
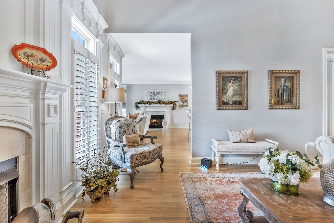
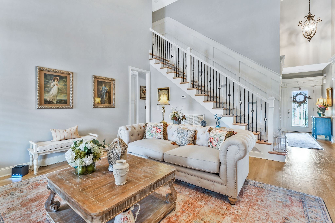
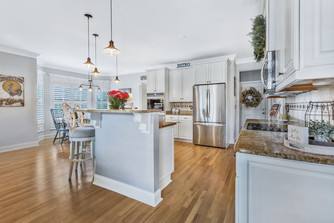
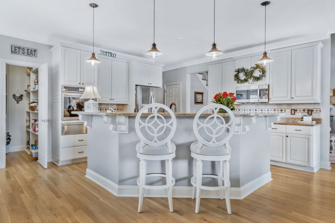
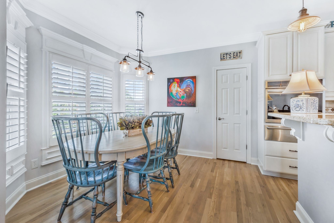
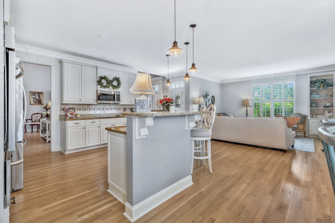
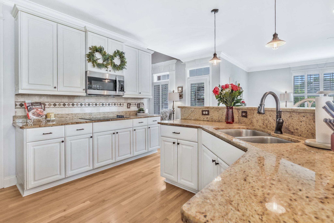
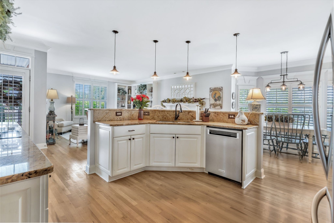
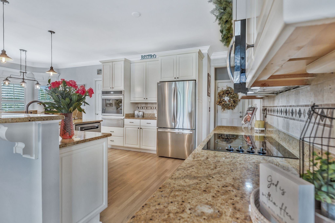
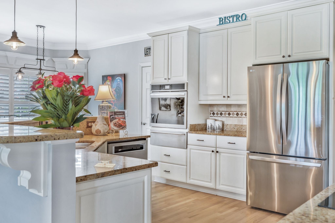
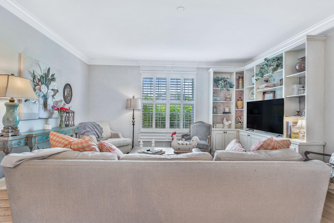
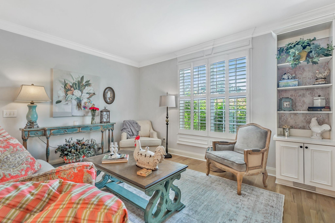
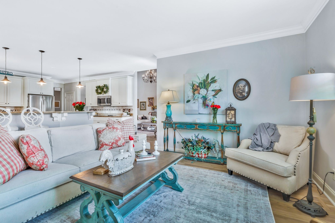
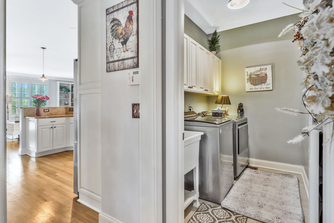
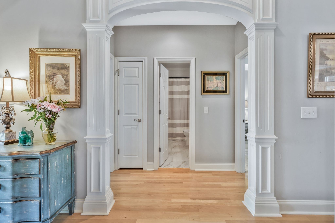
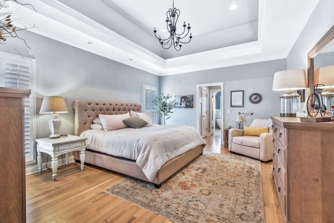
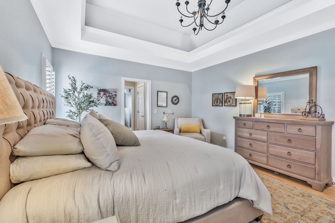
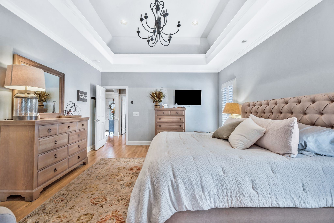
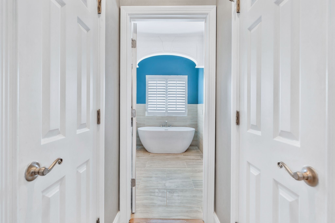
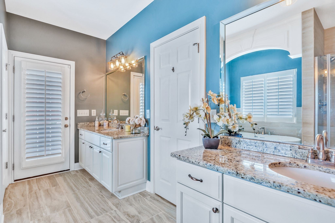
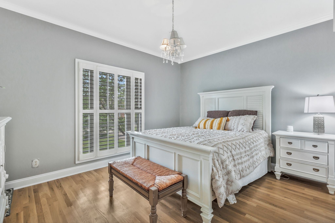
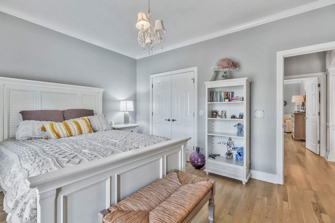
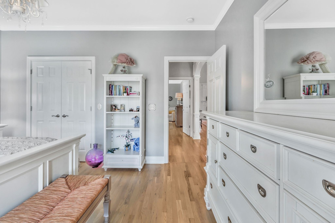
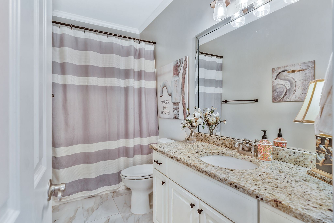
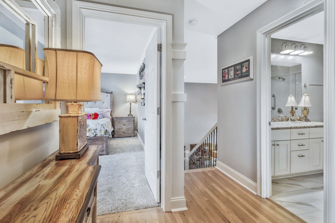
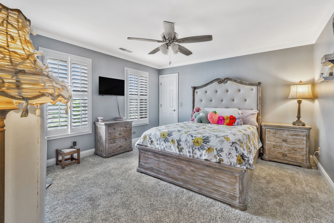
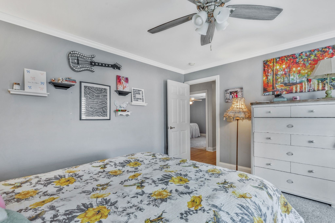
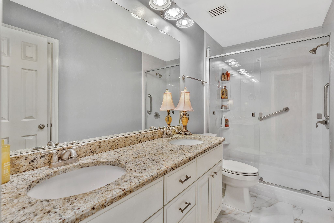
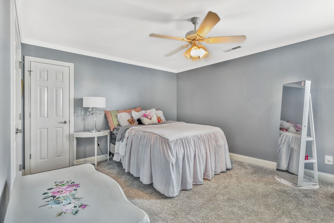
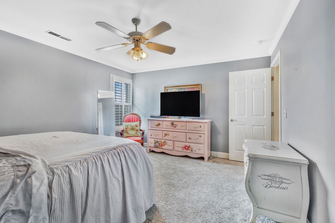
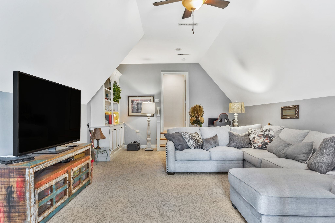
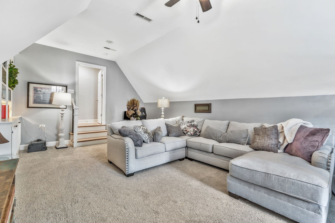
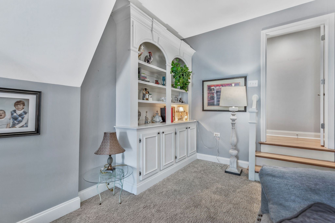
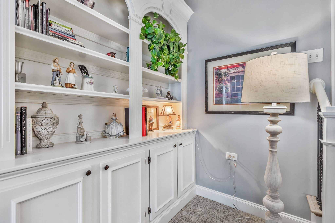
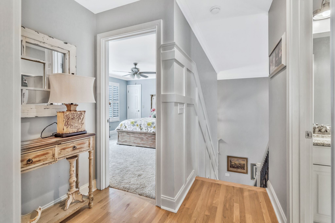
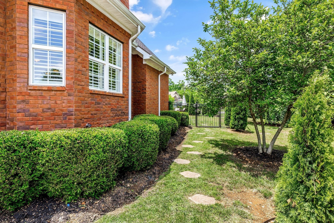
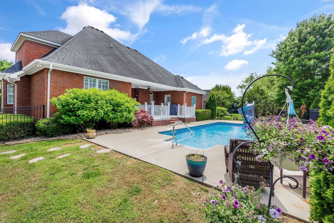
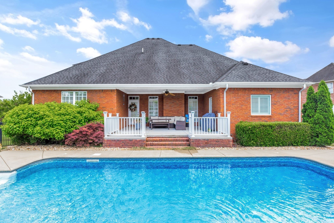
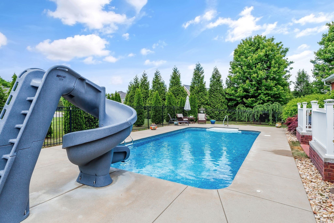
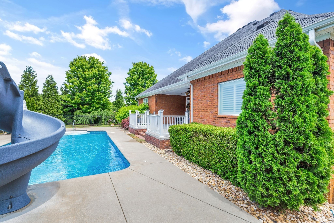
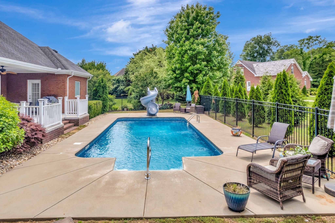
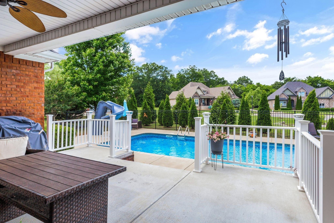
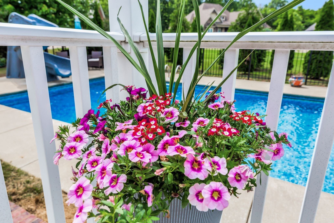
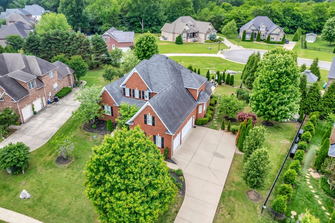
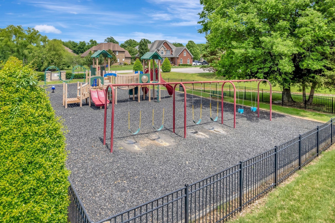
 Copyright 2025 RealTracs Solutions.
Copyright 2025 RealTracs Solutions.