$850,000 - 512 Forrest Park Cir, Franklin
- 5
- Bedrooms
- 2½
- Baths
- 2,694
- SQ. Feet
- 0.24
- Acres
*Open House Canceled* Updated 5 bedroom home in Franklin's desirable Forrest Crossing! This all brick home features a functional floorplan with primary bedroom on the main floor and 4 bedrooms upstairs. Separate office with door off the main entry. The 5th bedroom upstairs could be used as a bonus room if needed. Open concept floorplan between the living room and kitchen with beautiful views of the private backyard. White kitchen cabinets, tile backsplash, and granite countertops in kitchen. Updated flooring throughout the main living spaces and office. Modern colors and lighting throughout the home. In addition to 5 bedrooms, there are also extra storage areas and closets upstairs. The outdoor space includes a large patio with gas grill hookup that opens to a private backyard surrounded by established trees and beautiful landscaping. The home features irrigation in the front and back. The roof is 2 years old. Forrest Crossing is an amazing neighborhood with close access to I65, Cool Springs, & Downtown Franklin. Amenities include a neighborhood pool, pickle ball, tennis courts, sidewalks, and neighborhood activities. The Franklin Bridge Golf Course & driving range is at the back of the neighborhood and convenient to enjoy meals & drinks at the Pub! This home & property at 512 Forrest Park Circle is perfect for those wanting an established neighborhood with trees, great amenities, & convenient location.
Essential Information
-
- MLS® #:
- 2945223
-
- Price:
- $850,000
-
- Bedrooms:
- 5
-
- Bathrooms:
- 2.50
-
- Full Baths:
- 2
-
- Half Baths:
- 1
-
- Square Footage:
- 2,694
-
- Acres:
- 0.24
-
- Year Built:
- 1996
-
- Type:
- Residential
-
- Sub-Type:
- Single Family Residence
-
- Status:
- Under Contract - Showing
Community Information
-
- Address:
- 512 Forrest Park Cir
-
- Subdivision:
- Forrest Crossing
-
- City:
- Franklin
-
- County:
- Williamson County, TN
-
- State:
- TN
-
- Zip Code:
- 37064
Amenities
-
- Amenities:
- Clubhouse, Golf Course, Pool, Sidewalks, Tennis Court(s), Underground Utilities
-
- Utilities:
- Electricity Available, Natural Gas Available, Water Available
-
- Parking Spaces:
- 2
-
- # of Garages:
- 2
-
- Garages:
- Garage Door Opener, Garage Faces Front
Interior
-
- Interior Features:
- Entrance Foyer, Extra Closets, Pantry, Redecorated, Walk-In Closet(s)
-
- Appliances:
- Built-In Electric Oven, Cooktop, Dishwasher, Dryer, Microwave, Refrigerator, Washer
-
- Heating:
- Central, Natural Gas
-
- Cooling:
- Central Air, Electric
-
- Fireplace:
- Yes
-
- # of Fireplaces:
- 1
-
- # of Stories:
- 2
Exterior
-
- Construction:
- Brick
School Information
-
- Elementary:
- Moore Elementary
-
- Middle:
- Freedom Middle School
-
- High:
- Centennial High School
Additional Information
-
- Date Listed:
- July 21st, 2025
-
- Days on Market:
- 8
Listing Details
- Listing Office:
- Compass
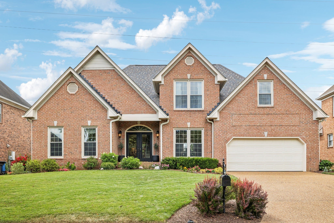
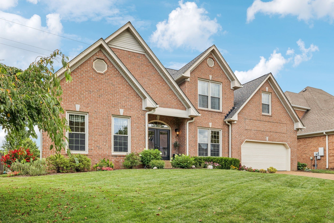
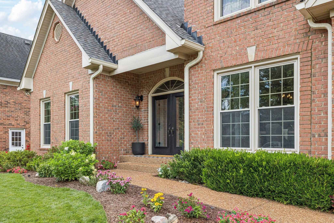
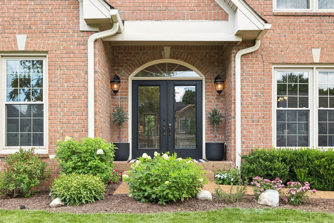
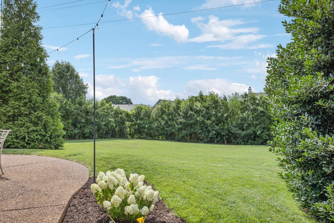
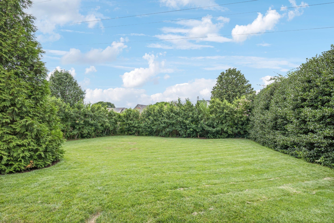
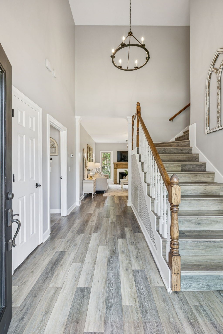
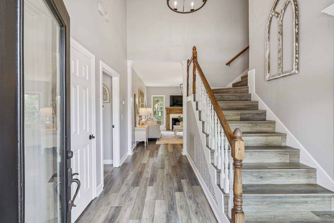
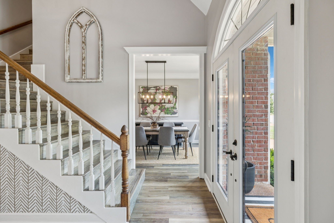
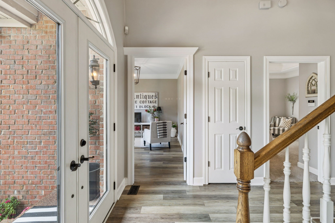
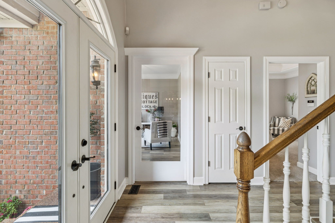
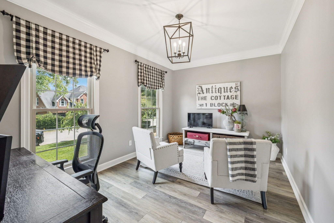
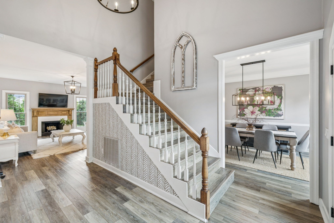
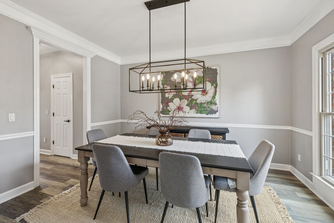
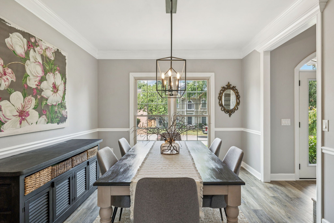
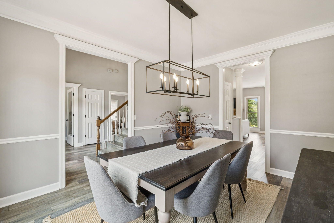
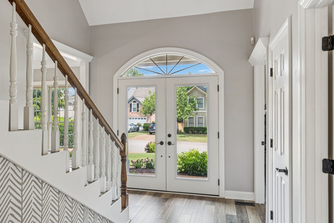
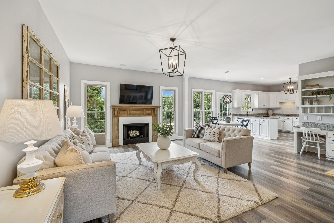
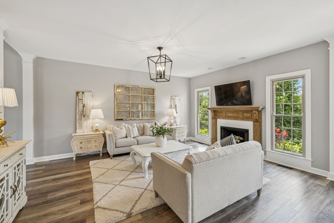
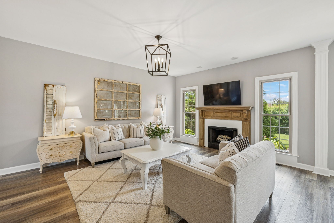
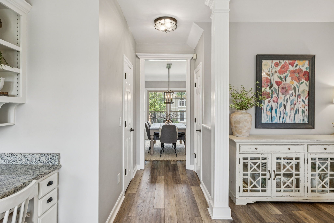
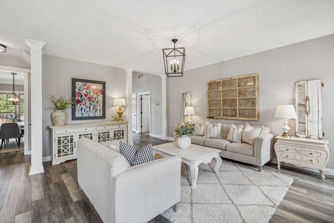
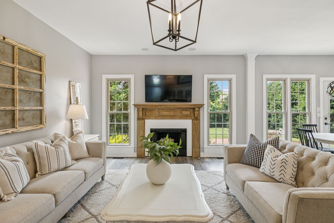
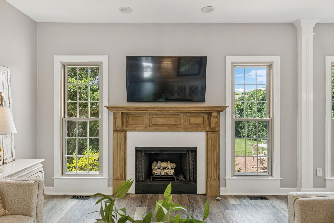
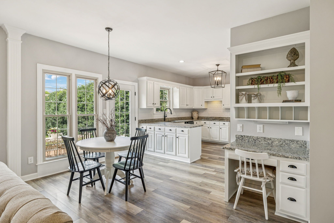
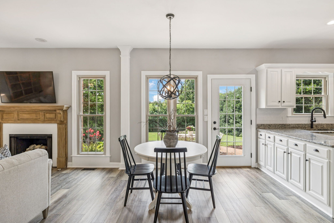
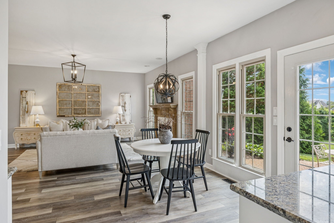
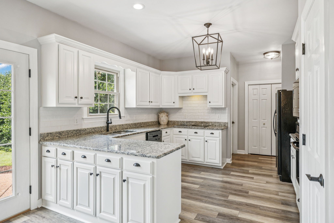
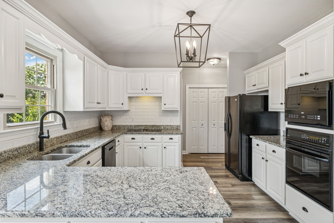
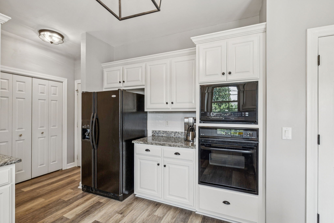
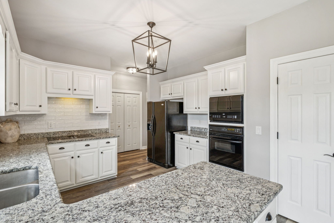
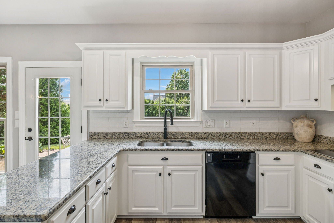
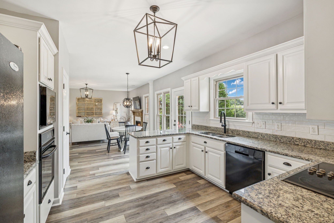
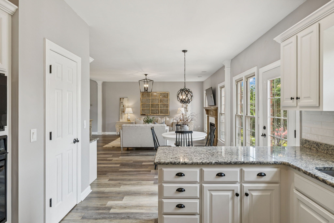
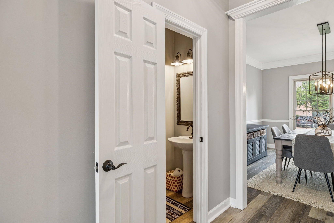
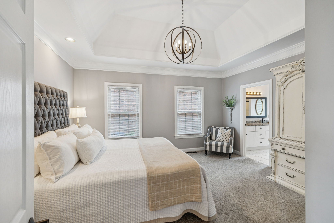
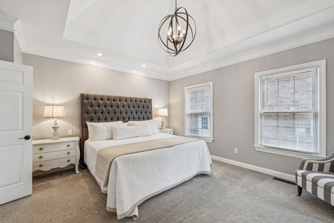
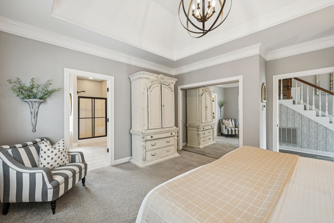
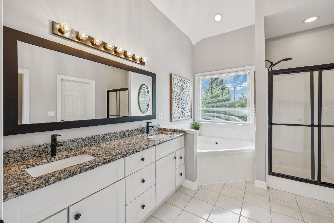
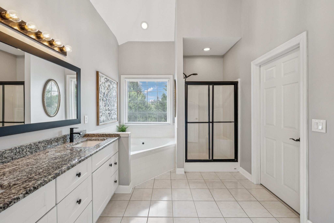
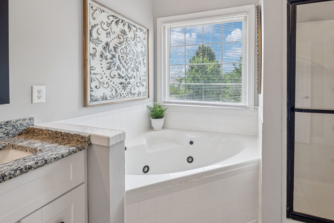
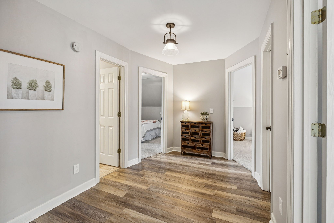
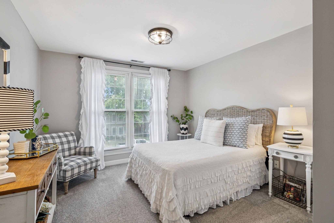
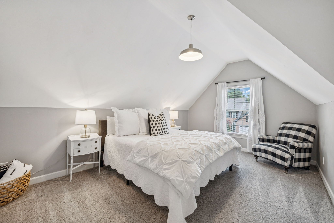
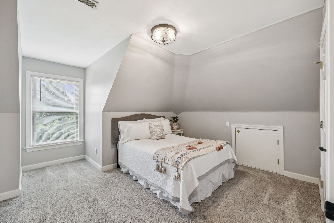
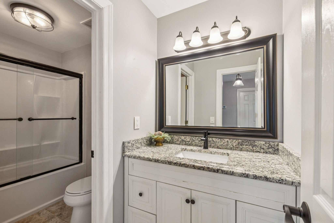
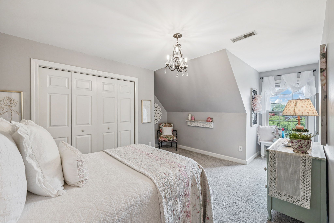
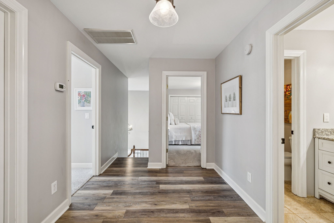
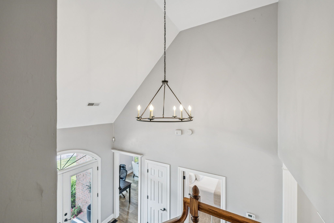
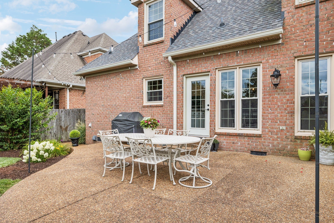
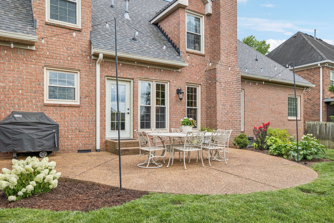
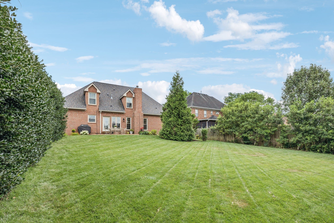
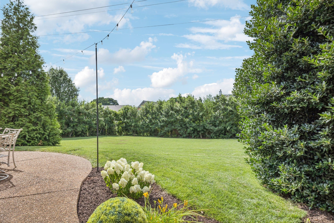
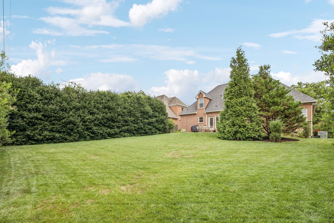
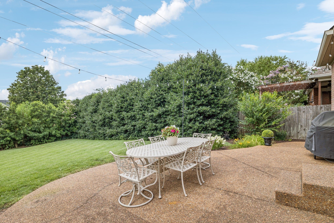
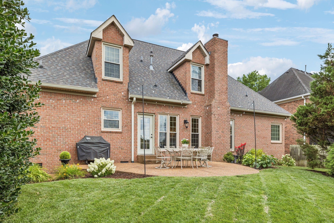
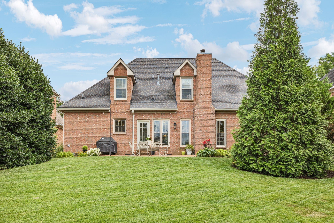
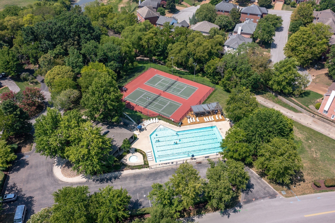
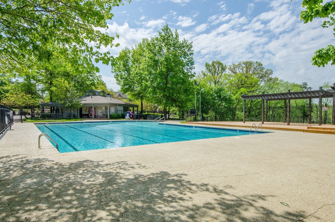
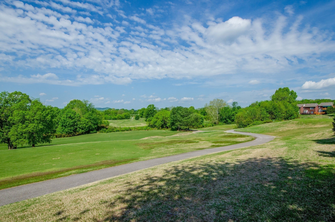
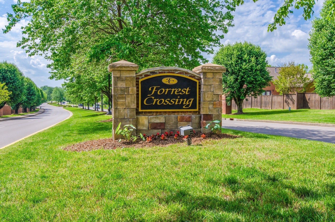
 Copyright 2025 RealTracs Solutions.
Copyright 2025 RealTracs Solutions.