$2,180 - 485 Herman Drive, Clarksville
- 4
- Bedrooms
- 2½
- Baths
- 2,081
- SQ. Feet
- 2023
- Year Built
(AVAILABLE NOW) Welcome to this stunning pet-friendly (Standard Breed Restrictions Apply) single-family home offering the perfect blend of comfort and style. Boasting 4 spacious bedrooms, primary with an ensuite bathroom and oversized walk in closet, and 2.5 bathrooms, this residence is ideal for anyone seeking privacy and convenience. The cozy fireplace creates a warm ambiance in the open concept living area, while the laundry connections make chores a breeze. Enjoy the tranquility of the private yard and unwind on the covered patio or porch, perfect for morning coffee or evening relaxation. Benefit from the convenience of the attached garage, ensuring easy parking and additional storage space. Plus, the included Resident Benefit Package enhances your living experience with added perks. With schools and post nearby, this home is perfect for those looking for a peaceful retreat within reach of essential amenities. Don't miss the opportunity to make this your new home sweet home! Apply ONLY on our site. PET FEE $500
Essential Information
-
- MLS® #:
- 2945217
-
- Price:
- $2,180
-
- Bedrooms:
- 4
-
- Bathrooms:
- 2.50
-
- Full Baths:
- 2
-
- Half Baths:
- 1
-
- Square Footage:
- 2,081
-
- Acres:
- 0.00
-
- Year Built:
- 2023
-
- Type:
- Residential Lease
-
- Sub-Type:
- Single Family Residence
-
- Status:
- Active
Community Information
-
- Address:
- 485 Herman Drive
-
- Subdivision:
- Cherry Acres
-
- City:
- Clarksville
-
- County:
- Montgomery County, TN
-
- State:
- TN
-
- Zip Code:
- 37042
Amenities
-
- Utilities:
- Water Available
-
- Parking Spaces:
- 4
-
- # of Garages:
- 2
-
- Garages:
- Attached, Concrete, Driveway
-
- View:
- City
Interior
-
- Interior Features:
- Ceiling Fan(s), Walk-In Closet(s)
-
- Appliances:
- Dishwasher, Disposal, Microwave, Oven, Refrigerator, Range
-
- Heating:
- Central
-
- Cooling:
- Central Air
-
- Fireplace:
- Yes
-
- # of Fireplaces:
- 1
-
- # of Stories:
- 2
Exterior
-
- Roof:
- Shingle
-
- Construction:
- Frame, Vinyl Siding
School Information
-
- Elementary:
- Liberty Elementary
-
- Middle:
- New Providence Middle
-
- High:
- Northwest High School
Additional Information
-
- Date Listed:
- July 21st, 2025
-
- Days on Market:
- 36
Listing Details
- Listing Office:
- Platinum Realty & Management
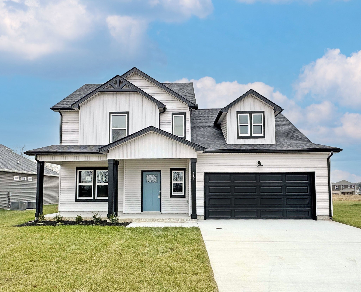
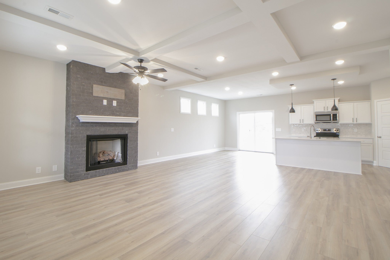
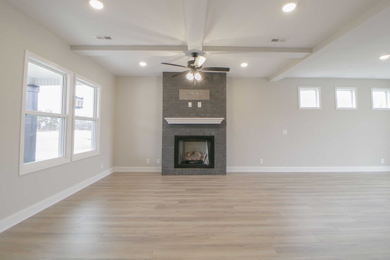
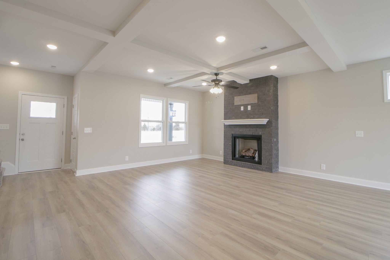
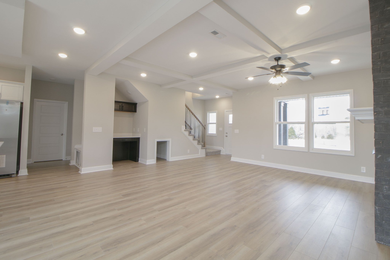
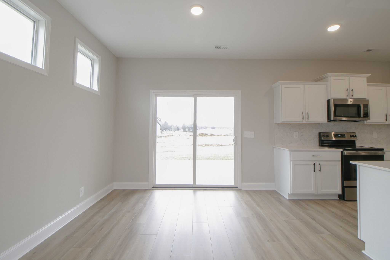
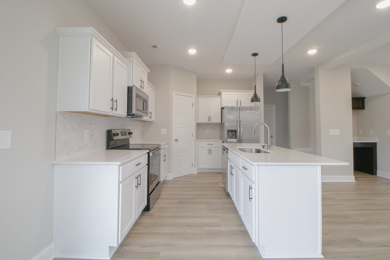
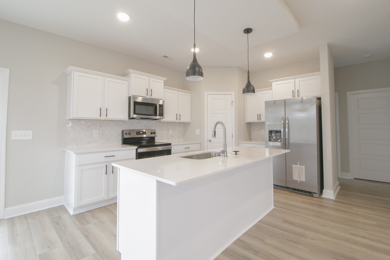
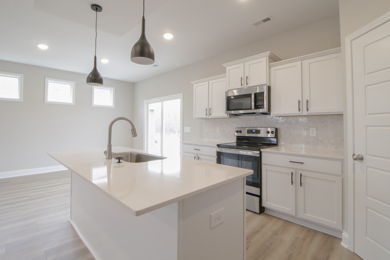
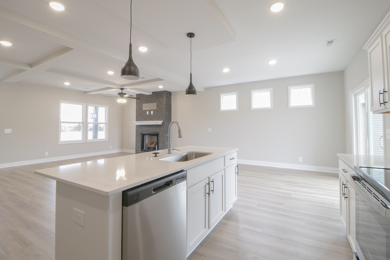
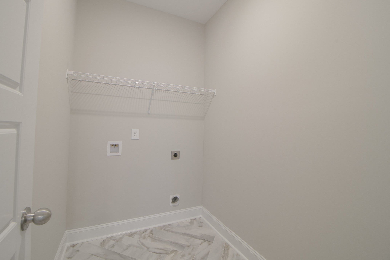
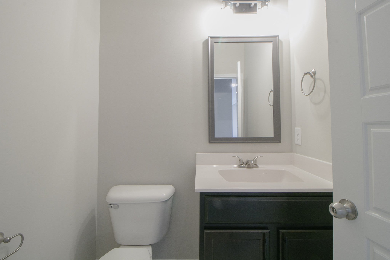
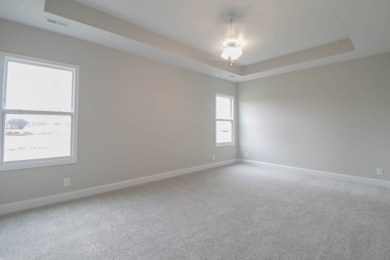
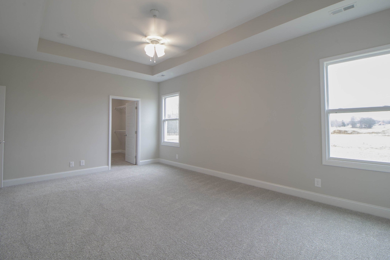
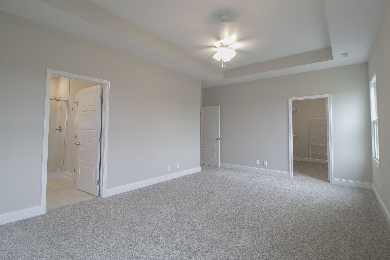
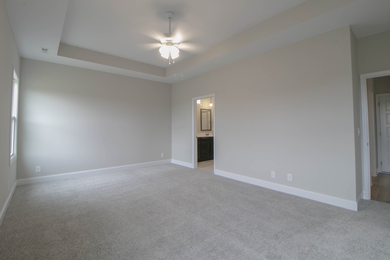
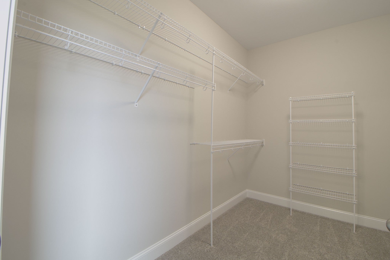
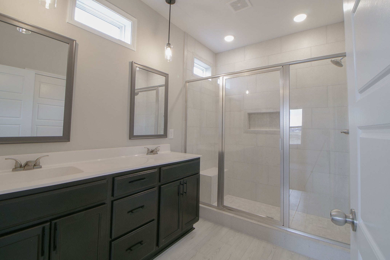
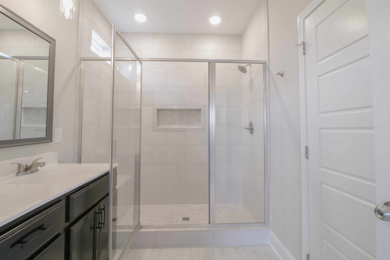
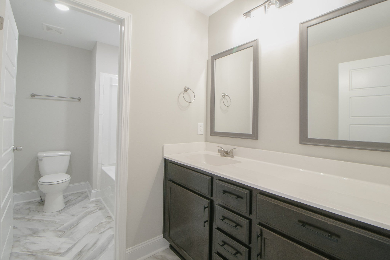
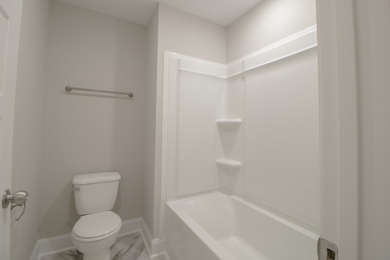
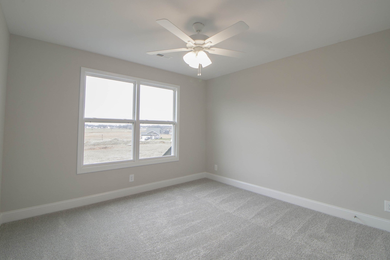
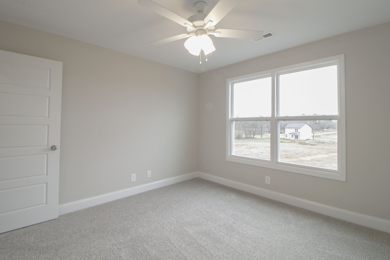
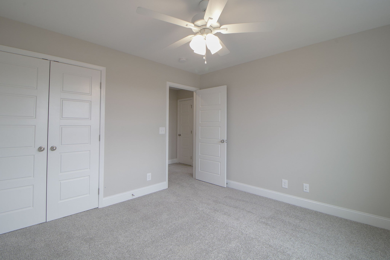
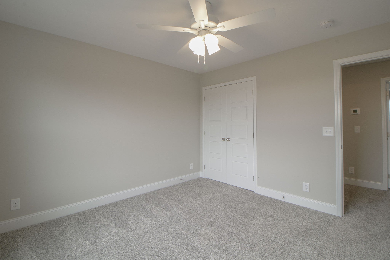
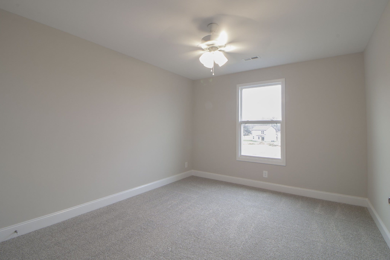
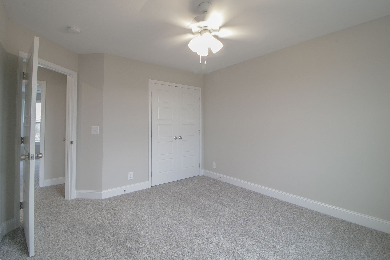
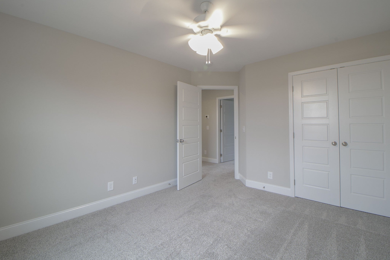
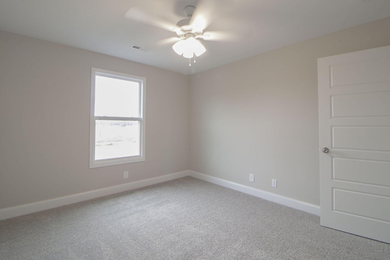
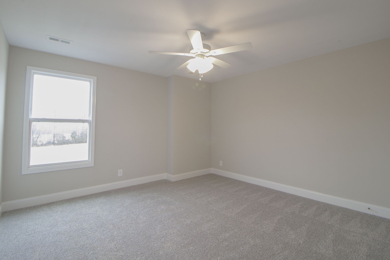
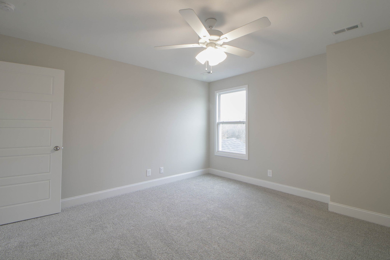
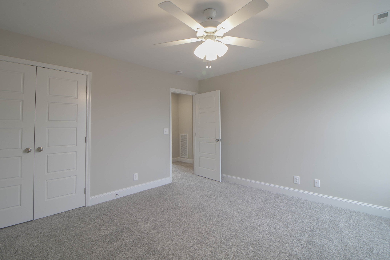
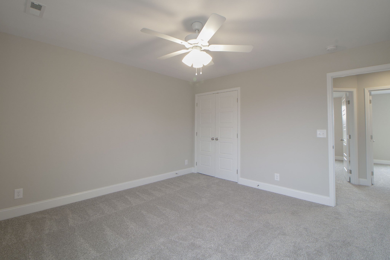
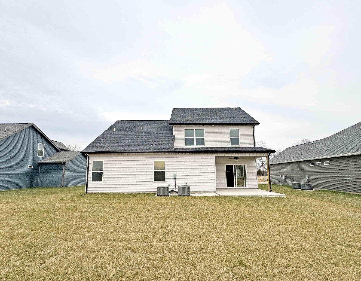
 Copyright 2025 RealTracs Solutions.
Copyright 2025 RealTracs Solutions.