$2,380 - 1540 Edgewater Lane, Clarksville
- 4
- Bedrooms
- 3
- Baths
- 2,758
- SQ. Feet
- 2010
- Year Built
(AVAILABLE 9/11/2025) Nestled in the highly desired Farmington subdivision off of Exit 8 (I-24) in Clarksville, this charming 4 bedroom (Possible 5 bed), 3 bath single-family home boasts a wealth of amenities ideal for a variety of lifestyles. With features such as carpet, tile and hardwood floors, a cozy fireplace in the main living area, kitchen with all major appliances, dining nook, large amount of cabinet and counter space, and a bonus rec room, this residence offers comfort and convenience at every turn. The attached garage, laundry area with connections, private yard, and included Resident Benefit Package add further appeal to this inviting property. Perfect for young families, couples, retirees, and young professionals seeking a peaceful retreat with easy access to local schools and amenities, this home provides a welcoming sanctuary for those looking to make lasting memories in a vibrant community. Please note that, in accordance with the property regulations, we regret to inform you that pets are not permitted at this address. Please apply ONLY on our site
Essential Information
-
- MLS® #:
- 2944813
-
- Price:
- $2,380
-
- Bedrooms:
- 4
-
- Bathrooms:
- 3.00
-
- Full Baths:
- 3
-
- Square Footage:
- 2,758
-
- Acres:
- 0.00
-
- Year Built:
- 2010
-
- Type:
- Residential Lease
-
- Sub-Type:
- Single Family Residence
-
- Status:
- Under Contract - Not Showing
Community Information
-
- Address:
- 1540 Edgewater Lane
-
- Subdivision:
- Farmington
-
- City:
- Clarksville
-
- County:
- Montgomery County, TN
-
- State:
- TN
-
- Zip Code:
- 37043
Amenities
-
- Utilities:
- Electricity Available, Natural Gas Available, Water Available
-
- Parking Spaces:
- 4
-
- # of Garages:
- 2
-
- Garages:
- Attached, Concrete, Driveway
Interior
-
- Interior Features:
- Air Filter, Ceiling Fan(s), Extra Closets, Walk-In Closet(s), Entrance Foyer
-
- Appliances:
- Oven, Range, Dishwasher, Disposal, Microwave, Refrigerator
-
- Heating:
- Natural Gas, Electric, Central
-
- Cooling:
- Electric, Central Air
-
- Fireplace:
- Yes
-
- # of Fireplaces:
- 1
-
- # of Stories:
- 2
Exterior
-
- Roof:
- Shingle
-
- Construction:
- Brick, Vinyl Siding
School Information
-
- Elementary:
- Kirkwood Elementary
-
- Middle:
- Kirkwood Middle
-
- High:
- Kirkwood High
Additional Information
-
- Date Listed:
- July 21st, 2025
-
- Days on Market:
- 38
Listing Details
- Listing Office:
- Platinum Realty & Management
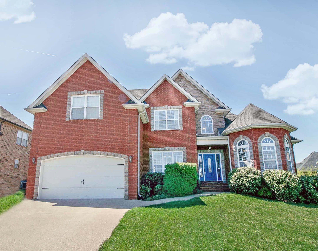
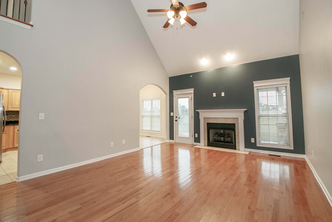
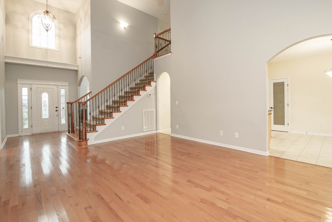
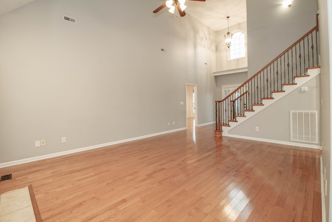
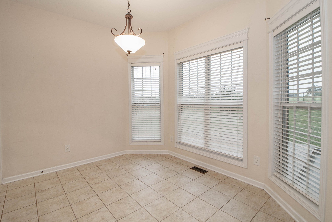
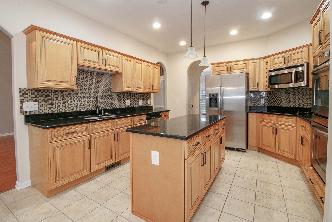
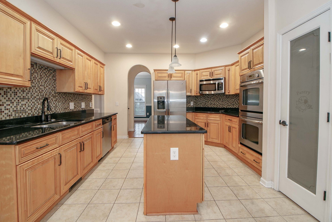
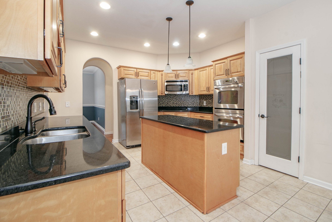
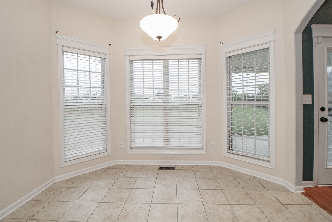
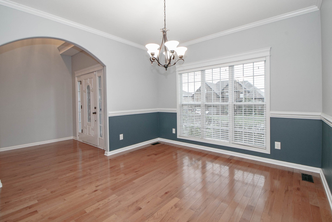
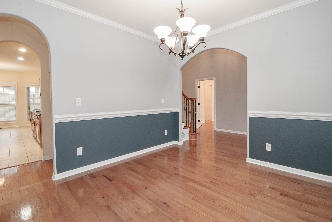
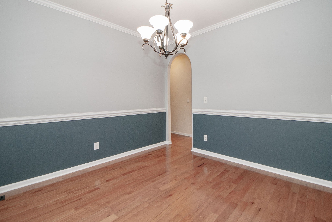
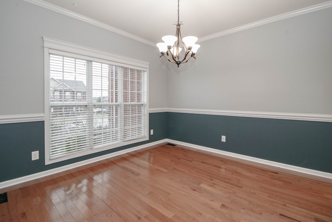
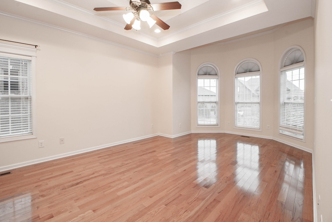
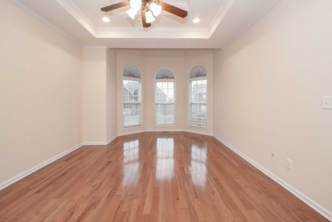
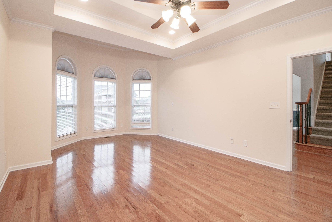
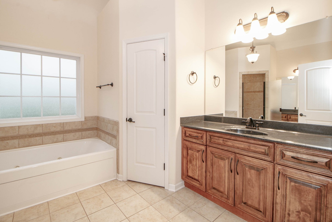
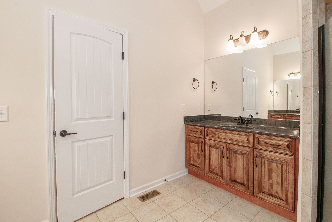
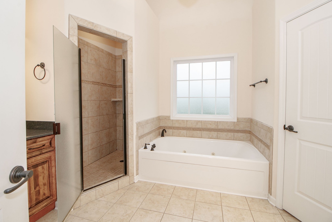
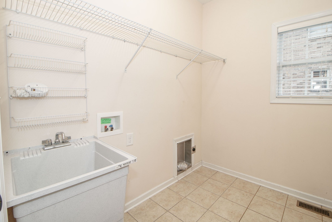
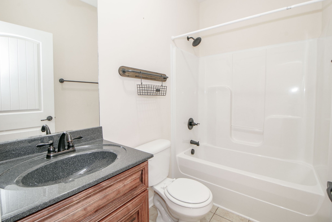
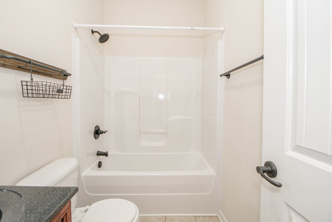
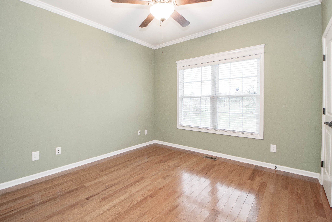
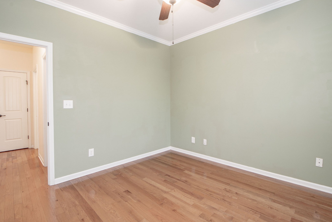
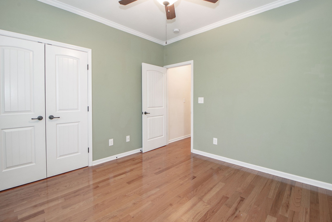
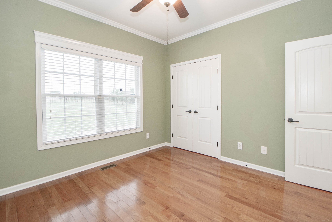
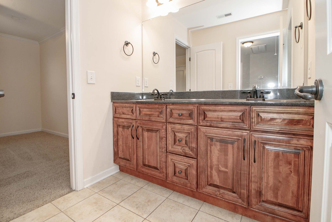
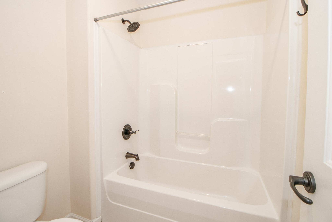
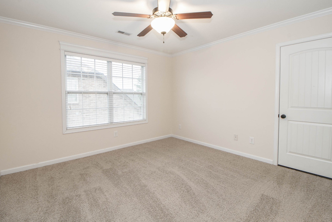
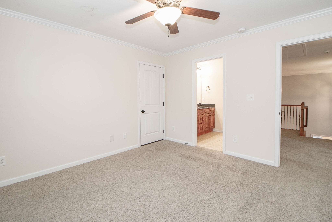
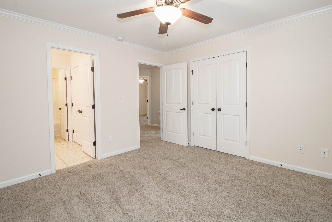
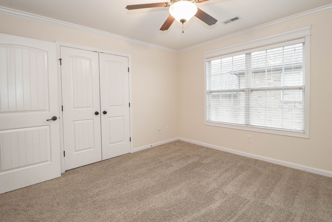
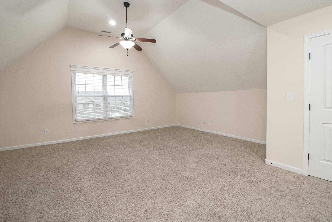
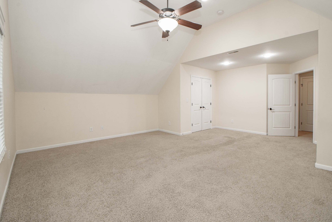
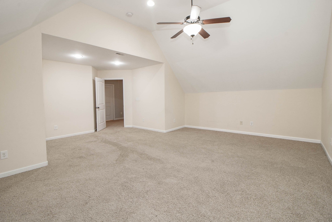
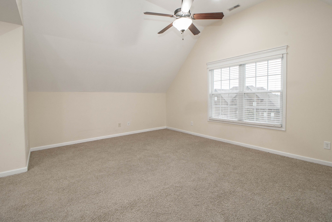
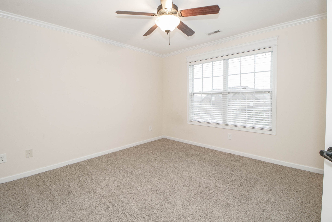
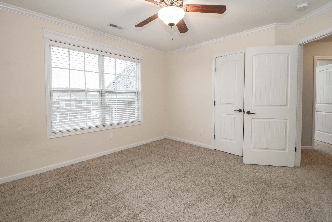
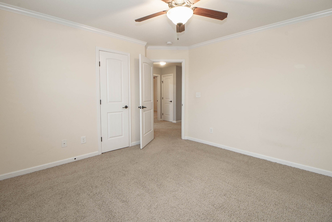
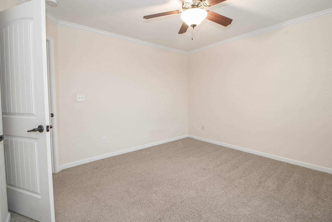
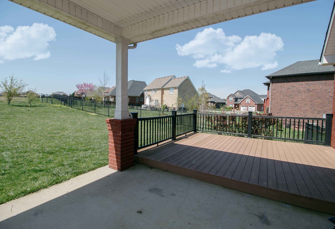
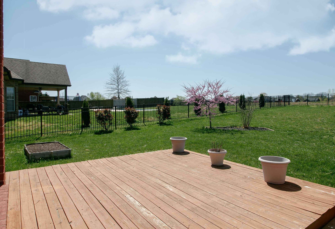
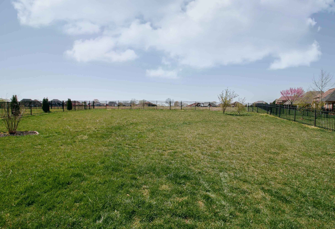
 Copyright 2025 RealTracs Solutions.
Copyright 2025 RealTracs Solutions.