$750,000 - 7429 Swindon Blvd, Fairview
- 3
- Bedrooms
- 2½
- Baths
- 3,055
- SQ. Feet
- 0.51
- Acres
This one-level living home offers the space you’ve been craving—inside and out—on a generous lot with a private rear view of the tree line beyond the fenced yard. The generous floorplan features wide open living areas, a spacious formal dining room, and a kitchen with its own dining area that doesn’t skimp on storage or workspace. You’ll love the oversized island, walk-in pantry, and upgraded lighting that adds just the right touch of style. Three bedrooms are all on the main level—including a spacious primary suite. Upstairs is a bonus room with its own walk-in closet, perfect for a playroom, media room, or guests. Enjoy your morning coffee or unwind at the end of the day on the 16' x 16' recessed back porch or 12' x 16' custom-built deck, with nothing but trees and your fenced yard behind you. Don’t miss the 26' deep 3-car garage with epoxy floors that offers plenty of room for storage, extra vehicles, and recreational gear. Thoughtful upgrades, and a location just 12 minutes from Bellevue and 25 minutes to downtown Franklin round out this rare find. This one checks all the boxes—without sacrificing comfort, space, or serenity.
Essential Information
-
- MLS® #:
- 2944725
-
- Price:
- $750,000
-
- Bedrooms:
- 3
-
- Bathrooms:
- 2.50
-
- Full Baths:
- 2
-
- Half Baths:
- 1
-
- Square Footage:
- 3,055
-
- Acres:
- 0.51
-
- Year Built:
- 2024
-
- Type:
- Residential
-
- Sub-Type:
- Single Family Residence
-
- Style:
- Traditional
-
- Status:
- Under Contract - Not Showing
Community Information
-
- Address:
- 7429 Swindon Blvd
-
- Subdivision:
- Otter Creek Springs Ph2
-
- City:
- Fairview
-
- County:
- Williamson County, TN
-
- State:
- TN
-
- Zip Code:
- 37062
Amenities
-
- Amenities:
- Sidewalks
-
- Utilities:
- Natural Gas Available, Water Available
-
- Parking Spaces:
- 5
-
- # of Garages:
- 3
-
- Garages:
- Garage Door Opener, Garage Faces Side, Concrete, Driveway
Interior
-
- Interior Features:
- Built-in Features, Ceiling Fan(s), Entrance Foyer, Extra Closets, High Ceilings, Open Floorplan, Pantry, Smart Light(s), Walk-In Closet(s), High Speed Internet
-
- Appliances:
- Double Oven, Cooktop, Dishwasher, Disposal, Microwave, Stainless Steel Appliance(s), Smart Appliance(s)
-
- Heating:
- Forced Air, Natural Gas
-
- Cooling:
- Central Air
-
- Fireplace:
- Yes
-
- # of Fireplaces:
- 1
-
- # of Stories:
- 2
Exterior
-
- Lot Description:
- Private
-
- Roof:
- Shingle
-
- Construction:
- Hardboard Siding, Brick
School Information
-
- Elementary:
- Fairview Elementary
-
- Middle:
- Fairview Middle School
-
- High:
- Fairview High School
Additional Information
-
- Date Listed:
- August 17th, 2025
-
- Days on Market:
- 9
Listing Details
- Listing Office:
- Real Broker Llc, Dba Real Broker
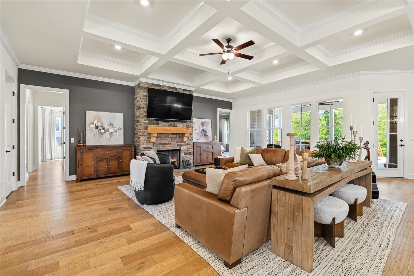
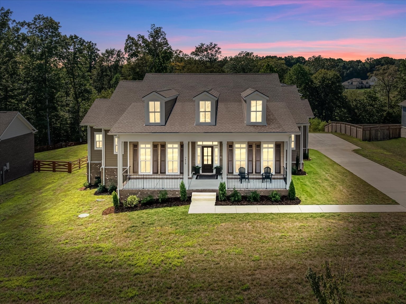
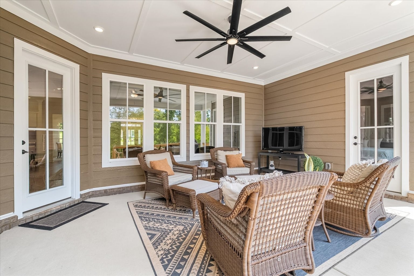
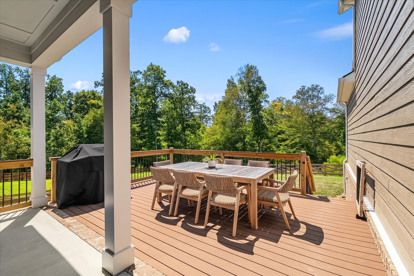
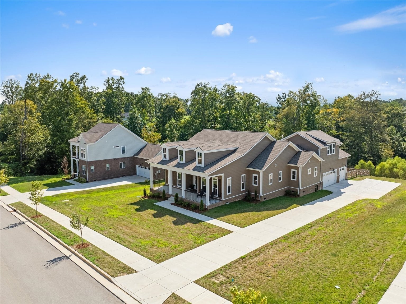
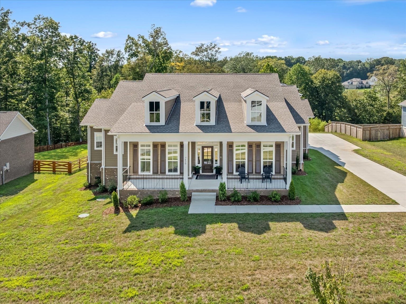
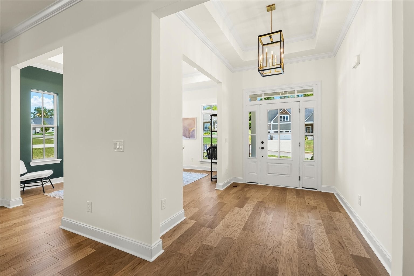
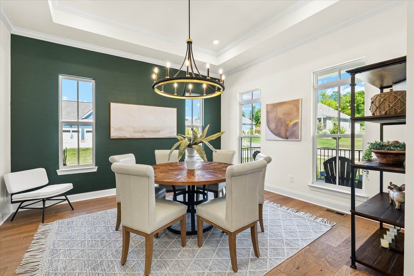
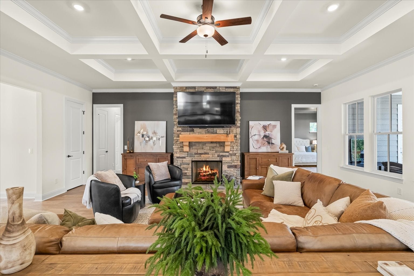
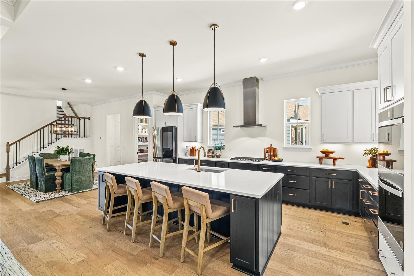
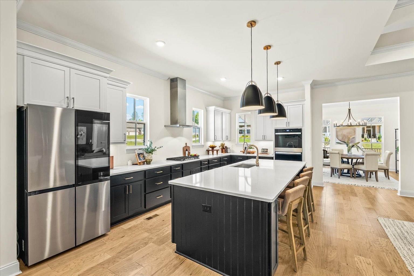
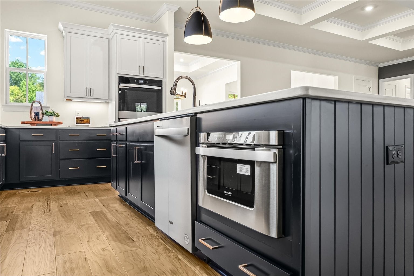
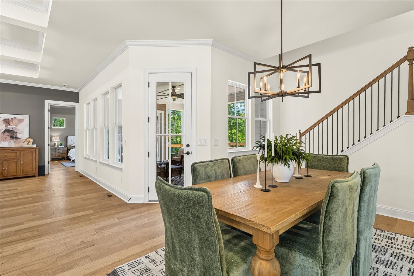
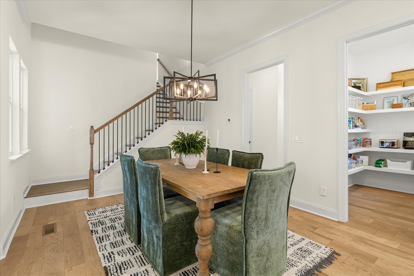
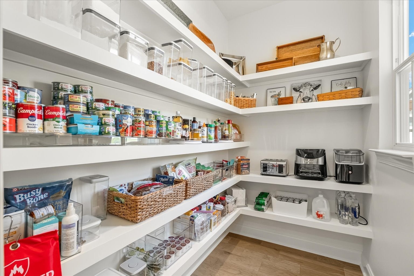
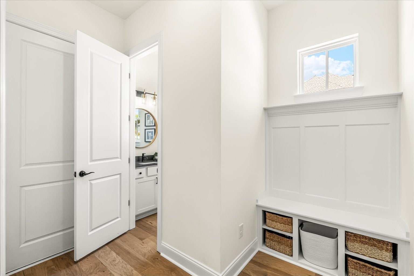
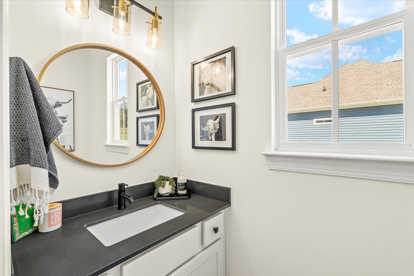
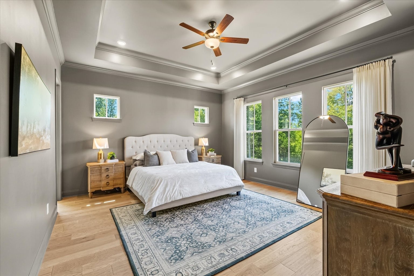
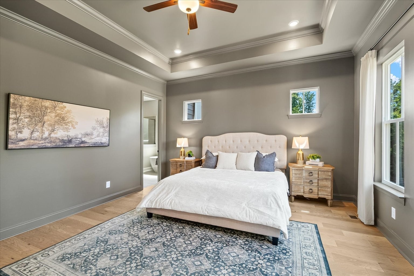
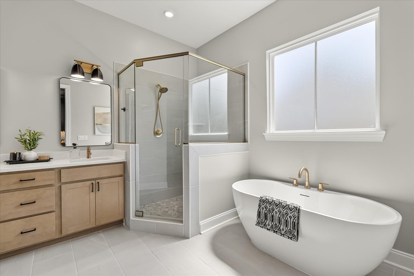
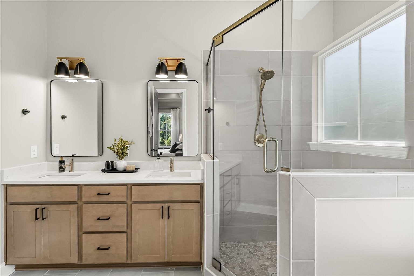
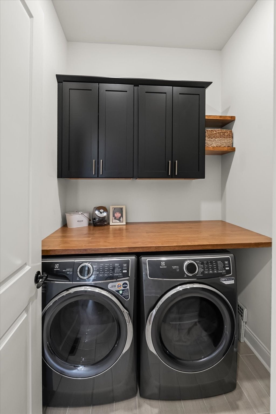
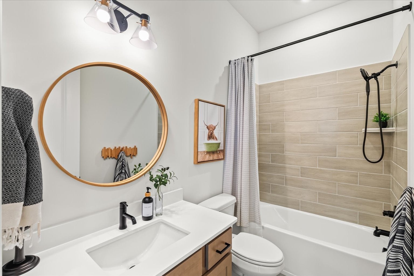
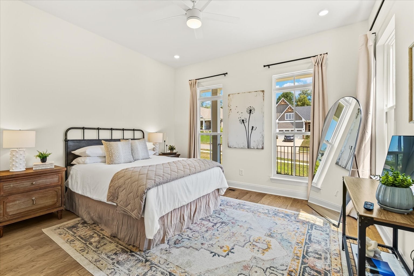
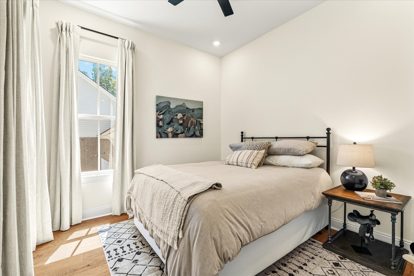
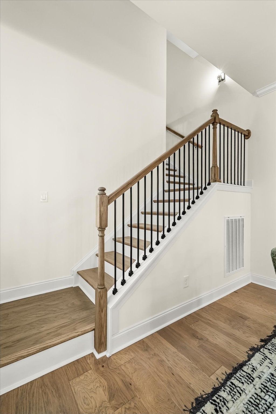
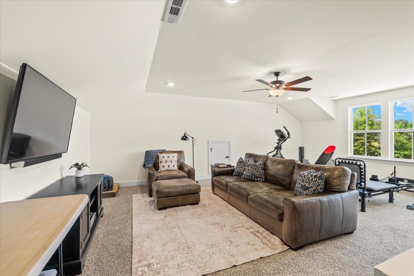
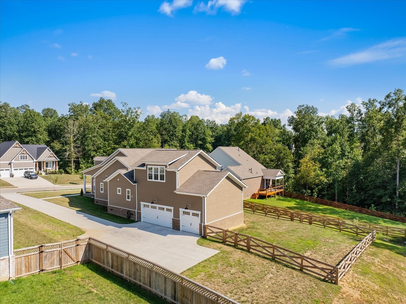
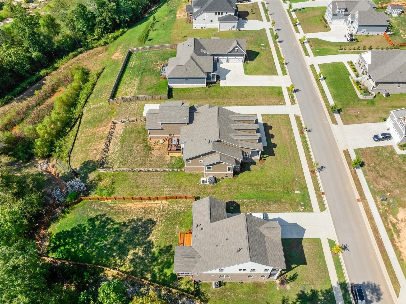
 Copyright 2025 RealTracs Solutions.
Copyright 2025 RealTracs Solutions.