$599,900 - 1406 Cardinal Ave, Nashville
- 3
- Bedrooms
- 1½
- Baths
- 1,484
- SQ. Feet
- 0.2
- Acres
Picture Perfect Inglewood Tudor. Timeless craftsmanship blended with thoughtful updates make this a dream home. Meticulously maintained and improved for fun, function, and style. Inviting porch opens to stunning hardwood floors, new windows, an original (decorative) fireplace, and new lighting. Walk through the archway into a fabulous kitchen with gas stove plus quartz counters and backsplash. Stepping into the remodeled bath is like stepping into a spa. Upstairs private retreat has new flooring, half bath, small den, and cozy bedroom. Enjoy the spacious backyard year round: raised and perennial beds, established trees, flagstone firepit, and a pool that can stay or go. Playable yard has a privacy fence and patio has room for a crowd. Property extends beyond fenced-in area. Low-maintenance pool can be kept out of sight in the off season or removed before closing. Cardinal is a non-thru street that is just one block from Dan Mills!
Essential Information
-
- MLS® #:
- 2944714
-
- Price:
- $599,900
-
- Bedrooms:
- 3
-
- Bathrooms:
- 1.50
-
- Full Baths:
- 1
-
- Half Baths:
- 1
-
- Square Footage:
- 1,484
-
- Acres:
- 0.20
-
- Year Built:
- 1945
-
- Type:
- Residential
-
- Sub-Type:
- Single Family Residence
-
- Style:
- Tudor
-
- Status:
- Under Contract - Showing
Community Information
-
- Address:
- 1406 Cardinal Ave
-
- Subdivision:
- Inglewood
-
- City:
- Nashville
-
- County:
- Davidson County, TN
-
- State:
- TN
-
- Zip Code:
- 37216
Amenities
-
- Utilities:
- Water Available
-
- Parking Spaces:
- 3
-
- Garages:
- Driveway
Interior
-
- Interior Features:
- Ceiling Fan(s)
-
- Appliances:
- Electric Oven, Gas Range, Dishwasher, Dryer, Refrigerator, Stainless Steel Appliance(s), Washer
-
- Heating:
- Central
-
- Cooling:
- Central Air
-
- Fireplace:
- Yes
-
- # of Fireplaces:
- 1
-
- # of Stories:
- 2
Exterior
-
- Exterior Features:
- Smart Lock(s), Storage
-
- Roof:
- Asphalt
-
- Construction:
- Brick
School Information
-
- Elementary:
- Dan Mills Elementary
-
- Middle:
- Isaac Litton Middle
-
- High:
- Stratford STEM Magnet School Upper Campus
Additional Information
-
- Date Listed:
- July 24th, 2025
-
- Days on Market:
- 56
Listing Details
- Listing Office:
- Onward Real Estate
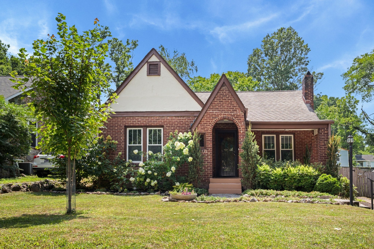
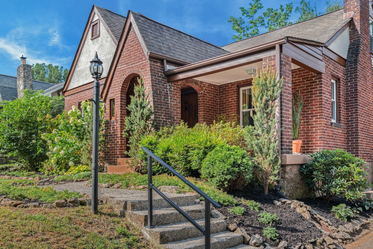
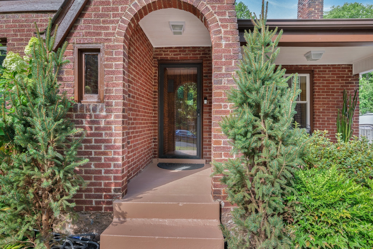
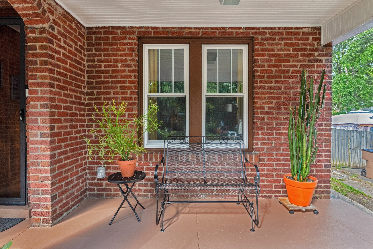
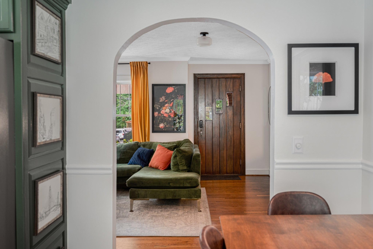
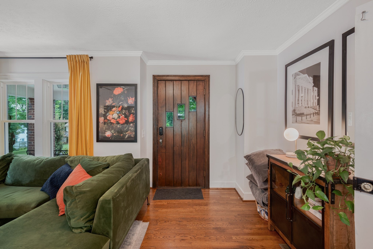
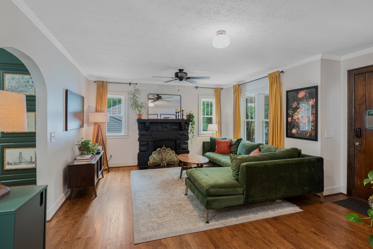
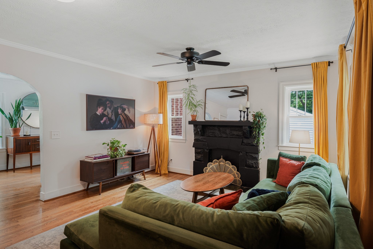
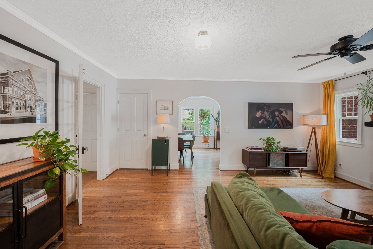
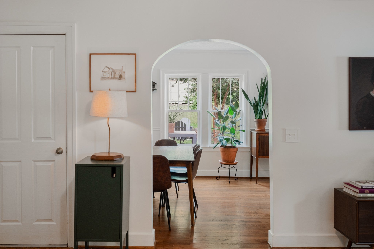
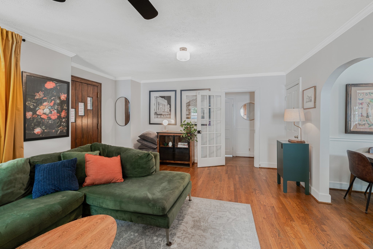
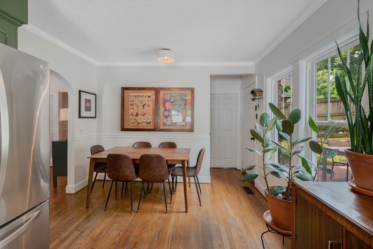
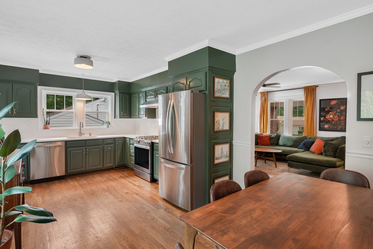
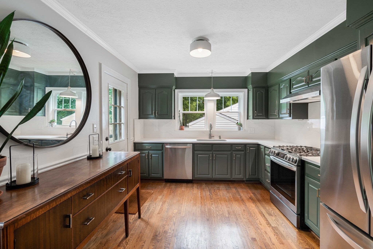
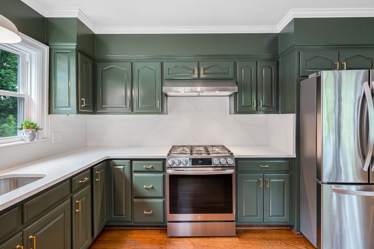
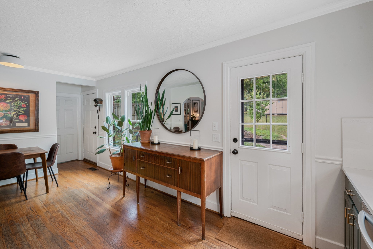
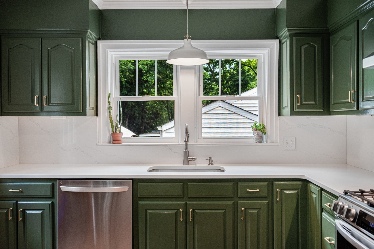
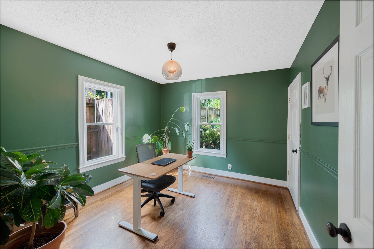
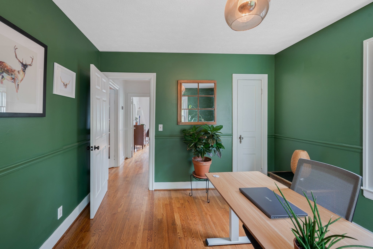
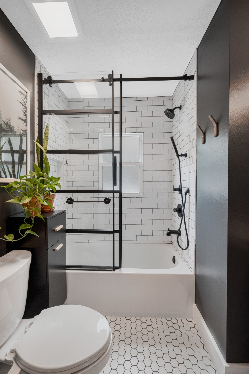
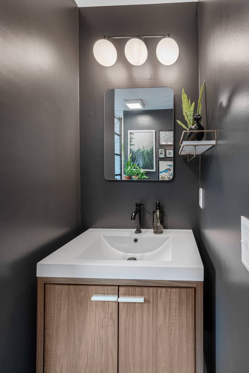
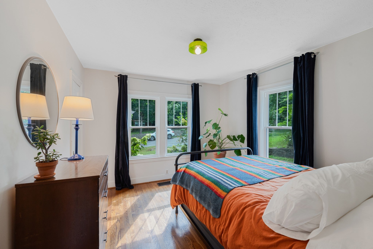
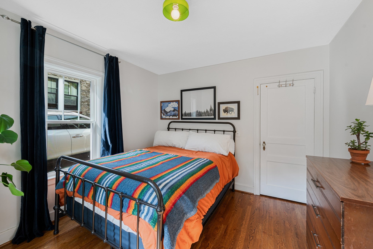
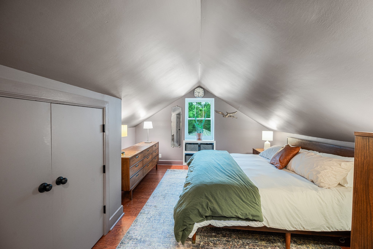
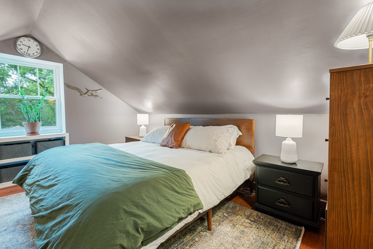
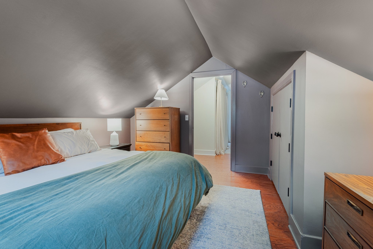
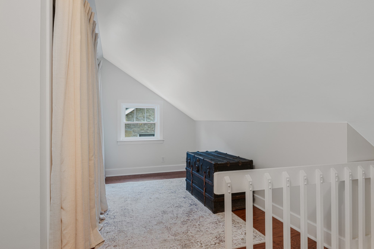
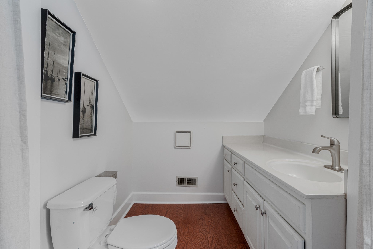
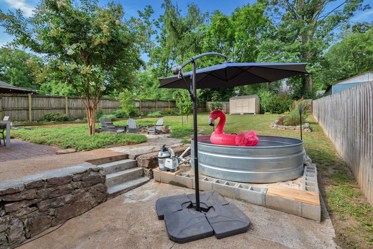
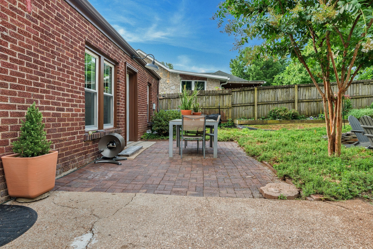
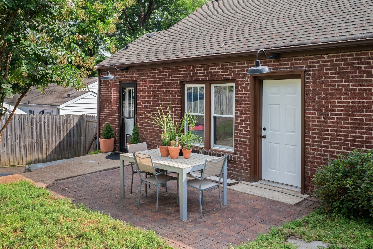
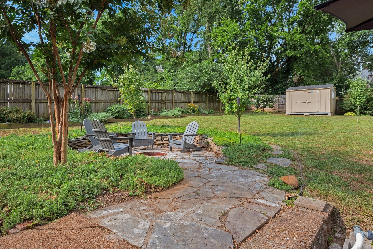
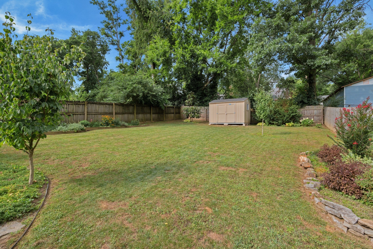
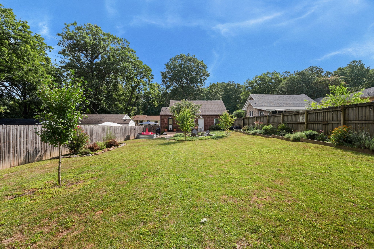
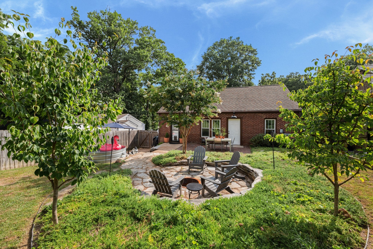
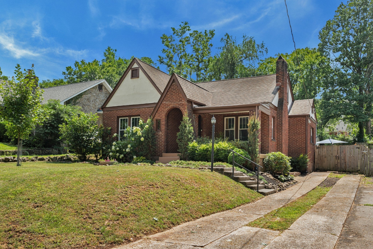
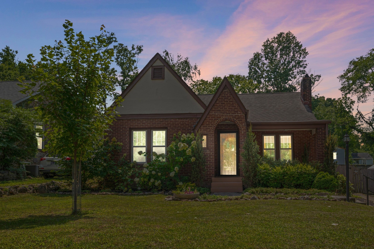
 Copyright 2025 RealTracs Solutions.
Copyright 2025 RealTracs Solutions.