$815,000 - 1332 Stainback Ave, Nashville
- -
- Bedrooms
- -
- Baths
- 1,972
- SQ. Feet
- 1940
- Year Built
East Nashville charmer with built-In Income! Say hello to this freshly renovated 1940s cottage DUPLEX dynamo, zoned RS5. Located in a DADU overlay district, it’s minutes to the rising Oracle development and tucked into one of East Nashville’s most walkable, lovable pockets! Whether you’re looking for a house hack or to scoop up a solid investment with two rental-ready units, this beauty checks all the boxes. The main floor unit rented for $1995 prior to renovation and has not been offered post renovation. The upstairs unit is currently leased at $1500, giving you a head start on your mortgage or a tidy boost to your portfolio! Video walkthrough of vacant unit prior to lease is linked below. Both spaces have been fully renovated: new kitchens, new bathrooms, new flooring, windows, roof, and hot water tanks, so you can skip the construction stress and go straight to the good part: enjoying it! A massive covered porch practically begs for morning coffee, string lights, and a couple of rocking chairs. Out back? You’ve got a generous yard with alley access, perfect for play, pups, or potential. Toss in a location that’s just a quick stroll to East Nashville favorites (hello, coffee, cocktails, and vintage finds), and you’ve got yourself a home that’s as smart as it is charming. This is more than a duplex…it’s a flexible, personality-filled, income-producing gem in one of Nashville’s most beloved neighborhoods!
Essential Information
-
- MLS® #:
- 2944692
-
- Price:
- $815,000
-
- Bathrooms:
- 0.00
-
- Square Footage:
- 1,972
-
- Acres:
- 0.00
-
- Year Built:
- 1940
-
- Type:
- Residential Income
-
- Status:
- Coming Soon / Hold
Community Information
-
- Address:
- 1332 Stainback Ave
-
- Subdivision:
- Stainback Place
-
- City:
- Nashville
-
- County:
- Davidson County, TN
-
- State:
- TN
-
- Zip Code:
- 37207
Amenities
-
- Utilities:
- Water Available
Interior
-
- Heating:
- Central
-
- Cooling:
- Central Air
-
- # of Stories:
- 2
Exterior
-
- Roof:
- Asphalt
-
- Construction:
- Brick, Vinyl Siding
School Information
-
- Elementary:
- Shwab Elementary
-
- Middle:
- Jere Baxter Middle
-
- High:
- Maplewood Comp High School
Additional Information
-
- Date Listed:
- July 21st, 2025
-
- Days on Market:
- 25
-
- Zoning:
- RS5
Listing Details
- Listing Office:
- Compass
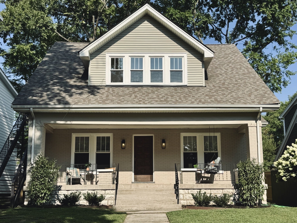
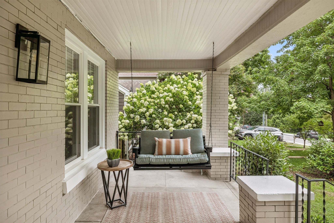
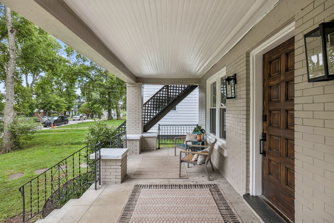
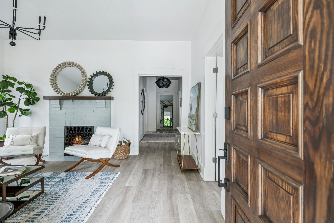
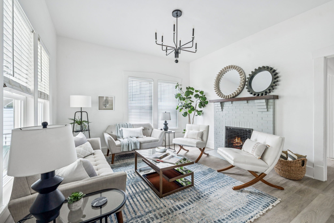
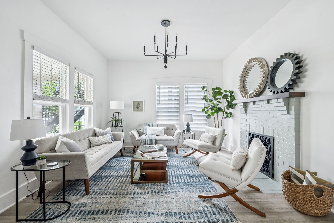
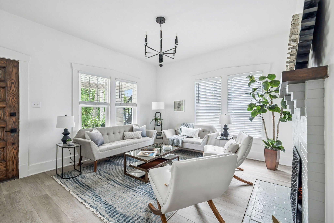
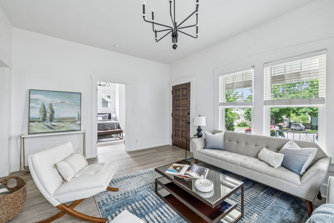
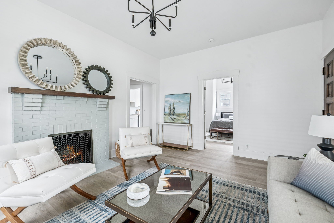
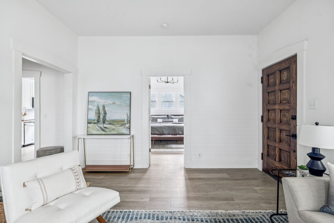
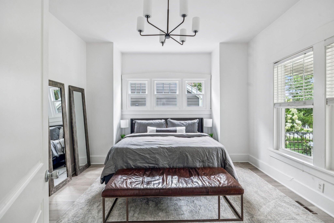
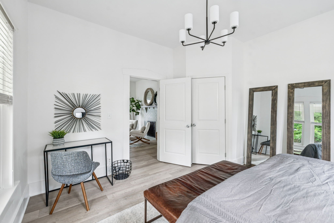
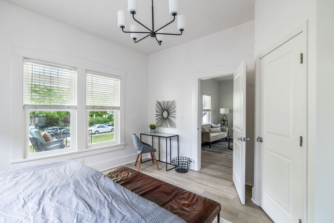
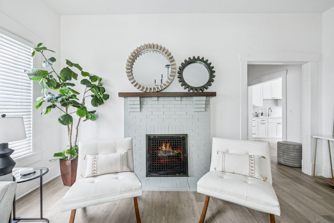
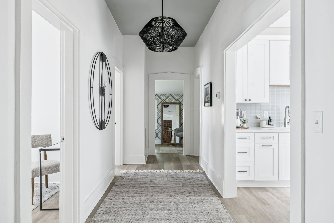
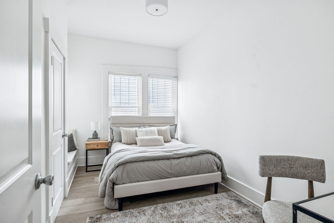
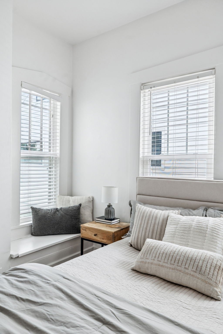
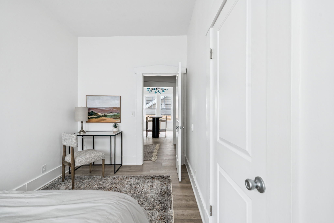
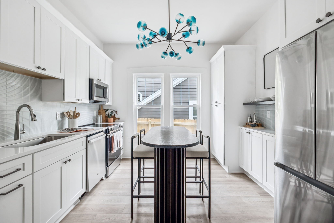
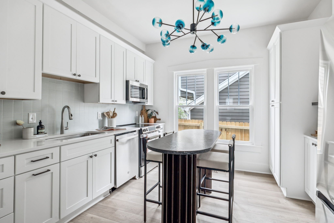
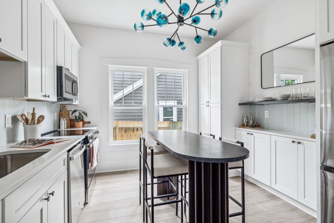
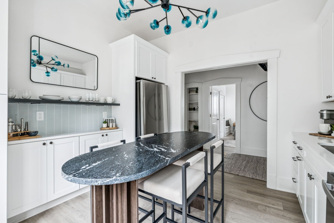
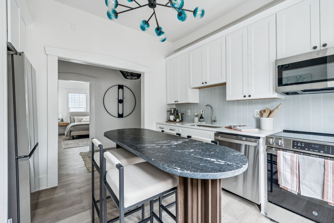
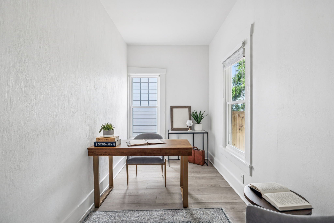
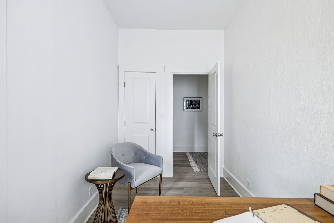
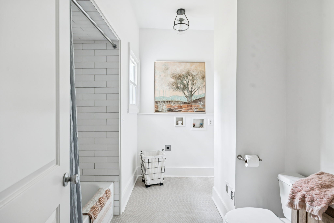
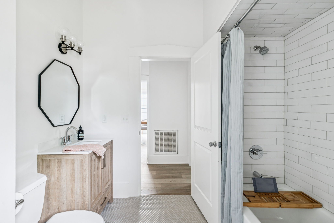
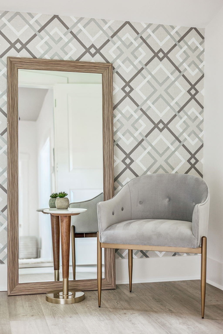
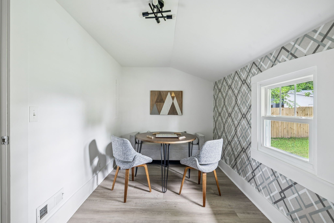
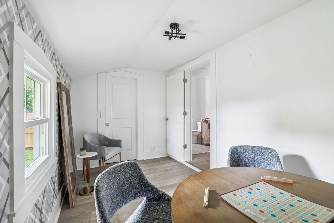
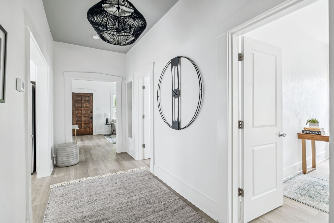
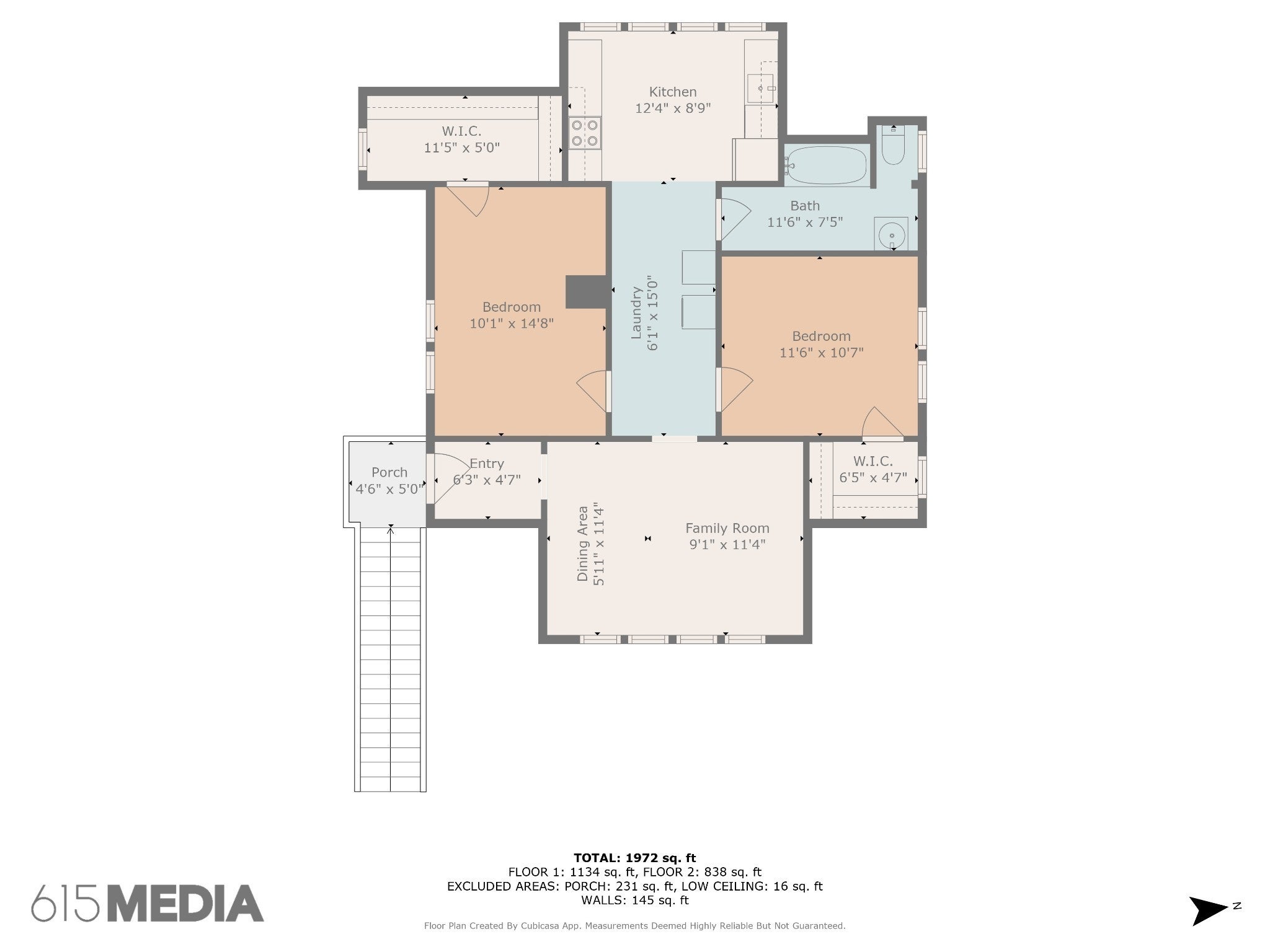
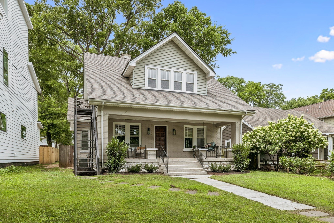
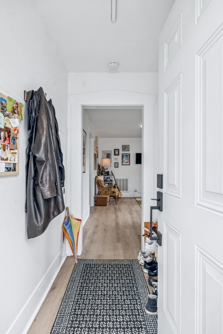
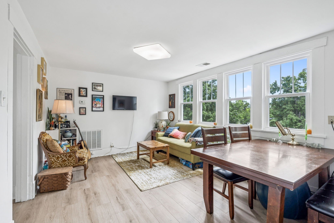
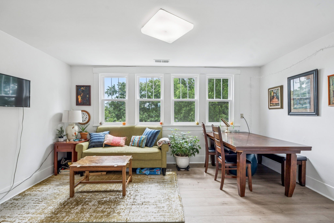
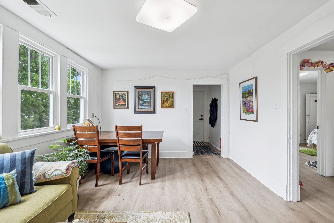
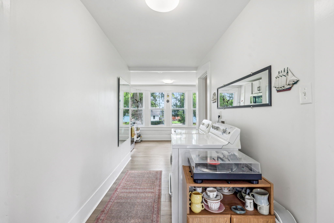
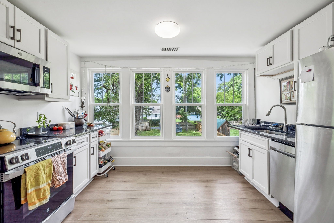
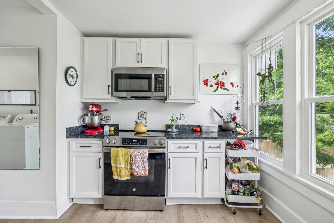
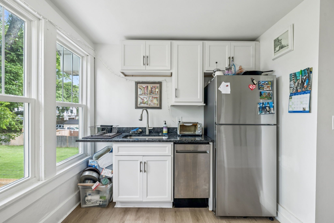
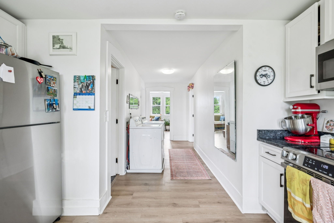
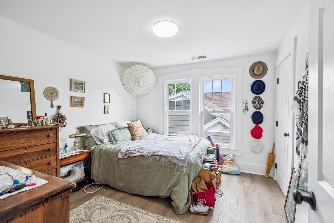
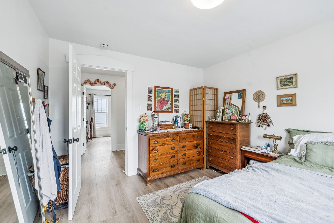
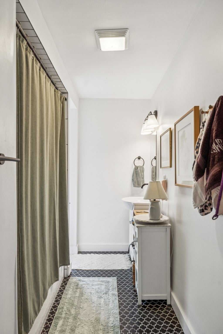
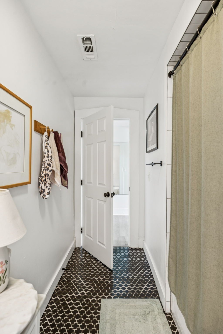
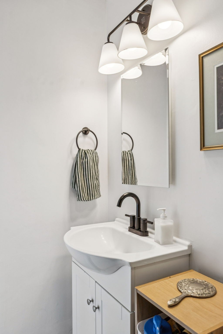
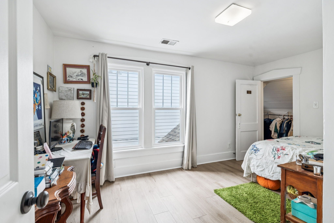
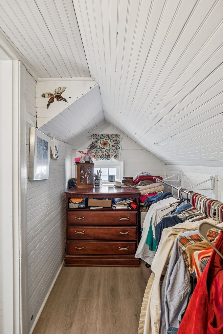
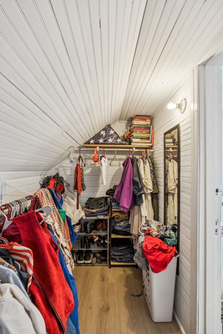
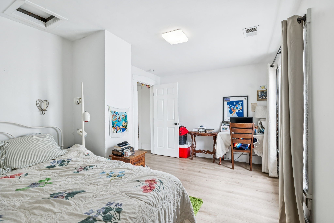
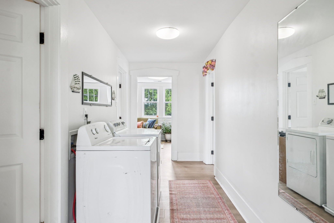
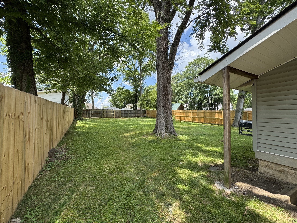
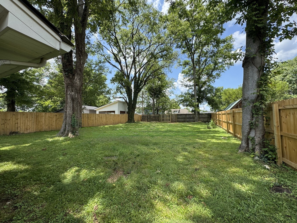
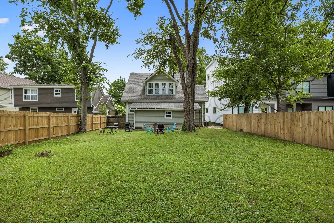
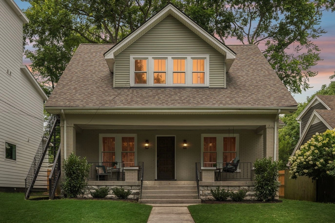
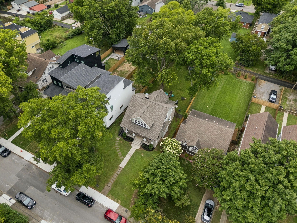
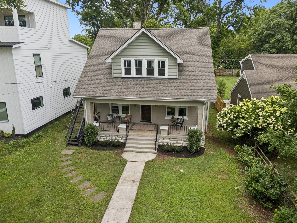
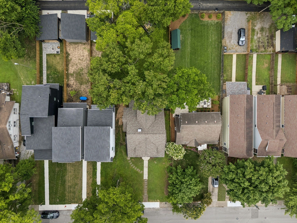
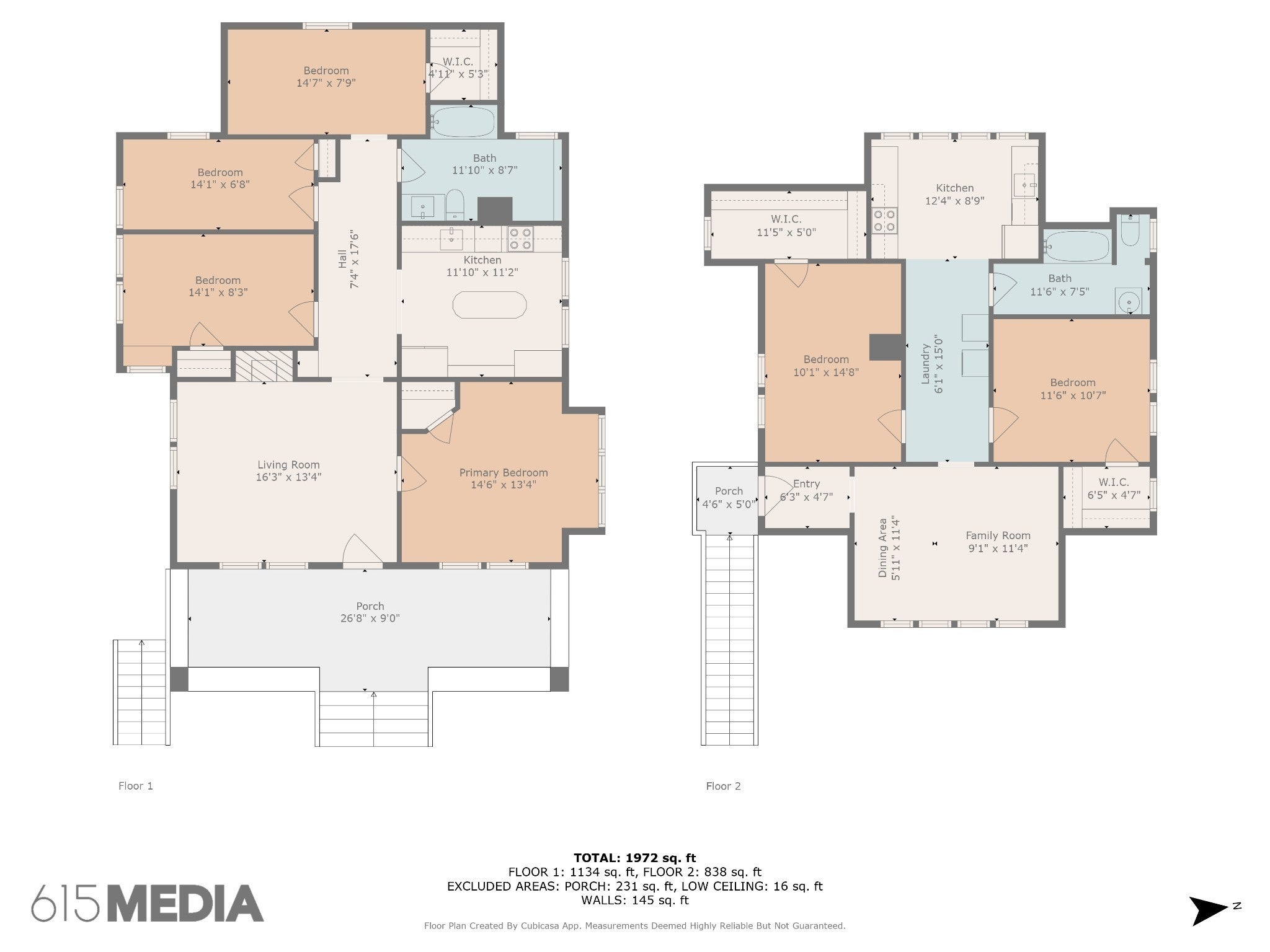
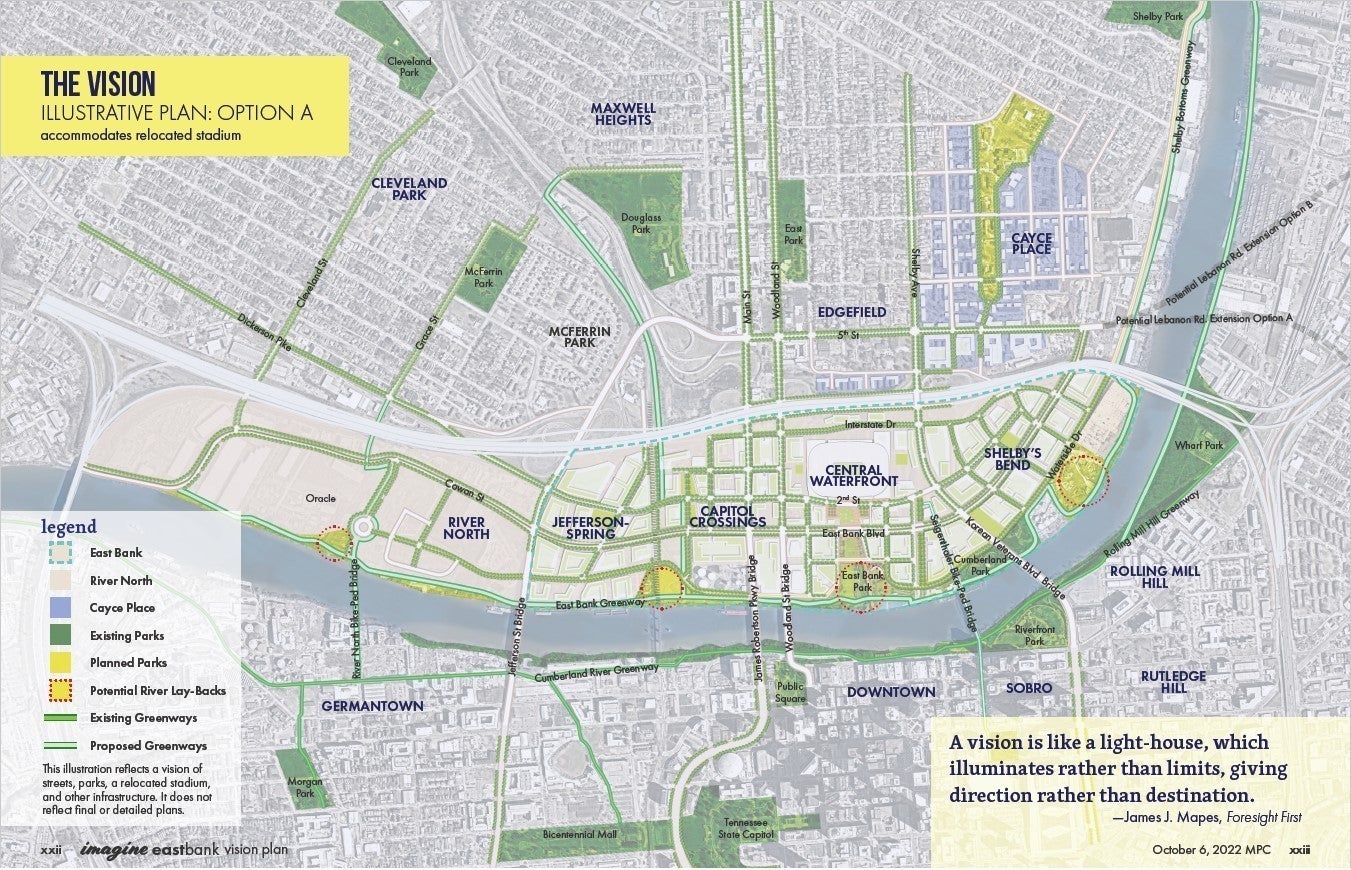
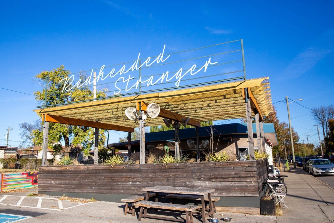
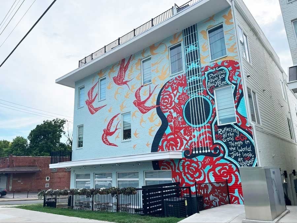
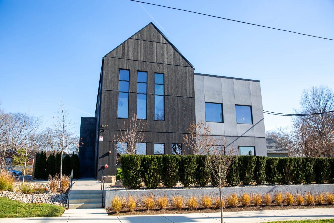
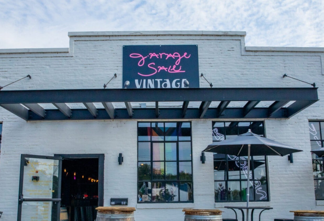
 Copyright 2025 RealTracs Solutions.
Copyright 2025 RealTracs Solutions.