$435,000 - 2059 Oakwood Ave 19, Nashville
- 2
- Bedrooms
- 2½
- Baths
- 1,800
- SQ. Feet
- 0.03
- Acres
This lock-and-leave 2020-built townhome is a true East Nashville gem—stylish, spacious, and just minutes from everything! Enjoy the open-concept layout, high 9’ ceilings, and thoughtful finishes throughout. The crisp white kitchen features quartz countertops, a subway tile backsplash, walk-in pantry, and island that seats five under sleek pendant lighting. The living room is impressively large and flooded with morning light. Work from home? A dedicated office/den plus a designer drop zone make daily life seamless. Neutral LVT floors flow throughout the main level. Upstairs, you’ll find two generous en suite bedrooms with fantastic closets. The primary suite offers a well-designed closet and a spa-worthy bath with designer finishes, a tiled walk-in shower, and double vanity. Bonus: a large laundry room, linen closet, and excellent attic storage. Freshly painted throughout, this home feels brand new. Enjoy outdoor living with a covered front porch and a private fenced courtyard in the back. Two assigned parking spots are just steps from your door. Unbeatable location: under 0.5 miles to Oakwood Park (sunsets + fireworks!), under 1 mile to East Nashville Beer Works and Crema Coffee, and within 2 miles of Highland Yards, Germantown, East Bank, and Downtown. Don’t miss this turnkey opportunity in one of Nashville’s fastest-growing areas!
Essential Information
-
- MLS® #:
- 2944691
-
- Price:
- $435,000
-
- Bedrooms:
- 2
-
- Bathrooms:
- 2.50
-
- Full Baths:
- 2
-
- Half Baths:
- 1
-
- Square Footage:
- 1,800
-
- Acres:
- 0.03
-
- Year Built:
- 2020
-
- Type:
- Residential
-
- Sub-Type:
- Townhouse
-
- Status:
- Active
Community Information
-
- Address:
- 2059 Oakwood Ave 19
-
- Subdivision:
- Oakwood Townhomes
-
- City:
- Nashville
-
- County:
- Davidson County, TN
-
- State:
- TN
-
- Zip Code:
- 37207
Amenities
-
- Utilities:
- Electricity Available, Water Available
-
- Parking Spaces:
- 2
-
- Garages:
- Assigned
Interior
-
- Interior Features:
- Ceiling Fan(s), Entrance Foyer, Extra Closets, Pantry, Walk-In Closet(s)
-
- Appliances:
- Electric Oven, Electric Range, Dishwasher, Disposal, ENERGY STAR Qualified Appliances, Microwave
-
- Heating:
- Central, Electric
-
- Cooling:
- Central Air, Electric
-
- # of Stories:
- 2
Exterior
-
- Roof:
- Shingle
-
- Construction:
- Hardboard Siding, Brick
School Information
-
- Elementary:
- Tom Joy Elementary
-
- Middle:
- Jere Baxter Middle
-
- High:
- Maplewood Comp High School
Additional Information
-
- Date Listed:
- July 23rd, 2025
-
- Days on Market:
- 70
Listing Details
- Listing Office:
- Compass Re
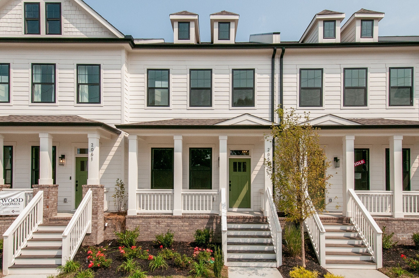
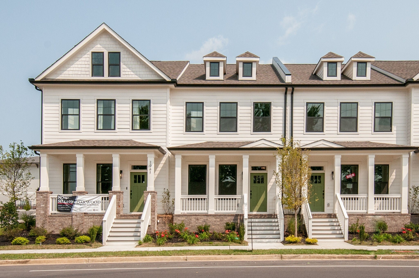
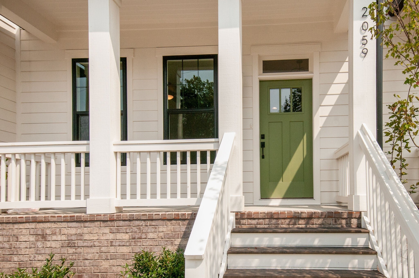
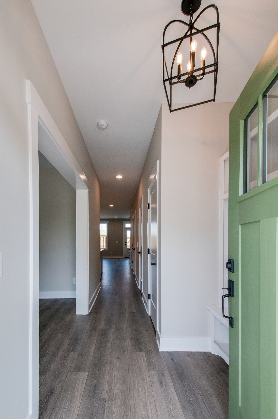
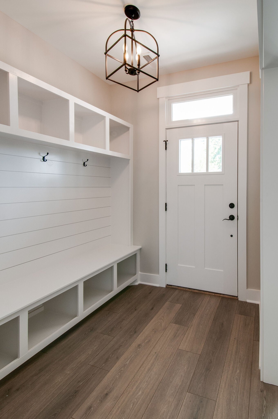
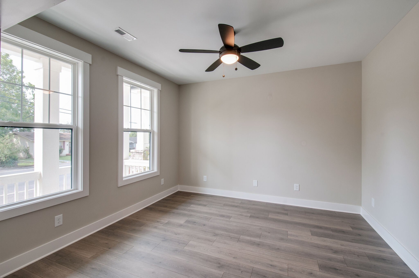
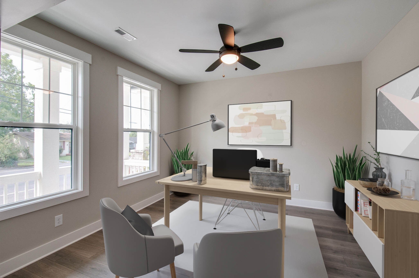
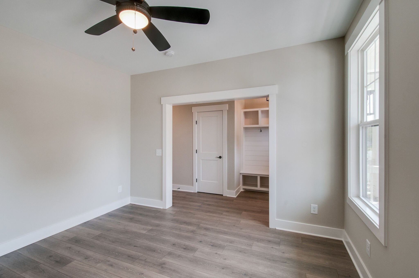
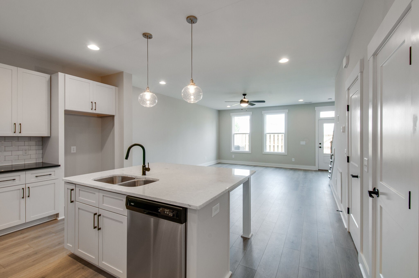
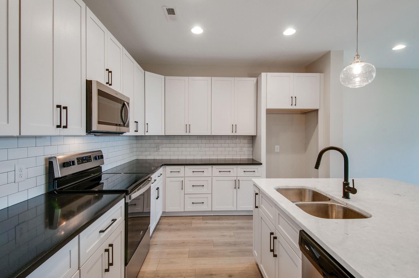
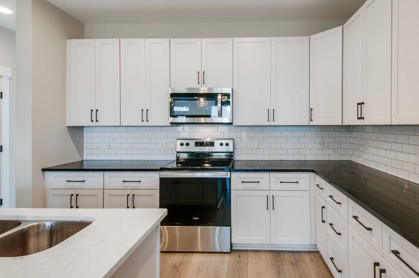
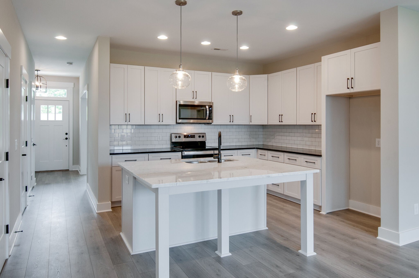
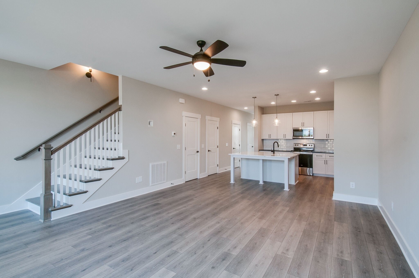
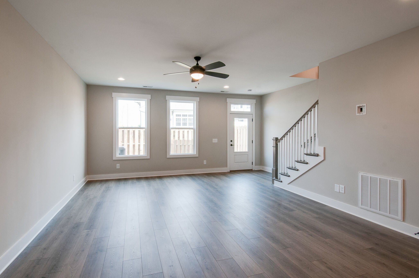
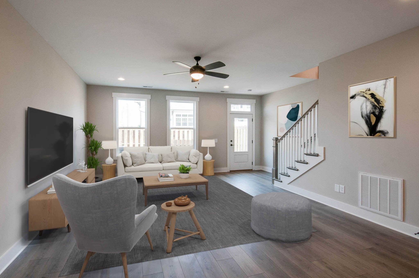
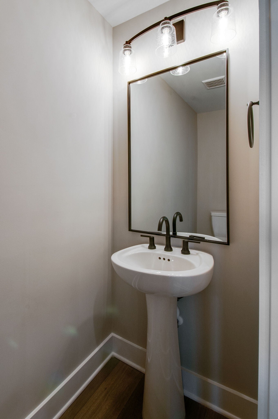
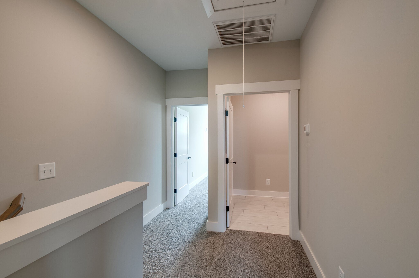
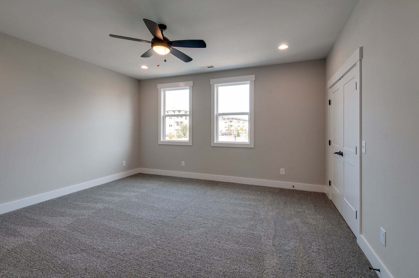
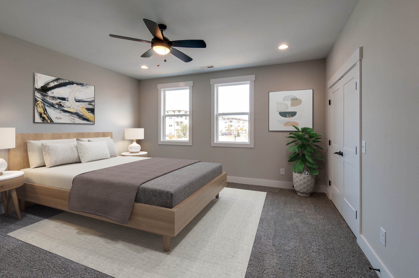
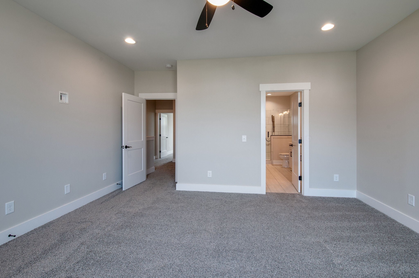
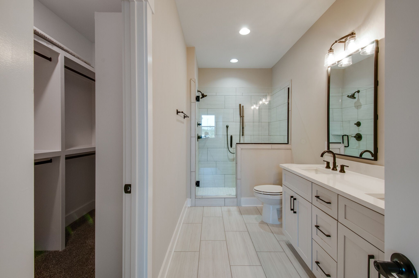
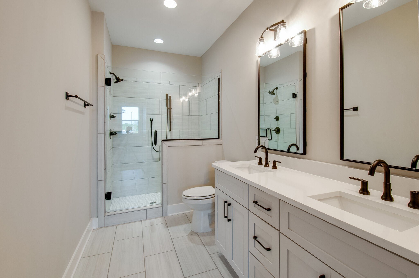
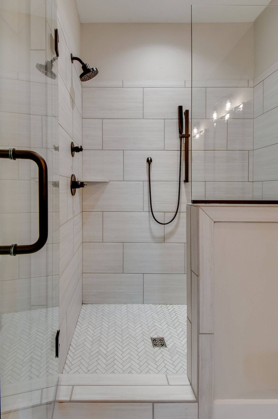
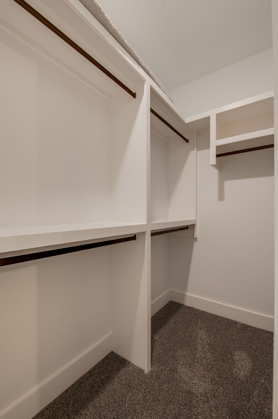
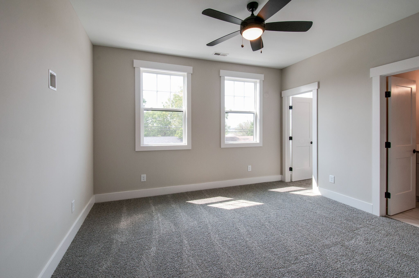
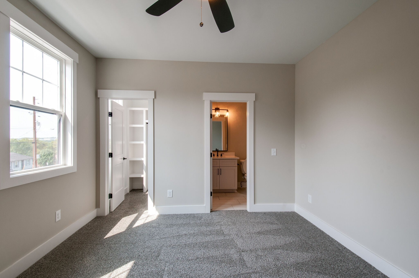
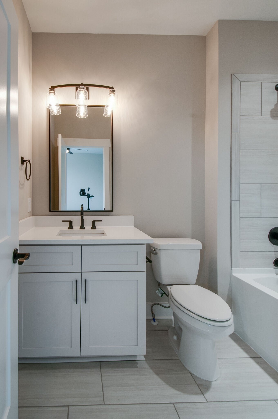
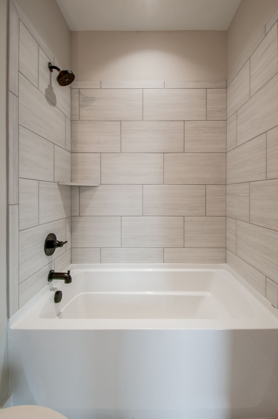
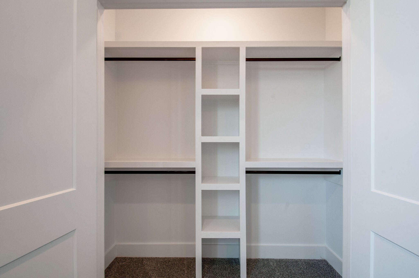
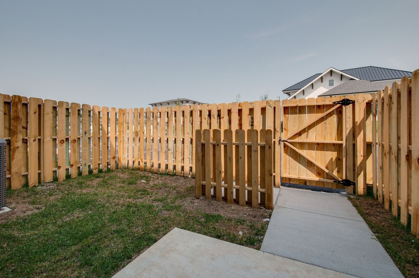
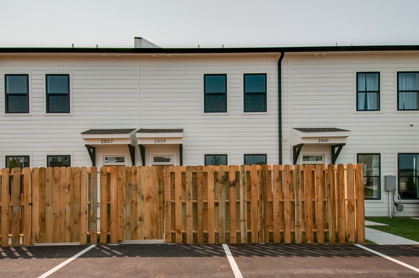
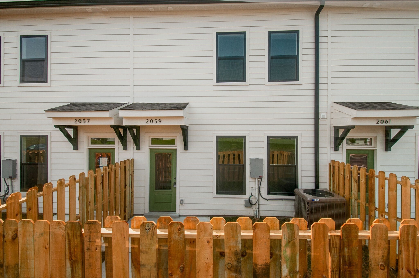
 Copyright 2025 RealTracs Solutions.
Copyright 2025 RealTracs Solutions.