$725,000 - 1301 Drury Ln, Mount Juliet
- 4
- Bedrooms
- 3
- Baths
- 3,143
- SQ. Feet
- 0.27
- Acres
Don’t miss this incredible opportunity to own one of the most desirable homes in Kelsey Glen—perfectly positioned on a premium corner lot with only one adjacent neighbor, offering privacy, space, and unbeatable curb appeal. This thoughtfully designed 4-bedroom, 3-bath home features a main-floor office that can easily be converted into a 5th bedroom, ideal for guests or multigenerational living. Inside, enjoy new flooring throughout the main level, a custom kitchen built for both function and style, and a double-sided fireplace in the luxurious master suite—your own private retreat. Step outside to your custom back deck with a beautiful pergola, perfect for entertaining or quiet evenings under the stars. The backyard also includes an HOA-approved vegetable garden and a fully automated smart irrigation system, making it easy to maintain lush, healthy landscaping year-round. Upstairs, an amazing bonus room provides the perfect flex space—use it as a media room, playroom, or home gym. This home truly has it all—style, space, smart features, and the best location in the neighborhood. Schedule your private tour today!
Essential Information
-
- MLS® #:
- 2944604
-
- Price:
- $725,000
-
- Bedrooms:
- 4
-
- Bathrooms:
- 3.00
-
- Full Baths:
- 3
-
- Square Footage:
- 3,143
-
- Acres:
- 0.27
-
- Year Built:
- 2014
-
- Type:
- Residential
-
- Sub-Type:
- Single Family Residence
-
- Status:
- Active
Community Information
-
- Address:
- 1301 Drury Ln
-
- Subdivision:
- Kelsey Glen Ph2 Sec1a
-
- City:
- Mount Juliet
-
- County:
- Wilson County, TN
-
- State:
- TN
-
- Zip Code:
- 37122
Amenities
-
- Utilities:
- Natural Gas Available, Water Available
-
- Parking Spaces:
- 3
-
- # of Garages:
- 3
-
- Garages:
- Garage Faces Front
Interior
-
- Appliances:
- Gas Oven
-
- Heating:
- Central, Natural Gas
-
- Cooling:
- Central Air
-
- Fireplace:
- Yes
-
- # of Fireplaces:
- 2
-
- # of Stories:
- 2
Exterior
-
- Exterior Features:
- Smart Irrigation
-
- Construction:
- Brick
School Information
-
- Elementary:
- Springdale Elementary School
-
- Middle:
- West Wilson Middle School
-
- High:
- Mt. Juliet High School
Additional Information
-
- Date Listed:
- July 23rd, 2025
-
- Days on Market:
- 38
Listing Details
- Listing Office:
- Benchmark Realty, Llc
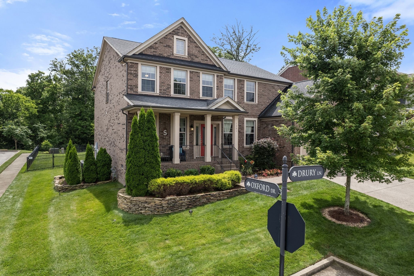

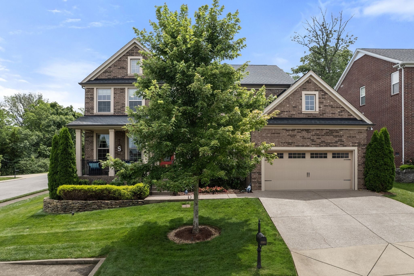
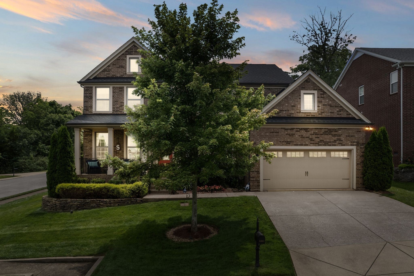
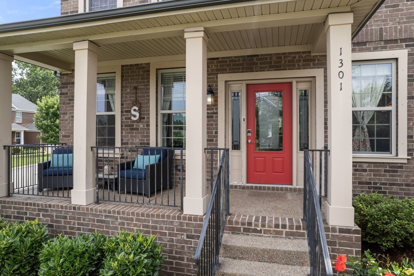

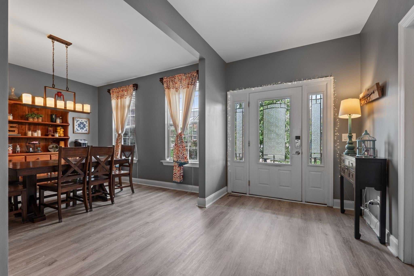
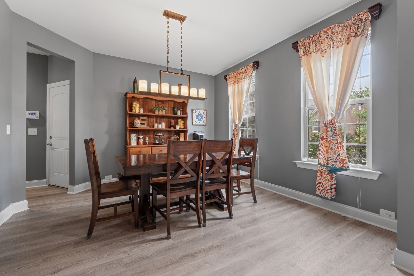

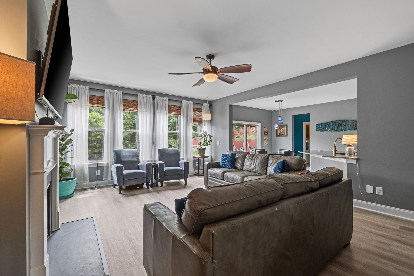

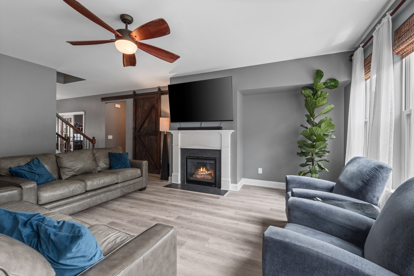

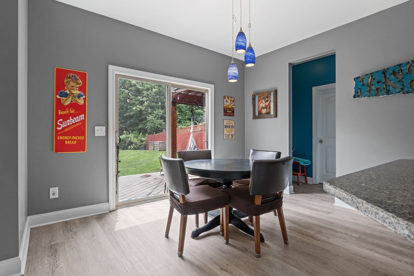
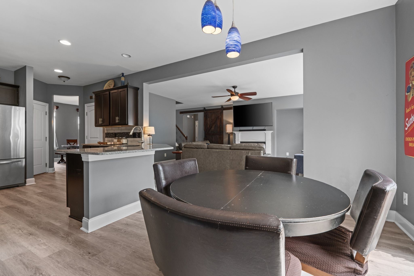
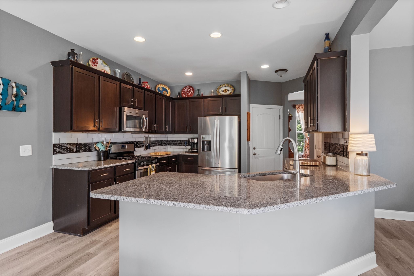



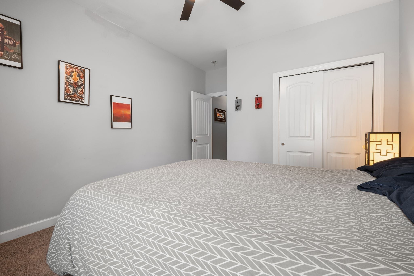
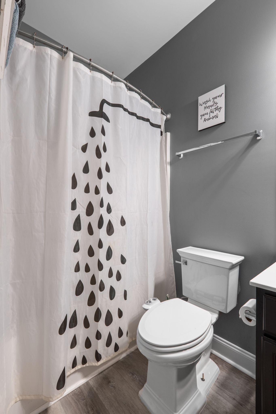
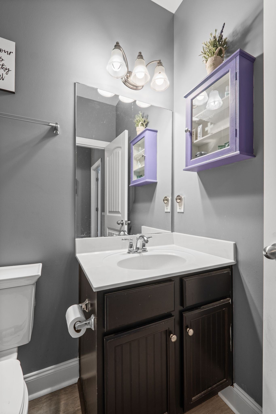
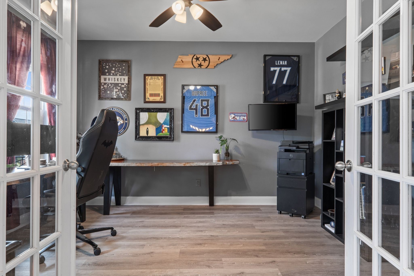




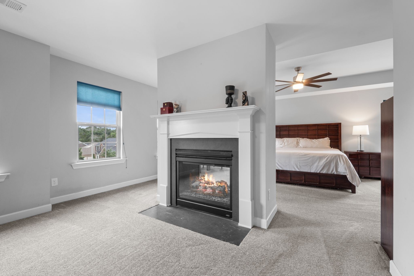
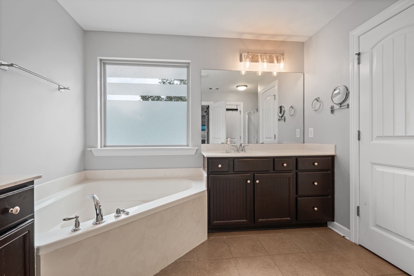
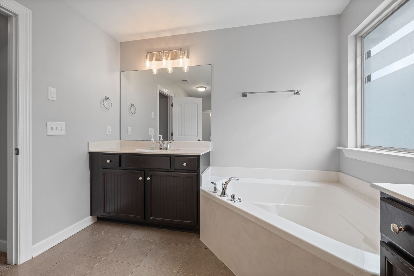
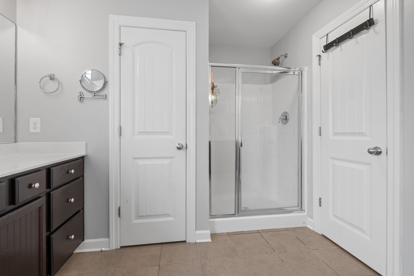


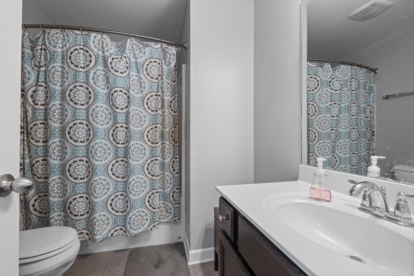
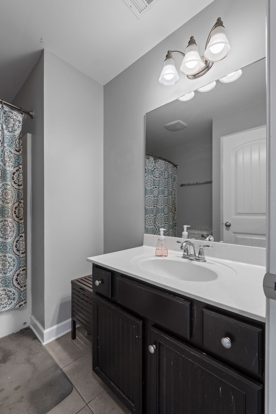


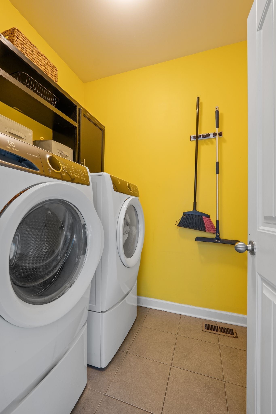
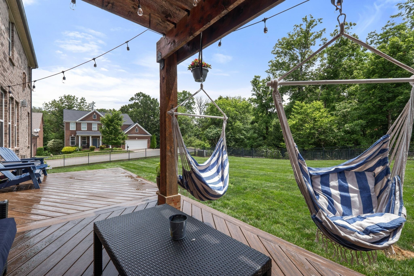
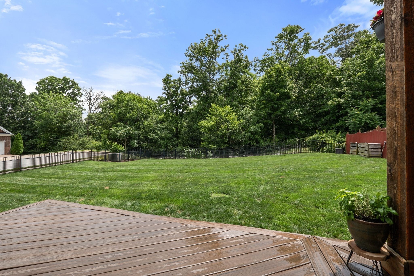
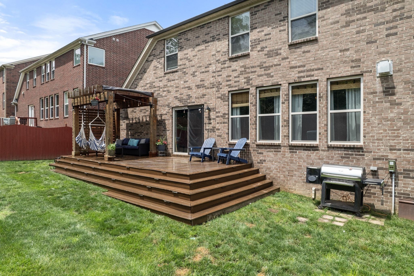
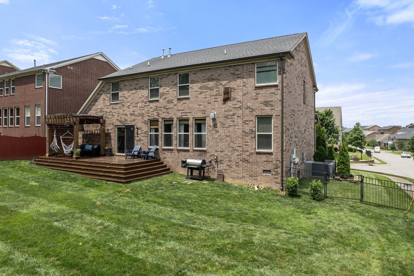
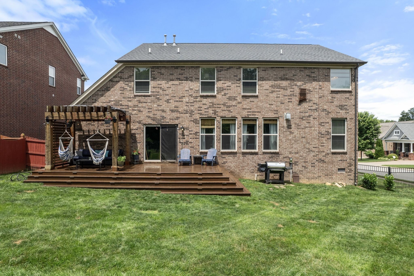
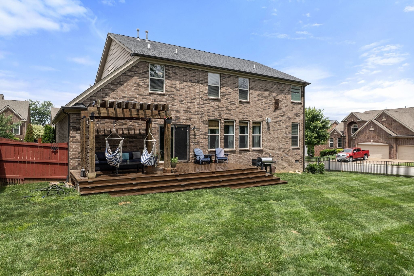
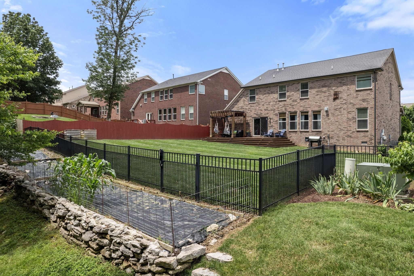
 Copyright 2025 RealTracs Solutions.
Copyright 2025 RealTracs Solutions.