$610,000 - 1408 Tasmania Ct, Mount Juliet
- 3
- Bedrooms
- 2½
- Baths
- 2,642
- SQ. Feet
- 0.31
- Acres
Enjoy your own private retreat in this beautiful home located on a quiet cul-de-sac. Includes an expansive covered deck featuring a stunning stone fireplace, hot tub, and complete privacy—perfect for year-round use. Inside, the kitchen boasts granite countertops, stainlees steel appliances, oversized family room.The spacious primary suite offers a walk-in closet, oversized soaking tub, heated tile floors., Oversized attached garage with extra storage and 2 storage sheds out back
Essential Information
-
- MLS® #:
- 2944597
-
- Price:
- $610,000
-
- Bedrooms:
- 3
-
- Bathrooms:
- 2.50
-
- Full Baths:
- 2
-
- Half Baths:
- 1
-
- Square Footage:
- 2,642
-
- Acres:
- 0.31
-
- Year Built:
- 1991
-
- Type:
- Residential
-
- Sub-Type:
- Single Family Residence
-
- Style:
- Traditional
-
- Status:
- Active
Community Information
-
- Address:
- 1408 Tasmania Ct
-
- Subdivision:
- Willoughby Station
-
- City:
- Mount Juliet
-
- County:
- Wilson County, TN
-
- State:
- TN
-
- Zip Code:
- 37122
Amenities
-
- Amenities:
- Clubhouse, Park, Playground, Pool, Tennis Court(s)
-
- Utilities:
- Water Available
-
- Parking Spaces:
- 2
-
- # of Garages:
- 2
-
- Garages:
- Garage Faces Front
Interior
-
- Interior Features:
- Ceiling Fan(s), Entrance Foyer, Walk-In Closet(s), High Speed Internet
-
- Appliances:
- Electric Oven, Gas Range, Dishwasher, Disposal, Microwave, Refrigerator, Stainless Steel Appliance(s)
-
- Heating:
- Central
-
- Cooling:
- Central Air
-
- Fireplace:
- Yes
-
- # of Fireplaces:
- 2
-
- # of Stories:
- 2
Exterior
-
- Lot Description:
- Cul-De-Sac, Level, Private
-
- Roof:
- Shingle
-
- Construction:
- Brick, Vinyl Siding
School Information
-
- Elementary:
- Mt. Juliet Elementary
-
- Middle:
- Mt. Juliet Middle School
-
- High:
- Green Hill High School
Additional Information
-
- Date Listed:
- July 21st, 2025
-
- Days on Market:
- 54
Listing Details
- Listing Office:
- Benchmark Realty, Llc
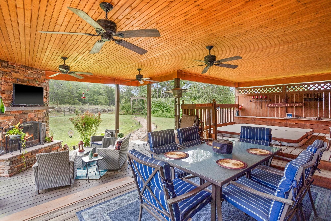
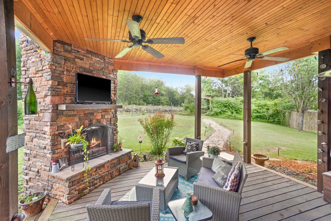
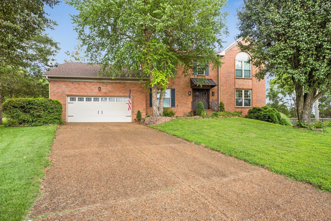
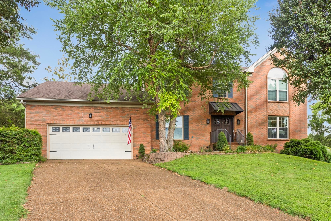
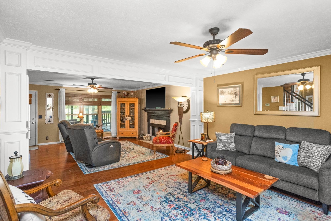

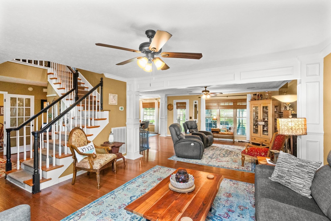
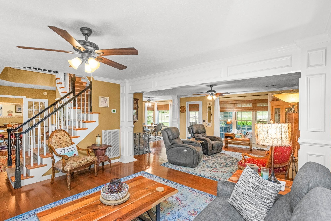
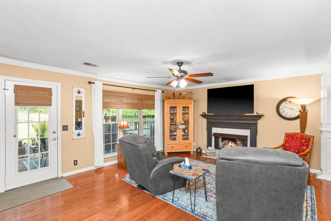
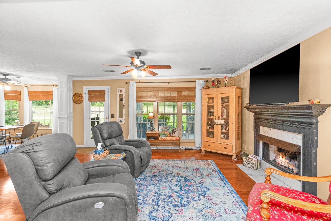
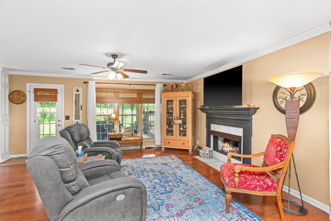
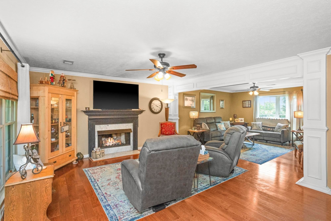
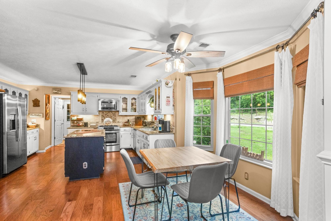
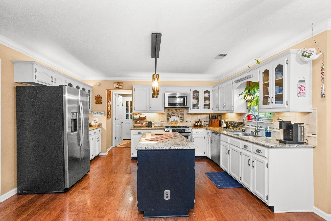
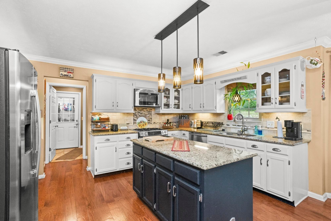
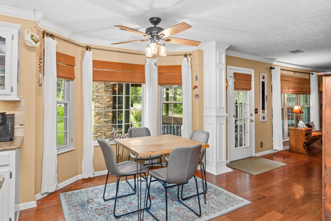
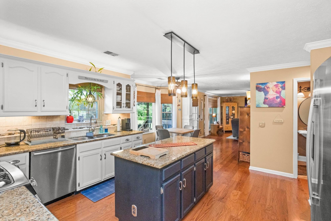
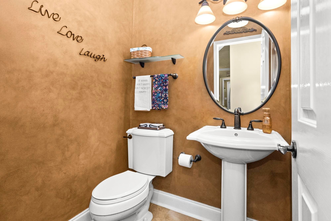
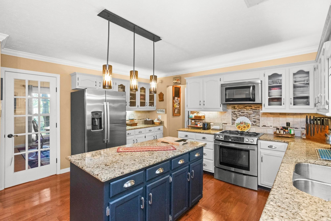
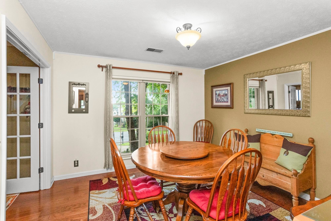
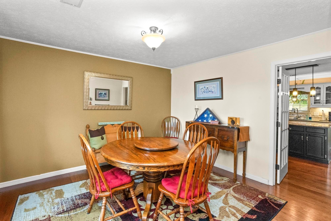
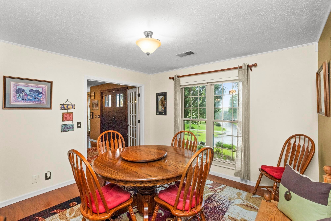
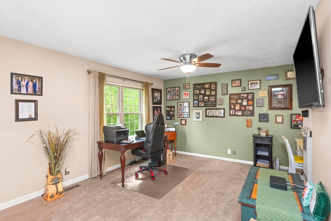
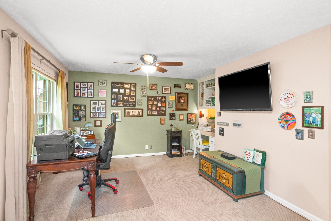
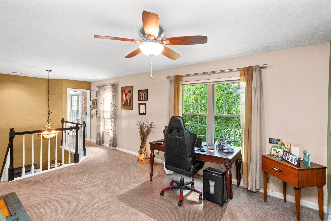
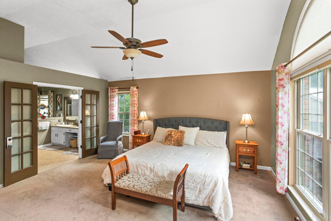
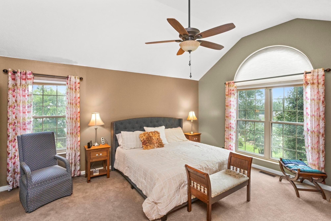
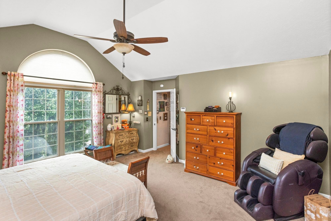
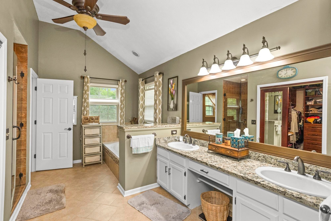

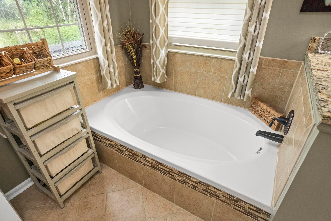
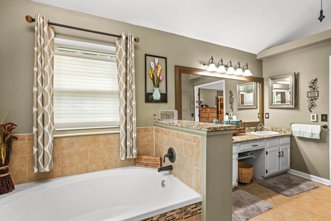
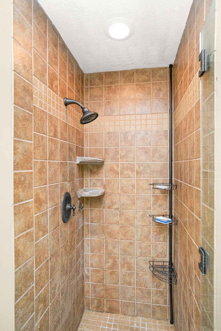
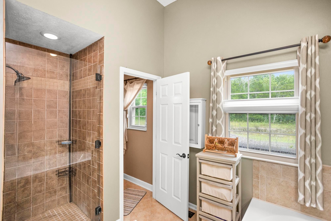
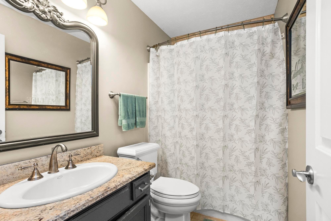
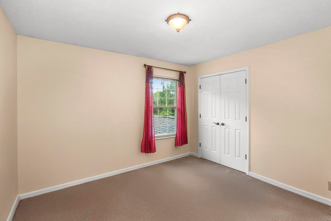
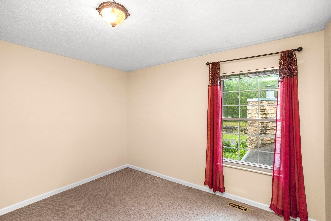
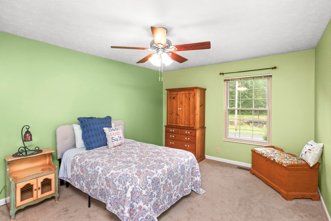
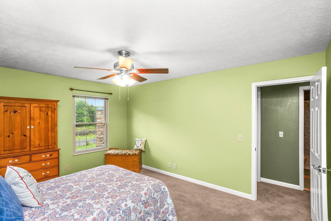
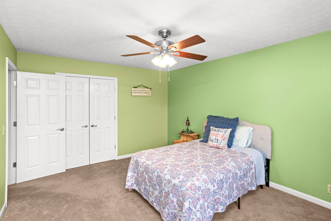
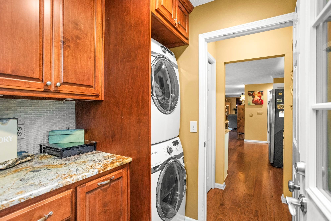
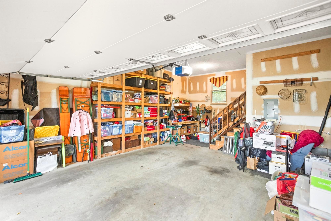
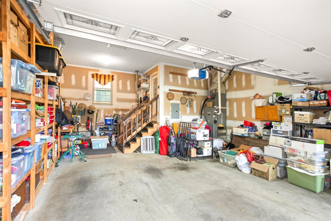
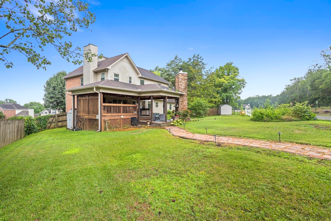
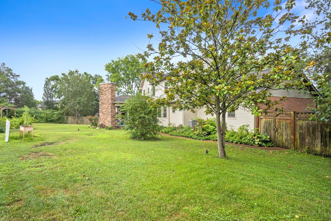
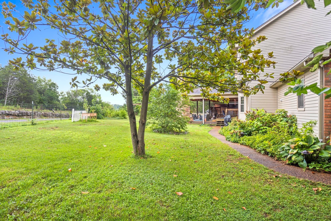
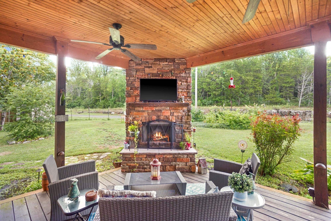
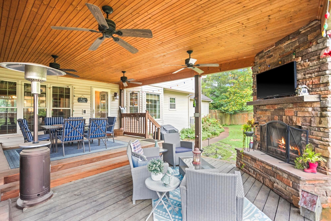
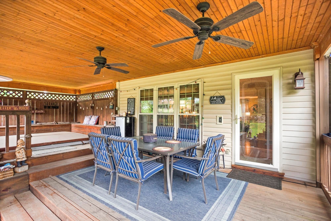
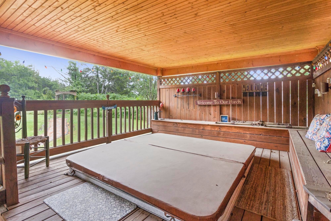
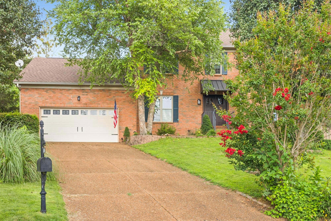
 Copyright 2025 RealTracs Solutions.
Copyright 2025 RealTracs Solutions.