$610,990 - 2629 Unitas Drive Lot 21, Murfreesboro
- 4
- Bedrooms
- 3
- Baths
- 2,618
- SQ. Feet
- 0.25
- Acres
PLAN (2618 Elevation DEF) . Fully furnished version of this plan is our model home! Wonderful new community zoned triple Stewarts Creek. 65 Acres of hillside woodlands left natural for exploring. 4 sides Hardie with stone and brick accents, 75 ft wide lots, Side entry garage, Covered back Jumbo patio with wood burning fireplace, All kitchen appliances in stainless. Craftsman trim,laminate in high traffic areas, Painted/insulated garage, Two bedrooms down, two up with large bonus room. Beautiful home with vaulted ceilings in kitchen/Great Room/Dining area. LVT in bathrooms and laundry. Only $99 in earnest money and buyer pays only $99 in Closing Costs! Due end of September
Essential Information
-
- MLS® #:
- 2944508
-
- Price:
- $610,990
-
- Bedrooms:
- 4
-
- Bathrooms:
- 3.00
-
- Full Baths:
- 3
-
- Square Footage:
- 2,618
-
- Acres:
- 0.25
-
- Year Built:
- 2025
-
- Type:
- Residential
-
- Sub-Type:
- Single Family Residence
-
- Status:
- Under Contract - Not Showing
Community Information
-
- Address:
- 2629 Unitas Drive Lot 21
-
- Subdivision:
- Brewer Point
-
- City:
- Murfreesboro
-
- County:
- Rutherford County, TN
-
- State:
- TN
-
- Zip Code:
- 37129
Amenities
-
- Utilities:
- Water Available
-
- Parking Spaces:
- 2
-
- # of Garages:
- 2
-
- Garages:
- Garage Faces Side, Concrete
Interior
-
- Interior Features:
- Ceiling Fan(s), Entrance Foyer
-
- Appliances:
- Range, Dishwasher, Disposal, Ice Maker, Microwave, Refrigerator, Stainless Steel Appliance(s)
-
- Heating:
- Central
-
- Cooling:
- Central Air
-
- Fireplace:
- Yes
-
- # of Fireplaces:
- 1
-
- # of Stories:
- 2
Exterior
-
- Roof:
- Shingle
-
- Construction:
- Brick, Fiber Cement, Stone
School Information
-
- Elementary:
- Brown's Chapel Elementary School
-
- Middle:
- Stewarts Creek Middle School
-
- High:
- Stewarts Creek High School
Additional Information
-
- Date Listed:
- July 20th, 2025
-
- Days on Market:
- 59
Listing Details
- Listing Office:
- Ole South Realty
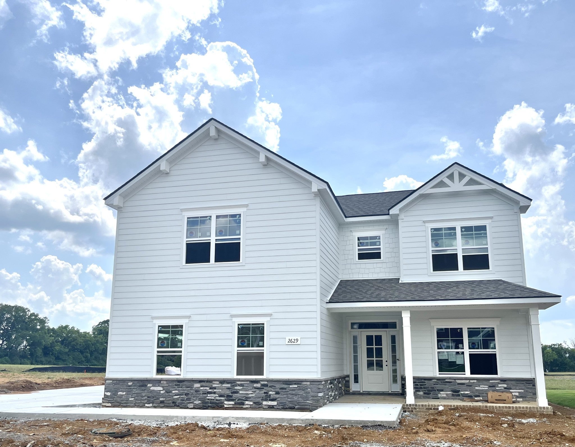
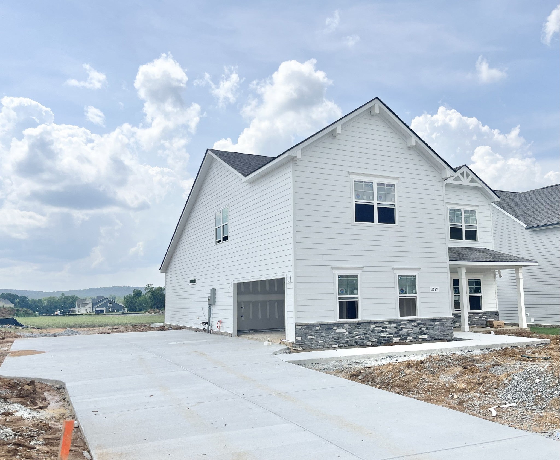
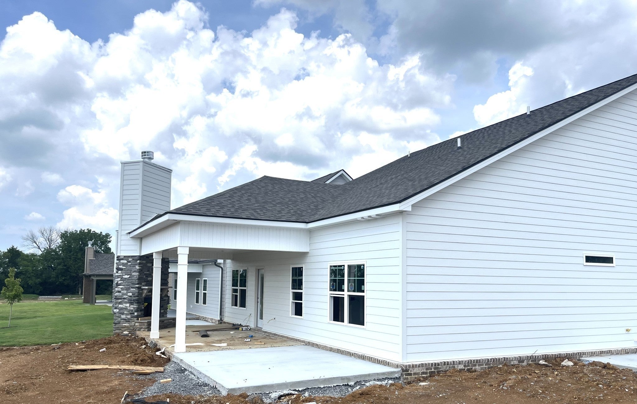
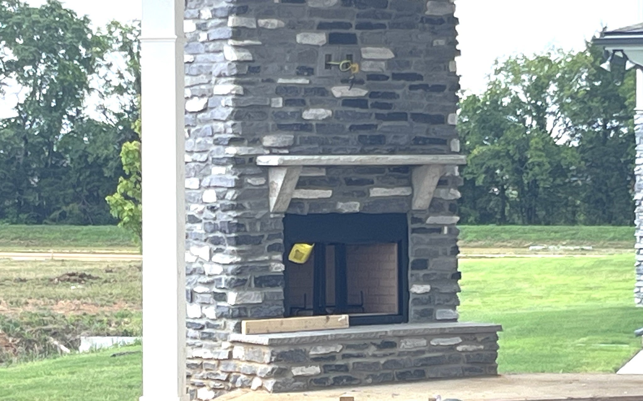
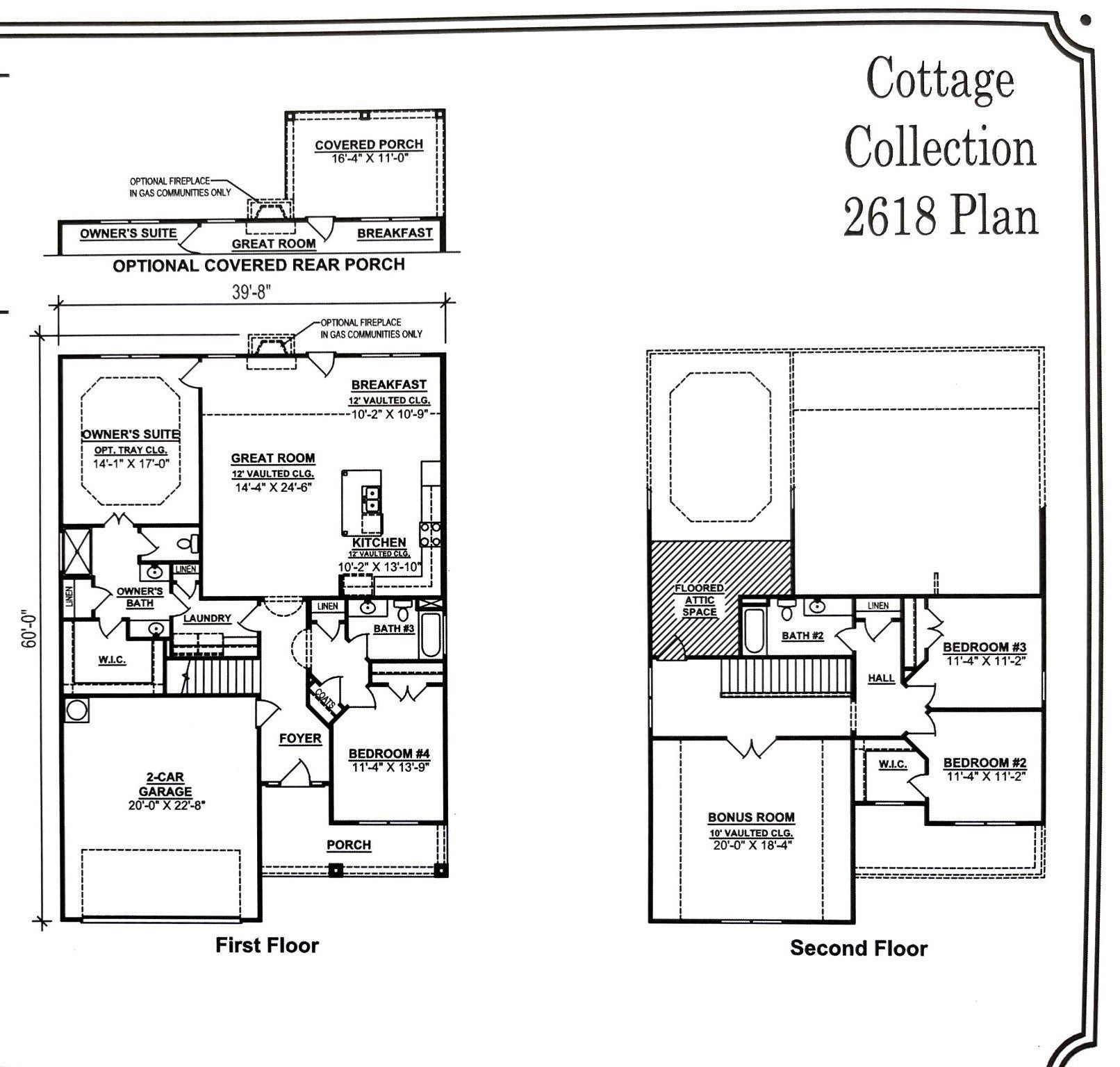
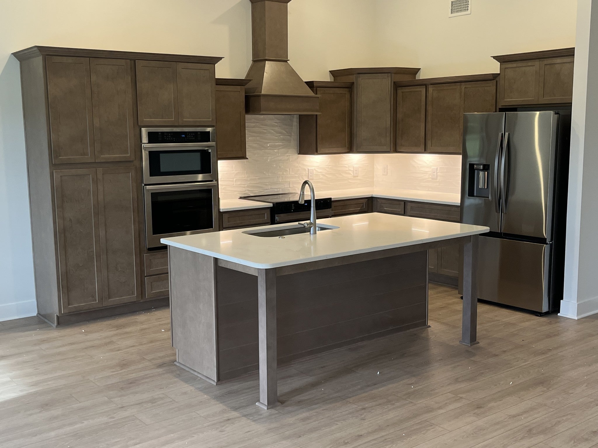
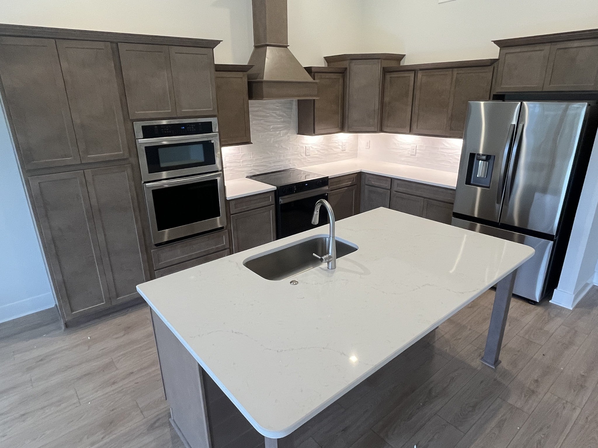
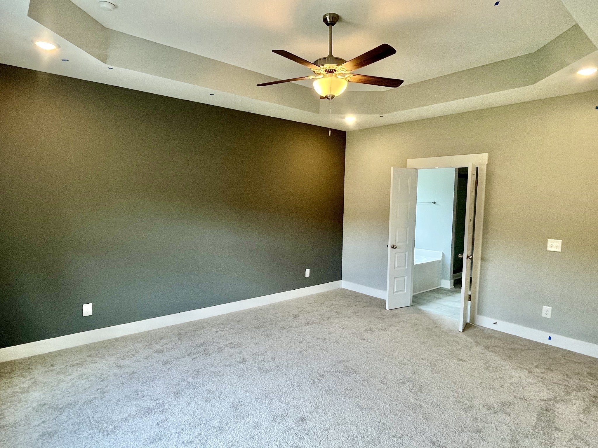
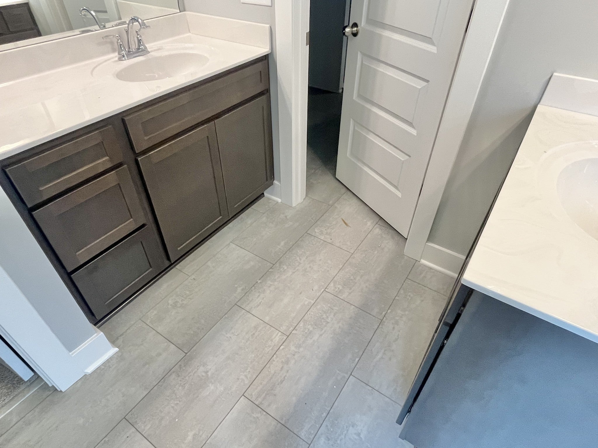
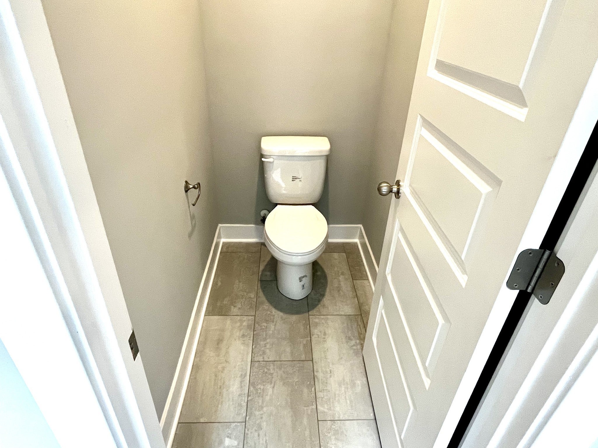
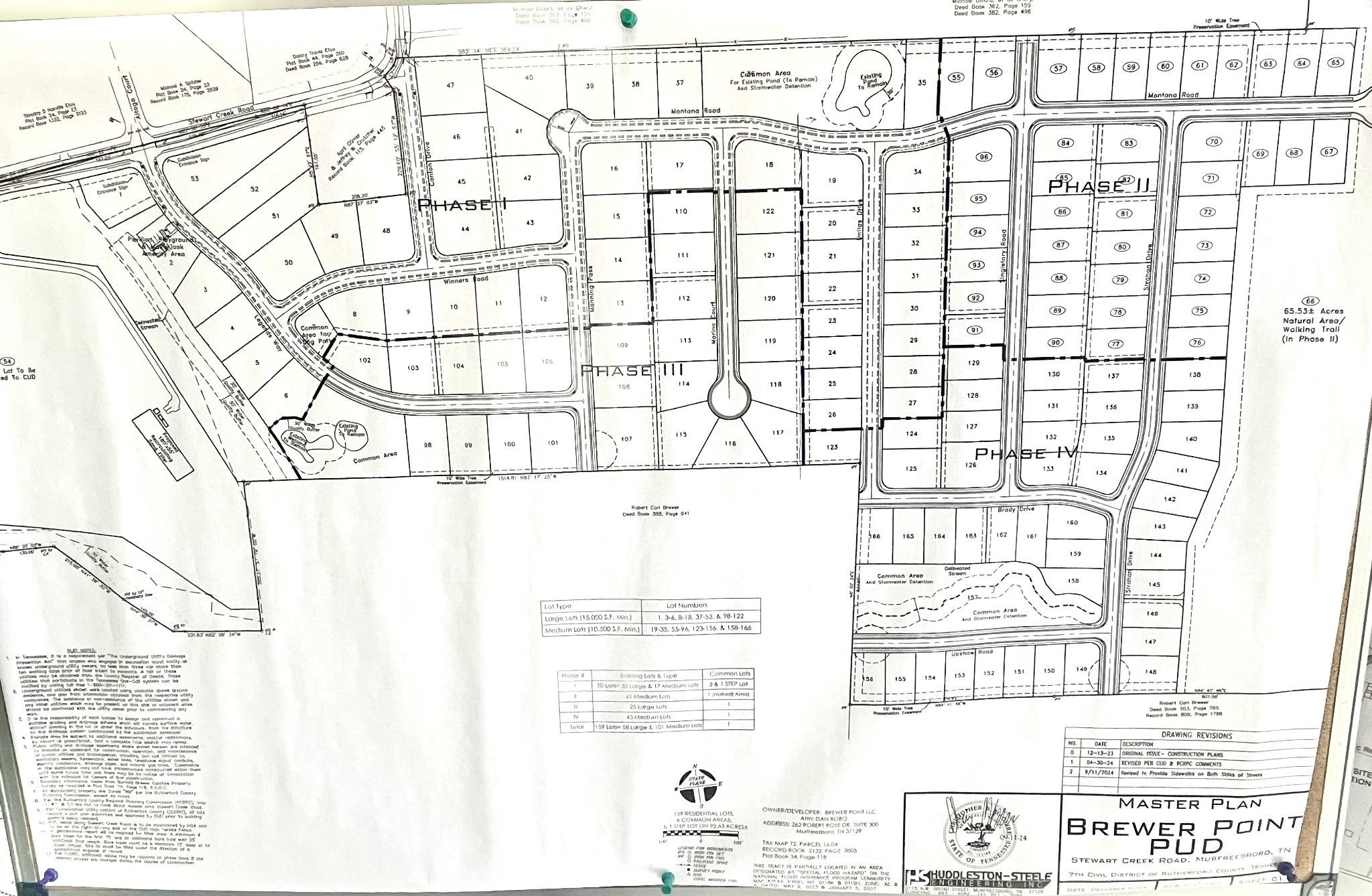
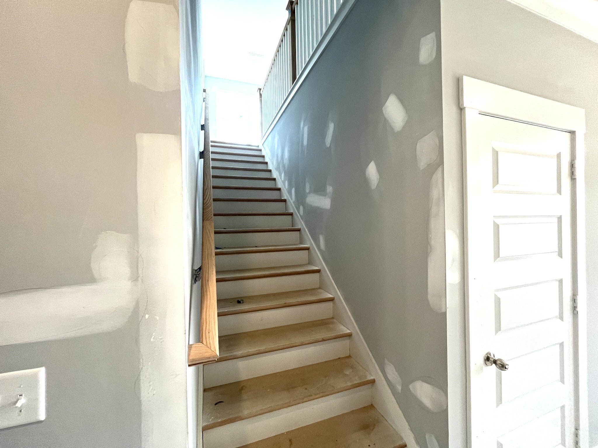
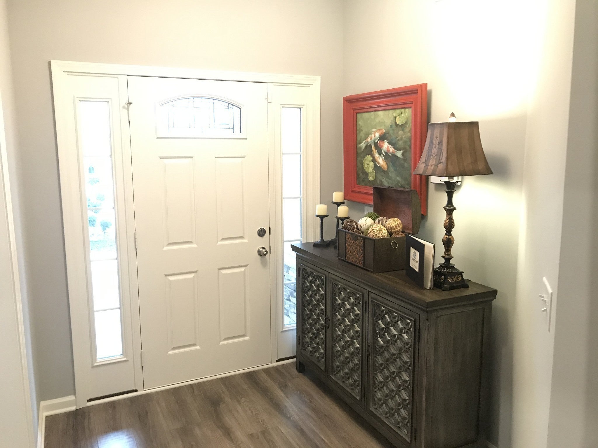


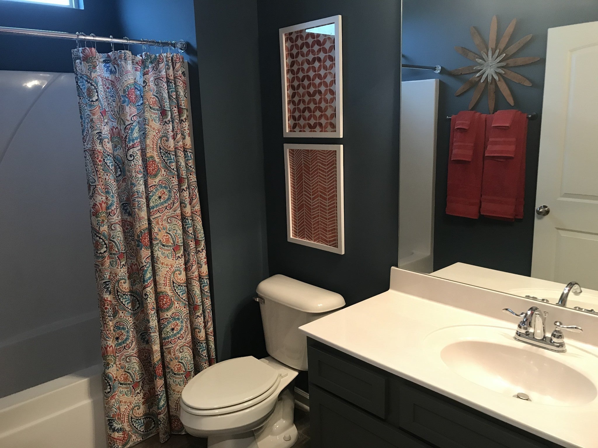

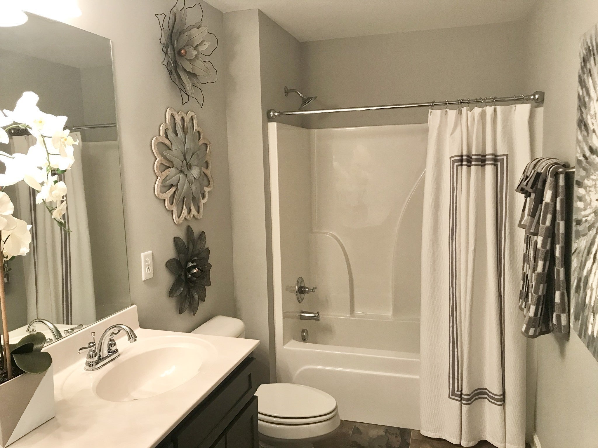
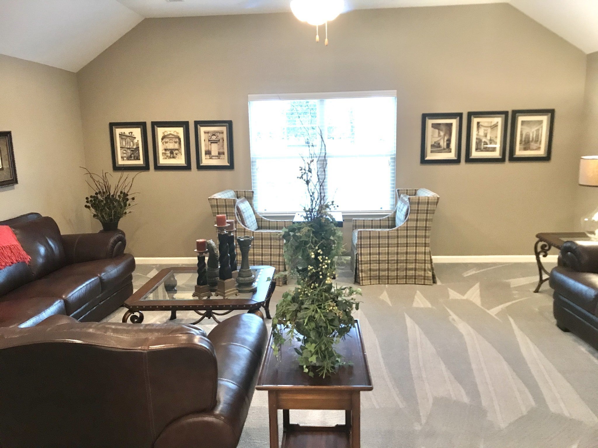

 Copyright 2025 RealTracs Solutions.
Copyright 2025 RealTracs Solutions.