$519,000 - 1525 Andchel Dr, Hermitage
- 4
- Bedrooms
- 2½
- Baths
- 2,374
- SQ. Feet
- 0.19
- Acres
Looking for a suburban lifestyle with easy access to Nashville’s shopping, restaurants, and music scene? This beautifully renovated 4 bedroom home boasts new LVP flooring throughout with a stunning hardwood staircase to match. The fully updated, open plan kitchen/living room features a large 9 ft x 4.5 ft island and a cozy gas fireplace that is perfect for entertaining friends and family. Enjoy indoor/outdoor living on your expansive 360 sq ft. deck that is nestled in the surrounding trees. 5 minutes to Percy Priest Lake, 7 minutes to the Stones River Greenway and the Hermitage-Donelson YMCA, 8 minutes to BNA and ~20 minutes Downtown Nashville. Sellers have spent over $130K in upgrades and renovations. HOA includes community pool and tennis courts.
Essential Information
-
- MLS® #:
- 2944497
-
- Price:
- $519,000
-
- Bedrooms:
- 4
-
- Bathrooms:
- 2.50
-
- Full Baths:
- 2
-
- Half Baths:
- 1
-
- Square Footage:
- 2,374
-
- Acres:
- 0.19
-
- Year Built:
- 1993
-
- Type:
- Residential
-
- Sub-Type:
- Single Family Residence
-
- Style:
- Traditional
-
- Status:
- Active
Community Information
-
- Address:
- 1525 Andchel Dr
-
- Subdivision:
- Camden Woods
-
- City:
- Hermitage
-
- County:
- Davidson County, TN
-
- State:
- TN
-
- Zip Code:
- 37076
Amenities
-
- Amenities:
- Pool, Tennis Court(s)
-
- Utilities:
- Natural Gas Available, Water Available
-
- Parking Spaces:
- 4
-
- # of Garages:
- 2
-
- Garages:
- Garage Faces Front, Driveway
Interior
-
- Interior Features:
- High Ceilings, Kitchen Island
-
- Appliances:
- Built-In Electric Oven, Built-In Electric Range, Dishwasher, Refrigerator
-
- Heating:
- Natural Gas
-
- Cooling:
- Central Air
-
- Fireplace:
- Yes
-
- # of Fireplaces:
- 1
-
- # of Stories:
- 2
Exterior
-
- Lot Description:
- Sloped
-
- Roof:
- Shingle
-
- Construction:
- Brick, Vinyl Siding
School Information
-
- Elementary:
- Dodson Elementary
-
- Middle:
- DuPont Tyler Middle
-
- High:
- McGavock Comp High School
Additional Information
-
- Date Listed:
- July 20th, 2025
-
- Days on Market:
- 65
Listing Details
- Listing Office:
- Benchmark Realty, Llc
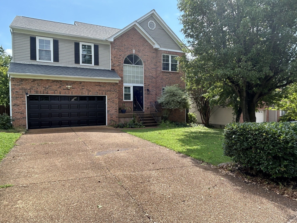
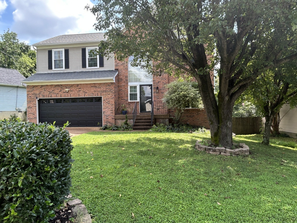
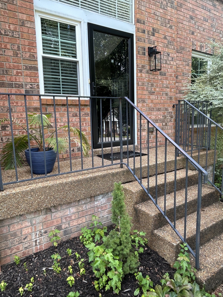
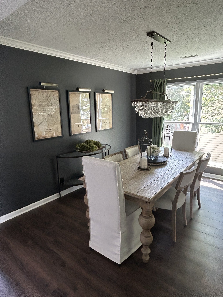
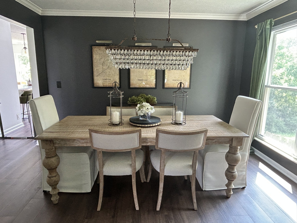
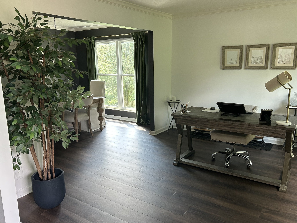

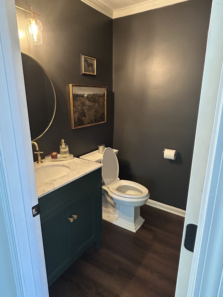
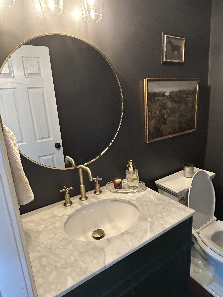
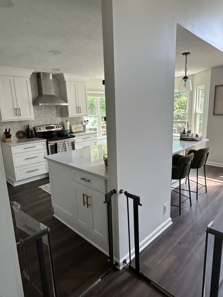
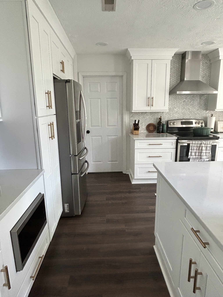
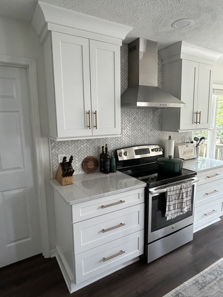
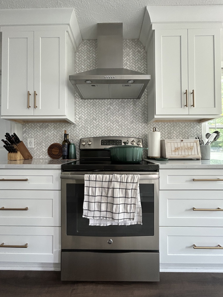
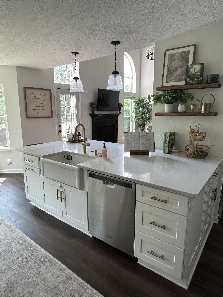
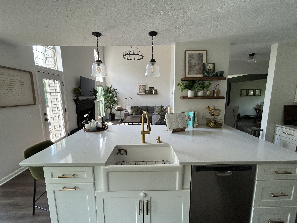
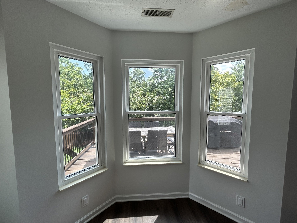
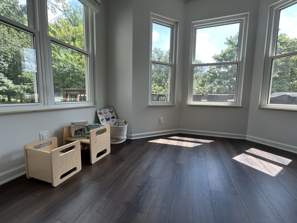

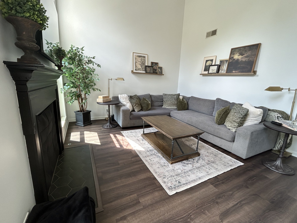
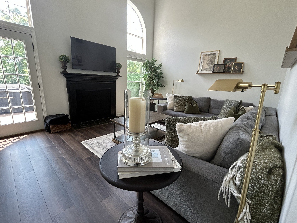
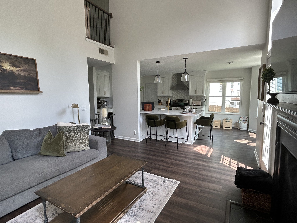
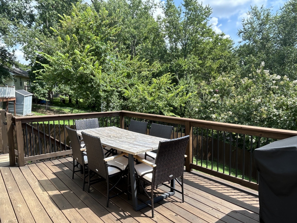
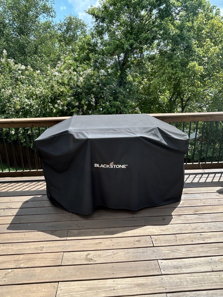
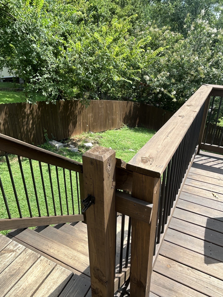
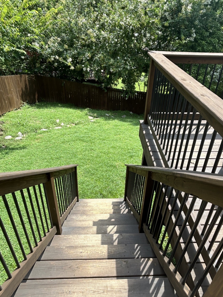
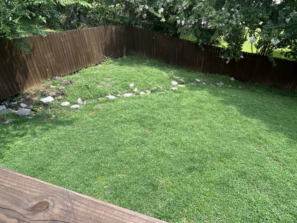
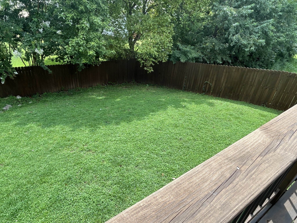
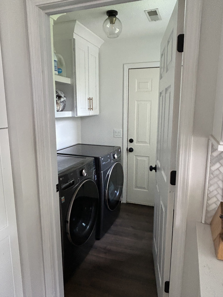
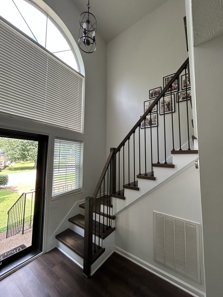
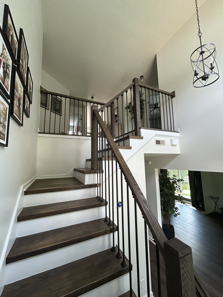
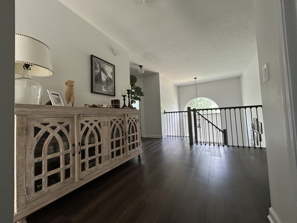
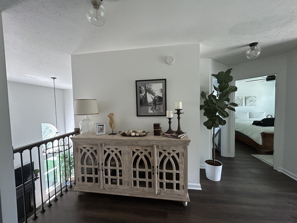
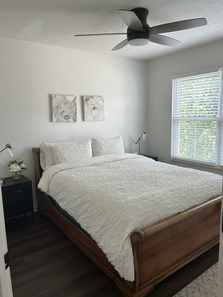
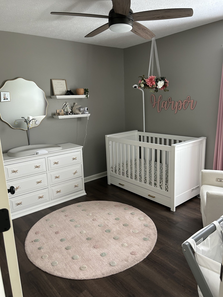
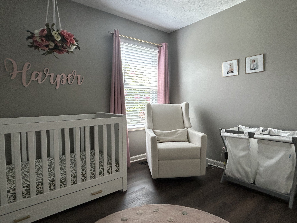
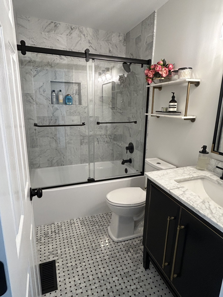
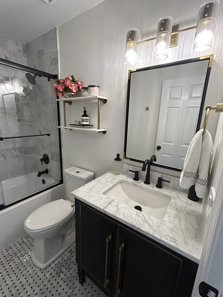
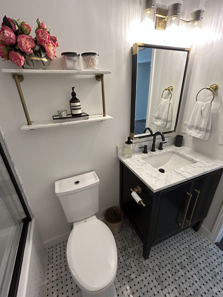
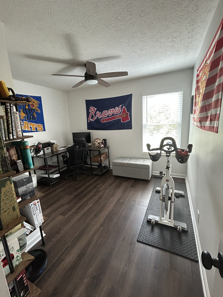
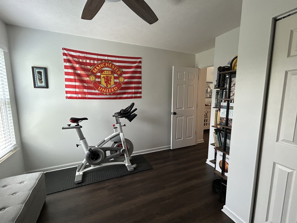
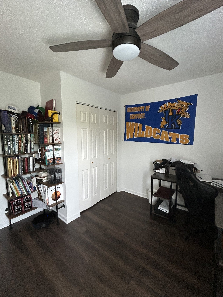
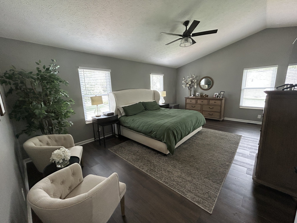
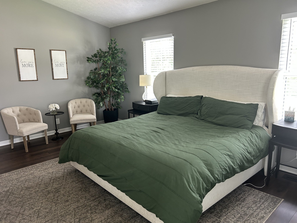

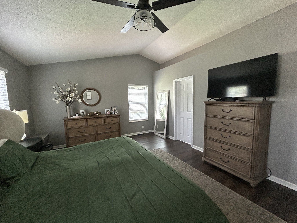

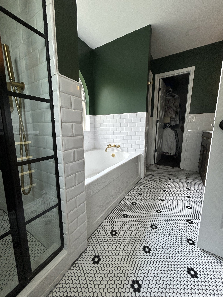
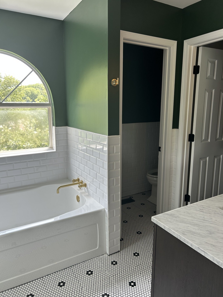
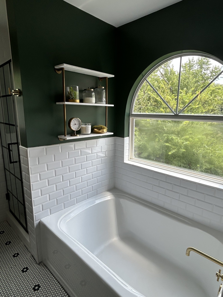
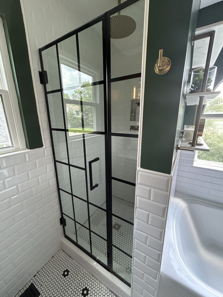
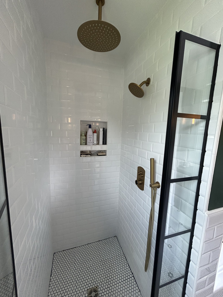
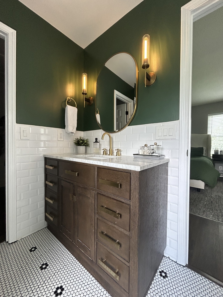
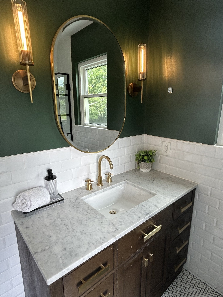
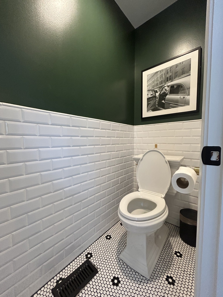

 Copyright 2025 RealTracs Solutions.
Copyright 2025 RealTracs Solutions.