$625,000 - 238 Hearthstone Manor Ln, Brentwood
- 3
- Bedrooms
- 2½
- Baths
- 2,083
- SQ. Feet
- 0.04
- Acres
Prime Location in Highly Sought-After Hearthstone Manor! An exceptional opportunity you won’t want to miss in the coveted Hearthstone Manor Subdivision. This spacious and meticulously maintained townhouse offers an open-concept living and dining area, a beautifully updated kitchen and bathrooms, and three generously sized bedrooms upstairs, including a large primary suite with a private deck. Enjoy access to community amenities such as a scenic lake, tennis and pickleball courts, and lush, well-maintained landscaping. Recent updates include a brand-new HVAC system installed in June 2025. Ideally situated just minutes from I-65, with easy access to shopping and dining in both Nippers Corner and Brentwood, this home perfectly balances comfort, style, and convenience.
Essential Information
-
- MLS® #:
- 2944476
-
- Price:
- $625,000
-
- Bedrooms:
- 3
-
- Bathrooms:
- 2.50
-
- Full Baths:
- 2
-
- Half Baths:
- 1
-
- Square Footage:
- 2,083
-
- Acres:
- 0.04
-
- Year Built:
- 1984
-
- Type:
- Residential
-
- Sub-Type:
- Townhouse
-
- Status:
- Under Contract - Showing
Community Information
-
- Address:
- 238 Hearthstone Manor Ln
-
- Subdivision:
- Hearthstone Manor
-
- City:
- Brentwood
-
- County:
- Davidson County, TN
-
- State:
- TN
-
- Zip Code:
- 37027
Amenities
-
- Amenities:
- Tennis Court(s), Underground Utilities
-
- Utilities:
- Electricity Available, Natural Gas Available, Water Available, Cable Connected
-
- Parking Spaces:
- 2
-
- # of Garages:
- 2
-
- Garages:
- Garage Door Opener, Garage Faces Front
Interior
-
- Interior Features:
- Ceiling Fan(s), Entrance Foyer, Extra Closets, Pantry, High Speed Internet
-
- Appliances:
- Built-In Gas Range, Cooktop, Dishwasher, Disposal, Microwave, Refrigerator
-
- Heating:
- Central, Natural Gas
-
- Cooling:
- Central Air, Electric
-
- # of Stories:
- 2
Exterior
-
- Roof:
- Shingle
-
- Construction:
- Brick, Vinyl Siding
School Information
-
- Elementary:
- Granbery Elementary
-
- Middle:
- William Henry Oliver Middle
-
- High:
- John Overton Comp High School
Additional Information
-
- Date Listed:
- July 20th, 2025
-
- Days on Market:
- 57
Listing Details
- Listing Office:
- Pilkerton Realtors
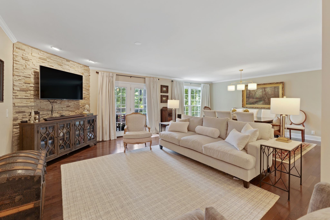
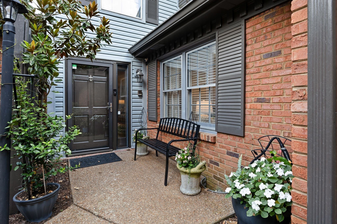
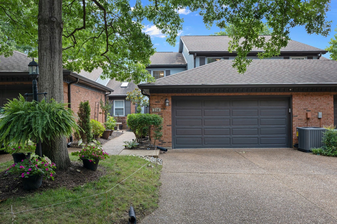
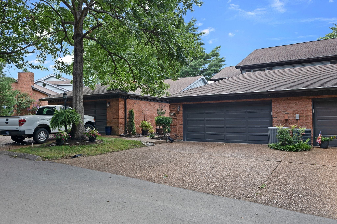
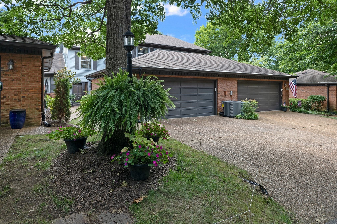
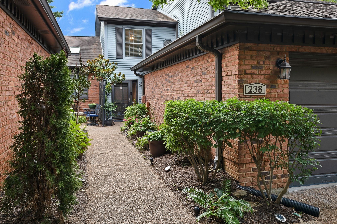
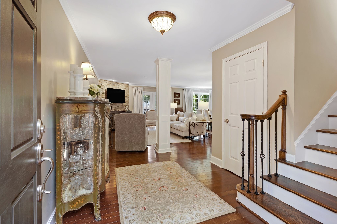
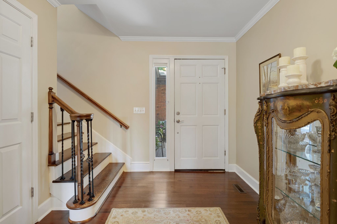
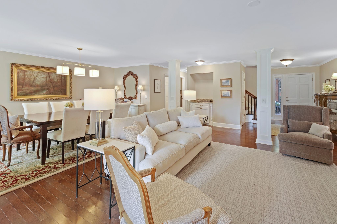
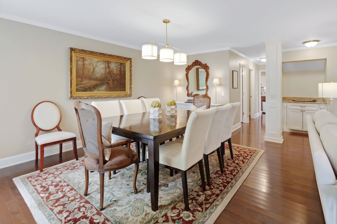
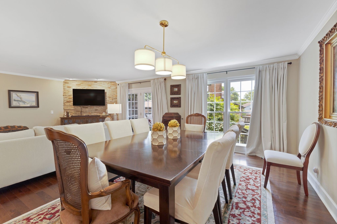
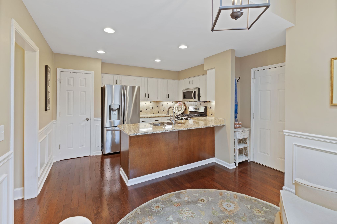
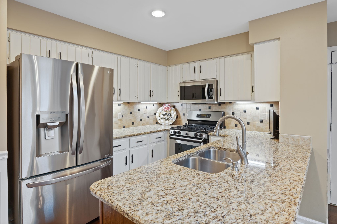
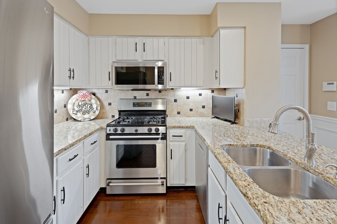
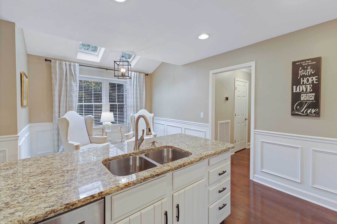
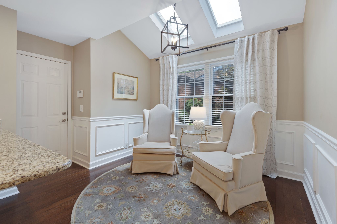
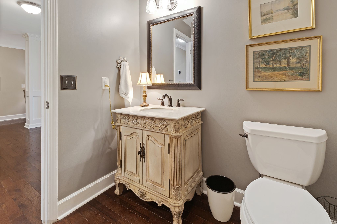
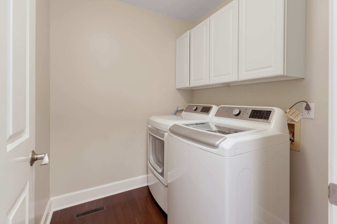
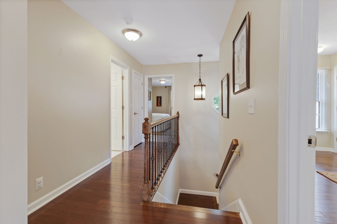
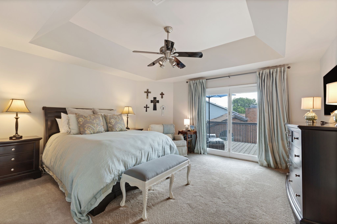
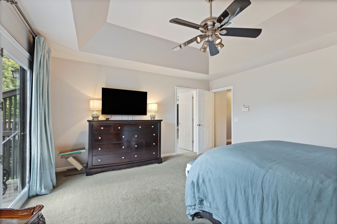
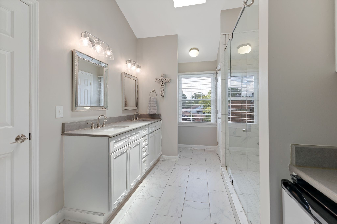
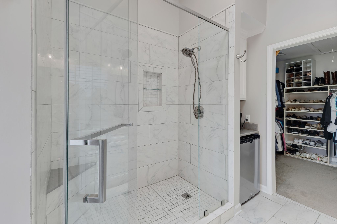

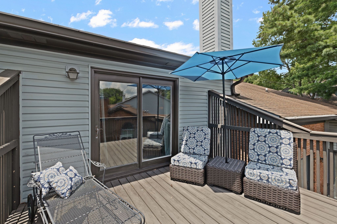
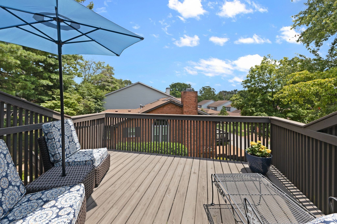
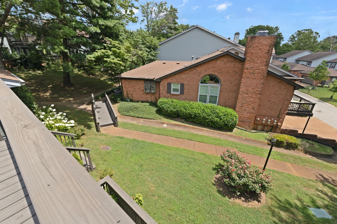
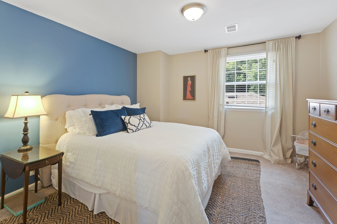
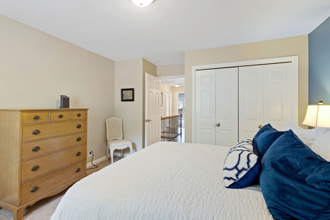
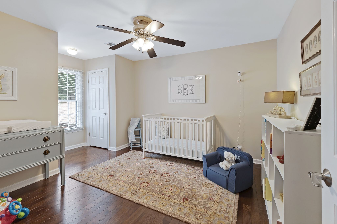
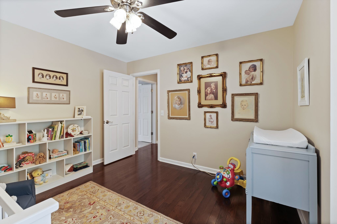
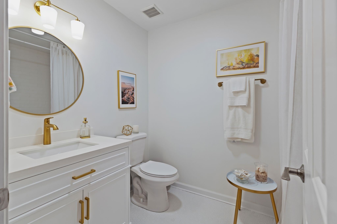
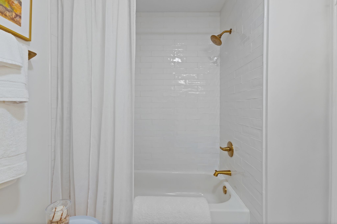
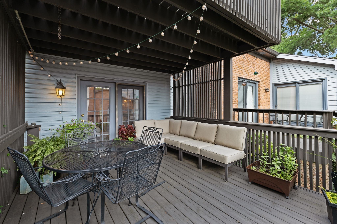
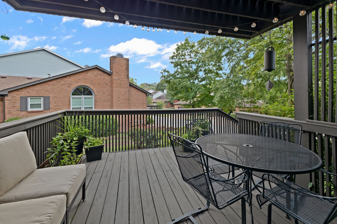
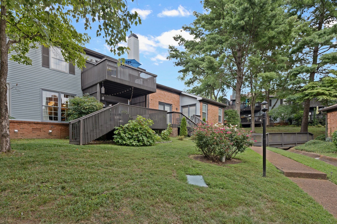
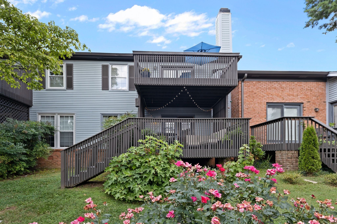
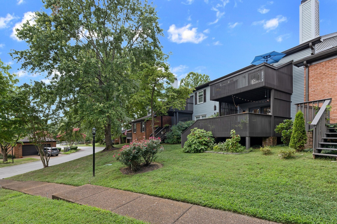
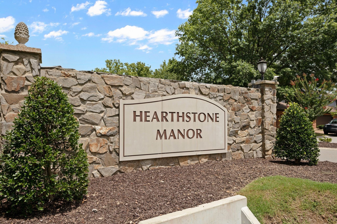
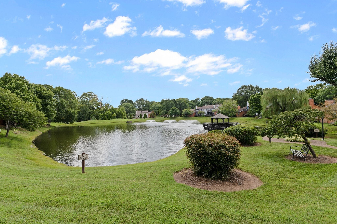
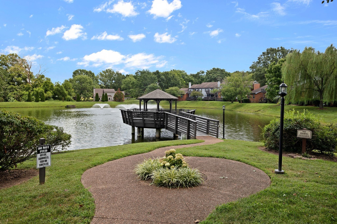
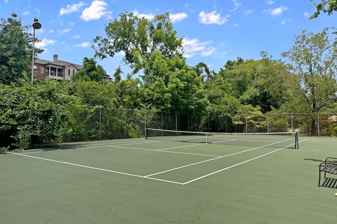
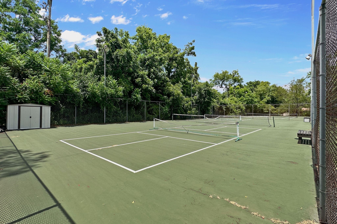
 Copyright 2025 RealTracs Solutions.
Copyright 2025 RealTracs Solutions.