$1,750 - 2310 Elliott Ave 833, Nashville
- 1
- Bedrooms
- 1
- Baths
- 864
- SQ. Feet
- 2008
- Year Built
Top-Floor End-Unit | 1 BR / 1 BA (864 sq ft) | Park at Melrose Experience modern Nashville living in this bright, end-unit condo overlooking Publix and Hattie B's on 8th Avenue. 864 sq ft of open-plan living perfectly laid out for a dining table, living area, and home-office desk Low-maintenance, hardwood flooring throughout common spaces Abundant natural light from oversized windows in the living area Kitchen with tall breakfast-bar counter, pantry closet, dishwasher, garbage disposal, and other standard appliances Spa-like deep soaking tub Storage galore: walk-in bedroom closet, large hall closet, and an entryway ready for a mudroom station or shoe rack In-unit laundry for ultimate convenience Peace & privacy: top-floor location no upstairs neighbors Resort-Style Community Amenities Newly remodeled gym and event space Seasonal pool (open April 1 Oct 15) plus a year-round public grill Onsite trash compactor and cardboard recycling center Two dedicated parking passes, with ample street parking for guests Google Fiber internet ready Walk Score 82 steps from Ladybird Taco, Edley's 12 South, OrangeTheory Melrose, Publix, and more. Ready to call Park at Melrose home? Schedule your tour today! Renter is responsible for utilities. No smoking in or around condo (per HOA). No pets allowed. Condo comes with 2 parking passes.
Essential Information
-
- MLS® #:
- 2944452
-
- Price:
- $1,750
-
- Bedrooms:
- 1
-
- Bathrooms:
- 1.00
-
- Full Baths:
- 1
-
- Square Footage:
- 864
-
- Acres:
- 0.00
-
- Year Built:
- 2008
-
- Type:
- Residential Lease
-
- Sub-Type:
- Condominium
-
- Status:
- Under Contract - Not Showing
Community Information
-
- Address:
- 2310 Elliott Ave 833
-
- Subdivision:
- Park At Melrose
-
- City:
- Nashville
-
- County:
- Davidson County, TN
-
- State:
- TN
-
- Zip Code:
- 37204
Amenities
-
- Amenities:
- Clubhouse, Fitness Center, Pool
-
- Utilities:
- Water Available
-
- Parking Spaces:
- 2
-
- Has Pool:
- Yes
-
- Pool:
- In Ground
Interior
-
- Appliances:
- Electric Oven, Cooktop, Dishwasher, Disposal, Dryer, Microwave, Refrigerator, Washer
-
- Heating:
- Central
-
- Cooling:
- Central Air
School Information
-
- Elementary:
- Waverly-Belmont Elementary School
-
- Middle:
- John Trotwood Moore Middle
-
- High:
- Hillsboro Comp High School
Additional Information
-
- Date Listed:
- July 20th, 2025
-
- Days on Market:
- 34
Listing Details
- Listing Office:
- Onward Real Estate
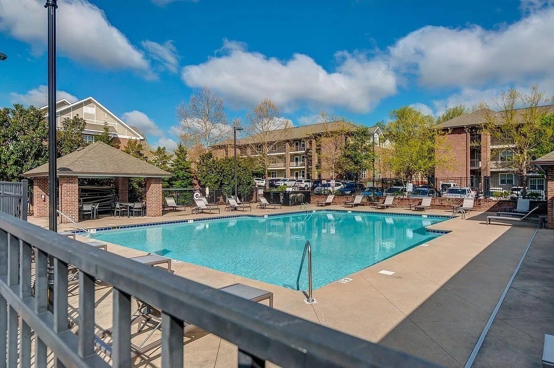
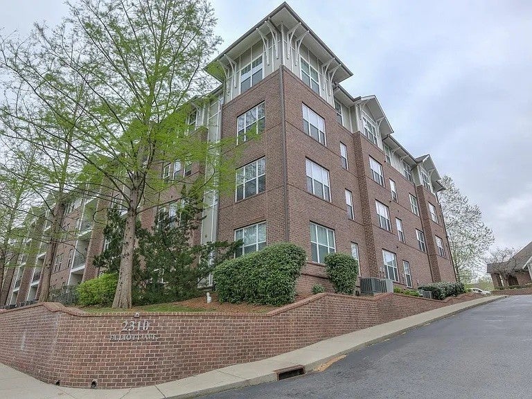
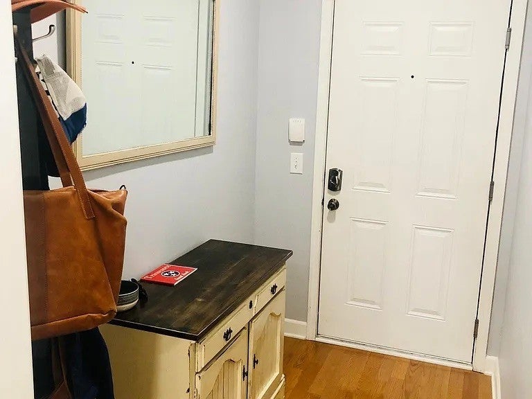
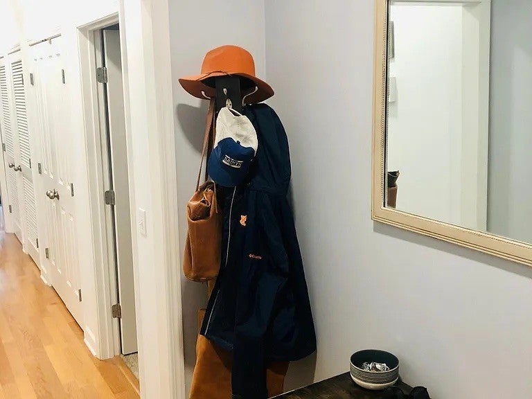
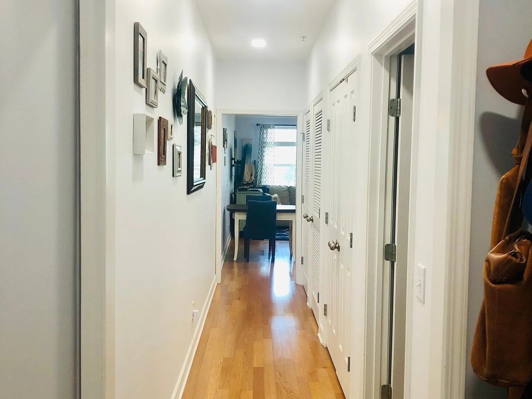
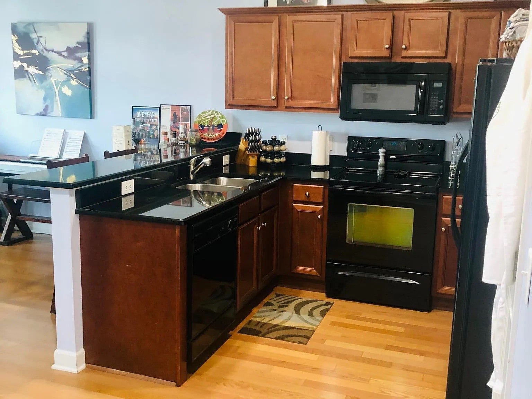
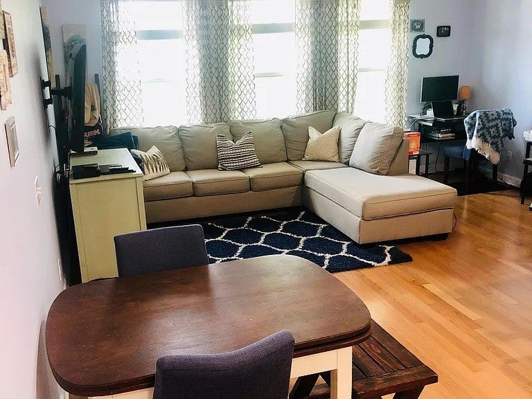
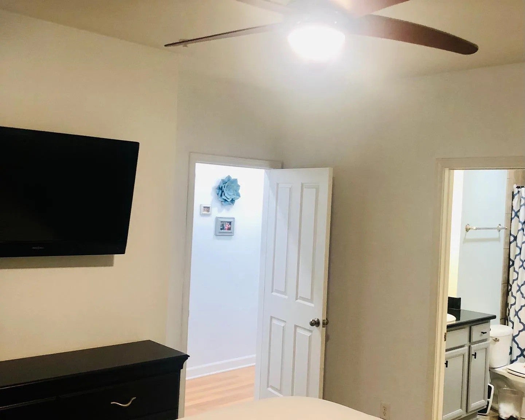
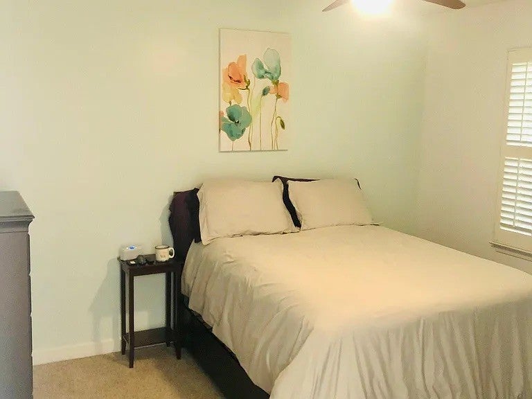
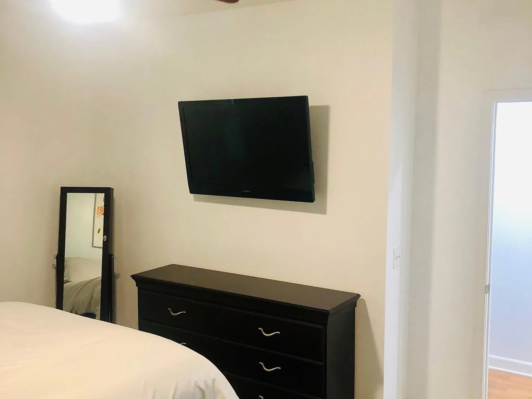

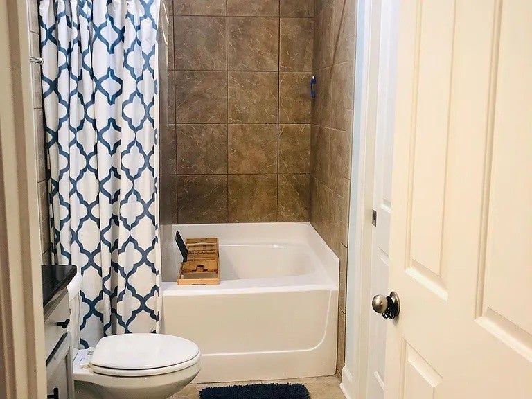
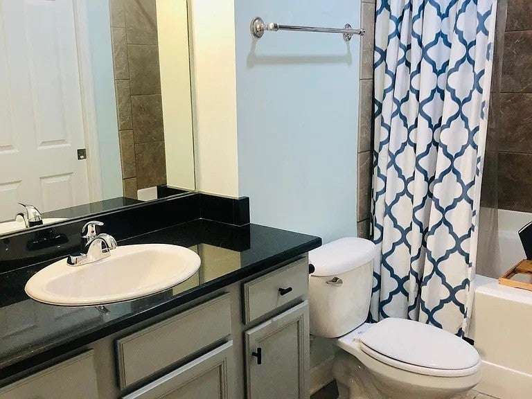
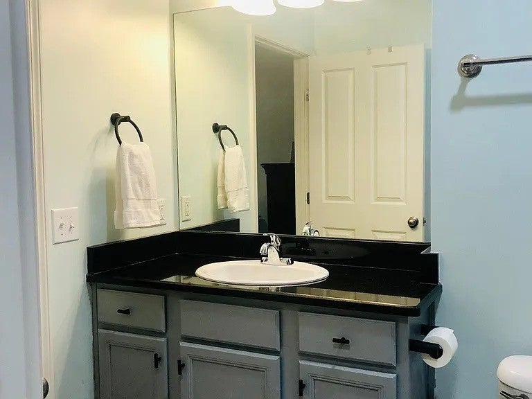
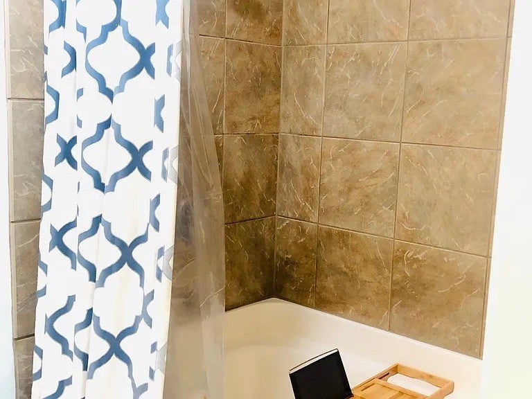
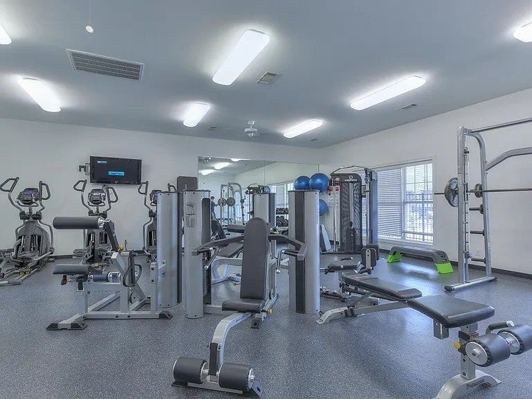
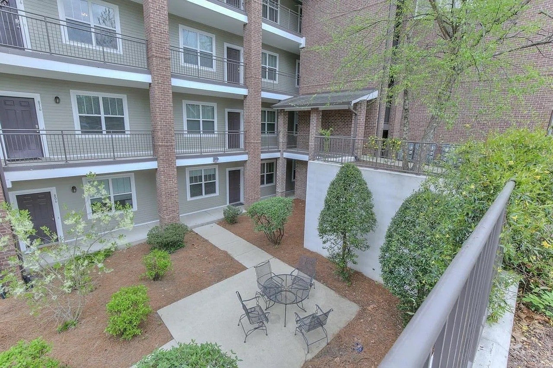
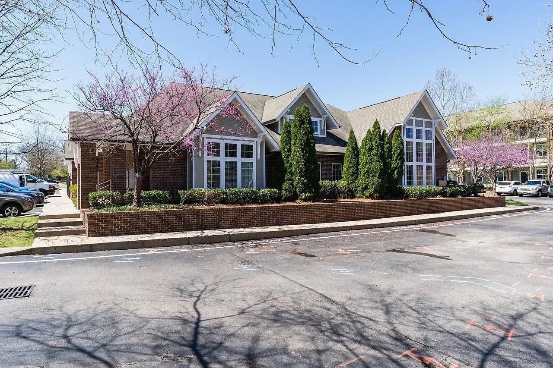
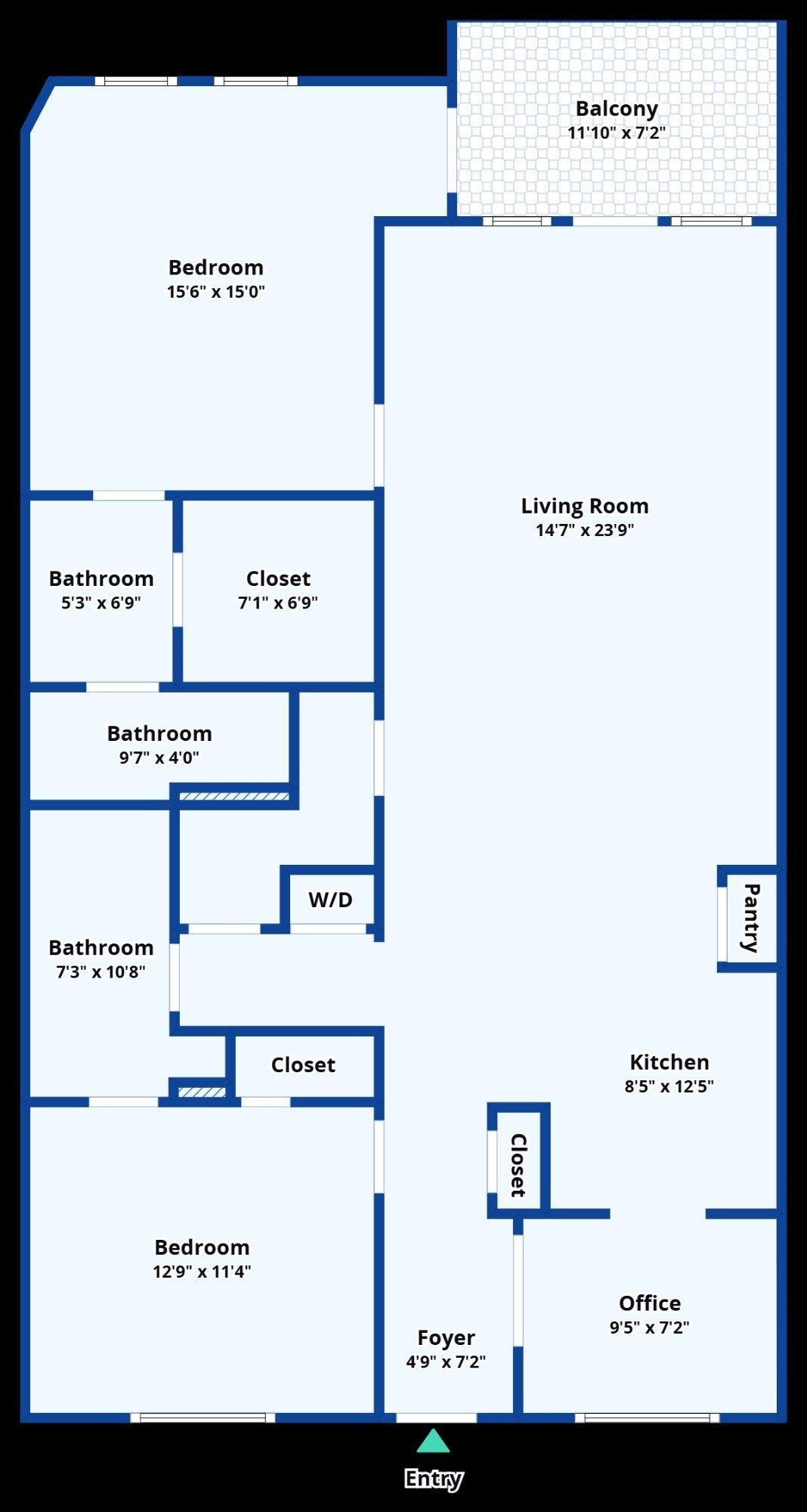
 Copyright 2025 RealTracs Solutions.
Copyright 2025 RealTracs Solutions.