$530,000 - 210 Steelson Way, Murfreesboro
- 5
- Bedrooms
- 2½
- Baths
- 2,768
- SQ. Feet
- 0.3
- Acres
THIS IS YOUR MOMENT TO BUY SMART. With a $30,000 price drop and $3,500 lender credit, this spacious, serene home is ready for a quick sale. Vacant and easy to show, it’s perfect for buyers with vision who can move fast—live in it now, update over time, and watch the value grow. From the moment you step inside, you’ll feel it—space, light, and a sense of home. The main-floor primary suite offers privacy, while three upstairs bedrooms plus a bonus/5th bedroom provide flexibility to grow, work, host, or create. The layout is functional, the flow inviting, and the bones solid—even if some finishes need a refresh. Outside, the front porch and shaded backyard patio invite peaceful evenings. A black metal and privacy fence keeps pets secure, and the cul-de-sac location adds quiet retreat. Royal Glen is a community where kids play freely, neighbors care, and holidays feel magical. Parks, shops, schools, restaurants, medical care, and freeway access are all minutes away. This isn’t just a home—it’s a smart buy in a rising market. Schedule your showing today and DON’T LET SOMEONE ELSE SNAG THE DEAL YOU’VE BEEN WAITING FOR. (Ask for the Fact File and Showing Guide). Bonus: $3,500 lender credit or a one-year buydown with preferred lender Rory Lithgow, 615-300-3853.
Essential Information
-
- MLS® #:
- 2944430
-
- Price:
- $530,000
-
- Bedrooms:
- 5
-
- Bathrooms:
- 2.50
-
- Full Baths:
- 2
-
- Half Baths:
- 1
-
- Square Footage:
- 2,768
-
- Acres:
- 0.30
-
- Year Built:
- 2004
-
- Type:
- Residential
-
- Sub-Type:
- Single Family Residence
-
- Style:
- Traditional
-
- Status:
- Active
Community Information
-
- Address:
- 210 Steelson Way
-
- Subdivision:
- Royal Glen Sec 5
-
- City:
- Murfreesboro
-
- County:
- Rutherford County, TN
-
- State:
- TN
-
- Zip Code:
- 37128
Amenities
-
- Utilities:
- Water Available
-
- Parking Spaces:
- 2
-
- # of Garages:
- 2
-
- Garages:
- Garage Faces Side
Interior
-
- Interior Features:
- Ceiling Fan(s), Entrance Foyer, Extra Closets, High Ceilings, Open Floorplan, Pantry, Walk-In Closet(s)
-
- Appliances:
- Electric Oven, Electric Range, Dishwasher, Disposal, Microwave, Refrigerator, Stainless Steel Appliance(s)
-
- Heating:
- Central
-
- Cooling:
- Central Air
-
- Fireplace:
- Yes
-
- # of Fireplaces:
- 1
-
- # of Stories:
- 2
Exterior
-
- Lot Description:
- Level
-
- Roof:
- Shingle
-
- Construction:
- Brick
School Information
-
- Elementary:
- Blackman Elementary School
-
- Middle:
- Blackman Middle School
-
- High:
- Blackman High School
Additional Information
-
- Date Listed:
- August 3rd, 2025
-
- Days on Market:
- 51
Listing Details
- Listing Office:
- Keller Williams Realty Nashville/franklin
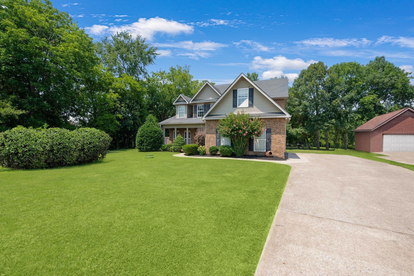
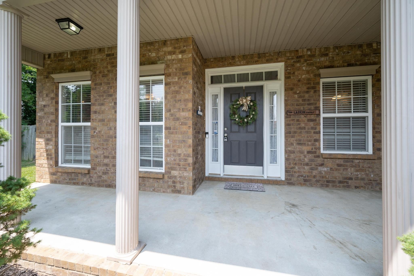
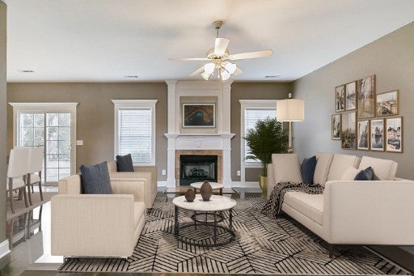
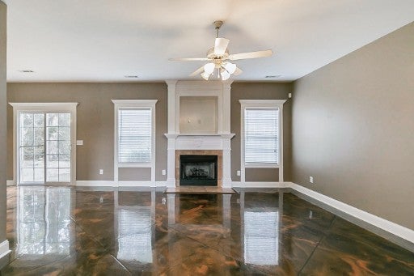
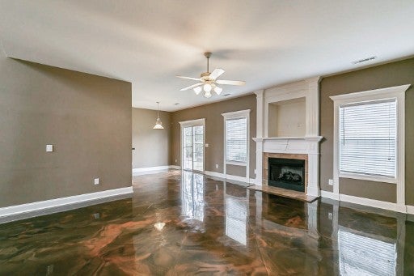
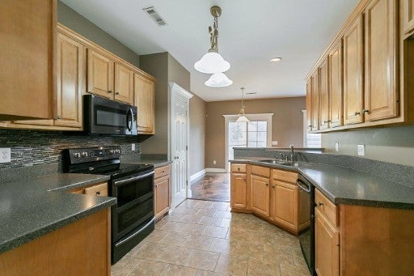
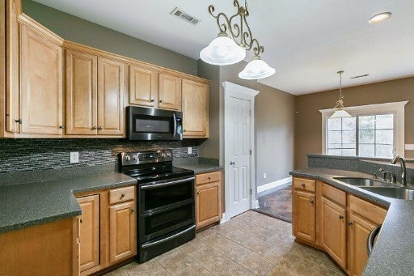
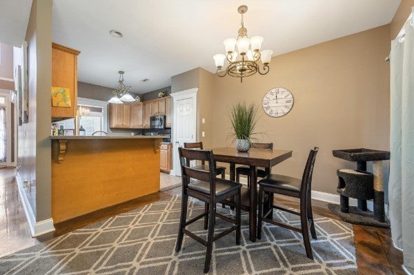
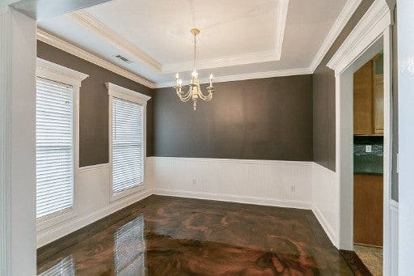
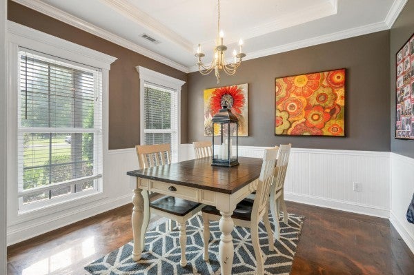
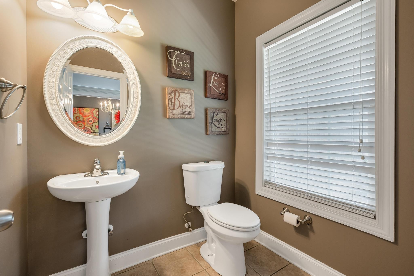
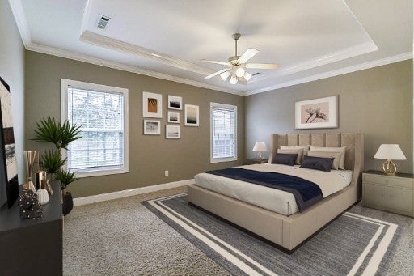
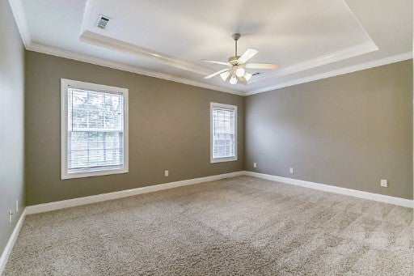
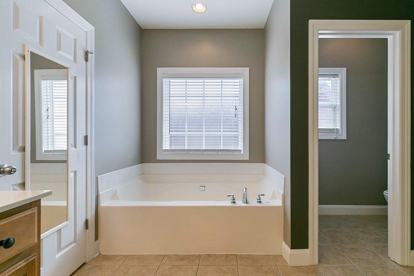
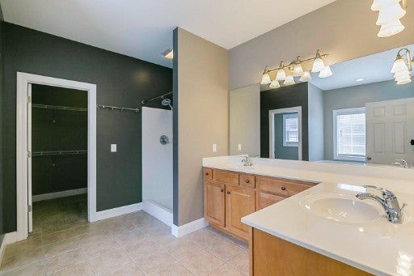
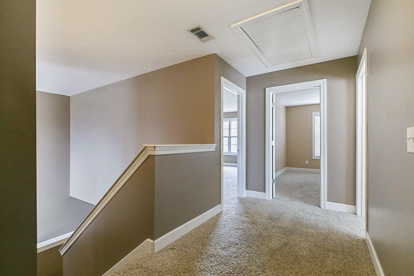
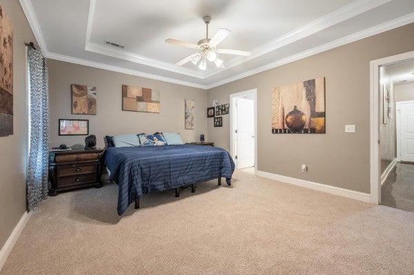
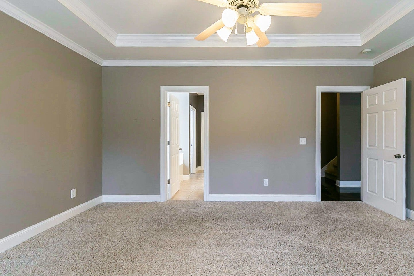
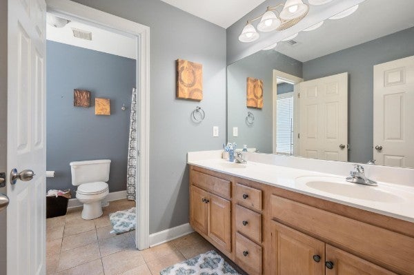
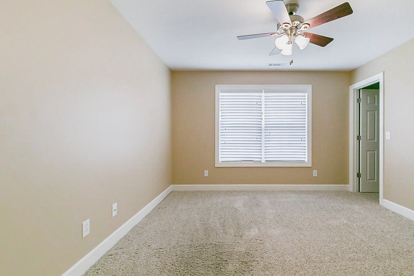
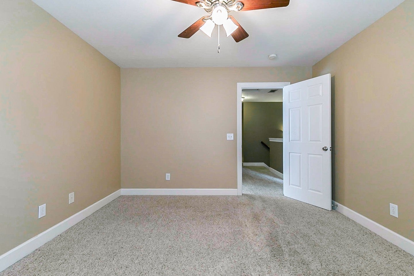
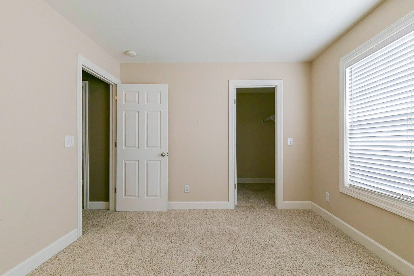
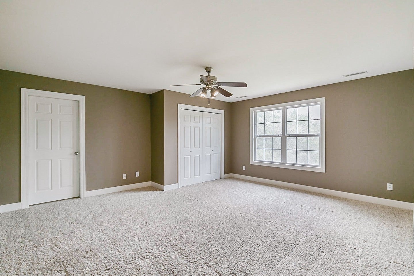
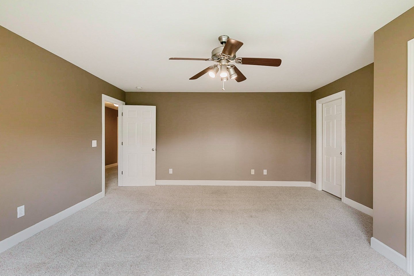
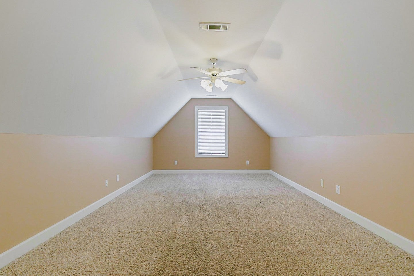
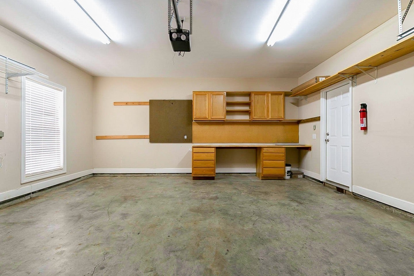
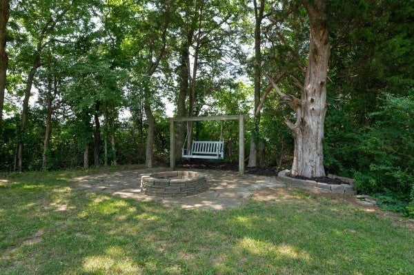
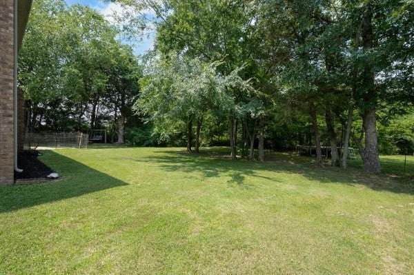
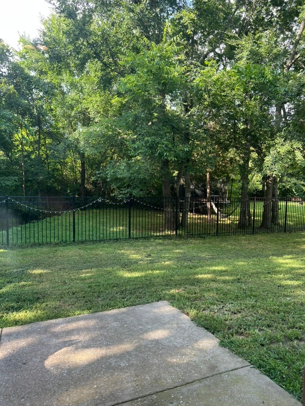
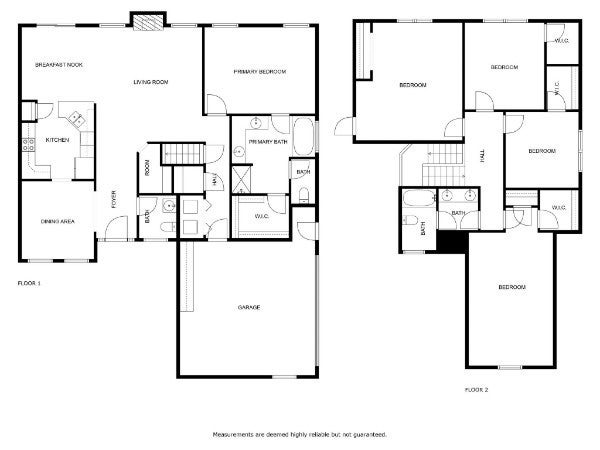
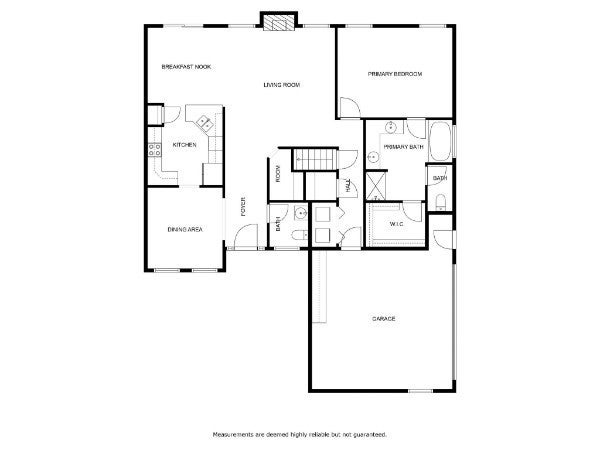
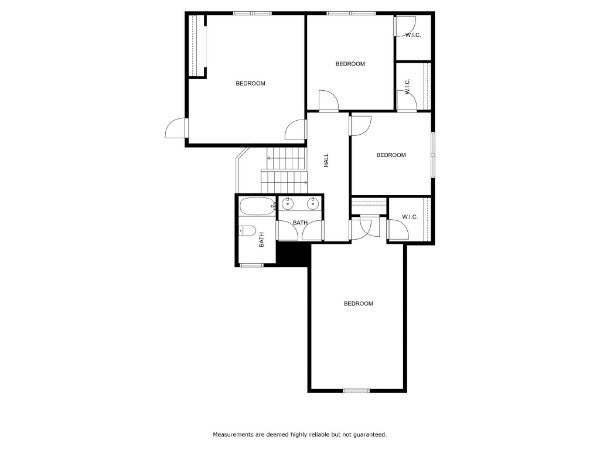
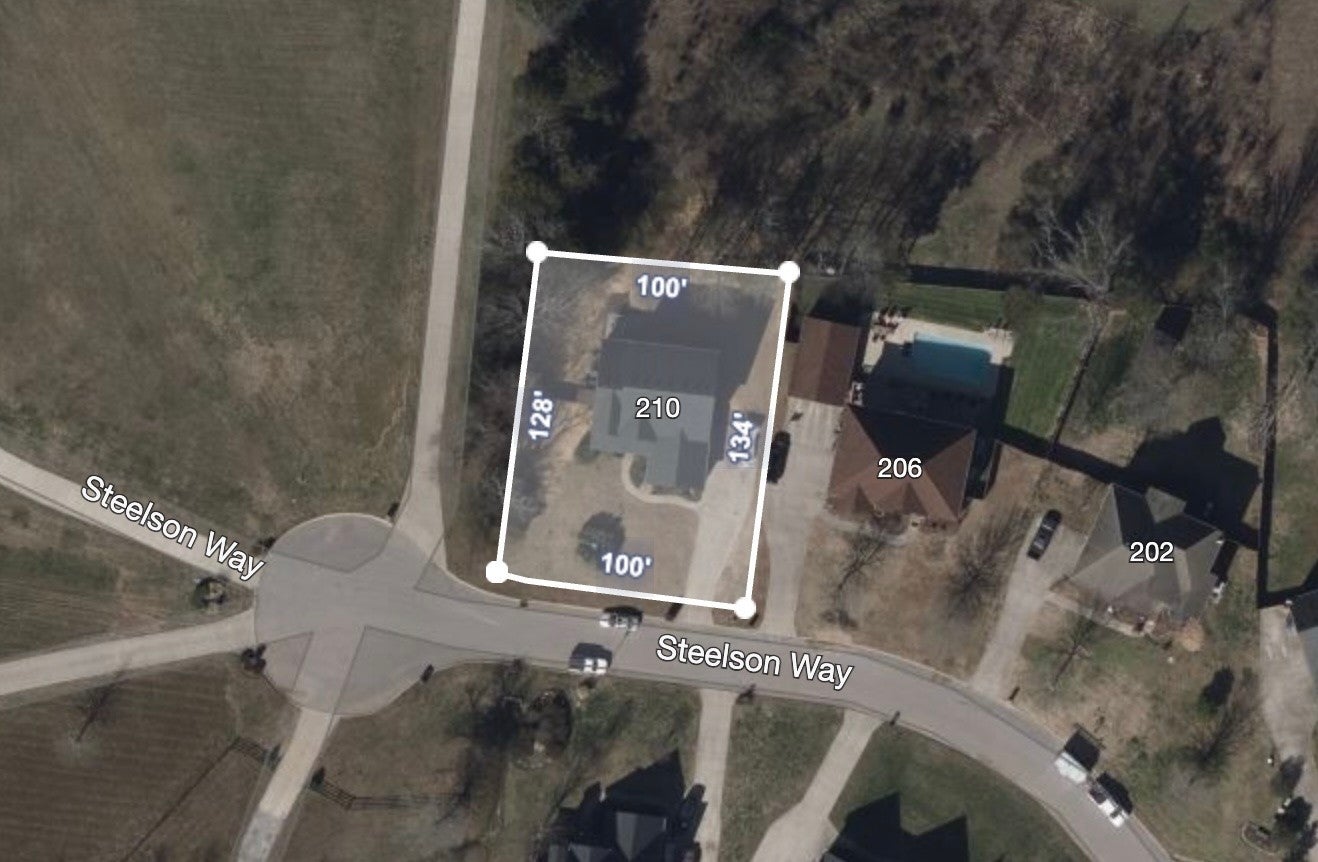
 Copyright 2025 RealTracs Solutions.
Copyright 2025 RealTracs Solutions.