$750,000 - 9738 Northfork Dr, Brentwood
- 4
- Bedrooms
- 3½
- Baths
- 3,344
- SQ. Feet
- 0.15
- Acres
Incredible Home with Full Finished Walkout Basement and views overlooking Owl Creek<<< Relax on rear deck or patio and enjoy the tranquility of the sounds of birds and flowing water<<< A nature lovers paradise with deer, ducks and other wildlife<<< Super flexible floorplan with potential for 5-6 bedrooms! In the heart of the home is the Great Room with fireplace and a huge maple and granite -eat in - kitchen with pantry and island. Separate dining room, flex room and office finish out the first floor. Primary suite with vaulted ceilings, three large additional bedrooms and laundry on second floor. Finished basement has full bath, 5th bedroom/flex room, and huge rec room! Covered porch, deck and patio! Seller is offering a $15,000 decorating allowance for new carpet! Fantastic School District and backs to 21 acres of Owl Creek Park! HOA includes lawn care!! Playground, park and clubhouse in neighborhood.
Essential Information
-
- MLS® #:
- 2944341
-
- Price:
- $750,000
-
- Bedrooms:
- 4
-
- Bathrooms:
- 3.50
-
- Full Baths:
- 3
-
- Half Baths:
- 1
-
- Square Footage:
- 3,344
-
- Acres:
- 0.15
-
- Year Built:
- 2003
-
- Type:
- Residential
-
- Sub-Type:
- Single Family Residence
-
- Style:
- Traditional
-
- Status:
- Under Contract - Showing
Community Information
-
- Address:
- 9738 Northfork Dr
-
- Subdivision:
- Chestnut Springs Sec 1
-
- City:
- Brentwood
-
- County:
- Williamson County, TN
-
- State:
- TN
-
- Zip Code:
- 37027
Amenities
-
- Amenities:
- Clubhouse, Park, Playground
-
- Utilities:
- Electricity Available, Water Available
-
- Parking Spaces:
- 2
-
- # of Garages:
- 2
-
- Garages:
- Garage Door Opener, Attached, Concrete, Driveway
-
- View:
- Water
Interior
-
- Interior Features:
- Ceiling Fan(s), Entrance Foyer, Extra Closets, Pantry, Storage, Walk-In Closet(s)
-
- Appliances:
- Electric Range, Dishwasher, Disposal, Dryer, Microwave, Refrigerator, Washer
-
- Heating:
- Central, Forced Air, Natural Gas
-
- Cooling:
- Central Air, Electric
-
- Fireplace:
- Yes
-
- # of Fireplaces:
- 1
-
- # of Stories:
- 2
Exterior
-
- Lot Description:
- Views, Wooded
-
- Construction:
- Brick
School Information
-
- Elementary:
- Sunset Elementary School
-
- Middle:
- Sunset Middle School
-
- High:
- Ravenwood High School
Additional Information
-
- Date Listed:
- July 19th, 2025
-
- Days on Market:
- 39
Listing Details
- Listing Office:
- Exit Real Estate Solutions
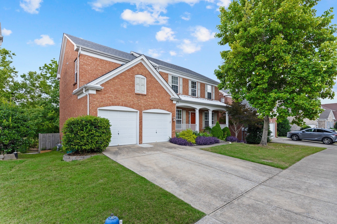
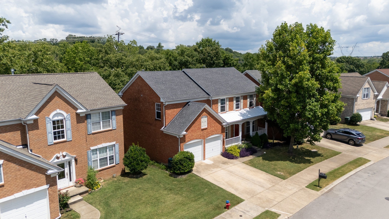
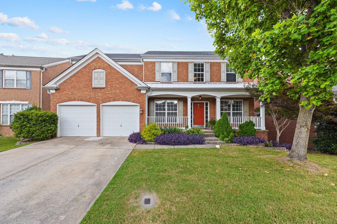
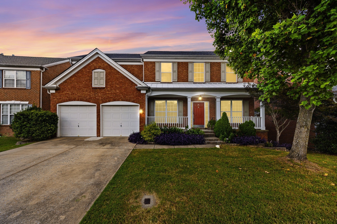
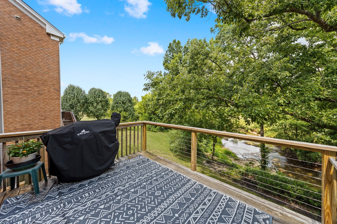
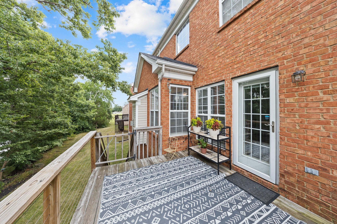
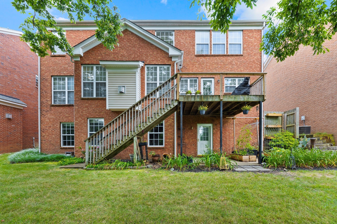
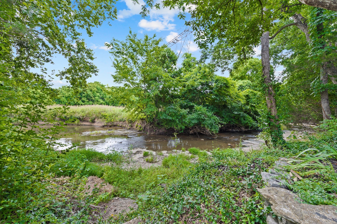
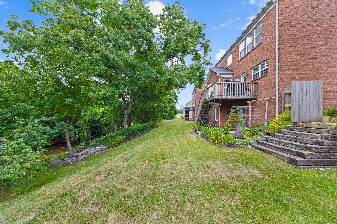
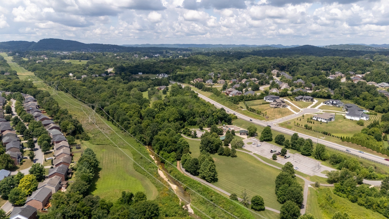
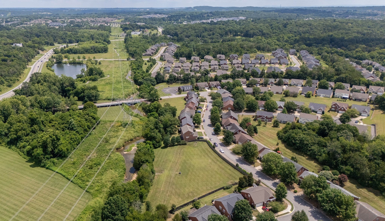
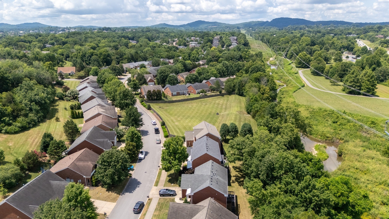
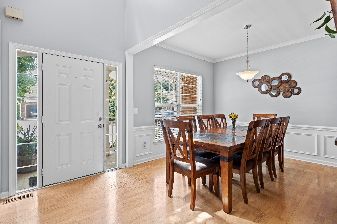
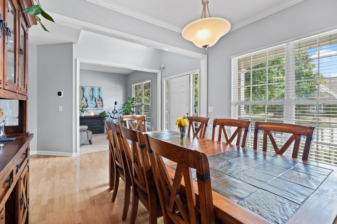
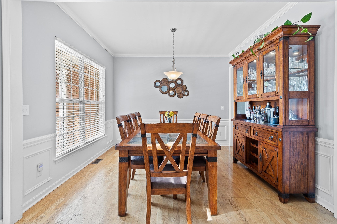
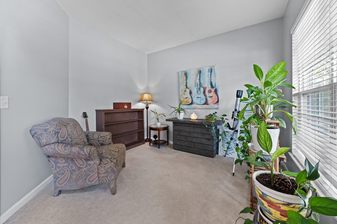
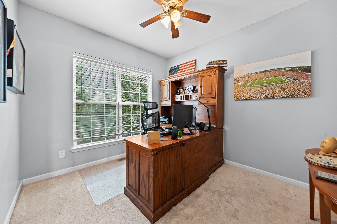
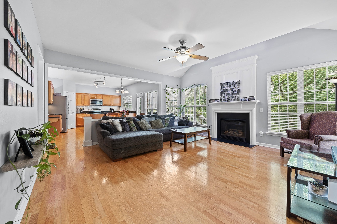
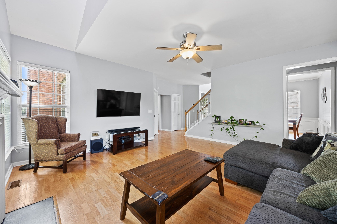
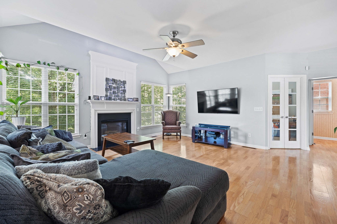
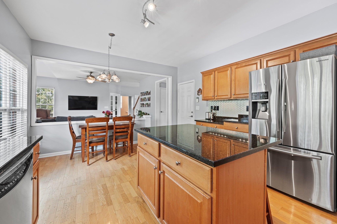
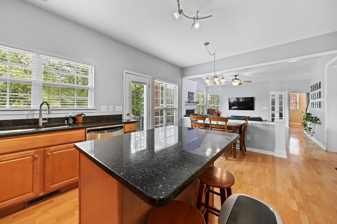
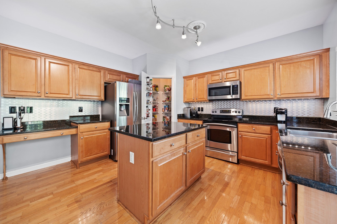
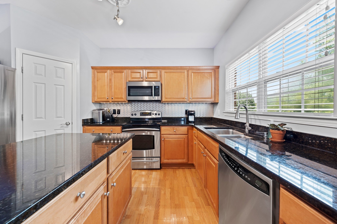
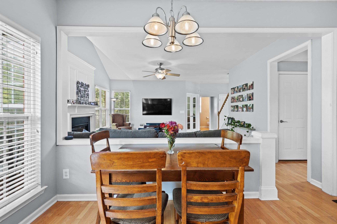
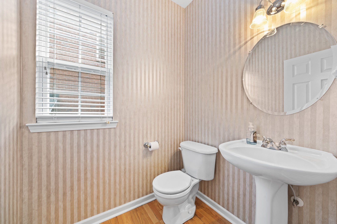
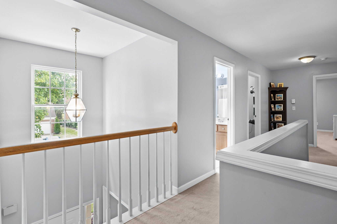
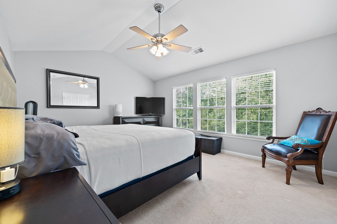
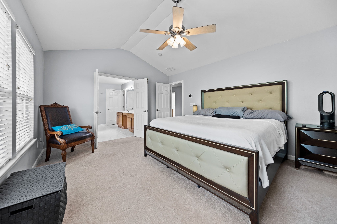
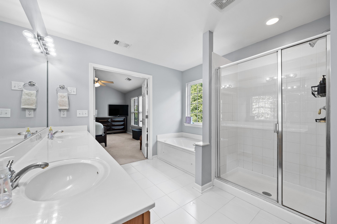
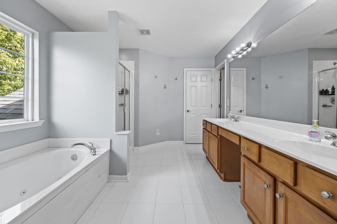
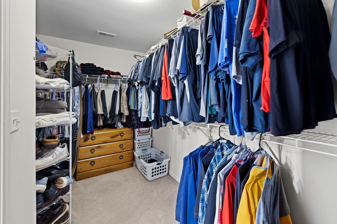
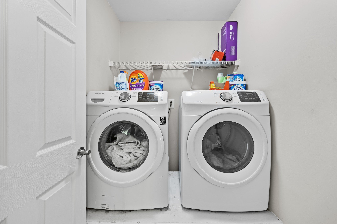
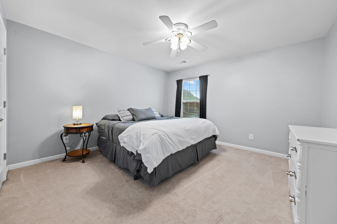
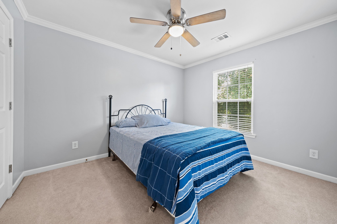
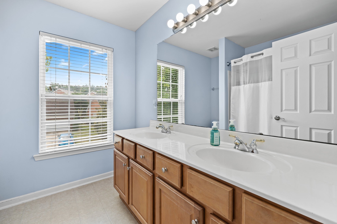
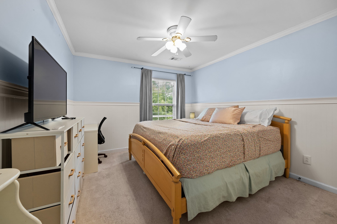
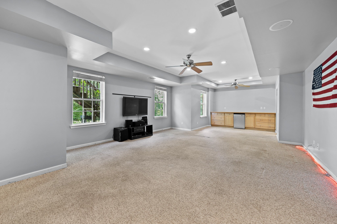
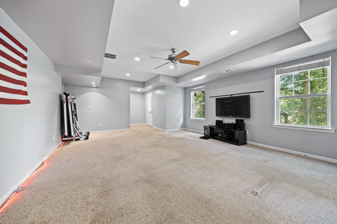
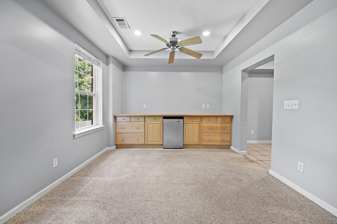
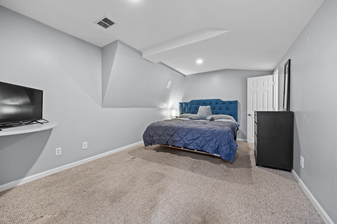
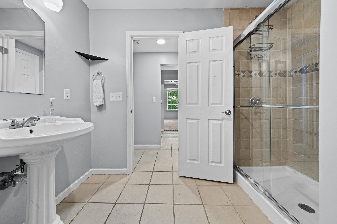
 Copyright 2025 RealTracs Solutions.
Copyright 2025 RealTracs Solutions.