$564,900 - 440 Honeysuckle Lane Rd, Bethpage
- 3
- Bedrooms
- 2
- Baths
- 2,661
- SQ. Feet
- 5.88
- Acres
*Back on the market due to buyer's home sale contingency falling through* Discover the charm and serenity of this 3 bedroom home, perfectly nestled on 5 level acres with both pasture land and wooded areas. With its signature rustic design and vaulted ceilings, the home blends timeless character with everyday comfort—including modern touches like stainless steel appliances and a layout built for easy living. Step outside and the magic continues—explore the private creek that borders your new property, where a peaceful fire-pit area awaits. It's the perfect spot for storytelling under the stars or unwinding to the sound of flowing water. Horse lovers will appreciate the 30 x 80 barn, and hobbyists will be thrilled with the expansive shop, complete with a separate office for creativity or remote work. Enjoy your morning coffee in the screened-in side porch, watching nature wake up around you. Just an hour from Nashville, this property also comes fully set up as a short-term rental, offering instant investment potential with plenty of Southern soul. Whether you're dreaming of weekend getaways, peaceful country life, or a business that practically runs itself, this home delivers a lifestyle that’s relaxed, rural, and unforgettable.
Essential Information
-
- MLS® #:
- 2944313
-
- Price:
- $564,900
-
- Bedrooms:
- 3
-
- Bathrooms:
- 2.00
-
- Full Baths:
- 2
-
- Square Footage:
- 2,661
-
- Acres:
- 5.88
-
- Year Built:
- 2015
-
- Type:
- Residential
-
- Sub-Type:
- Single Family Residence
-
- Status:
- Active
Community Information
-
- Address:
- 440 Honeysuckle Lane Rd
-
- Subdivision:
- Shoulders
-
- City:
- Bethpage
-
- County:
- Trousdale County, TN
-
- State:
- TN
-
- Zip Code:
- 37022
Amenities
-
- Utilities:
- Water Available
-
- Parking Spaces:
- 11
-
- # of Garages:
- 2
-
- Garages:
- Detached
Interior
-
- Interior Features:
- Ceiling Fan(s), High Ceilings, Open Floorplan, Pantry, High Speed Internet
-
- Appliances:
- Double Oven, Gas Range, Dishwasher, Refrigerator, Stainless Steel Appliance(s)
-
- Heating:
- Heat Pump
-
- Cooling:
- Central Air
-
- # of Stories:
- 2
Exterior
-
- Lot Description:
- Level, Views
-
- Roof:
- Shingle
-
- Construction:
- Wood Siding
School Information
-
- Elementary:
- Trousdale Co Elementary
-
- Middle:
- Jim Satterfield Middle School
-
- High:
- Trousdale Co High School
Additional Information
-
- Date Listed:
- July 19th, 2025
-
- Days on Market:
- 56
Listing Details
- Listing Office:
- Exit Real Estate Solutions
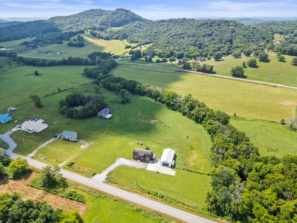
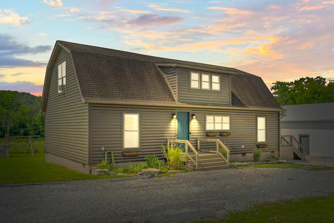
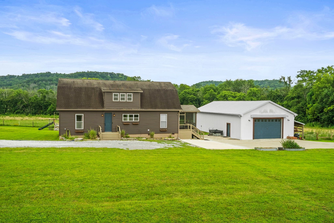
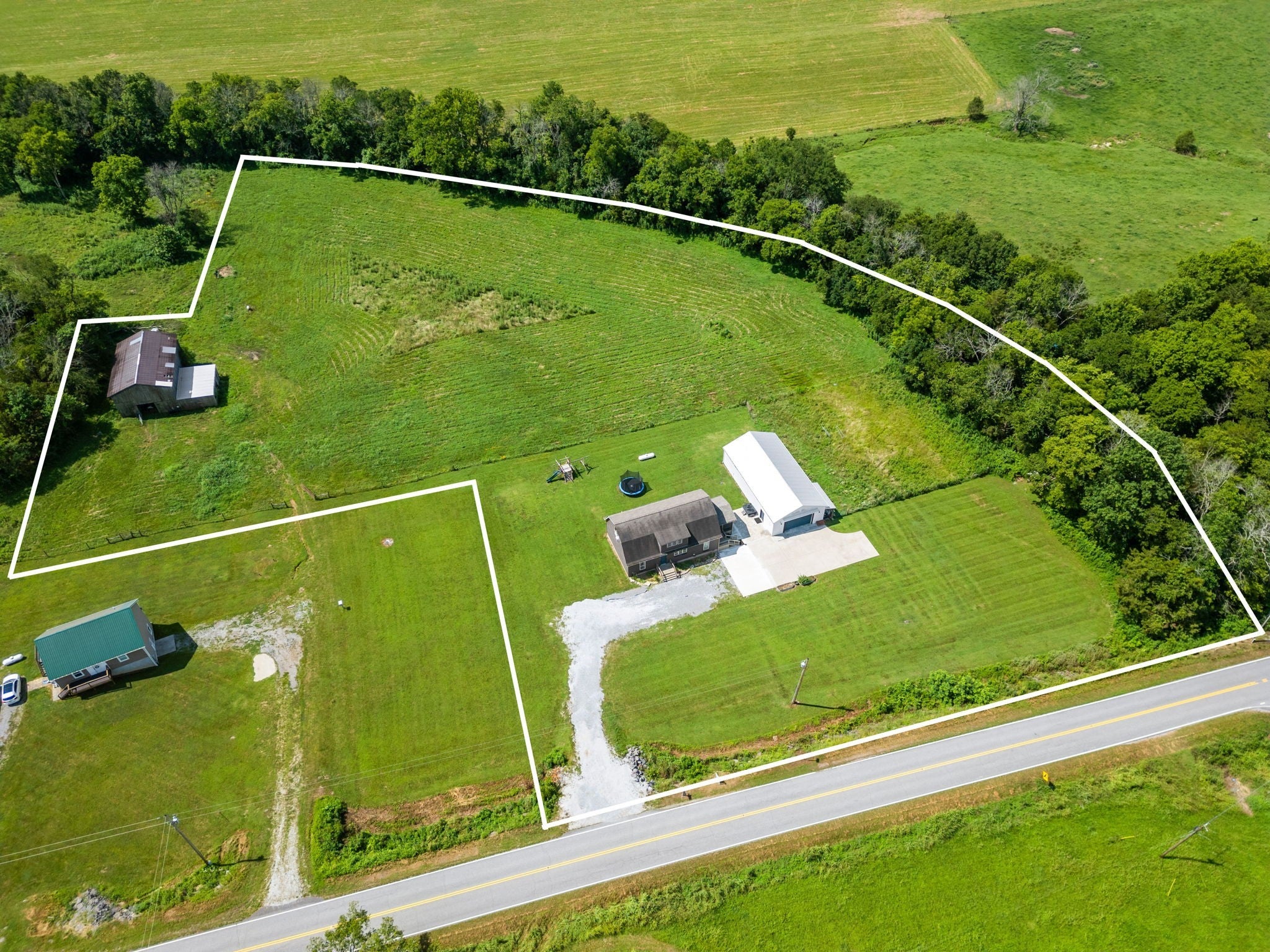
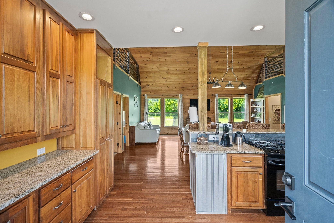
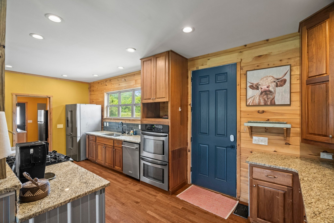
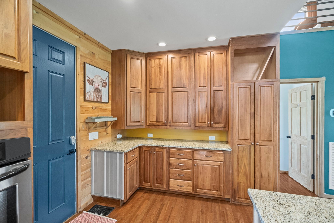
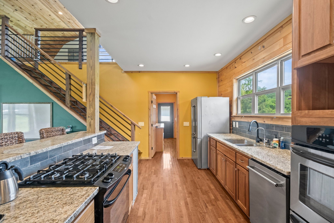
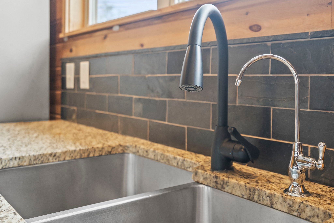
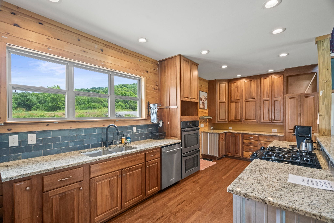
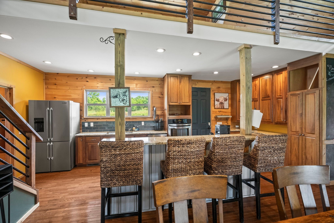
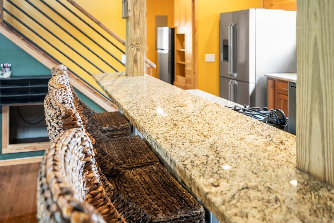
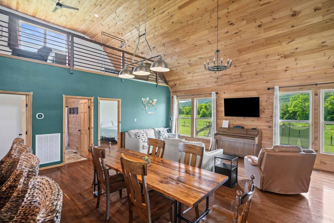
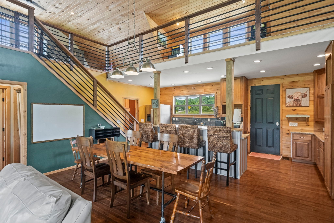
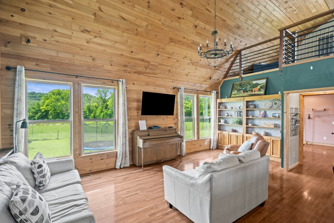
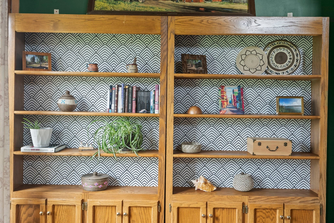
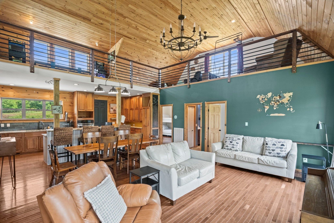
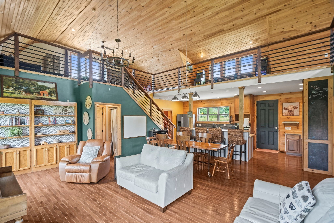
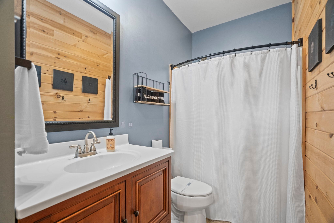
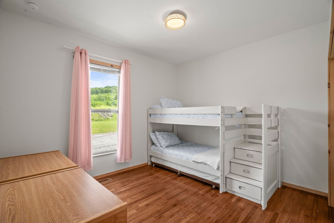
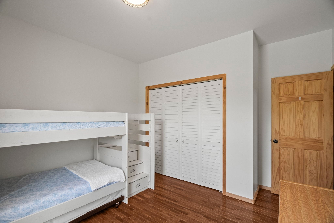
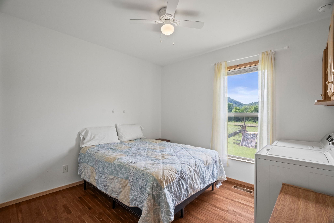
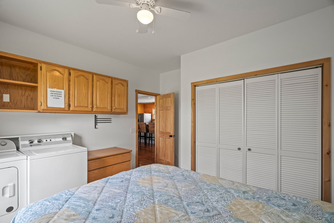
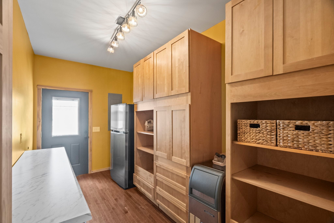
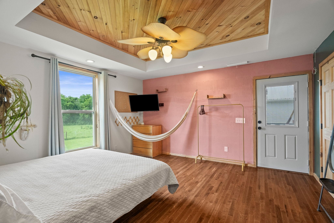
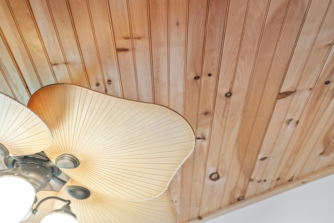
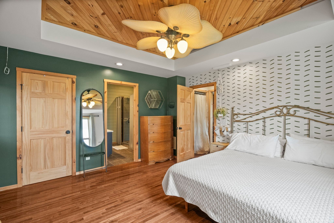
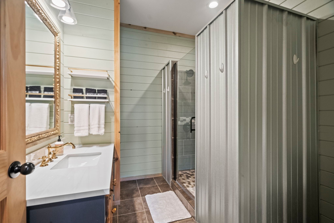
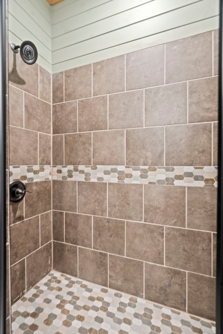
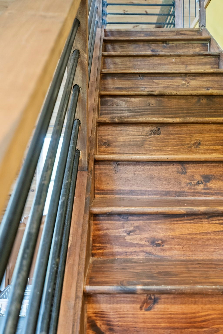
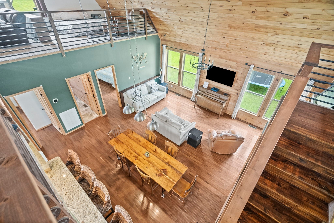
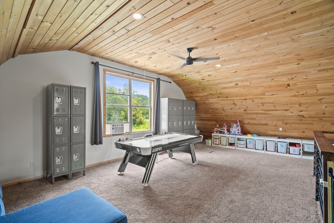
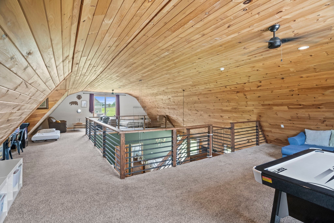
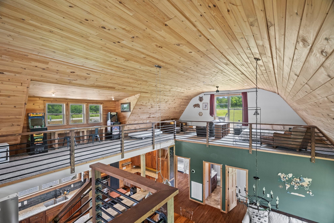
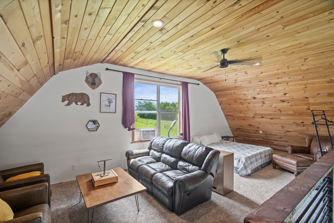
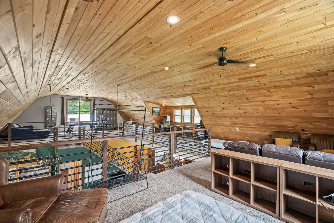
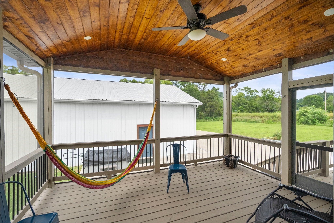
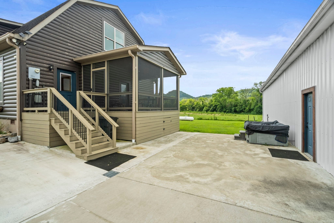
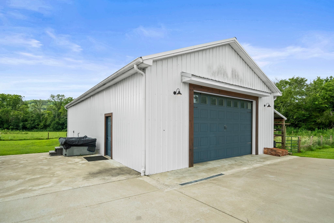
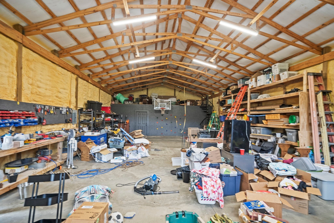
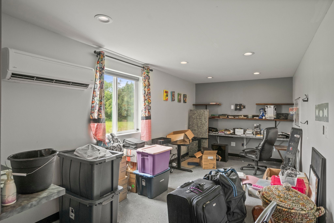
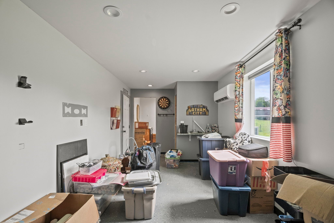
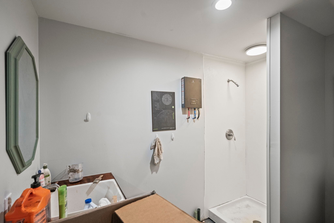
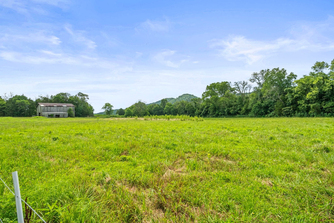
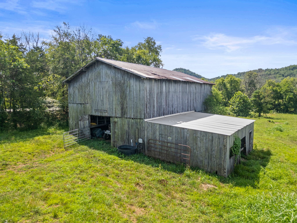
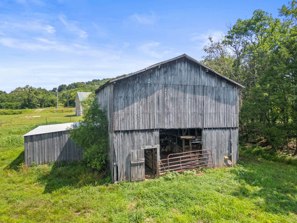
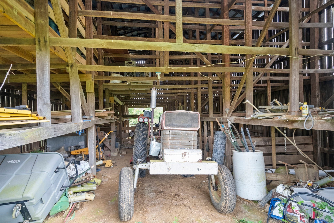
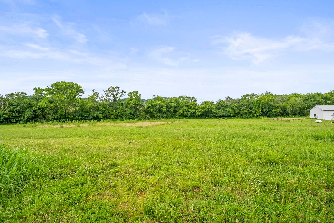
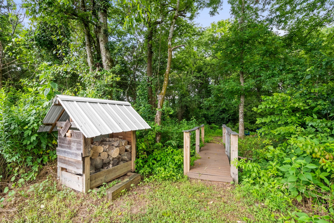
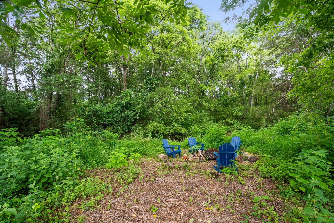
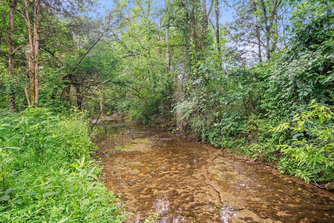
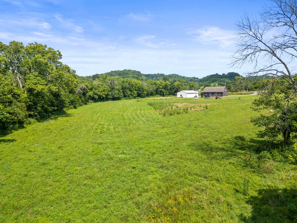
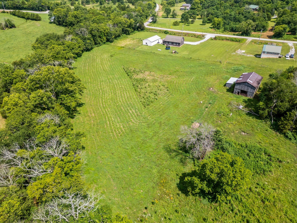
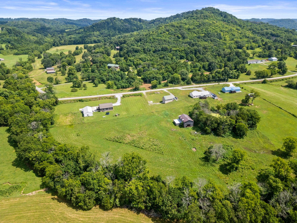
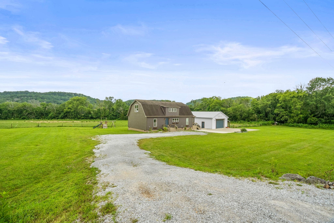
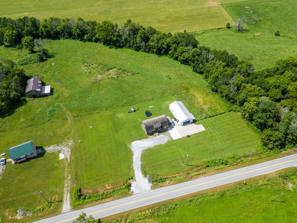
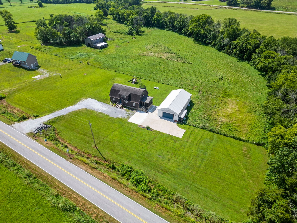
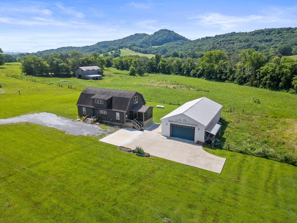
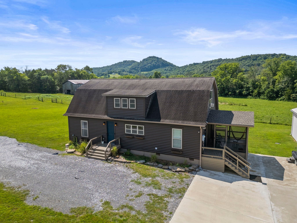
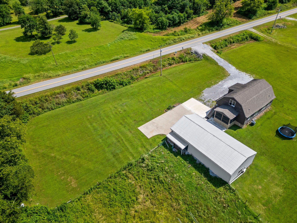
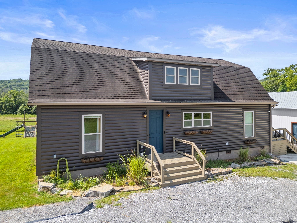
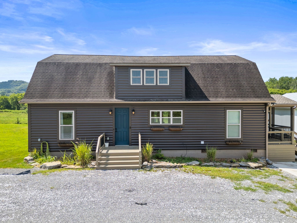
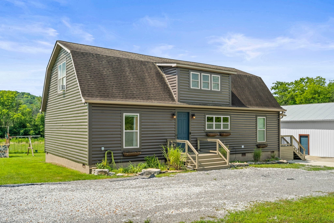
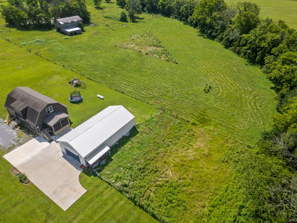
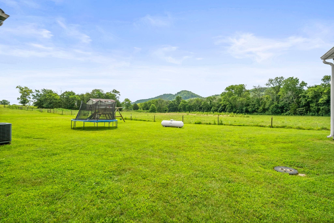
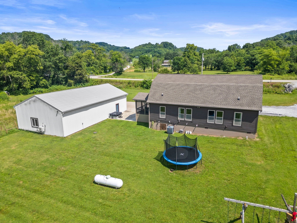
 Copyright 2025 RealTracs Solutions.
Copyright 2025 RealTracs Solutions.