$749,900 - 549 Summit Oaks Ct, Nashville
- 5
- Bedrooms
- 4½
- Baths
- 4,745
- SQ. Feet
- 0.16
- Acres
This beautifully updated 5-bedroom, 4-bathroom home offers luxury living in a serene, wooded setting. With a 2-car garage, high-end fixtures, rich wood flooring throughout, and fresh interior paint, every inch of this home has been thoughtfully upgraded. Right when you enter, you are greeted with a spacious dining room with a eye-catching chandelier. The kitchen is attached to the living room with a fireplace and an additional dining room space. You'll find plenty of closet and storage space, making the home as functional as it is stylish. The main-level primary suite features high ceilings and a spa-style bathroom with a freestanding tub. The bright, open kitchen is perfect for gathering—complete with a new backsplash, modern appliances, and designer lighting. Upstairs, enjoy three spacious bedrooms, two beautifully renovated full bathrooms, and an additional entertainment and hangout area—ideal for kids, or a guest space. Step outside to two covered porches that overlook a peaceful, wooded backdrop—your own private retreat. The fully finished basement includes a guest suite, kitchenette, and living and entertaining space—perfect for hosting or multigenerational living. Blending elegant design, generous space, and natural privacy, this home is a rare find. Staged photos coming soon. Please Contact Ashley for all questions. ashsellsnashville@gmail.com
Essential Information
-
- MLS® #:
- 2944297
-
- Price:
- $749,900
-
- Bedrooms:
- 5
-
- Bathrooms:
- 4.50
-
- Full Baths:
- 4
-
- Half Baths:
- 1
-
- Square Footage:
- 4,745
-
- Acres:
- 0.16
-
- Year Built:
- 2007
-
- Type:
- Residential
-
- Sub-Type:
- Single Family Residence
-
- Status:
- Active
Community Information
-
- Address:
- 549 Summit Oaks Ct
-
- Subdivision:
- Summit Oaks
-
- City:
- Nashville
-
- County:
- Davidson County, TN
-
- State:
- TN
-
- Zip Code:
- 37221
Amenities
-
- Utilities:
- Electricity Available, Water Available
-
- Parking Spaces:
- 2
-
- # of Garages:
- 2
-
- Garages:
- Garage Faces Front
Interior
-
- Appliances:
- Oven, Built-In Gas Range, Dishwasher, Disposal, Dryer, Microwave, Refrigerator, Stainless Steel Appliance(s), Washer
-
- Heating:
- Central, Electric
-
- Cooling:
- Central Air
-
- # of Stories:
- 3
Exterior
-
- Construction:
- Brick
School Information
-
- Elementary:
- Westmeade Elementary
-
- Middle:
- Bellevue Middle
-
- High:
- James Lawson High School
Additional Information
-
- Date Listed:
- July 19th, 2025
-
- Days on Market:
- 41
Listing Details
- Listing Office:
- Parks Compass
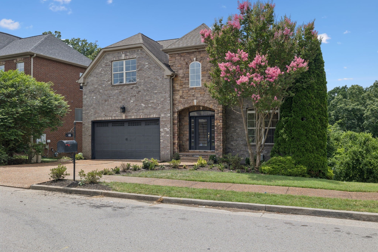
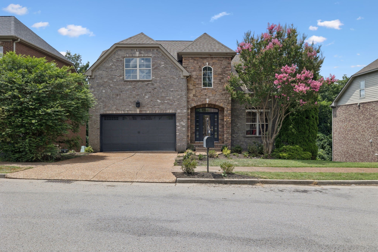
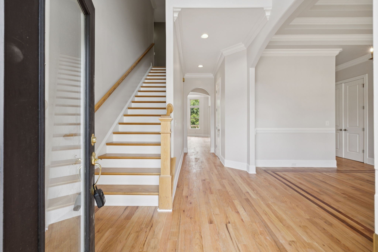
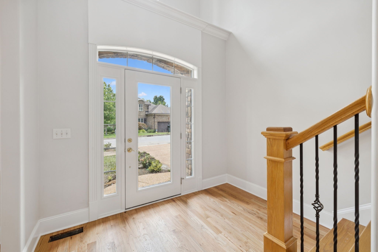
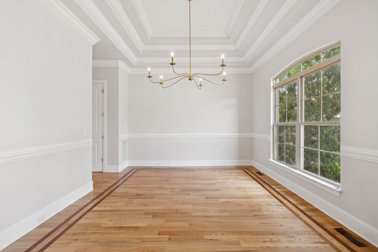
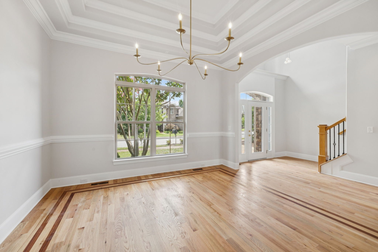
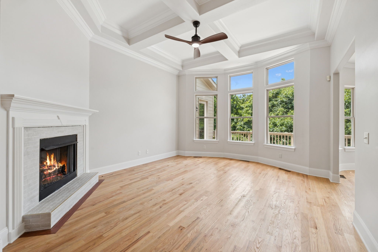
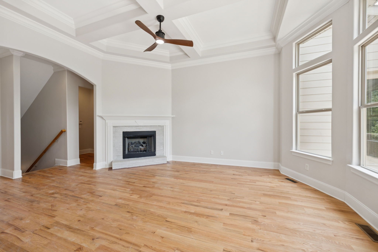
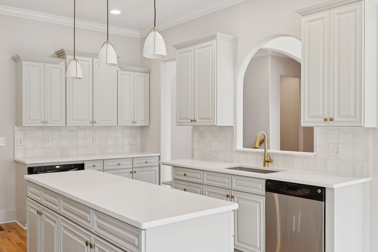
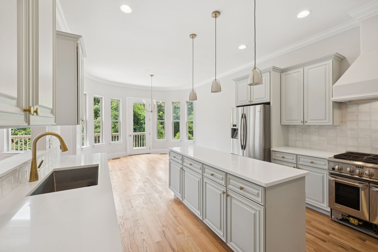
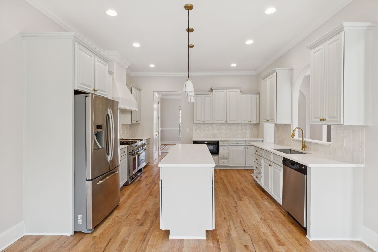
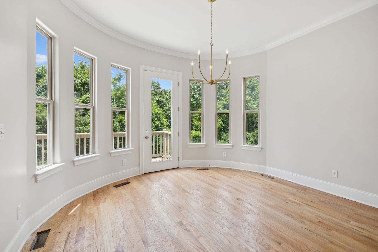
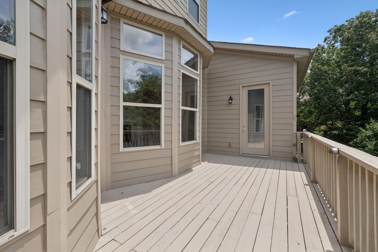
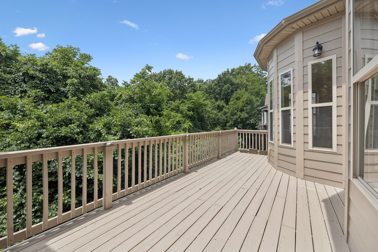
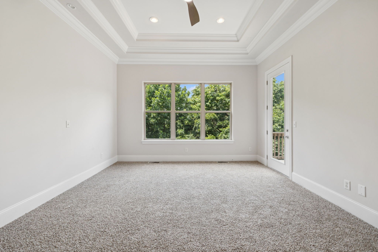
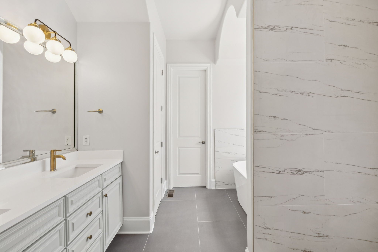
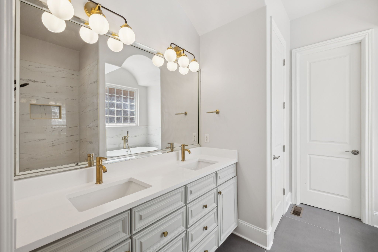
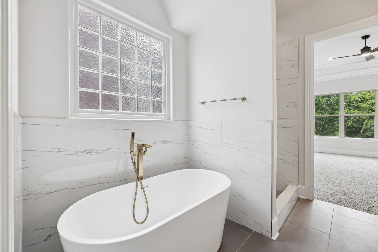
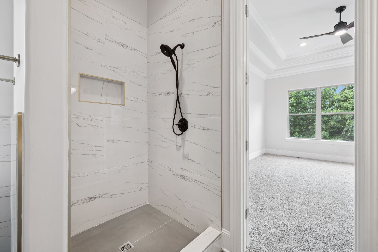
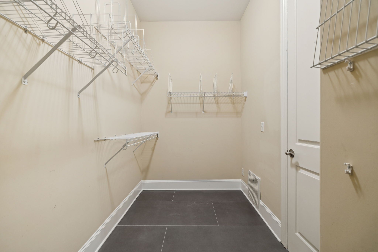
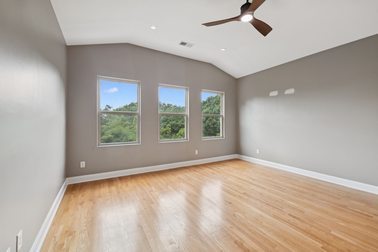
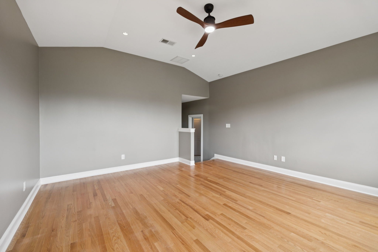
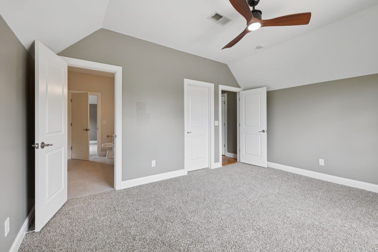
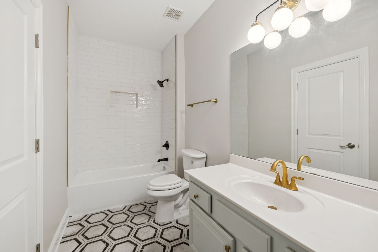
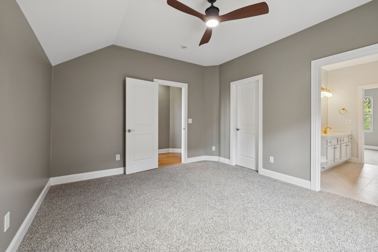
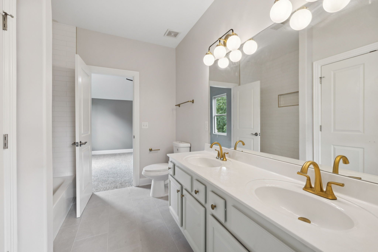
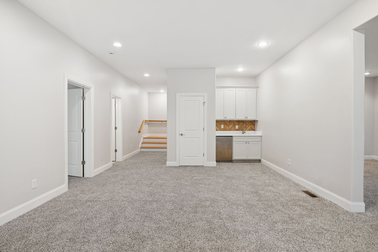
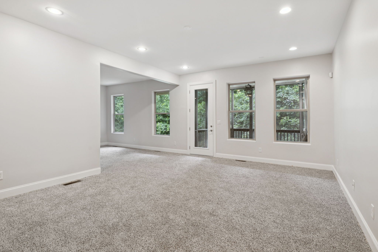
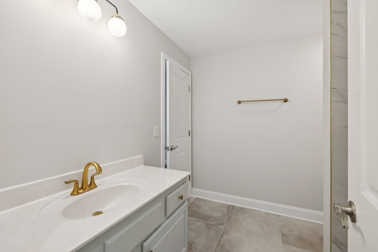
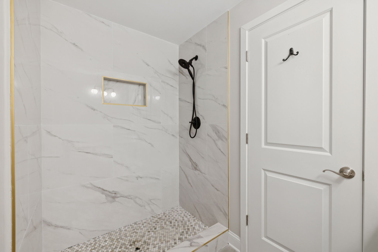
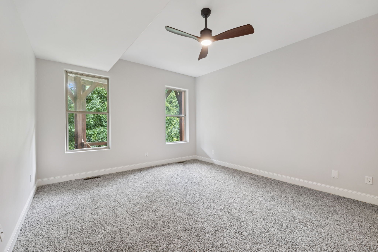
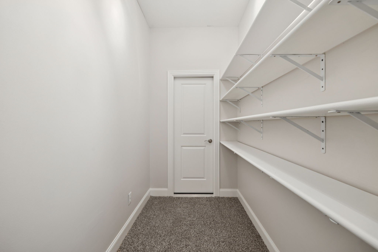
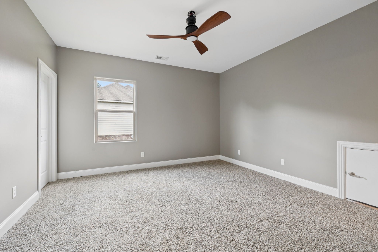
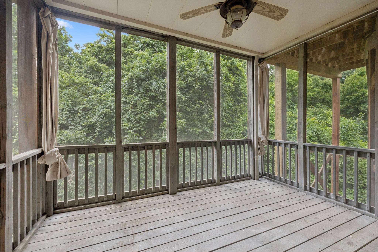
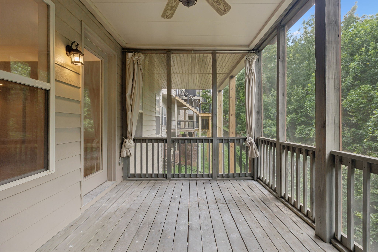
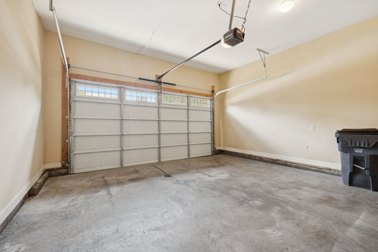
 Copyright 2025 RealTracs Solutions.
Copyright 2025 RealTracs Solutions.