$699,900 - 3303 Chinoe Dr, Murfreesboro
- 4
- Bedrooms
- 3½
- Baths
- 3,314
- SQ. Feet
- 0.31
- Acres
Welcome to 3303 Chinoe Drive—where style, space, and serenity converge in the desirable Primm Springs Estates community. Zoned for the highly sought-after Triple Siegel Schools, this home offers an exceptional layout ideal for both everyday living and entertaining. Step inside to discover a beautifully updated open floor plan featuring a spacious kitchen that seamlessly connects the dining area and living room. Vaulted ceilings and abundant natural light create an inviting, airy atmosphere with just the right balance of modern comfort and cozy charm. Recent updates include fresh carpet and freshly painted rooms. The main level boasts a luxurious primary suite, a versatile office/flex room, a half bath, and a well-appointed laundry room for added convenience. Upstairs, you’ll find three generously sized bedrooms, two full bathrooms, a spacious bonus room, and a walkout balcony—perfect for taking in stunning sunset views. Enjoy your own private backyard oasis complete with a tree-lined view, in-ground pool, and plenty of room for a fire pit, patio furniture, grill, or garden—an idyllic setting for outdoor entertaining or peaceful relaxation. Additional highlights include a 3-car garage, and easy access to shopping and to I-840 for commuting ease.
Essential Information
-
- MLS® #:
- 2944275
-
- Price:
- $699,900
-
- Bedrooms:
- 4
-
- Bathrooms:
- 3.50
-
- Full Baths:
- 3
-
- Half Baths:
- 1
-
- Square Footage:
- 3,314
-
- Acres:
- 0.31
-
- Year Built:
- 2018
-
- Type:
- Residential
-
- Sub-Type:
- Single Family Residence
-
- Style:
- Contemporary
-
- Status:
- Active
Community Information
-
- Address:
- 3303 Chinoe Dr
-
- Subdivision:
- Estates Of Primm Springs Sec 3 Ph 4
-
- City:
- Murfreesboro
-
- County:
- Rutherford County, TN
-
- State:
- TN
-
- Zip Code:
- 37129
Amenities
-
- Amenities:
- Park, Playground, Underground Utilities
-
- Utilities:
- Electricity Available, Water Available, Cable Connected
-
- Parking Spaces:
- 11
-
- # of Garages:
- 3
-
- Garages:
- Garage Door Opener, Garage Faces Side, Concrete, Driveway
-
- Has Pool:
- Yes
-
- Pool:
- In Ground
Interior
-
- Interior Features:
- Ceiling Fan(s), Entrance Foyer, Extra Closets, High Ceilings, Open Floorplan, Pantry, Smart Thermostat, Walk-In Closet(s), High Speed Internet
-
- Appliances:
- Built-In Electric Oven, Cooktop, Dishwasher, Disposal, Microwave
-
- Heating:
- Central, Dual, Heat Pump
-
- Cooling:
- Central Air, Dual, Electric
-
- # of Stories:
- 2
Exterior
-
- Exterior Features:
- Balcony, Smart Lock(s)
-
- Lot Description:
- Level
-
- Roof:
- Asphalt
-
- Construction:
- Hardboard Siding
School Information
-
- Elementary:
- Erma Siegel Elementary
-
- Middle:
- Siegel Middle School
-
- High:
- Siegel High School
Additional Information
-
- Date Listed:
- July 25th, 2025
-
- Days on Market:
- 46
Listing Details
- Listing Office:
- Keller Williams Realty Nashville/franklin
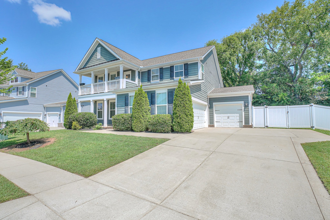
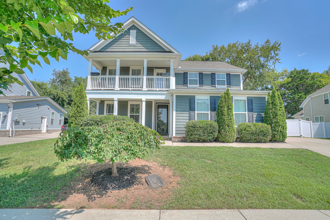
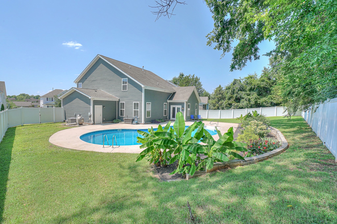
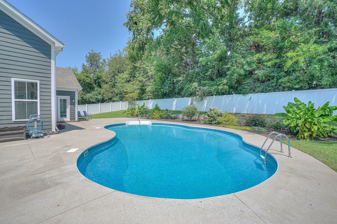
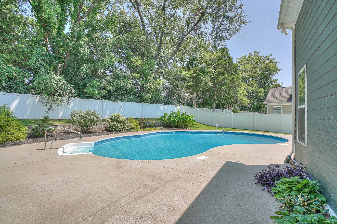
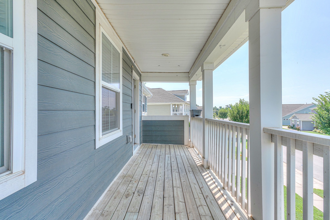
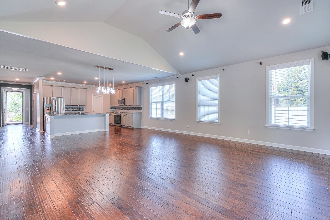
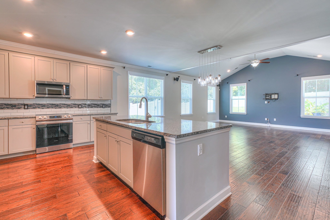
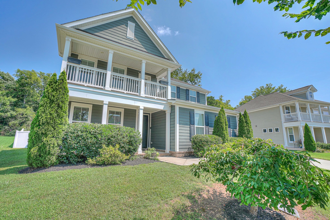
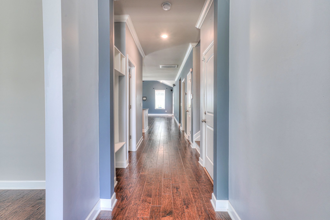
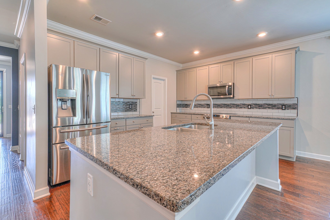
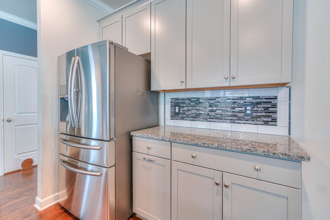
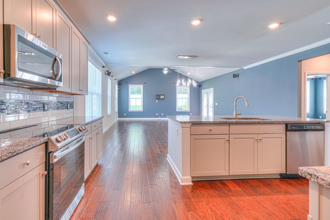
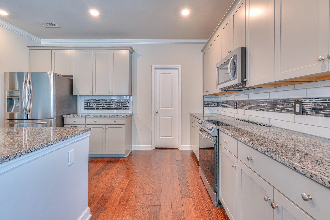
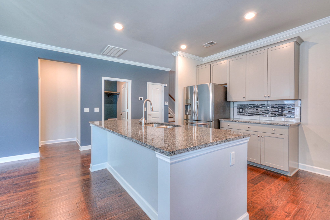
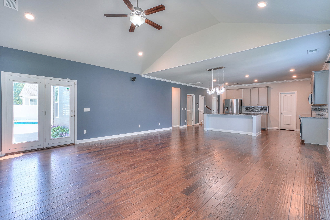
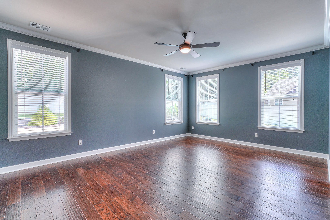
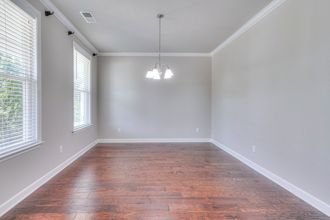
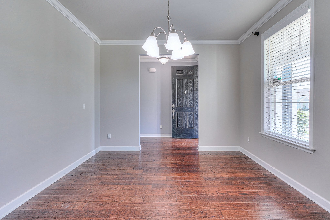
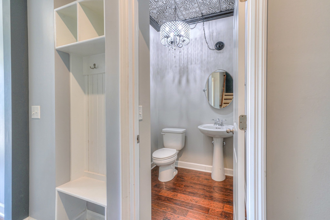
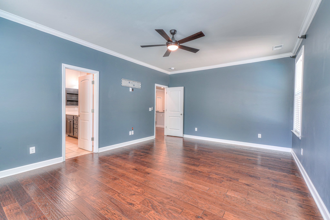
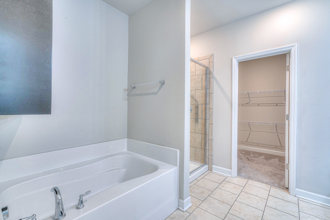
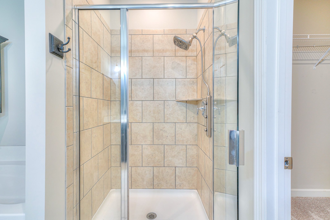
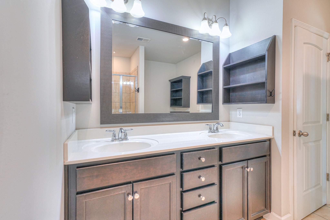
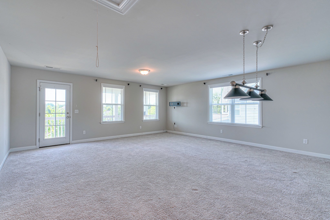
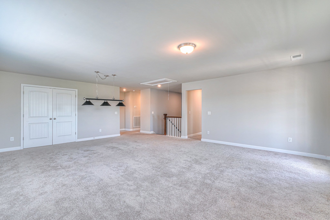
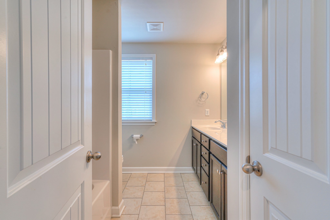
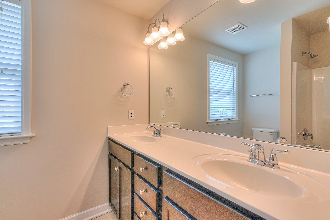
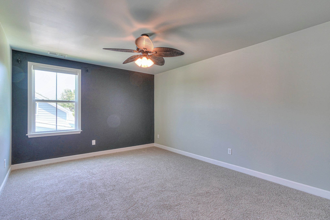
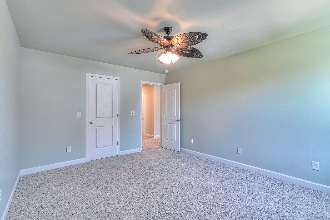
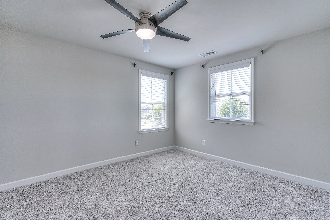
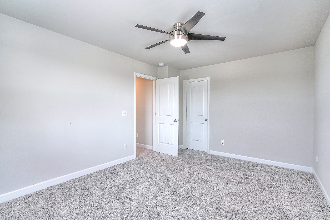
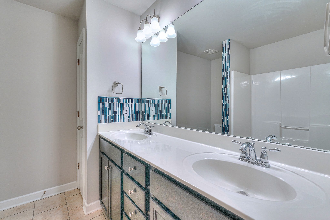
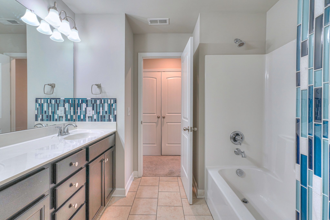
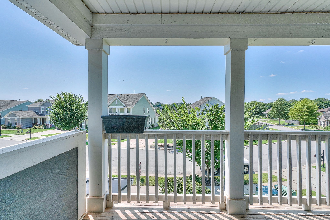
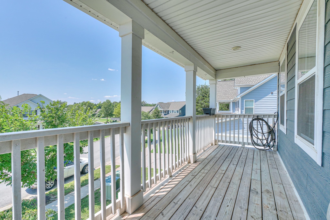
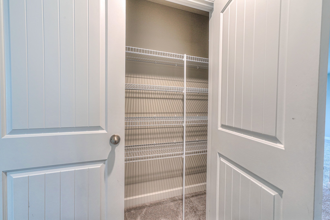
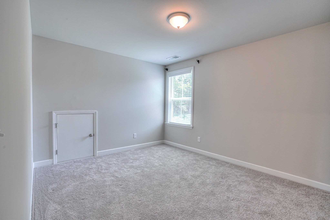
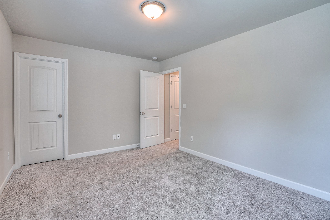
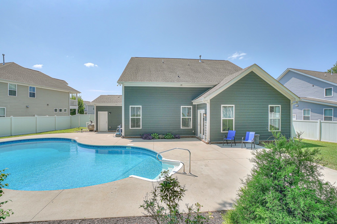
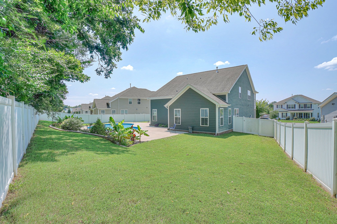
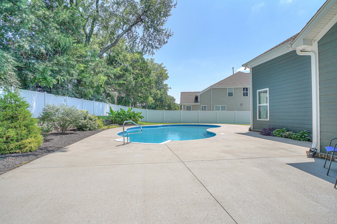
 Copyright 2025 RealTracs Solutions.
Copyright 2025 RealTracs Solutions.