$659,900 - 112 Santa Rosa Dr, Gallatin
- 4
- Bedrooms
- 2½
- Baths
- 3,005
- SQ. Feet
- 0.18
- Acres
This stunning 3,000+ sq ft home in the highly desirable Carellton Subdivision offers a rare blend of luxury, comfort, and thoughtful upgrades. With 4 spacious bedrooms, 2.5 bathrooms, a large loft, and a 2-car garage, this meticulously maintained home features an open-concept layout and a gourmet kitchen designed for entertaining. The spa-like primary suite, updated in 2025, includes a custom oversized shower with dual showerheads, double glass doors, heated floors, and a built-in heated bench—all controlled via a Wi-Fi-enabled smart thermostat. The expansive owner’s closet includes a built-in soft-close dresserfor organized living. The main living space features countertop and toe-kick accent lighting—compatible with Alexa and Google smart home systems—as well as pull-out drawers in the kitchen for enhanced functionality. The home also includes two Nest thermostats for efficient climate control. Additional highlights: • Large front hall closet with double doors • Generous linen closet • Drip irrigation system for low-maintenance landscaping MULCH BEDS ONLY • Four tall raised garden beds for homegrown produce • Covered back patio overlooking a flat, fenced backyard • Temporary dog fence can stay or be removed at buyer’s request This home has been recently upgraded and lovingly cared for—offering move-in-ready comfort and long-term value in one of the area’s most sought-after neighborhoods.
Essential Information
-
- MLS® #:
- 2944175
-
- Price:
- $659,900
-
- Bedrooms:
- 4
-
- Bathrooms:
- 2.50
-
- Full Baths:
- 2
-
- Half Baths:
- 1
-
- Square Footage:
- 3,005
-
- Acres:
- 0.18
-
- Year Built:
- 2020
-
- Type:
- Residential
-
- Sub-Type:
- Single Family Residence
-
- Status:
- Under Contract - Showing
Community Information
-
- Address:
- 112 Santa Rosa Dr
-
- Subdivision:
- Carellton
-
- City:
- Gallatin
-
- County:
- Sumner County, TN
-
- State:
- TN
-
- Zip Code:
- 37066
Amenities
-
- Amenities:
- Clubhouse, Fitness Center, Pool, Sidewalks, Underground Utilities
-
- Utilities:
- Electricity Available, Natural Gas Available, Water Available
-
- Parking Spaces:
- 2
-
- # of Garages:
- 2
-
- Garages:
- Garage Door Opener, Garage Faces Front
Interior
-
- Interior Features:
- Air Filter, Ceiling Fan(s), Entrance Foyer, Extra Closets, High Ceilings, Open Floorplan, Pantry, Smart Light(s), Walk-In Closet(s)
-
- Appliances:
- Gas Oven, Oven, Gas Range, Dishwasher, Disposal, ENERGY STAR Qualified Appliances, Microwave, Refrigerator, Stainless Steel Appliance(s)
-
- Heating:
- Central, Dual, ENERGY STAR Qualified Equipment, Natural Gas
-
- Cooling:
- Ceiling Fan(s), Central Air, Dual, Electric
-
- # of Stories:
- 2
Exterior
-
- Roof:
- Shingle
-
- Construction:
- Brick
School Information
-
- Elementary:
- Liberty Creek Elementary
-
- Middle:
- Liberty Creek Middle School
-
- High:
- Liberty Creek High School
Additional Information
-
- Date Listed:
- July 18th, 2025
-
- Days on Market:
- 56
Listing Details
- Listing Office:
- Jones & Partners Realty
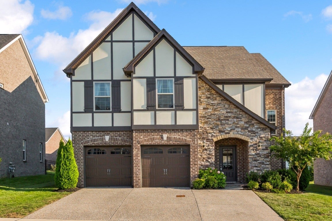
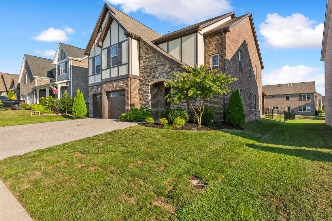
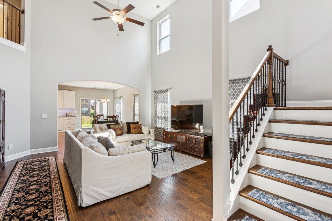
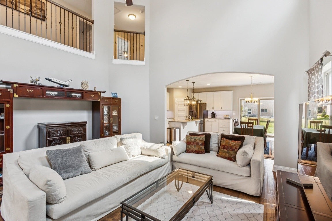
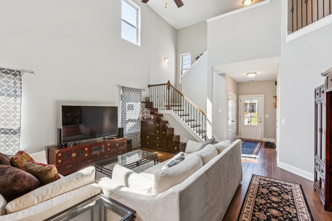
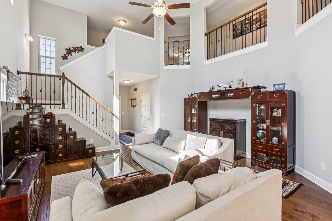
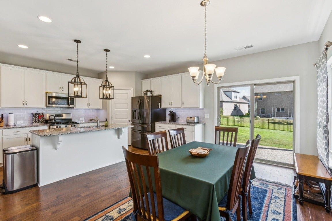
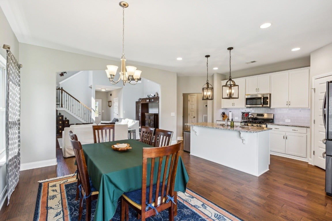
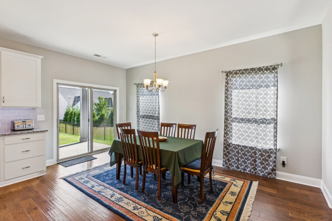
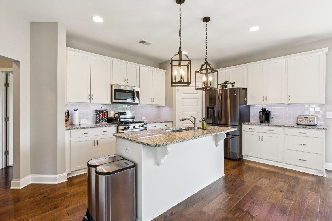
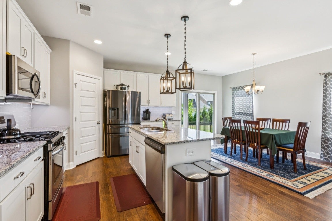
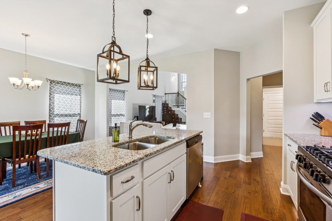
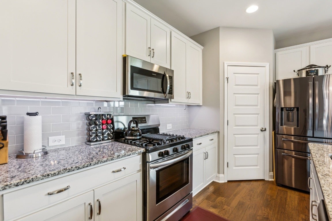
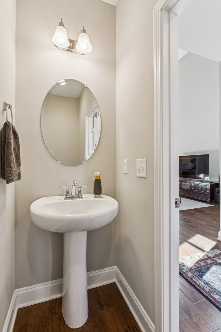
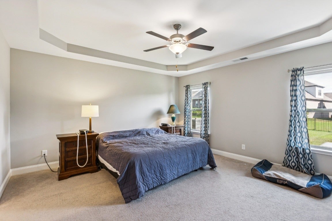
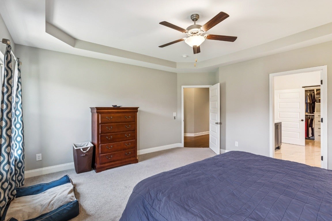
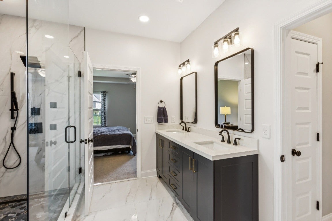
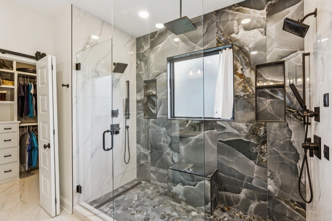
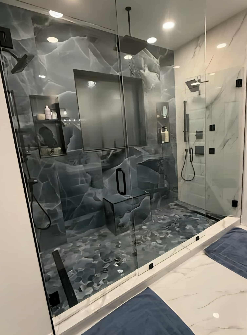
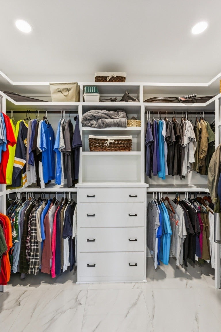
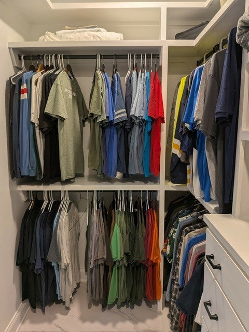
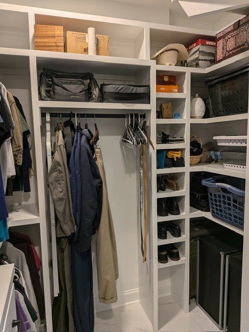
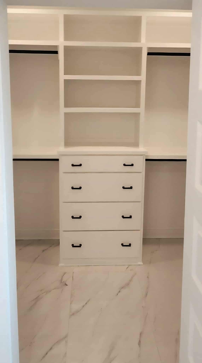
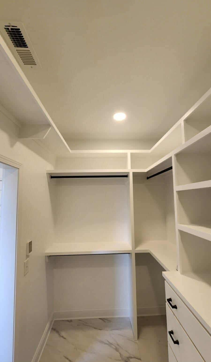
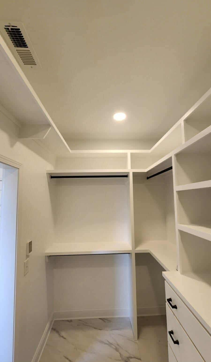
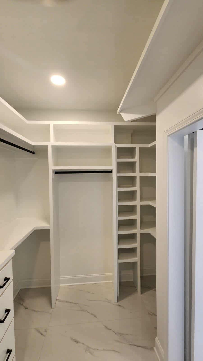
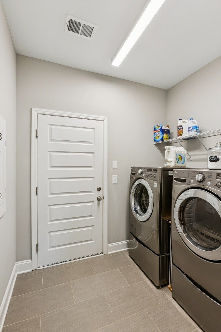
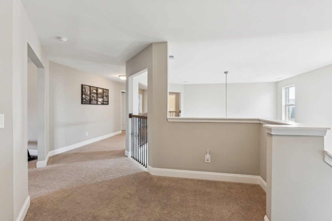
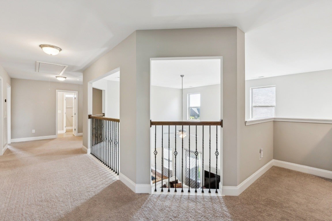
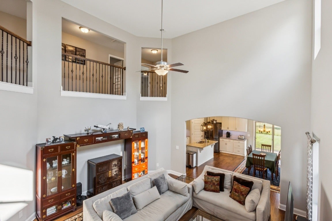
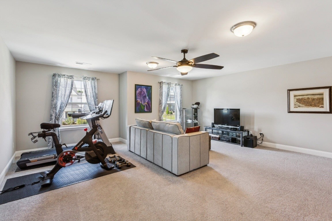
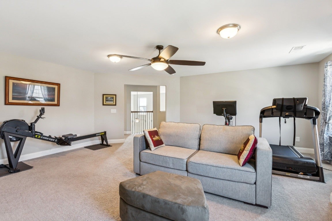
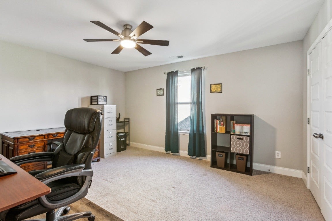
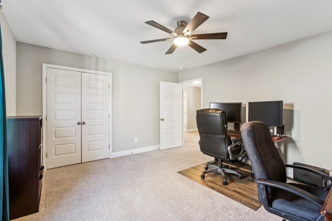
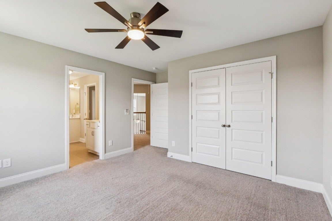
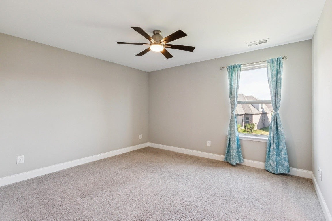
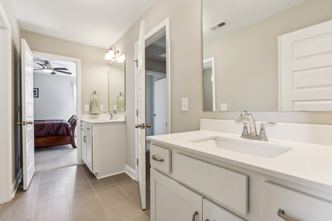
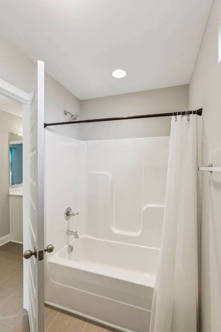
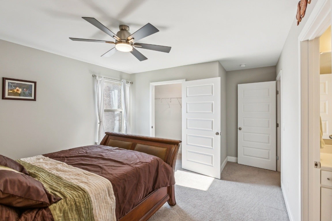
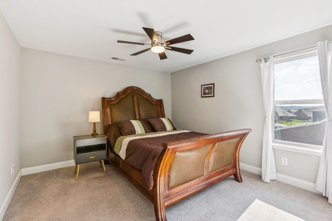
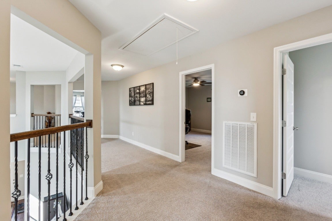
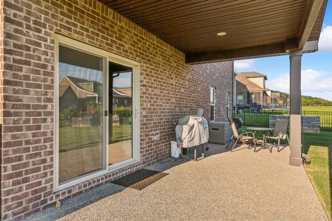
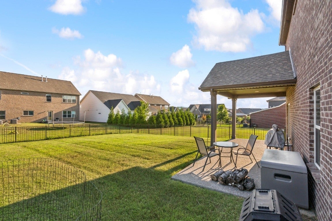
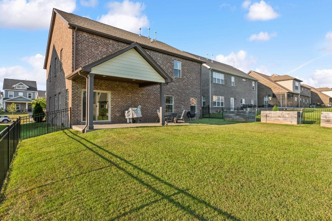
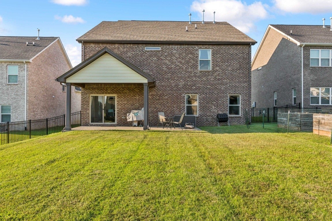
 Copyright 2025 RealTracs Solutions.
Copyright 2025 RealTracs Solutions.