$825,000 - 108 Hunters Run, Nashville
- 5
- Bedrooms
- 3½
- Baths
- 3,508
- SQ. Feet
- 0.25
- Acres
Discover timeless quality in this one-of-a-kind, custom-built all-brick home. This beautifully updated 5-bedroom, 3.5-bath residence combines high-end finishes with thoughtful design throughout. The chef’s kitchen has been fully renovated with premium stainless steel appliances, custom cabinetry, and elegant tilework. Hardwood floors flow throughout the home, leading to a spacious bonus room featuring a built-in wet bar—perfect for entertaining. A fully automatic elevator adds both luxury and convenience, with direct access to a private in-law, office or home gym, complete with a separate entrance. Enjoy serene outdoor living in the expansive, tree-lined backyard with a screened-in covered patio and ceiling fan for year-round comfort. From the custom fireplace and detailed millwork to built-in shelving and closets, every inch of this home showcases expert craftsmanship and thoughtful customization. A completely renovated primary bathroom is also one not to miss. A truly special property that checks every box. See further list of improvements attached!
Essential Information
-
- MLS® #:
- 2944144
-
- Price:
- $825,000
-
- Bedrooms:
- 5
-
- Bathrooms:
- 3.50
-
- Full Baths:
- 3
-
- Half Baths:
- 1
-
- Square Footage:
- 3,508
-
- Acres:
- 0.25
-
- Year Built:
- 2007
-
- Type:
- Residential
-
- Sub-Type:
- Single Family Residence
-
- Style:
- Traditional
-
- Status:
- Active
Community Information
-
- Address:
- 108 Hunters Run
-
- Subdivision:
- Woodland Forest
-
- City:
- Nashville
-
- County:
- Davidson County, TN
-
- State:
- TN
-
- Zip Code:
- 37209
Amenities
-
- Utilities:
- Natural Gas Available, Water Available
-
- Parking Spaces:
- 2
-
- # of Garages:
- 2
-
- Garages:
- Garage Door Opener, Garage Faces Front
Interior
-
- Interior Features:
- Ceiling Fan(s), Elevator, Entrance Foyer, Extra Closets, In-Law Floorplan, Pantry, Walk-In Closet(s), Wet Bar
-
- Appliances:
- Double Oven, Electric Oven, Cooktop, Dishwasher, Microwave
-
- Heating:
- Natural Gas
-
- Cooling:
- Central Air
-
- Fireplace:
- Yes
-
- # of Fireplaces:
- 1
-
- # of Stories:
- 3
Exterior
-
- Lot Description:
- Sloped
-
- Roof:
- Shingle
-
- Construction:
- Brick
School Information
-
- Elementary:
- Gower Elementary
-
- Middle:
- H. G. Hill Middle
-
- High:
- James Lawson High School
Additional Information
-
- Date Listed:
- July 19th, 2025
-
- Days on Market:
- 25
Listing Details
- Listing Office:
- Benchmark Realty, Llc
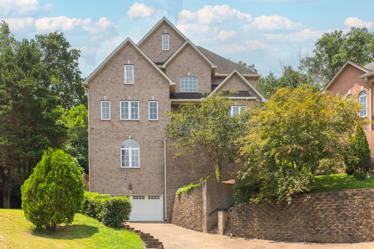
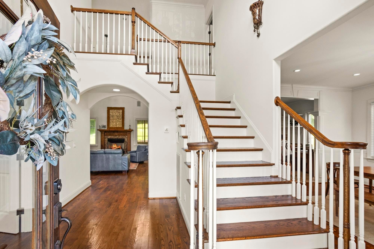
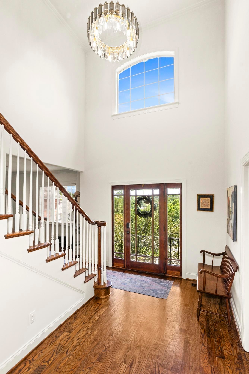
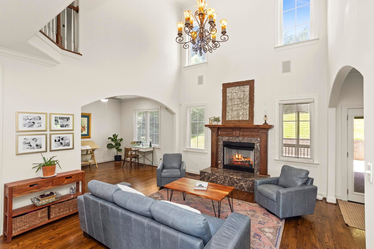
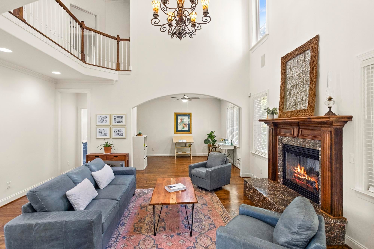
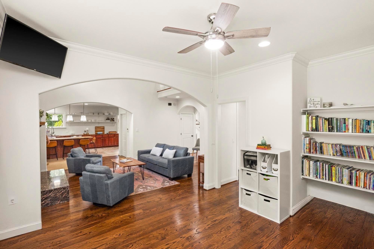
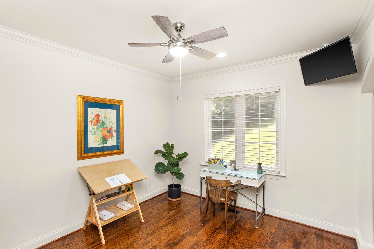
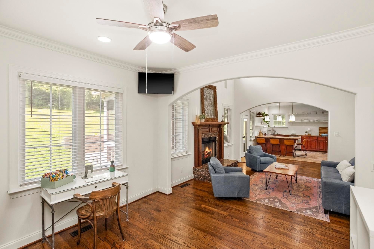
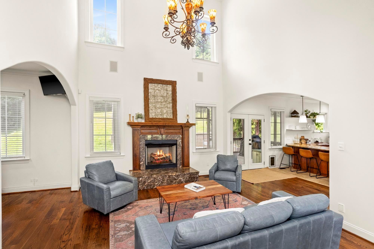
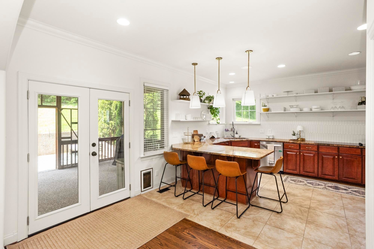
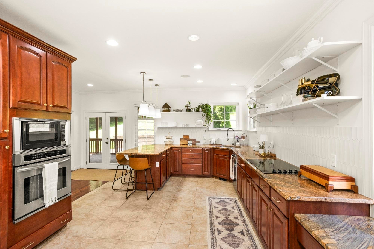
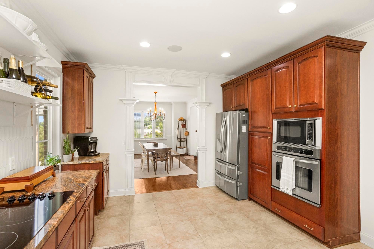
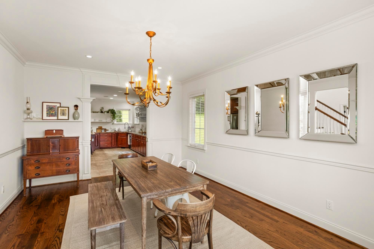
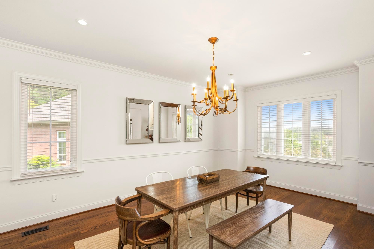
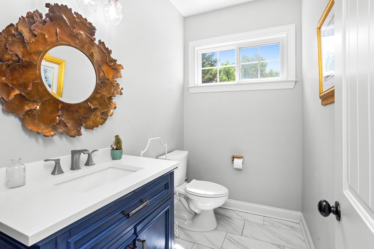
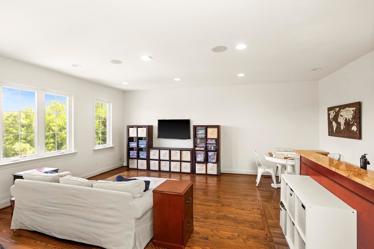
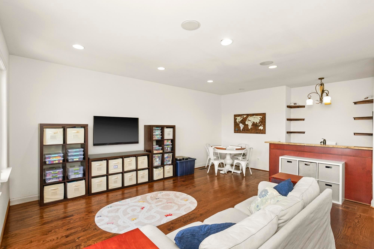
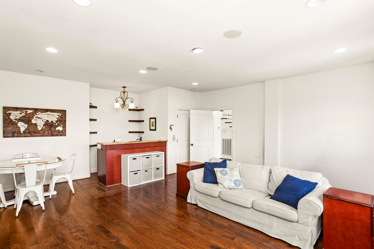
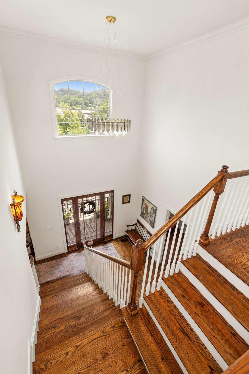
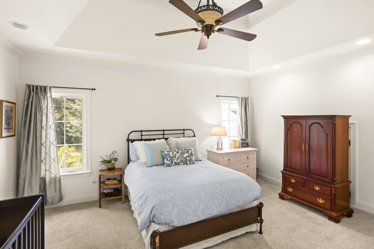
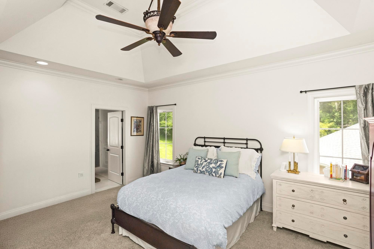
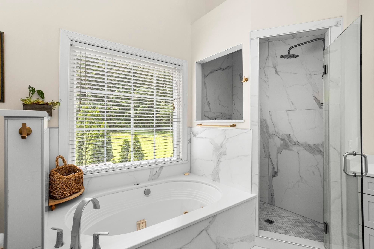
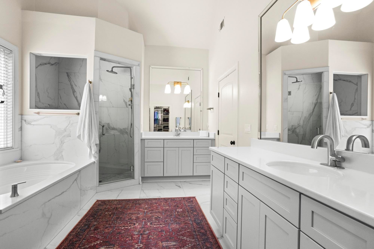
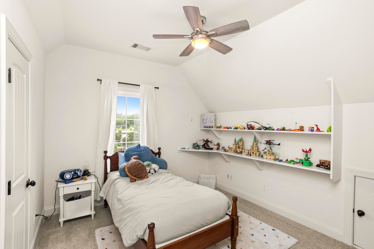
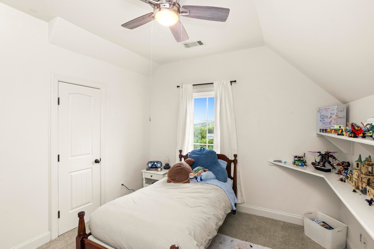
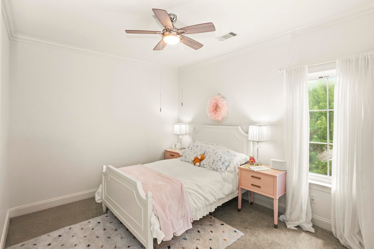
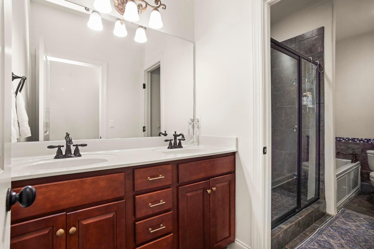
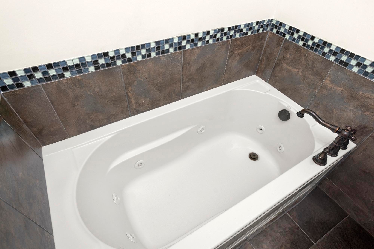
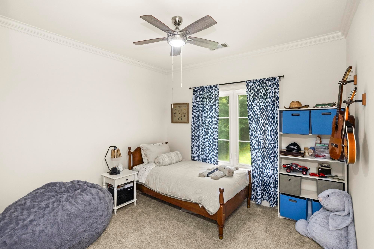
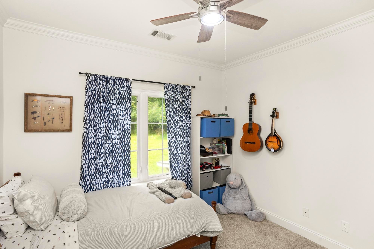
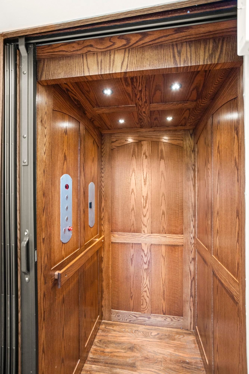
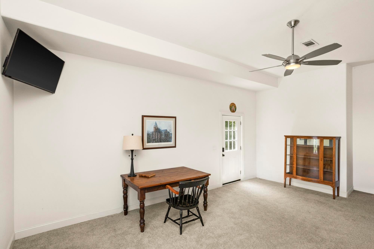
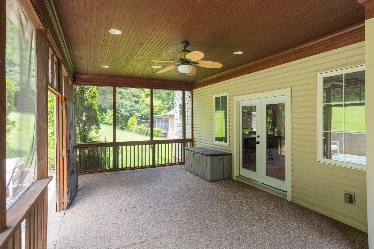
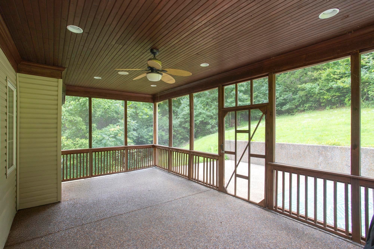
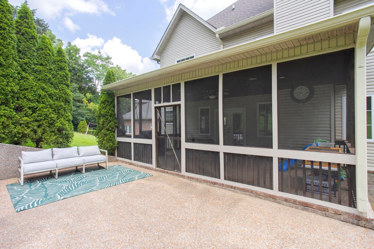
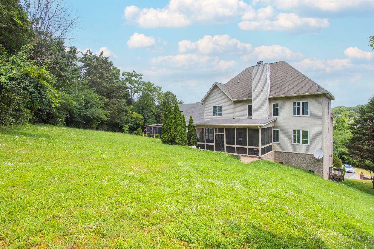
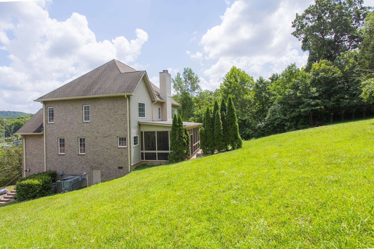
 Copyright 2025 RealTracs Solutions.
Copyright 2025 RealTracs Solutions.