$522,950 - 226 Garwood Dr, Nashville
- 3
- Bedrooms
- 3
- Baths
- 2,168
- SQ. Feet
- 0.5
- Acres
Discover the perfect blend of space, flexibility, and charm at 226 Garwood Drive! This move-in ready home features an open floor plan with a stylish kitchen and island, flowing into the dining, living, and flex room—ideal for modern living. Wide hallways and thoughtful updates add comfort throughout. Two laundry spaces takes convenience to the next level. The finished basement includes its own entrance, making it perfect for a potential in-law suite, home office, or Airbnb. With a half-acre yard filled with mature trees, you’ll have plenty of room to entertain, relax, or garden. If you want a completely renovated home that is MOVE-IN READY, this one has it all!
Essential Information
-
- MLS® #:
- 2944131
-
- Price:
- $522,950
-
- Bedrooms:
- 3
-
- Bathrooms:
- 3.00
-
- Full Baths:
- 3
-
- Square Footage:
- 2,168
-
- Acres:
- 0.50
-
- Year Built:
- 1954
-
- Type:
- Residential
-
- Sub-Type:
- Single Family Residence
-
- Status:
- Active
Community Information
-
- Address:
- 226 Garwood Dr
-
- Subdivision:
- Cunningham Heights
-
- City:
- Nashville
-
- County:
- Davidson County, TN
-
- State:
- TN
-
- Zip Code:
- 37210
Amenities
-
- Utilities:
- Water Available, Cable Connected
-
- Parking Spaces:
- 5
-
- # of Garages:
- 1
-
- Garages:
- Garage Door Opener, Basement, Concrete, Driveway
Interior
-
- Interior Features:
- Bookcases, Built-in Features, In-Law Floorplan, Walk-In Closet(s), High Speed Internet, Kitchen Island
-
- Appliances:
- Built-In Electric Oven, Built-In Electric Range, Dishwasher, Disposal, Microwave, Refrigerator, Stainless Steel Appliance(s)
-
- Heating:
- Central
-
- Cooling:
- Central Air
-
- # of Stories:
- 2
Exterior
-
- Lot Description:
- Cul-De-Sac
-
- Construction:
- Aluminum Siding
School Information
-
- Elementary:
- John B. Whitsitt Elementary
-
- Middle:
- Cameron College Preparatory
-
- High:
- Glencliff High School
Additional Information
-
- Date Listed:
- July 18th, 2025
-
- Days on Market:
- 68
Listing Details
- Listing Office:
- Benchmark Realty, Llc
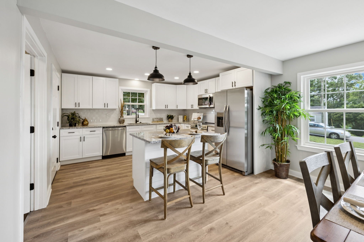
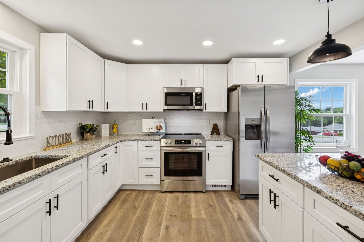
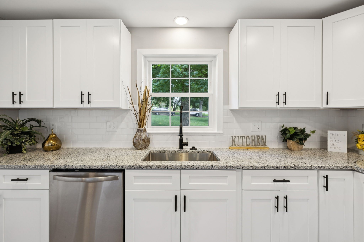
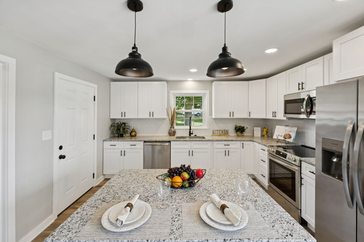
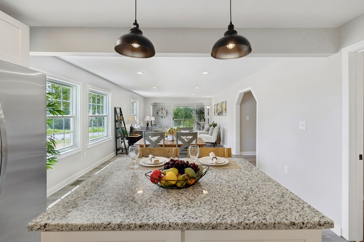
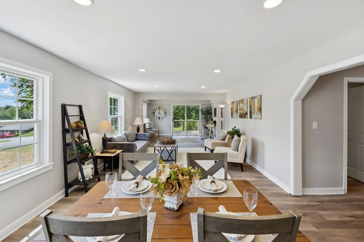
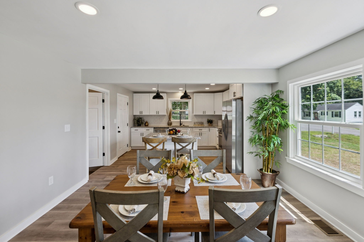
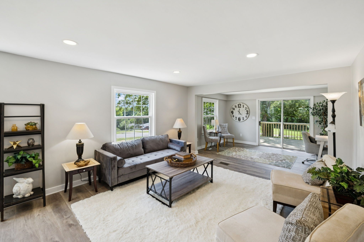
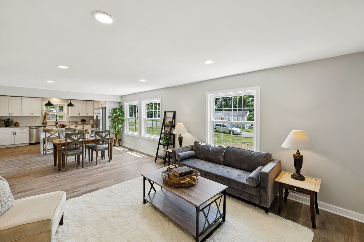
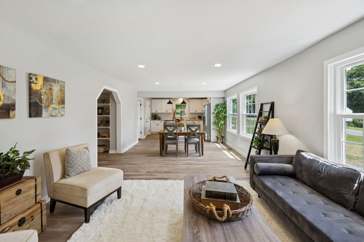
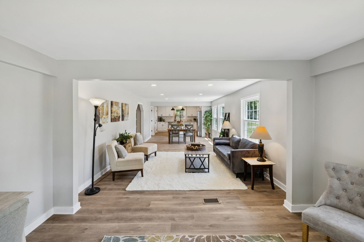
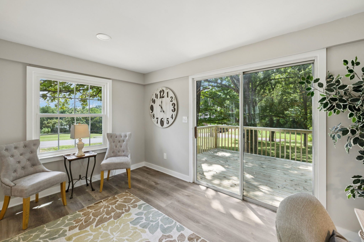
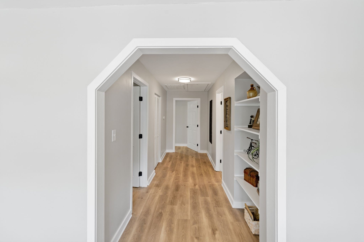
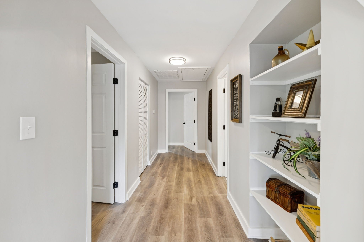
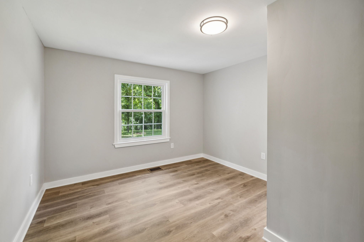
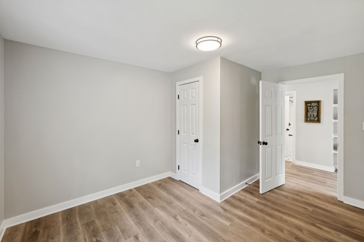
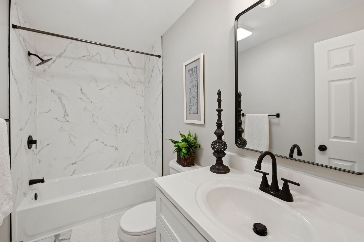
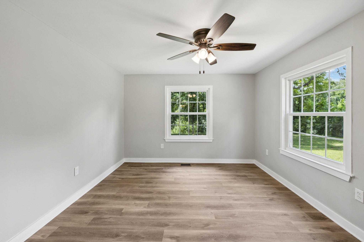
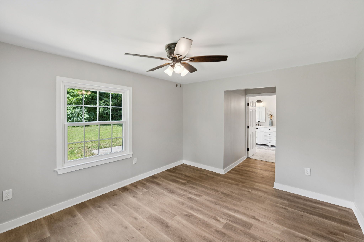
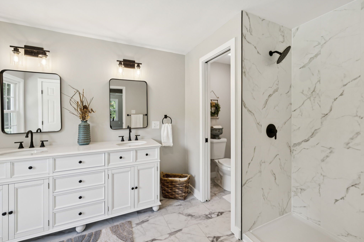
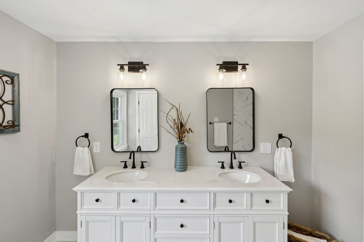
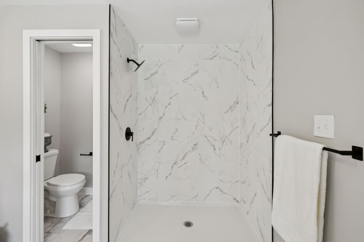
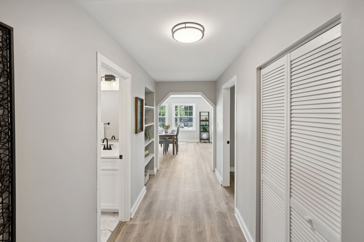
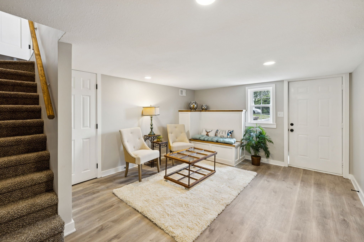
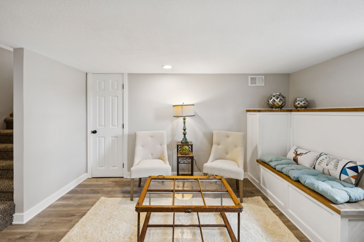
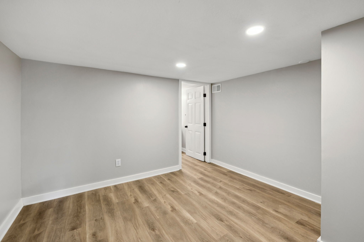
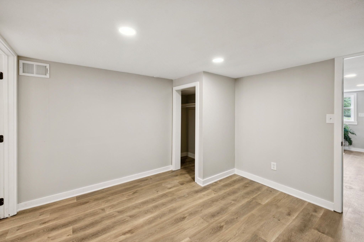
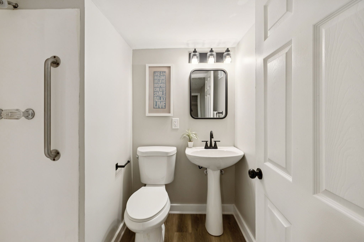
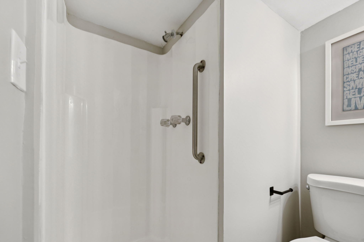
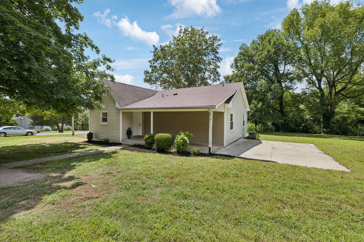
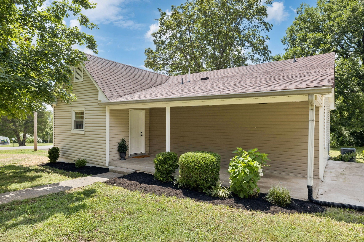
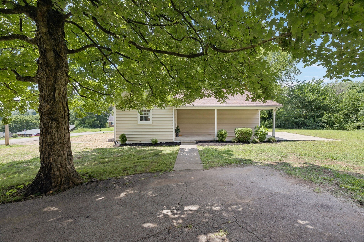
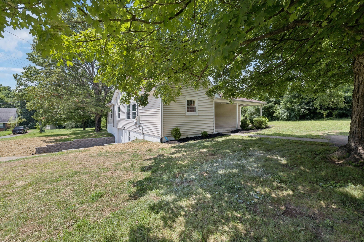
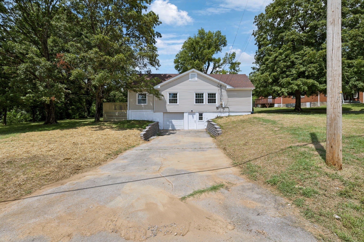
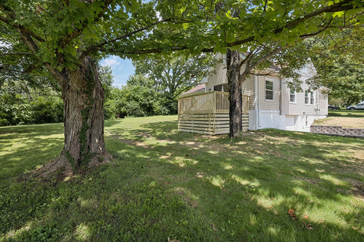
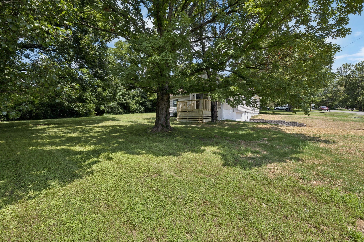
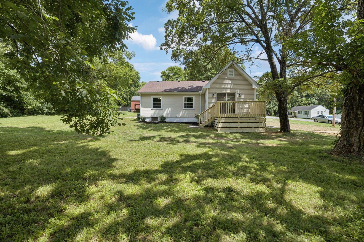
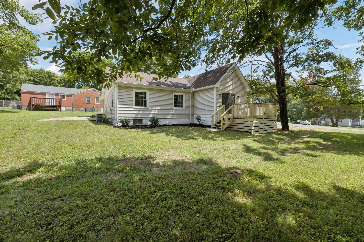
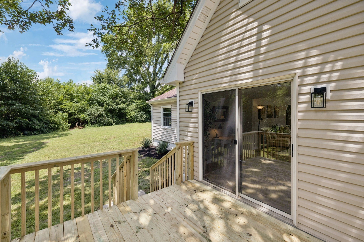
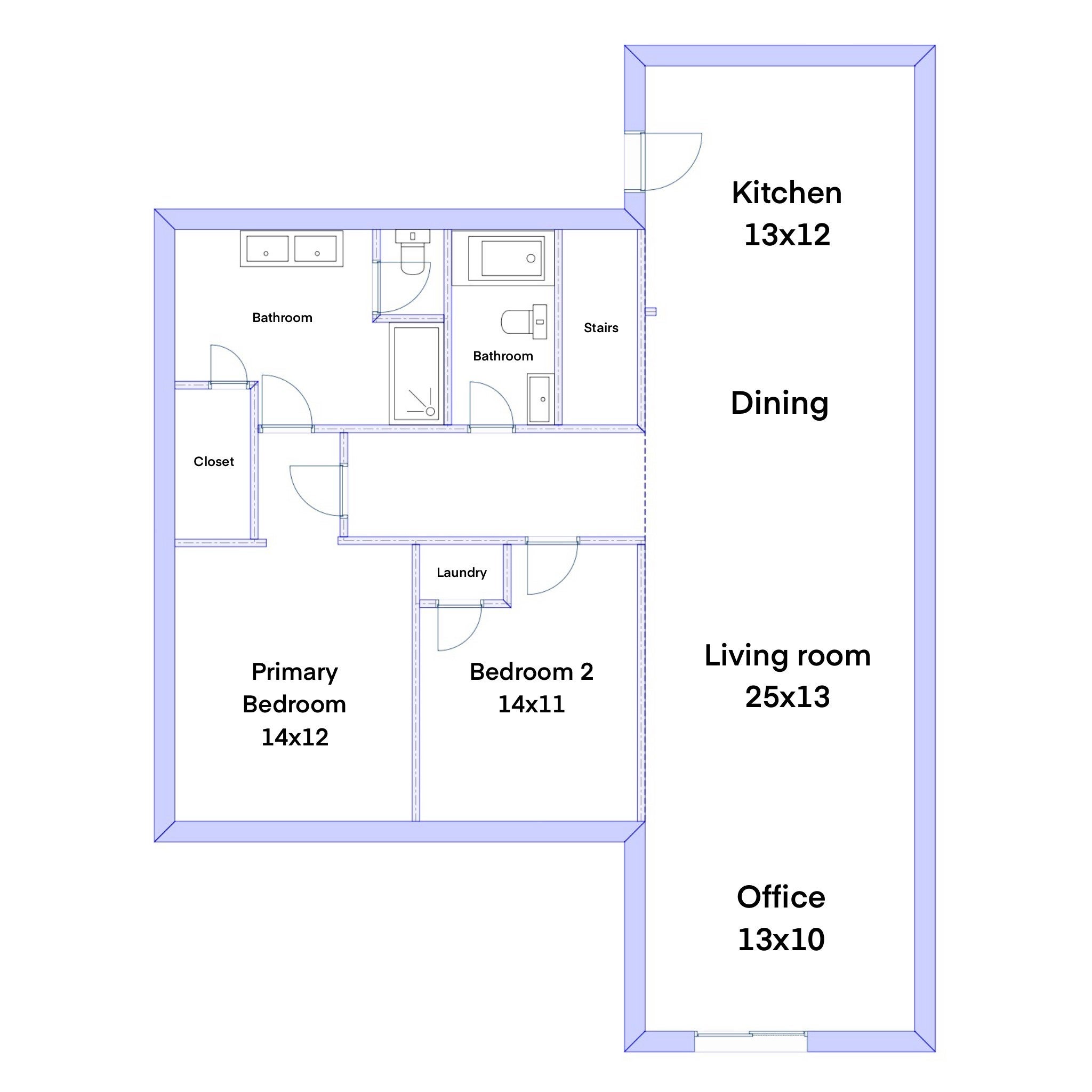
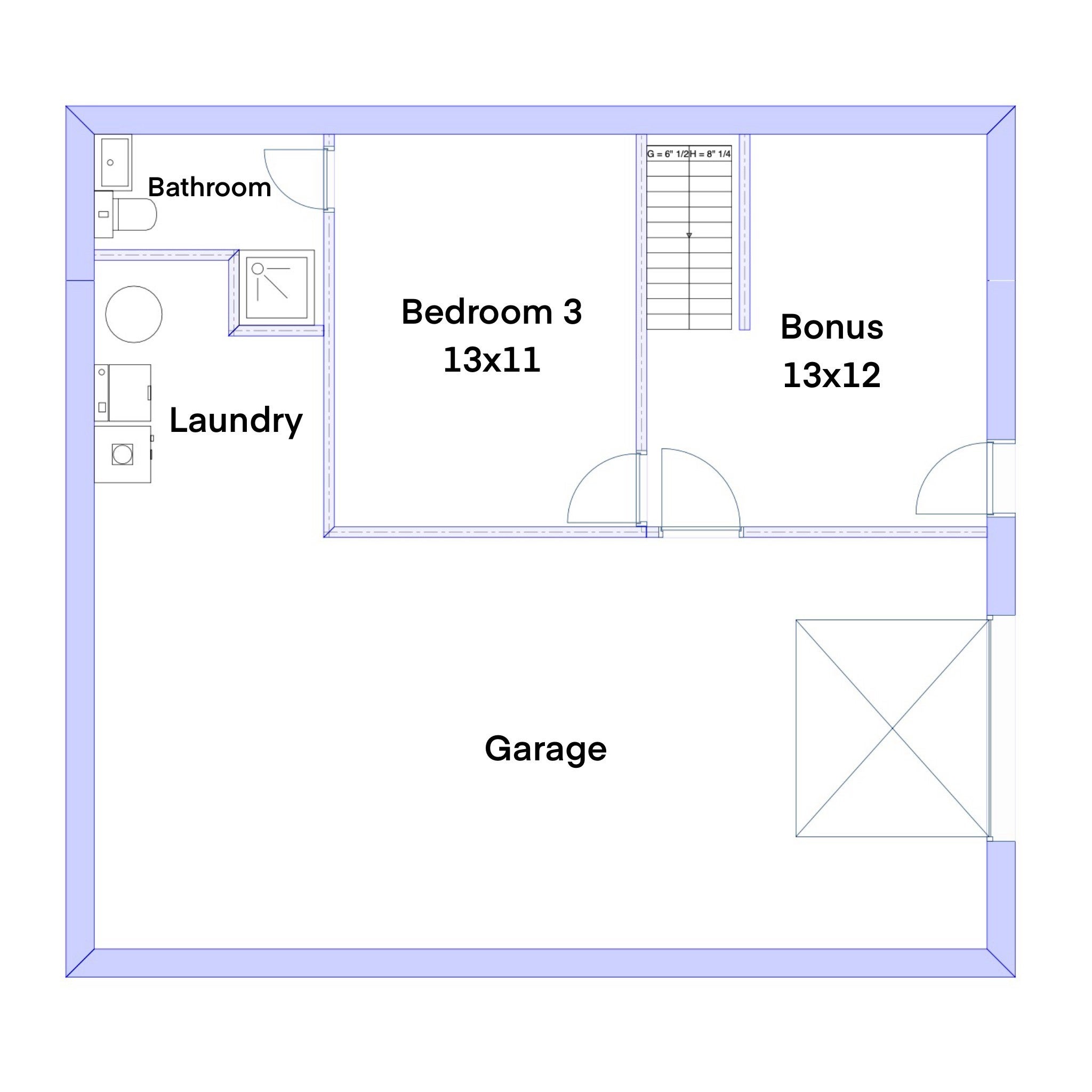
 Copyright 2025 RealTracs Solutions.
Copyright 2025 RealTracs Solutions.