$719,900 - 502 Woody Way, Burns
- 4
- Bedrooms
- 3
- Baths
- 3,459
- SQ. Feet
- 1.02
- Acres
This home is truly one of a kind! Located in a cul-de-sac, this spacious home boasts an in-ground swimming pool, 10-seat theater with a hidden office, 30x32 workshop, a charming she-shed, concrete-encased storm shelter, tons of outdoor entertaining space, and so, so much more! With 4 bedrooms and 3 full baths, this custom home showcases abundant natural light that accentuates the spacious interior, while the outdoor entertaining oasis beckons with its lush greenery and beautiful landscaping! Meticulously designed with thoughtful touches, this home is perfect for those seeking comfort and convenience. A home this unique, well-maintained, and well-designed doesn't come along often. Don't miss your chance to experience a hidden gem of Dickson County! ***FREE HOMEBUYER PRIVILEGES WITH THE USE OF CAREYANN & MY MORTGAGE TEAM POWERED BY CMG FINANCIAL!
Essential Information
-
- MLS® #:
- 2944112
-
- Price:
- $719,900
-
- Bedrooms:
- 4
-
- Bathrooms:
- 3.00
-
- Full Baths:
- 3
-
- Square Footage:
- 3,459
-
- Acres:
- 1.02
-
- Year Built:
- 2005
-
- Type:
- Residential
-
- Sub-Type:
- Single Family Residence
-
- Style:
- Ranch
-
- Status:
- Active
Community Information
-
- Address:
- 502 Woody Way
-
- Subdivision:
- Evergreen Estates Sec C
-
- City:
- Burns
-
- County:
- Dickson County, TN
-
- State:
- TN
-
- Zip Code:
- 37029
Amenities
-
- Utilities:
- Electricity Available, Natural Gas Available, Water Available
-
- Parking Spaces:
- 5
-
- # of Garages:
- 3
-
- Garages:
- Garage Door Opener, Attached, Detached, Driveway, Gravel
Interior
-
- Interior Features:
- Bookcases, Built-in Features, Ceiling Fan(s), Entrance Foyer, Extra Closets, High Ceilings, Pantry
-
- Appliances:
- Gas Oven, Oven, Gas Range, Dishwasher, Disposal
-
- Heating:
- Central, Natural Gas
-
- Cooling:
- Ceiling Fan(s), Central Air, Electric
-
- Fireplace:
- Yes
-
- # of Fireplaces:
- 1
-
- # of Stories:
- 3
Exterior
-
- Exterior Features:
- Balcony, Storm Shelter
-
- Roof:
- Asphalt
-
- Construction:
- Brick
School Information
-
- Elementary:
- Stuart Burns Elementary
-
- Middle:
- Burns Middle School
-
- High:
- Dickson County High School
Additional Information
-
- Date Listed:
- July 18th, 2025
-
- Days on Market:
- 47
Listing Details
- Listing Office:
- Benchmark Realty, Llc
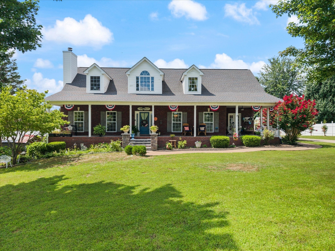
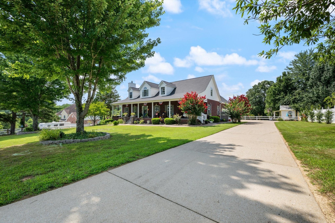
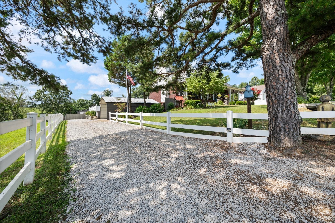
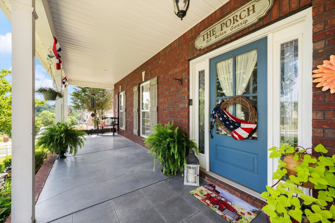
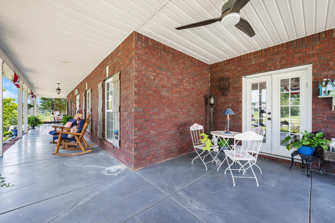
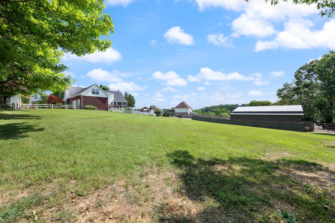
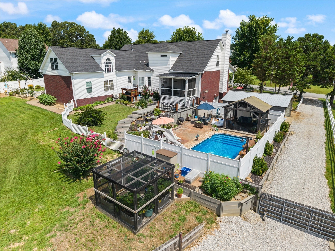
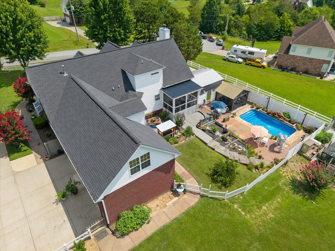
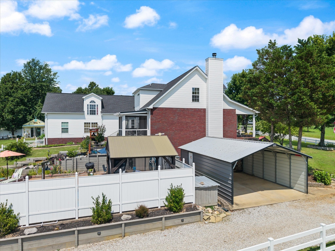
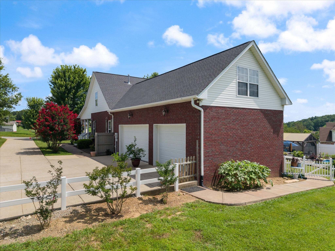
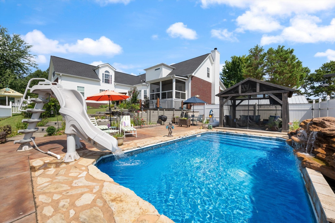
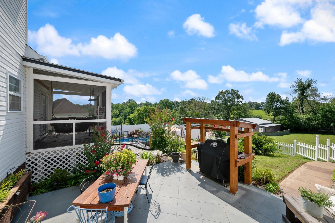
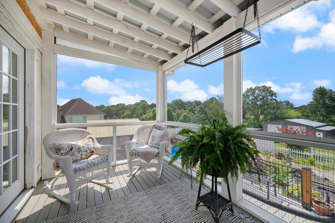
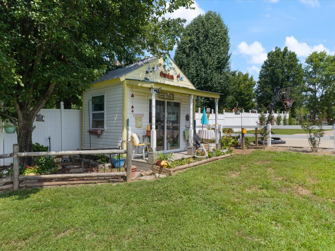
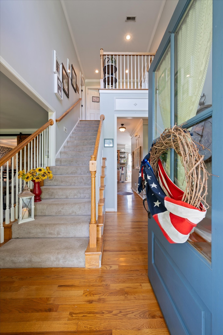
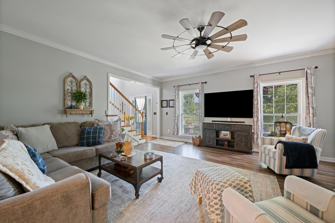
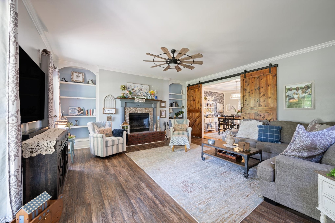
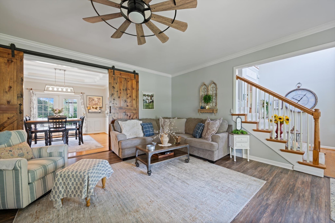
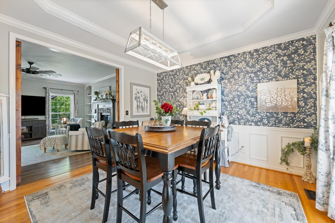
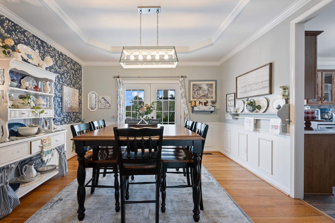
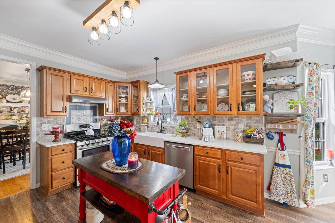
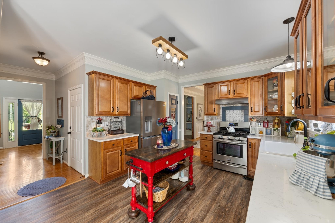
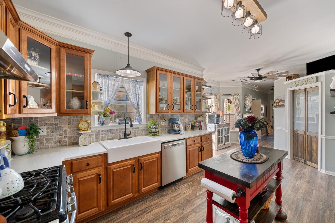
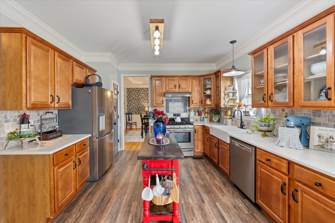
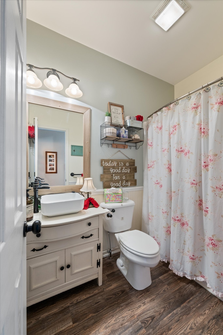
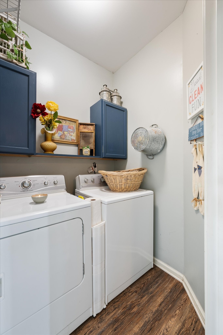
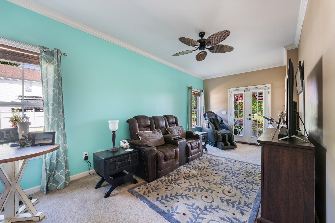
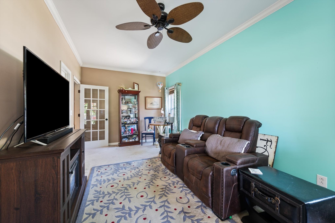
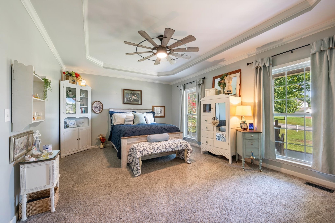
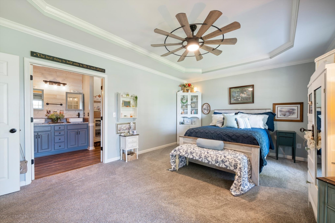
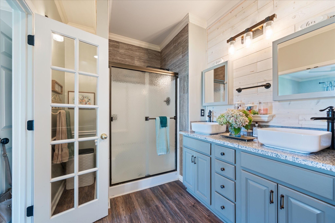
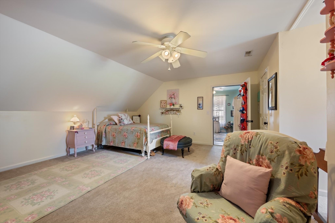
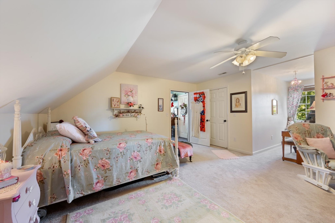
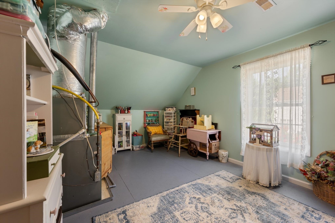
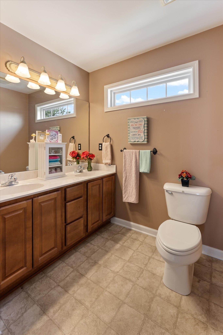
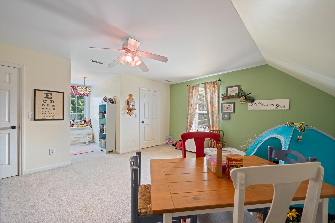
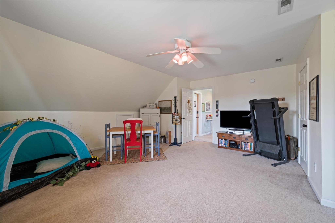
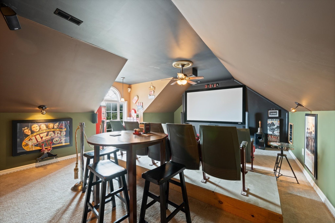
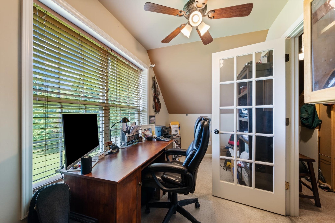
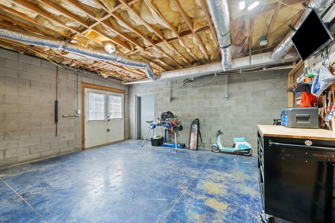
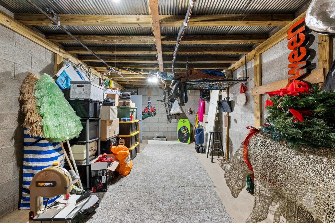
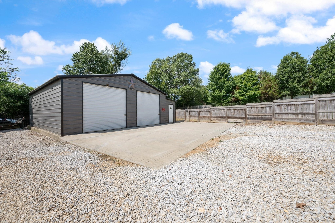
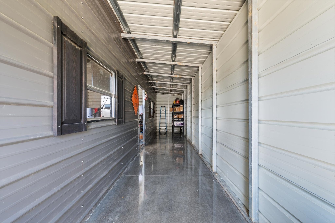
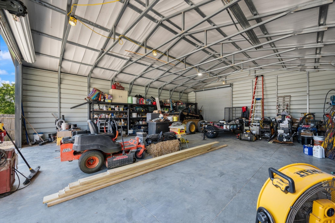
 Copyright 2025 RealTracs Solutions.
Copyright 2025 RealTracs Solutions.