$889,000 - 2661 Tinnin Rd, Goodlettsville
- 4
- Bedrooms
- 3
- Baths
- 2,548
- SQ. Feet
- 6.44
- Acres
Welcome to one of the most unique and interesting Nashville area homes you'll ever see! This 7 acre private gated hilltop estate has a beautiful lush landscape with huge country wrap around 360 degree porch/mini track. This 4 Bedroom 3 Bathroom home features gorgeous flooring and tile finishes, cathedral ceilings with grand lodge chandeliers, thoughtful finishes, beautiful fireplace with antique mantle, and creative storage spaces. A relaxing luxury master bedroom suite with His & Hers closet, dual shower heads with walk in shower, classical slipper tub and double vanity sink provide the ultimate amenities. The inviting European kitchen with Italian gas range, tall cabinets, and exquisite quartz countertops compliment the entertaining island design. Bonus guest or in-law suite/apt/rec room area features additional bedroom, eccentric bathroom, and speakeasy kitchenette which opens into a beautiful pergola patio! House has built in locked vault room for wine, guns, and/or valuables. This home is built steel beam solid tough, you don't see much like this close to downtown. The back barn area can be used for cars, stage and/or a workshop and the vast land has plenty of room for future expansion! Avoid Nashville interstate traffic by taking Springfield highway/Dickerson Pike straight to downtown Nashville. Close to schools and local hotspots like legendary Smiley’s Produce. The very best of City & Country!
Essential Information
-
- MLS® #:
- 2944074
-
- Price:
- $889,000
-
- Bedrooms:
- 4
-
- Bathrooms:
- 3.00
-
- Full Baths:
- 3
-
- Square Footage:
- 2,548
-
- Acres:
- 6.44
-
- Year Built:
- 1996
-
- Type:
- Residential
-
- Sub-Type:
- Single Family Residence
-
- Style:
- Rustic
-
- Status:
- Active
Community Information
-
- Address:
- 2661 Tinnin Rd
-
- Subdivision:
- None
-
- City:
- Goodlettsville
-
- County:
- Robertson County, TN
-
- State:
- TN
-
- Zip Code:
- 37072
Amenities
-
- Utilities:
- Water Available
-
- Parking Spaces:
- 6
-
- Garages:
- Detached, Driveway
Interior
-
- Interior Features:
- Bookcases, Built-in Features, Extra Closets, High Ceilings, In-Law Floorplan, Open Floorplan, Redecorated, Walk-In Closet(s), Primary Bedroom Main Floor, Kitchen Island
-
- Appliances:
- None
-
- Heating:
- Central
-
- Cooling:
- Central Air
-
- Fireplace:
- Yes
-
- # of Fireplaces:
- 1
-
- # of Stories:
- 1
Exterior
-
- Roof:
- Metal
-
- Construction:
- Frame
School Information
-
- Elementary:
- Watauga Elementary
-
- Middle:
- Greenbrier Middle School
-
- High:
- Greenbrier High School
Additional Information
-
- Date Listed:
- July 18th, 2025
-
- Days on Market:
- 7
Listing Details
- Listing Office:
- Keller Williams Realty Nashville/franklin
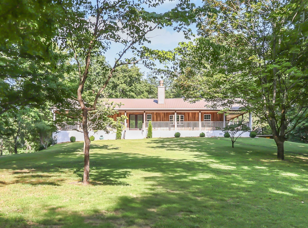
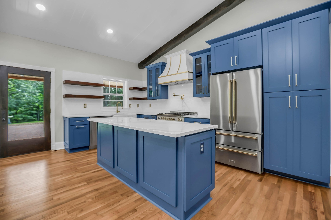
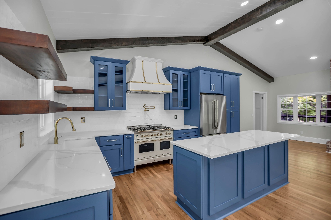
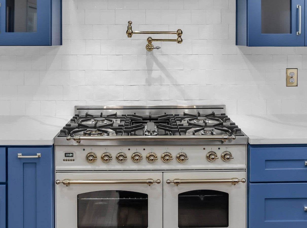
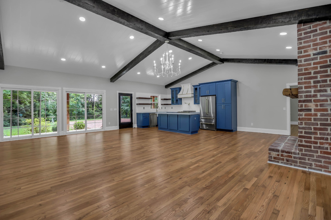
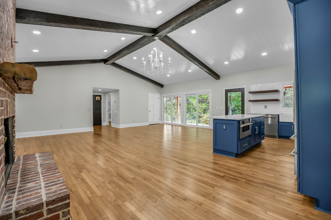
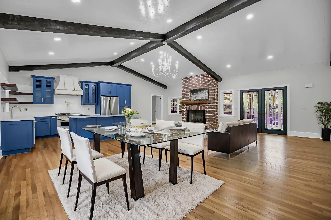
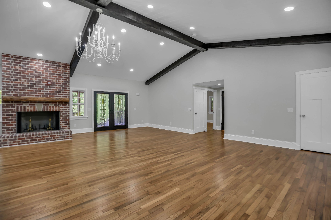
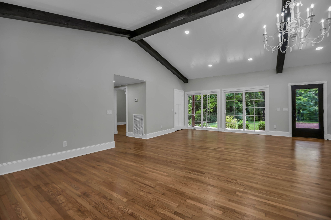
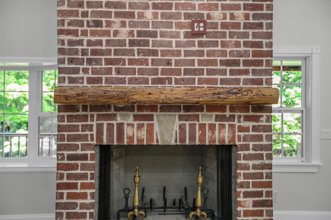
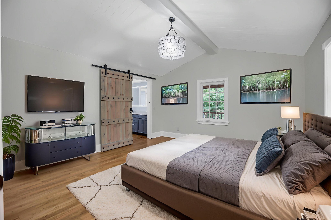
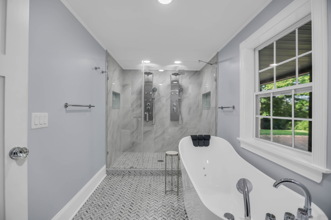
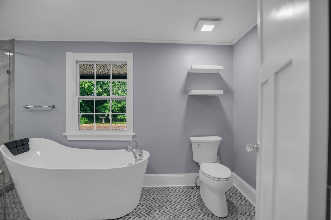
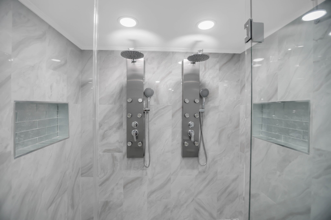
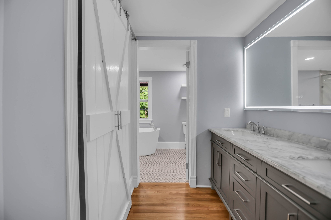
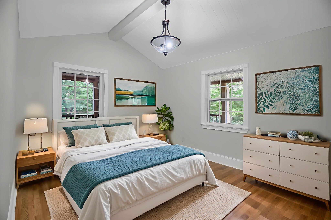
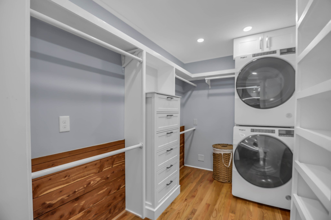
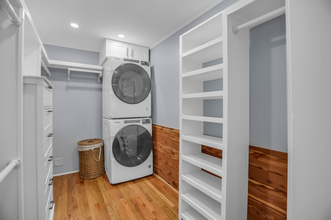
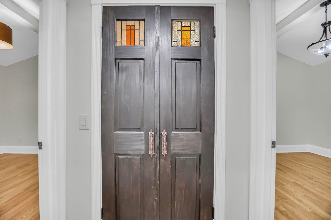
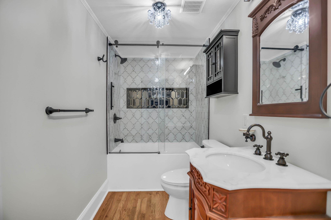
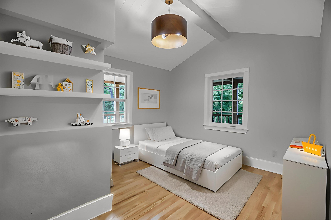
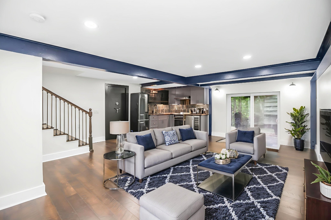
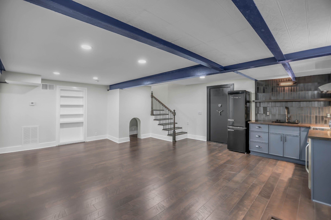
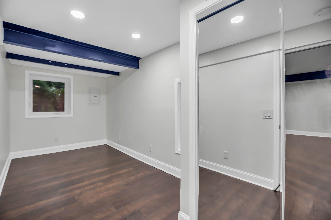
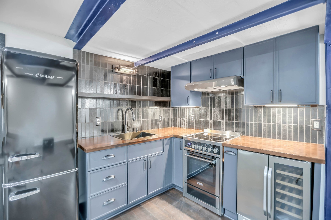
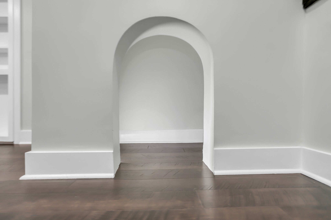
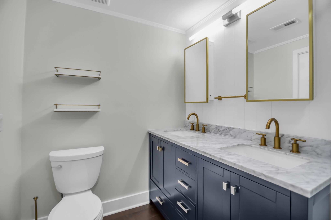
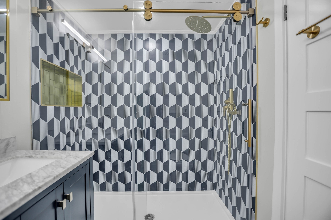
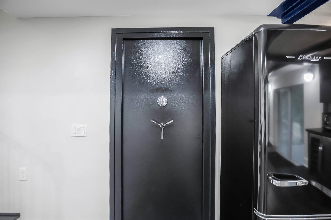
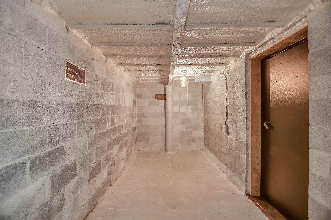
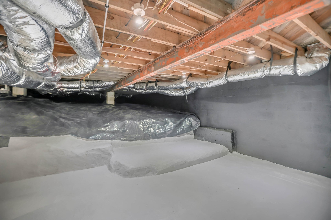
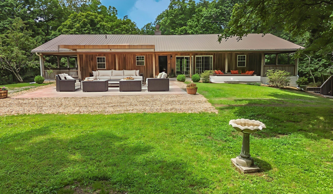
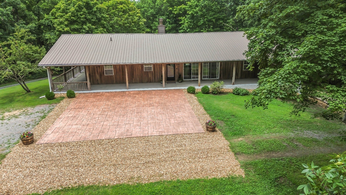
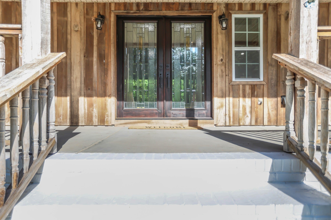
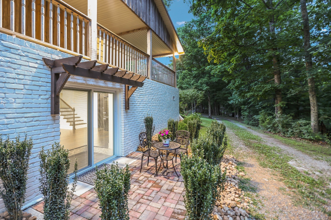
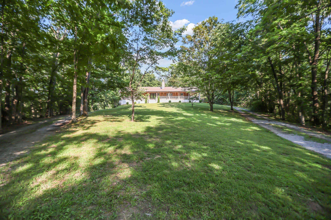
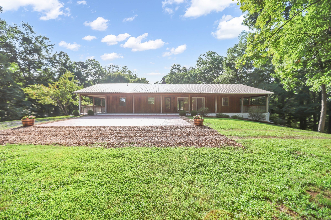
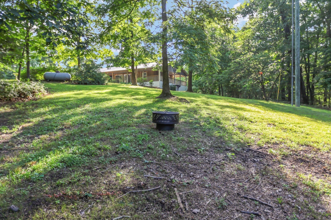
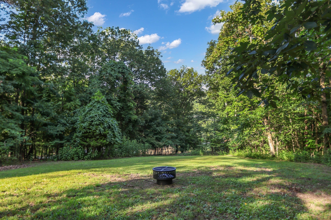
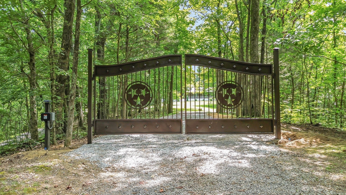
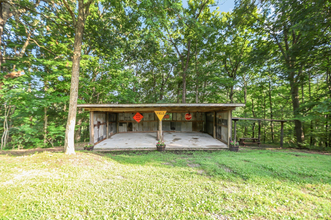
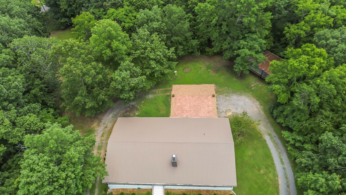
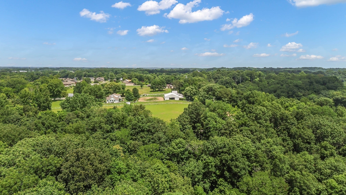
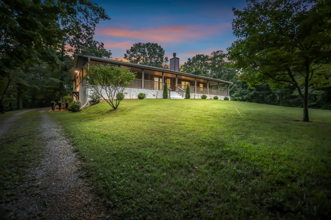
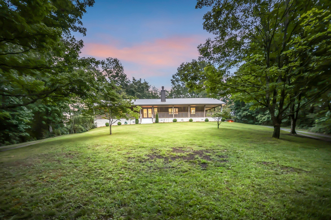
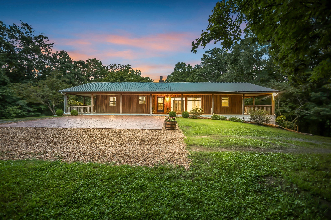
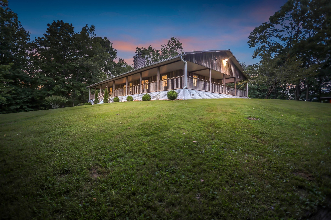
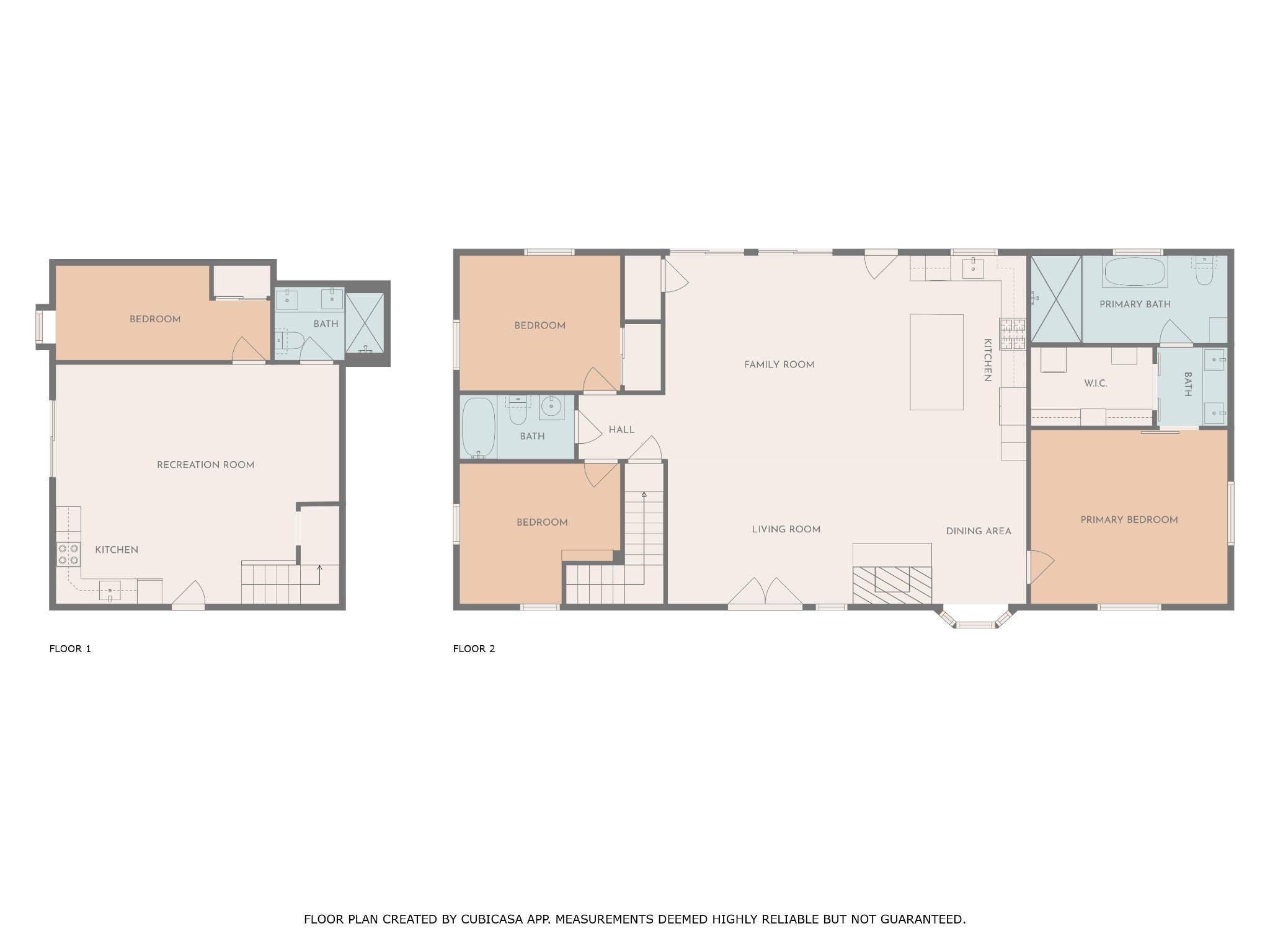
 Copyright 2025 RealTracs Solutions.
Copyright 2025 RealTracs Solutions.