$2,300 - 737 Buffalo Ford Dr, Clarksville
- 5
- Bedrooms
- 3
- Baths
- 2,602
- SQ. Feet
- 2021
- Year Built
This expansive 5-bedroom, 3-bathroom residence provides a welcoming and comfortable living environment, featuring two separate living areas and a split foyer design that adds to its charm. The main living room showcases beautiful vaulted ceilings and a cozy gas fireplace (tenant responsible), fostering a warm atmosphere for unwinding. The kitchen is equipped with elegant granite countertops, generous cabinet space, and contemporary finishes, making it a fantastic area for those who enjoy cooking. The primary bedroom serves as a true sanctuary, complete with tray ceilings and a luxurious en-suite bathroom that includes dual sinks, a soothing jacuzzi tub, and a chic tiled standing shower. Outside, the fenced backyard ensures privacy and features a covered deck, perfect for outdoor relaxation and entertaining. This home skillfully blends functionality with sophistication, promising an enjoyable living experience for its residents.
Essential Information
-
- MLS® #:
- 2944013
-
- Price:
- $2,300
-
- Bedrooms:
- 5
-
- Bathrooms:
- 3.00
-
- Full Baths:
- 3
-
- Square Footage:
- 2,602
-
- Acres:
- 0.00
-
- Year Built:
- 2021
-
- Type:
- Residential Lease
-
- Sub-Type:
- Single Family Residence
-
- Status:
- Active
Community Information
-
- Address:
- 737 Buffalo Ford Dr
-
- Subdivision:
- Griffey Estates
-
- City:
- Clarksville
-
- County:
- Montgomery County, TN
-
- State:
- TN
-
- Zip Code:
- 37042
Amenities
-
- Utilities:
- Electricity Available, Water Available
-
- Parking Spaces:
- 6
-
- # of Garages:
- 2
-
- Garages:
- Garage Door Opener, Garage Faces Front
Interior
-
- Interior Features:
- Ceiling Fan(s), Extra Closets, Pantry
-
- Appliances:
- Electric Oven, Dishwasher, Disposal, Microwave, Refrigerator, Stainless Steel Appliance(s)
-
- Heating:
- Central, Electric
-
- Cooling:
- Ceiling Fan(s), Central Air, Electric
-
- Fireplace:
- Yes
-
- # of Fireplaces:
- 1
-
- # of Stories:
- 2
Exterior
-
- Roof:
- Shingle
-
- Construction:
- Brick, Vinyl Siding
School Information
-
- Elementary:
- West Creek Elementary School
-
- Middle:
- Kenwood Middle School
-
- High:
- Kenwood High School
Additional Information
-
- Date Listed:
- July 18th, 2025
-
- Days on Market:
- 40
Listing Details
- Listing Office:
- Abode Management
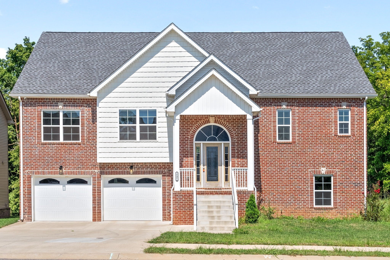
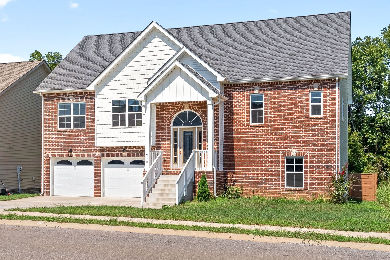
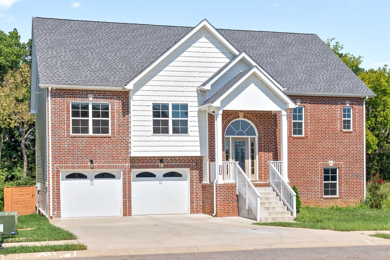
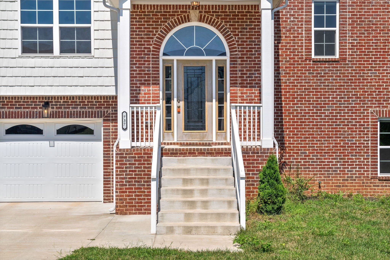
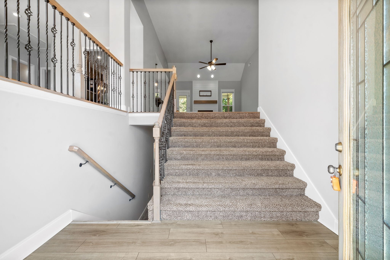
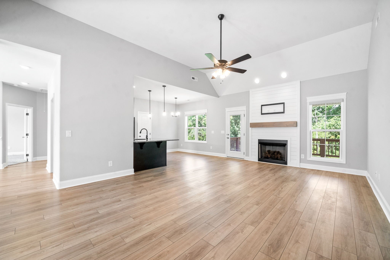
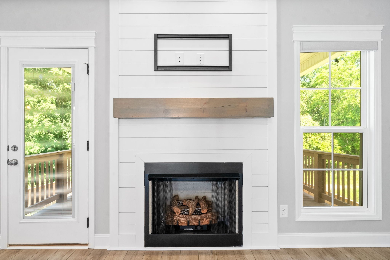
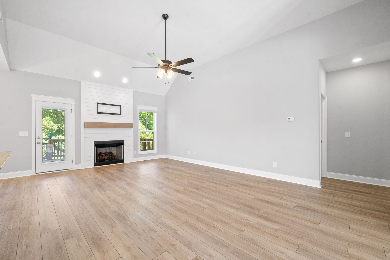
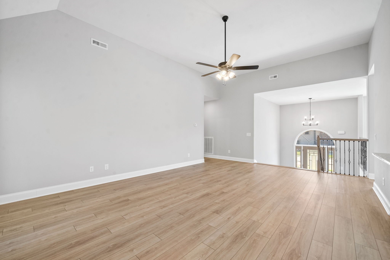
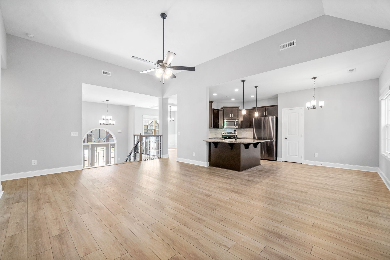
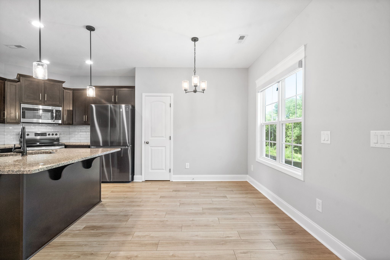
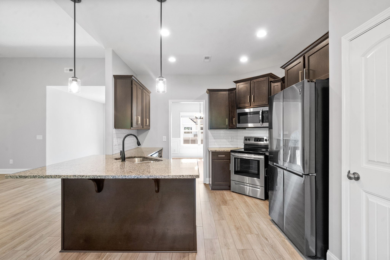
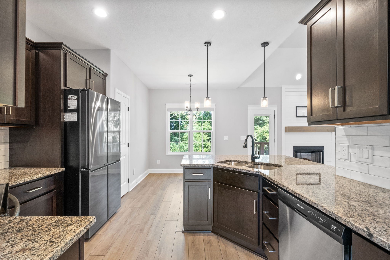
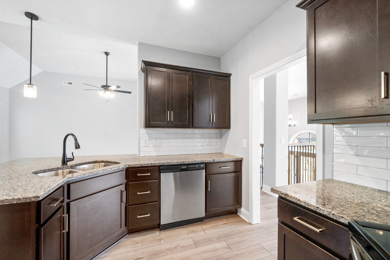
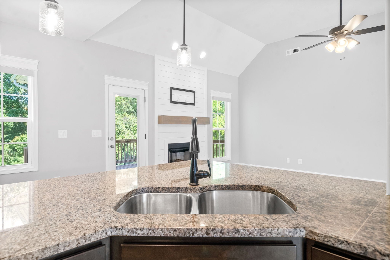
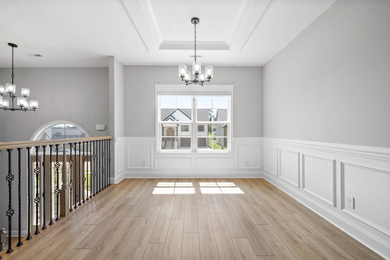
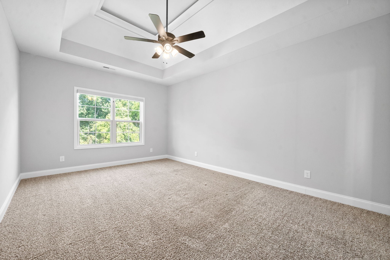
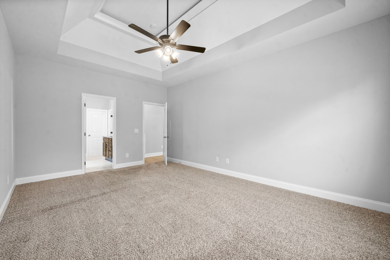
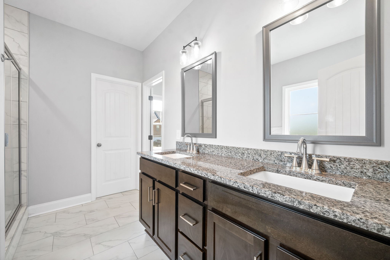
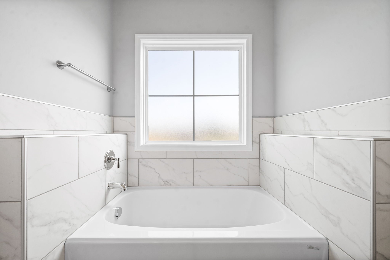
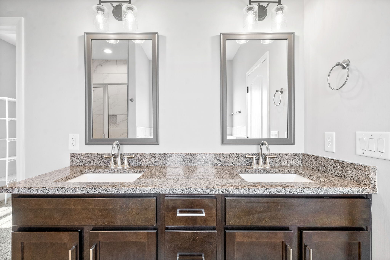
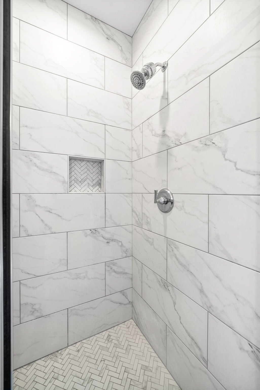
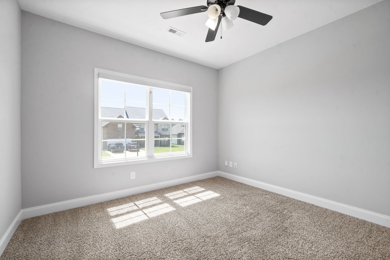
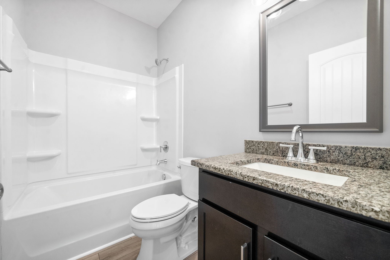
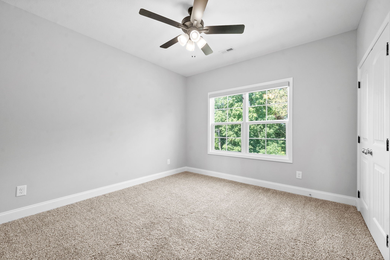
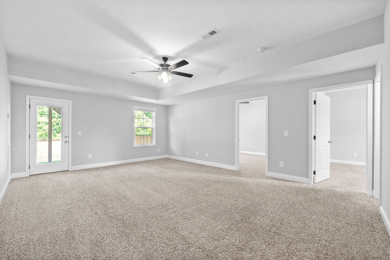
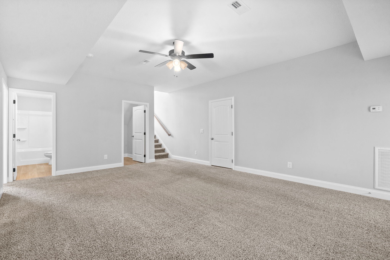
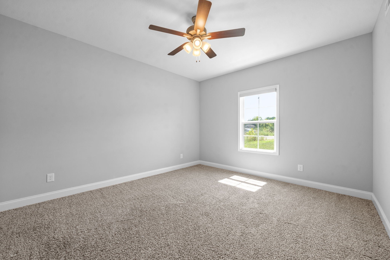
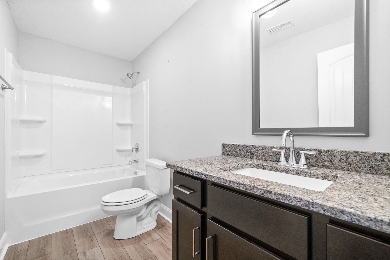
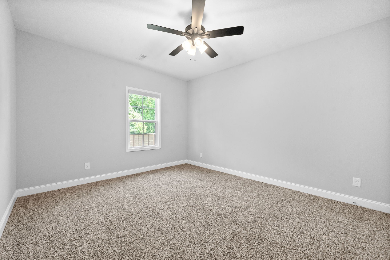
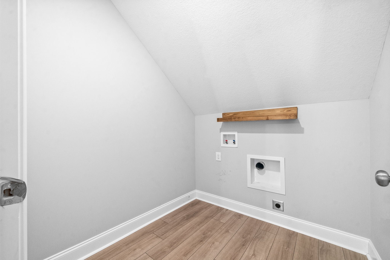
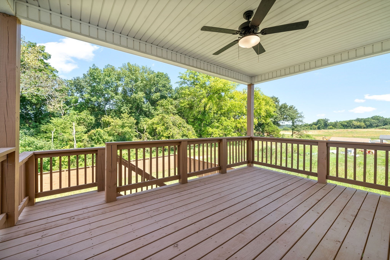
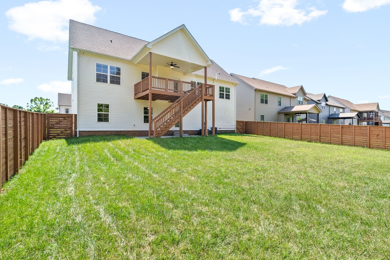
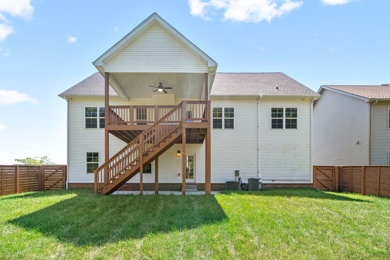
 Copyright 2025 RealTracs Solutions.
Copyright 2025 RealTracs Solutions.