$650,000 - 2985 Lewisburg Hwy, Petersburg
- 4
- Bedrooms
- 2½
- Baths
- 2,400
- SQ. Feet
- 7.5
- Acres
Welcome to this stunning four-bedroom, two-and-a-half-bathroom home with vinyl board and batten siding, shingled roof with metal accents as well as the porch and dormer. This 2,400 sqft home, sits on a generous 7.5 acres that provides plenty of space for outdoor adventures and peaceful relaxation. Step onto the inviting covered front porch, where beadboard ceilings create a classic Southern welcome. Inside, you'll find an open concept with modern design, complemented by beautiful luxury vinyl plank flooring throughout. The heart of the home features a cozy gas fireplace framed by striking wood beams that add character and warmth to your gatherings. The kitchen showcases custom cabinetry that maximizes both storage and visual appeal with granite countertops. Each of the four bedrooms offers comfortable retreats, while the primary bedroom provides a private sanctuary for rest and rejuvenation. But the real magic happens when you step outside to the covered patio, complete with charming beadboard ceilings that mirror the front porch's appeal. This outdoor living space extends your home's comfort into nature, perfect for morning coffee or evening conversations under the stars. There is a well on the property, and high speed internet fiber to the home. Call today for more information or to book your private showing!
Essential Information
-
- MLS® #:
- 2943984
-
- Price:
- $650,000
-
- Bedrooms:
- 4
-
- Bathrooms:
- 2.50
-
- Full Baths:
- 2
-
- Half Baths:
- 1
-
- Square Footage:
- 2,400
-
- Acres:
- 7.50
-
- Year Built:
- 2025
-
- Type:
- Residential
-
- Sub-Type:
- Single Family Residence
-
- Status:
- Active
Community Information
-
- Address:
- 2985 Lewisburg Hwy
-
- Subdivision:
- Timothy L Bates
-
- City:
- Petersburg
-
- County:
- Lincoln County, TN
-
- State:
- TN
-
- Zip Code:
- 37144
Amenities
-
- Utilities:
- Water Available
Interior
-
- Appliances:
- Electric Oven, Electric Range, Dishwasher, Microwave, Stainless Steel Appliance(s)
-
- Heating:
- Central, Electric
-
- Cooling:
- Central Air, Electric
-
- Fireplace:
- Yes
-
- # of Fireplaces:
- 1
-
- # of Stories:
- 1
Exterior
-
- Lot Description:
- Rolling Slope
-
- Construction:
- Other, Vinyl Siding
School Information
-
- Elementary:
- Unity School
-
- Middle:
- Unity School
-
- High:
- Lincoln County High School
Additional Information
-
- Date Listed:
- July 18th, 2025
-
- Days on Market:
- 57
Listing Details
- Listing Office:
- Keller Williams Russell Realty & Auction
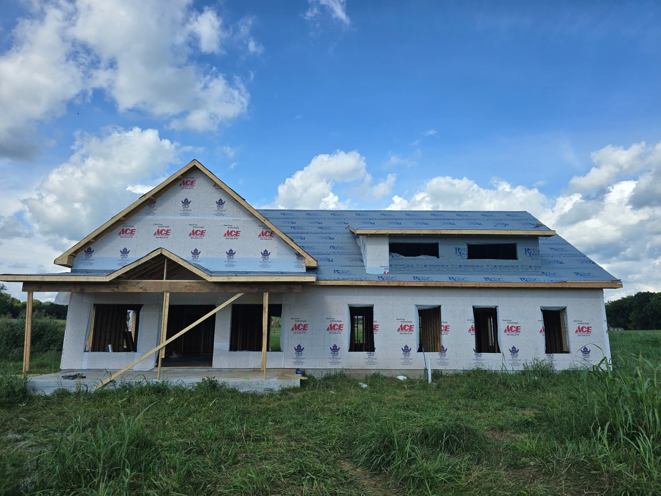
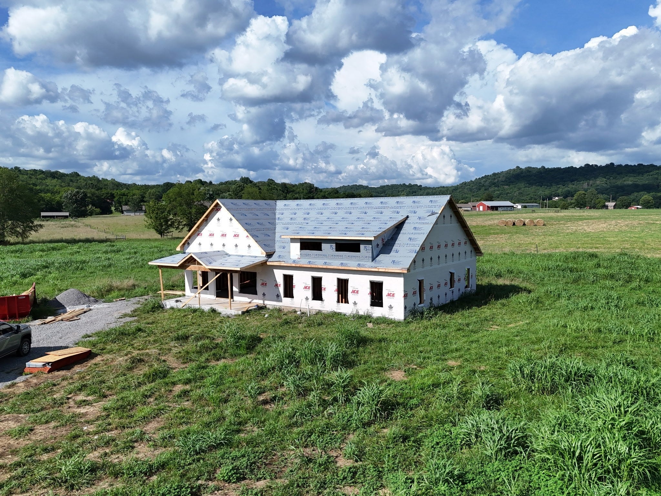
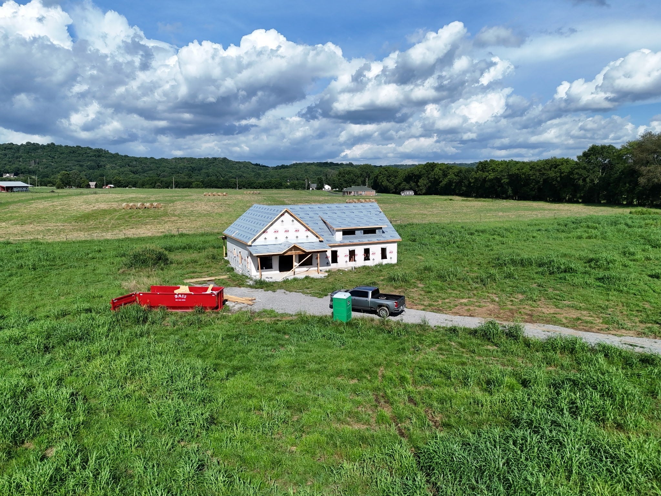
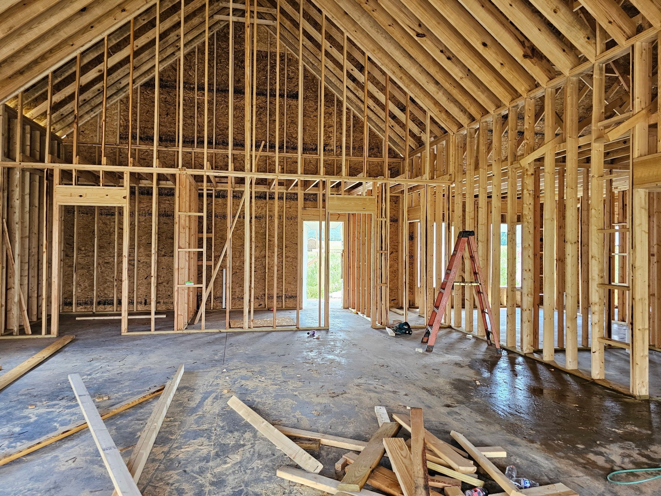
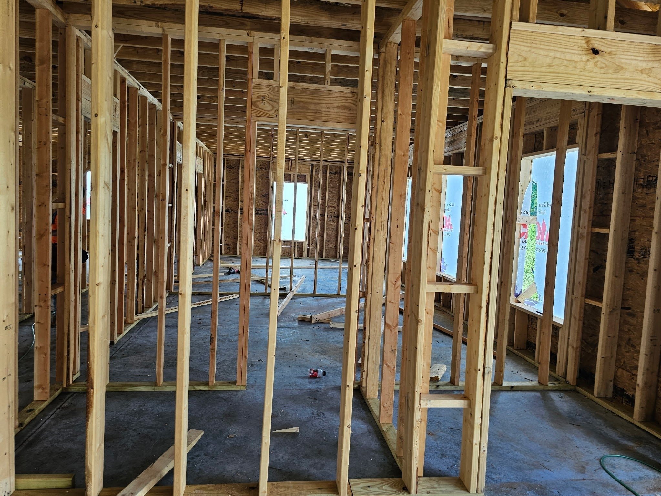
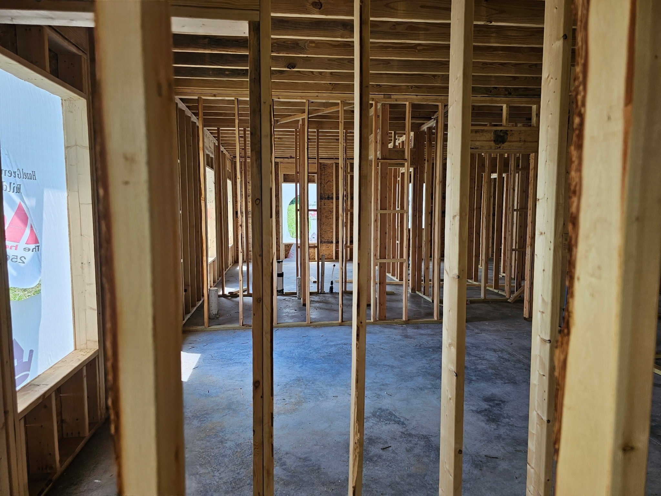
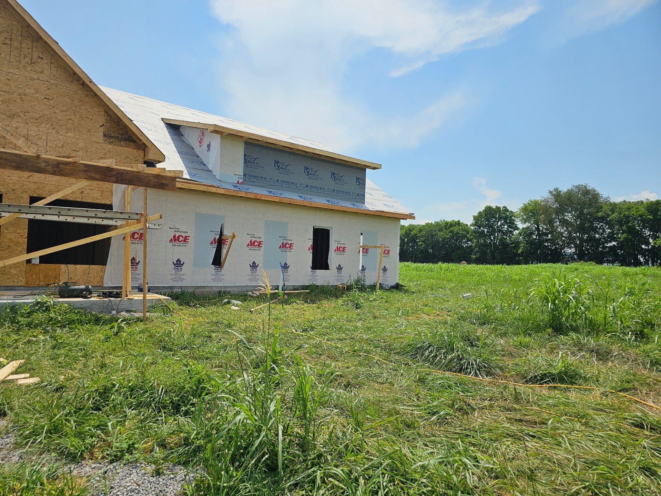
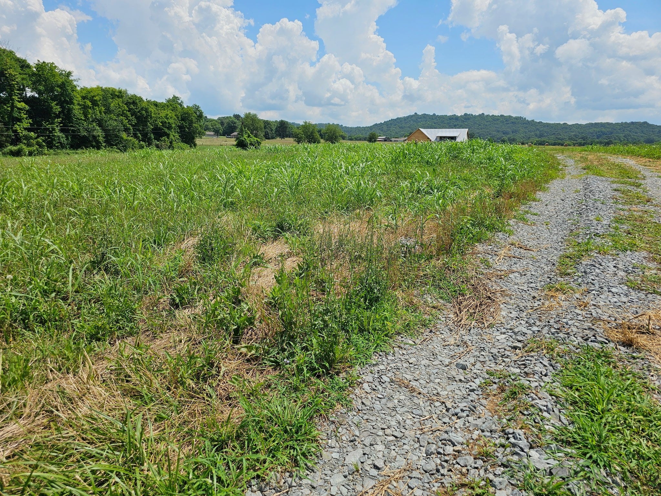
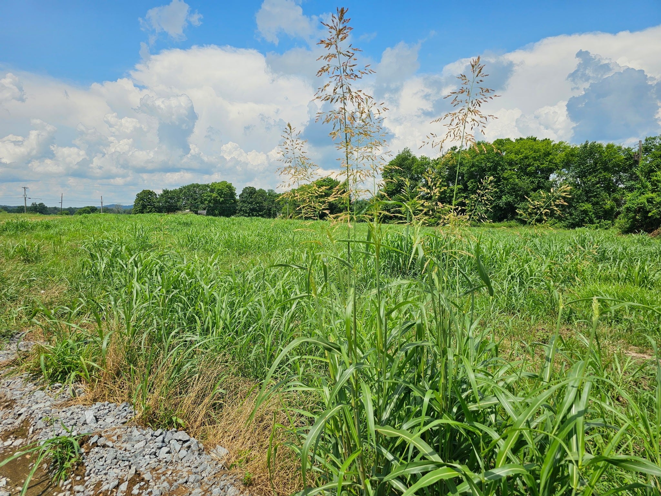
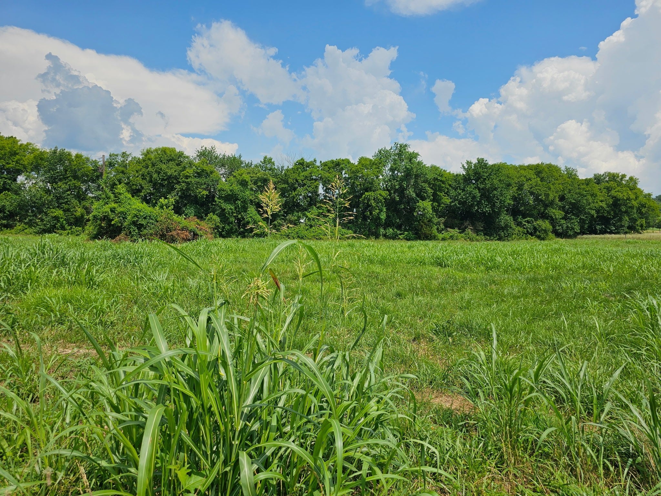
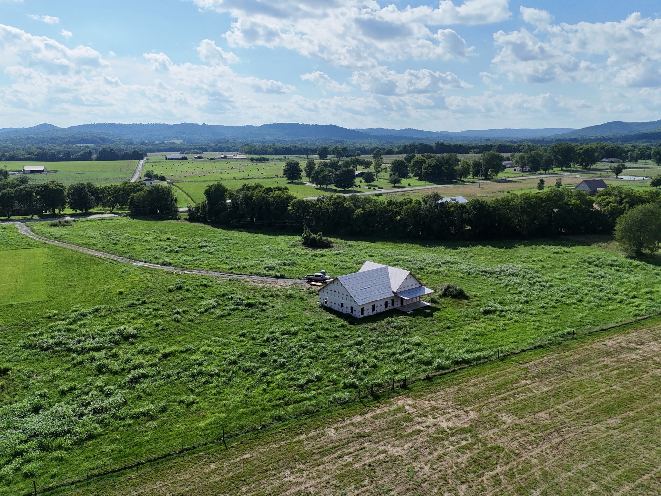
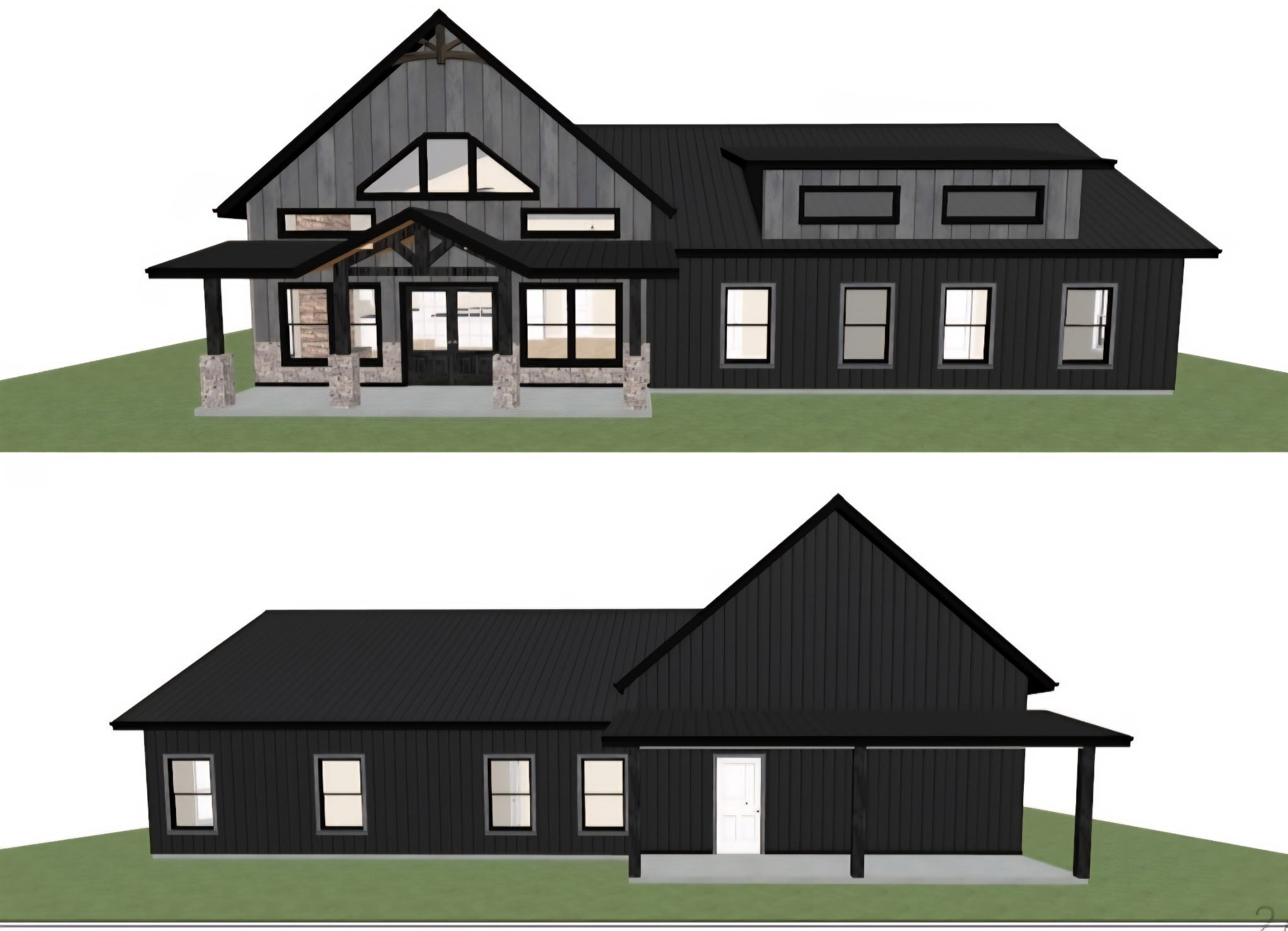
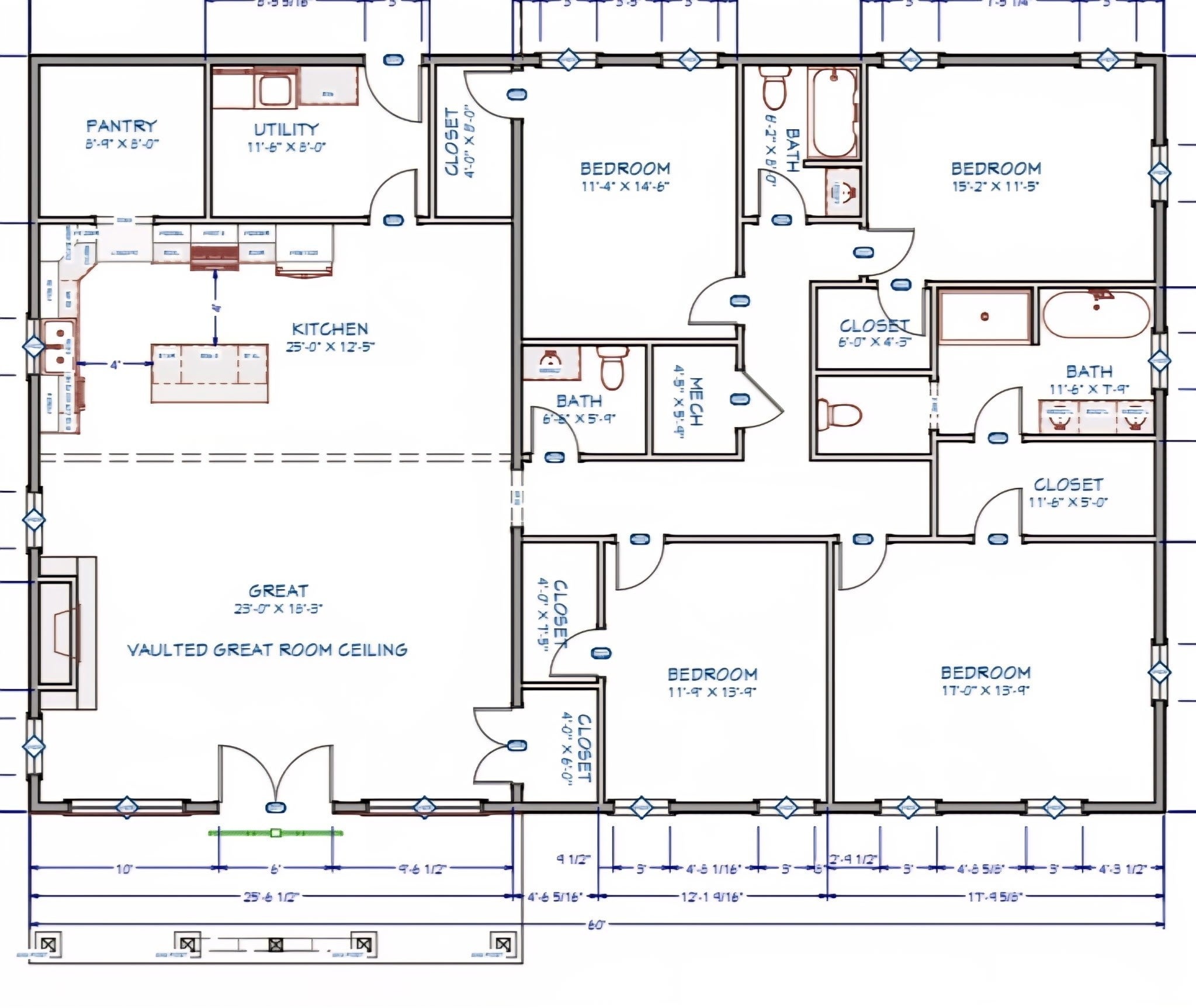
 Copyright 2025 RealTracs Solutions.
Copyright 2025 RealTracs Solutions.