$689,900 - 509 Iron Hill Rd, Burns
- 3
- Bedrooms
- 2
- Baths
- 1,500
- SQ. Feet
- 7.5
- Acres
Whether you want space to breathe, room for your people, or a place to build something big—this one’s got it. The best-kept secret in Burns — tucked away on 7.5 private, unrestricted acres at the corner of Iron Hill and Hogan Road. You’ve probably driven by a hundred times and never even knew it was here. Built just five years ago, this custom 3-bedroom, 2-bath home offers roughly 1,500 square feet of thoughtfully designed living space, including a main-level primary suite, oversized walk-in pantry (that doubles as a study), huge mudroom (that could be an incredible dining room), an office/playroom AND bonus room upstairs.. all that and it still has abundant storage. The open floor plan flows onto a wraparound porch perfect for enjoying peaceful country mornings. Outside, you’ll find a 40x60 shop with electric and 3 offices waiting to be finished, RV pad with hookups, shed, above-ground pool, and circular driveway. Whether you’re dreaming of a family compound, multi-generational living, a home-based business, or simply your own private retreat, this property offers unmatched versatility — all within minutes of town. Unrestricted acreage, a private drive with no visibility from the road, and a prime location convenient to Dickson, Nashville, and I-40 make this one a rare find. Bring the family, bring the animals, bring the RV! This place is set up for just about anything:
Essential Information
-
- MLS® #:
- 2943955
-
- Price:
- $689,900
-
- Bedrooms:
- 3
-
- Bathrooms:
- 2.00
-
- Full Baths:
- 2
-
- Square Footage:
- 1,500
-
- Acres:
- 7.50
-
- Year Built:
- 2020
-
- Type:
- Residential
-
- Sub-Type:
- Single Family Residence
-
- Status:
- Active
Community Information
-
- Address:
- 509 Iron Hill Rd
-
- Subdivision:
- N/A
-
- City:
- Burns
-
- County:
- Dickson County, TN
-
- State:
- TN
-
- Zip Code:
- 37029
Amenities
-
- Utilities:
- Water Available
-
- Parking Spaces:
- 5
-
- # of Garages:
- 4
-
- Garages:
- Detached, Attached, Circular Driveway, Driveway, Gravel
-
- View:
- Valley
-
- Has Pool:
- Yes
-
- Pool:
- Above Ground
Interior
-
- Interior Features:
- Ceiling Fan(s), Entrance Foyer, Extra Closets, High Ceilings, Open Floorplan, Pantry, Walk-In Closet(s), High Speed Internet, Kitchen Island
-
- Appliances:
- Electric Oven, Electric Range, Dishwasher, Refrigerator, Stainless Steel Appliance(s)
-
- Heating:
- Central
-
- Cooling:
- Central Air
-
- # of Stories:
- 2
Exterior
-
- Lot Description:
- Private, Wooded
-
- Roof:
- Metal
-
- Construction:
- Vinyl Siding
School Information
-
- Elementary:
- Stuart Burns Elementary
-
- Middle:
- Burns Middle School
-
- High:
- Dickson County High School
Additional Information
-
- Date Listed:
- July 25th, 2025
-
- Days on Market:
- 48
Listing Details
- Listing Office:
- Red Bird Realty
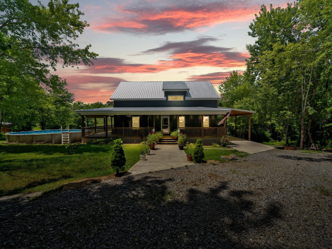
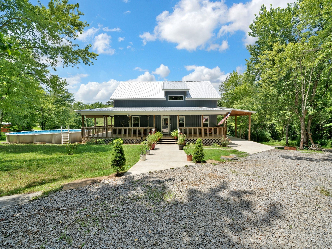
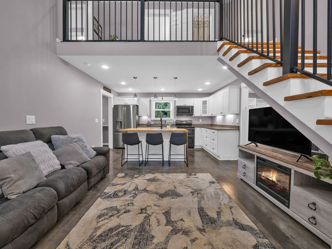
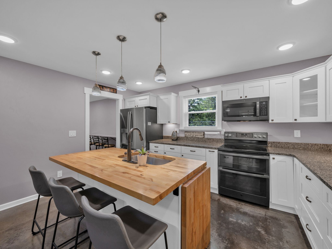
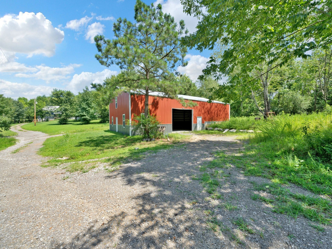
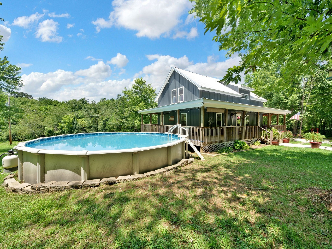
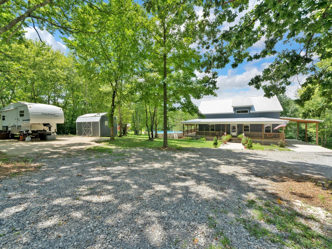
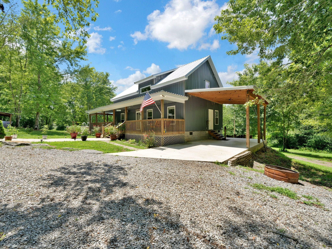
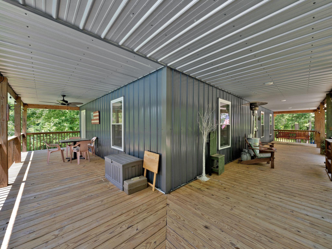
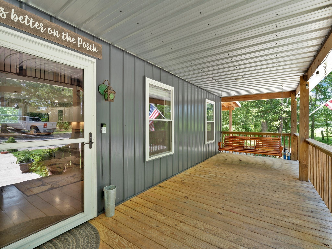
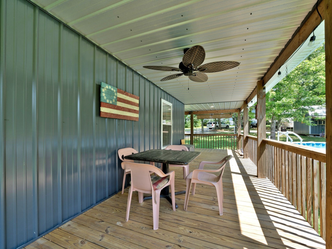
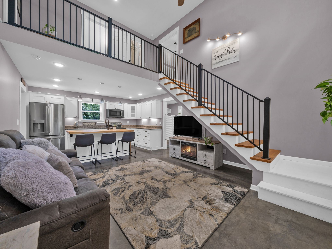
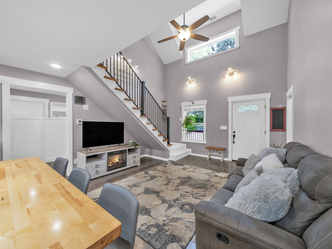
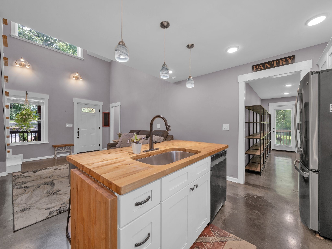
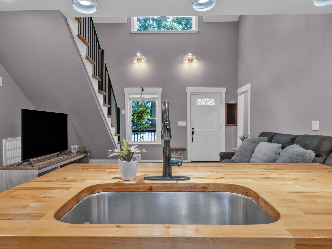
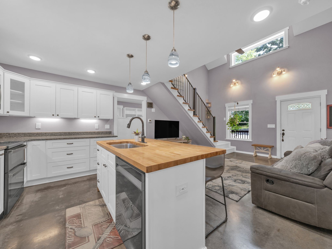
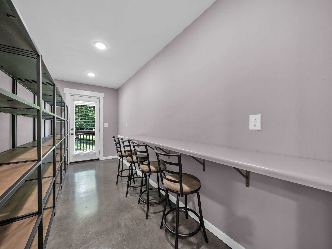
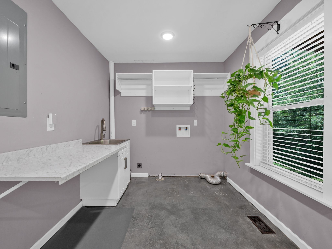
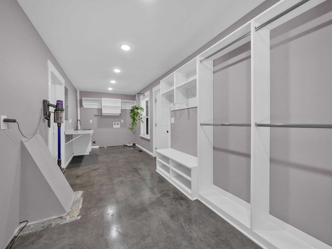
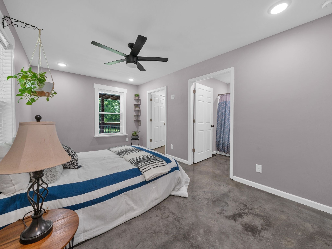
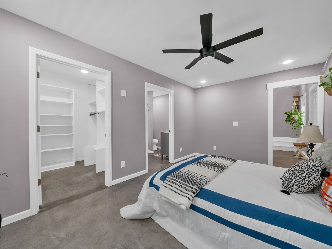
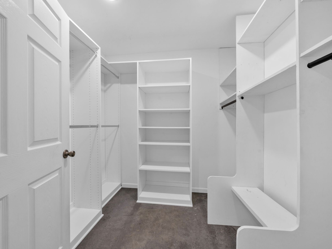
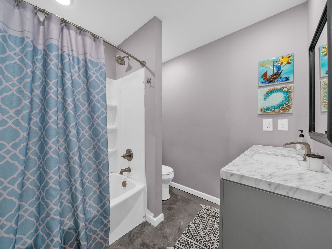
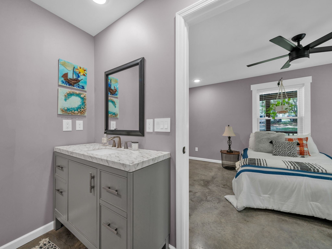
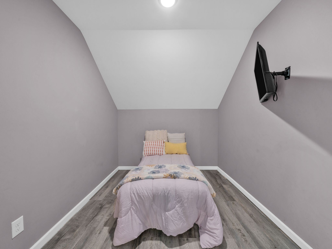
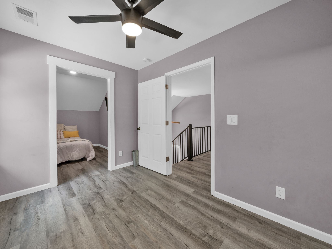
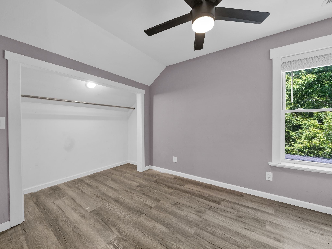
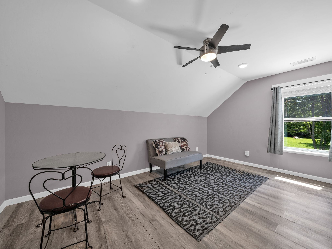
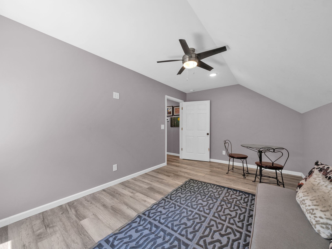
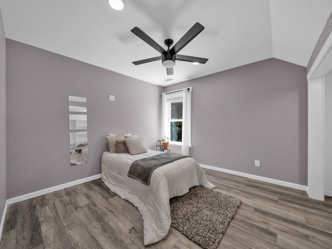
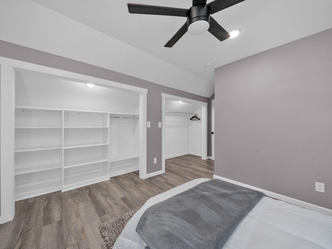
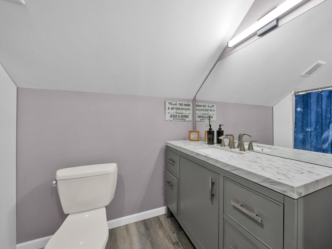
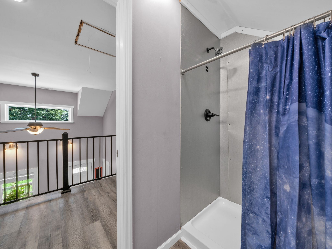
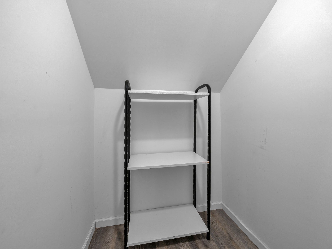
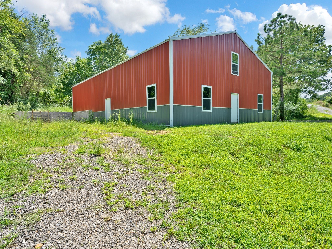
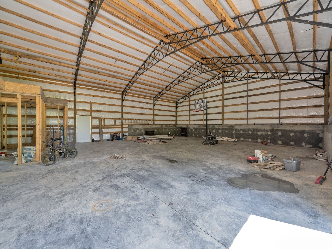
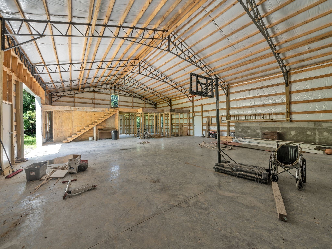
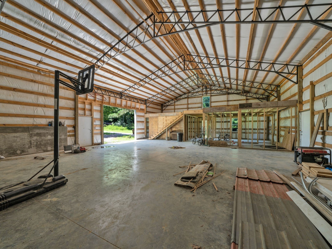
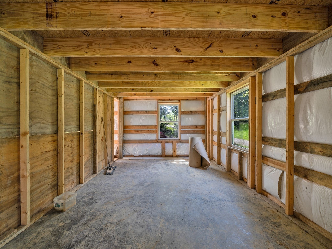
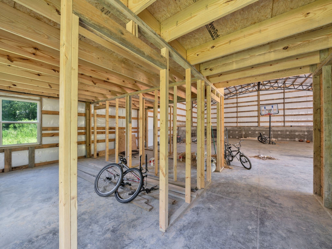
 Copyright 2025 RealTracs Solutions.
Copyright 2025 RealTracs Solutions.