$725,000 - 600 12th Ave S 902, Nashville
- 1
- Bedrooms
- 1
- Baths
- 893
- SQ. Feet
- 0.02
- Acres
Luxury Living in the Icon | The Gulch! Step into this fully renovated end-unit condo perched high above the city in the iconic Icon building, Nashville’s premier high-rise in the heart of The Gulch. This one-of-a-kind residence boasts a Massive Private Terrace, offering skyline views and the perfect spot for entertaining or unwinding under the stars. Inside, custom craftsmanship shines through with elegant paneled walls, designer paint selections, and all-new flooring that elevate the space with modern sophistication. Flooded with natural light from floor-to-ceiling windows, this unit feels spacious, serene, and stylish. Enjoy exclusive building amenities including 24/7 concierge, multiple pools, fitness center, resident lounges, and secured parking—all just steps from the city’s best dining, shopping, and nightlife.
Essential Information
-
- MLS® #:
- 2943878
-
- Price:
- $725,000
-
- Bedrooms:
- 1
-
- Bathrooms:
- 1.00
-
- Full Baths:
- 1
-
- Square Footage:
- 893
-
- Acres:
- 0.02
-
- Year Built:
- 2008
-
- Type:
- Residential
-
- Sub-Type:
- High Rise
-
- Status:
- Active
Community Information
-
- Address:
- 600 12th Ave S 902
-
- Subdivision:
- Icon In The Gulch
-
- City:
- Nashville
-
- County:
- Davidson County, TN
-
- State:
- TN
-
- Zip Code:
- 37203
Amenities
-
- Amenities:
- Dog Park, Fitness Center, Pool
-
- Utilities:
- Electricity Available, Water Available, Cable Connected
-
- Parking Spaces:
- 1
-
- # of Garages:
- 1
-
- Garages:
- Assigned
-
- View:
- City
Interior
-
- Interior Features:
- Built-in Features, Entrance Foyer, Extra Closets, High Ceilings, Open Floorplan, Pantry, Redecorated, Smart Thermostat, High Speed Internet
-
- Appliances:
- Built-In Electric Range, Dishwasher, Disposal, Dryer, Ice Maker, Microwave, Refrigerator, Stainless Steel Appliance(s), Washer
-
- Heating:
- Central, Electric
-
- Cooling:
- Central Air, Electric
-
- # of Stories:
- 1
Exterior
-
- Exterior Features:
- Balcony
-
- Construction:
- Brick
School Information
-
- Elementary:
- Eakin Elementary
-
- Middle:
- West End Middle School
-
- High:
- Hillsboro Comp High School
Additional Information
-
- Date Listed:
- July 18th, 2025
-
- Days on Market:
- 42
Listing Details
- Listing Office:
- The Luxe Collective
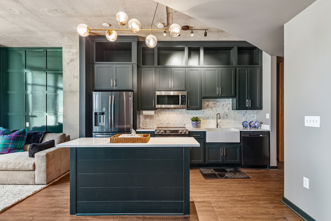
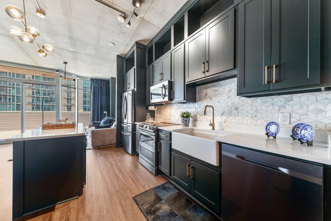
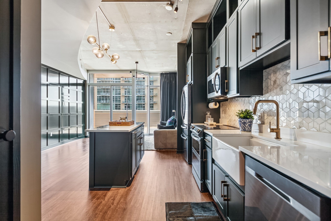
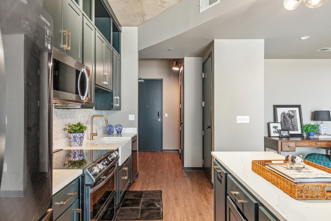
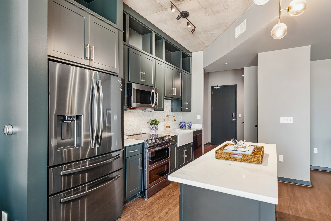
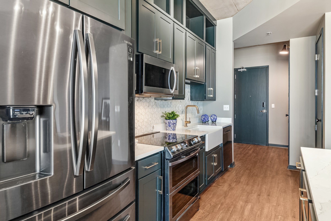
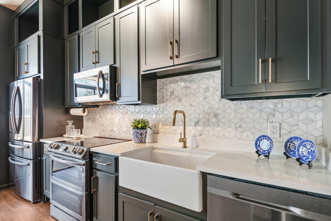
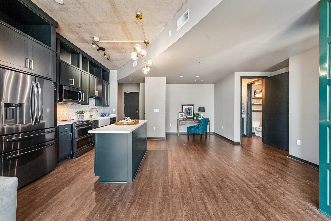
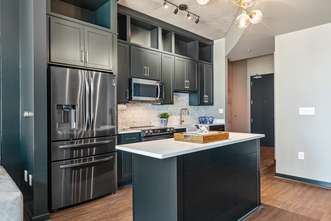
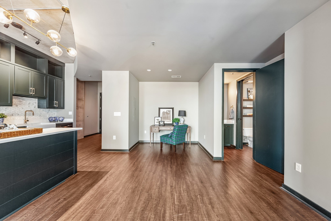
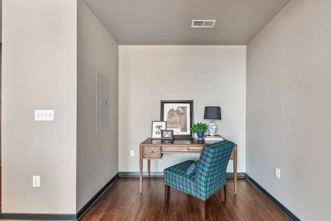
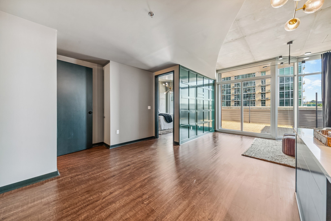
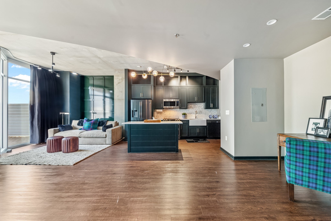
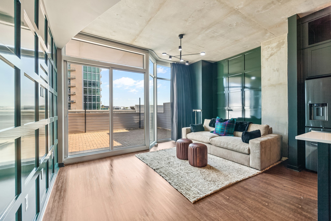
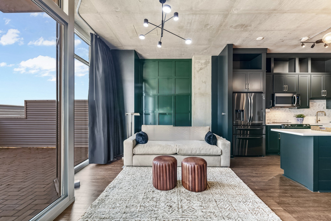
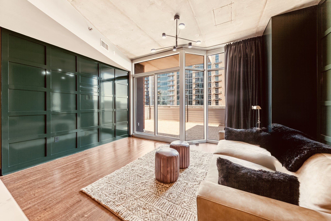
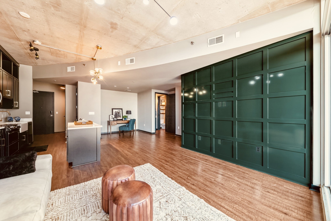
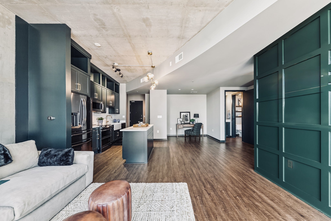
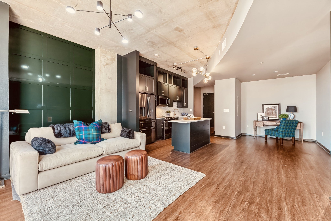
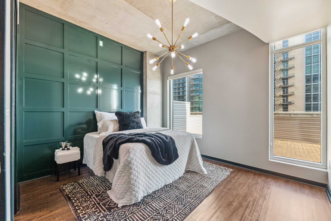
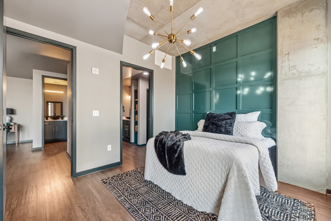
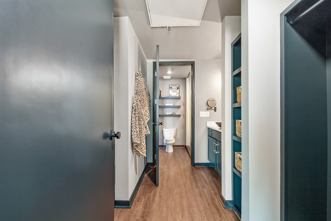
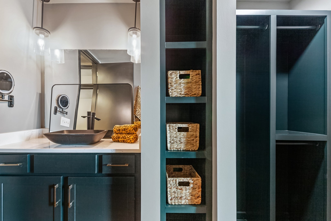
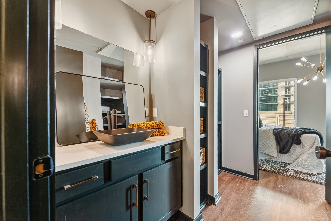
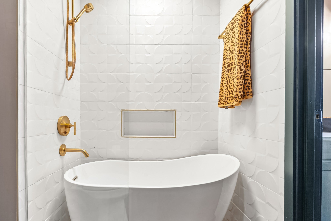
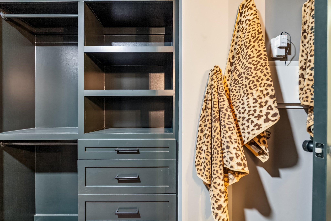
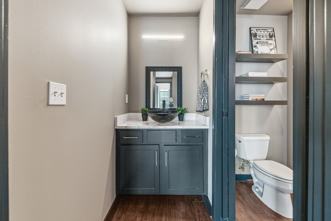
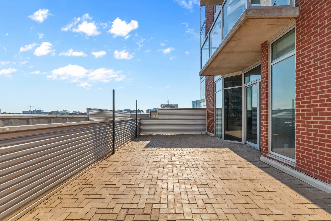
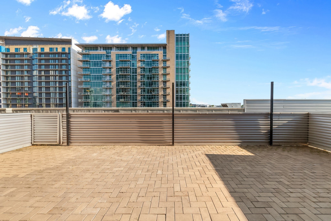
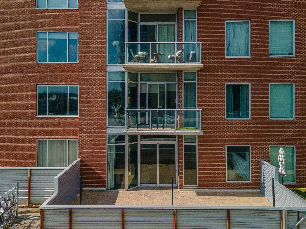
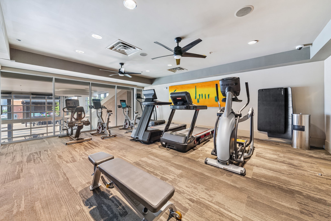
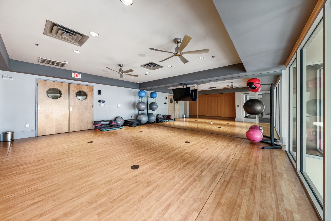
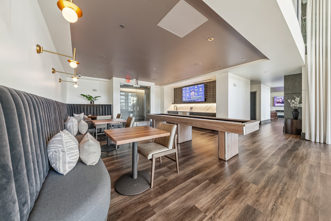
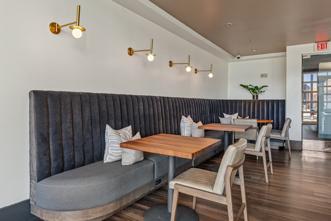
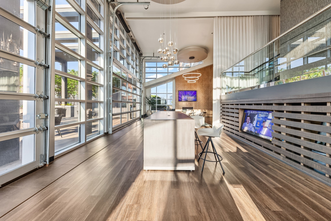
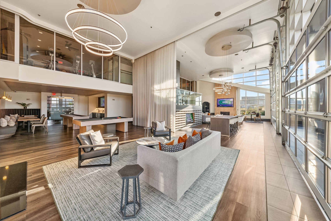
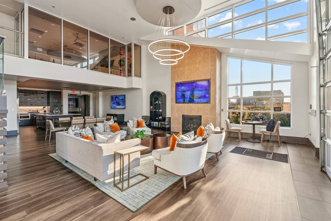
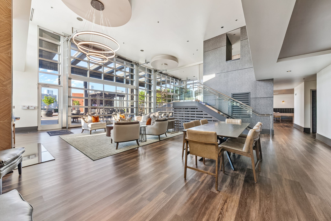
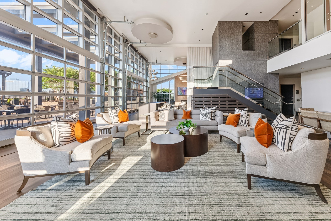
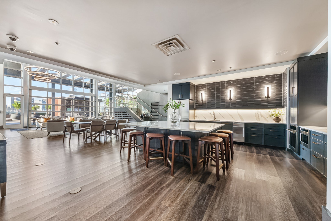
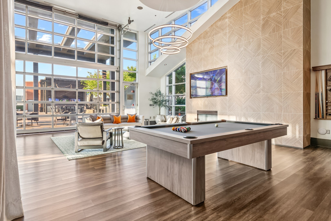
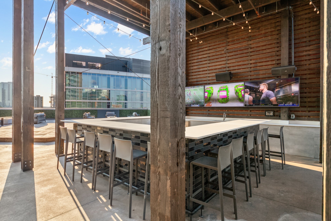
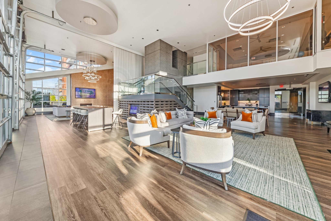
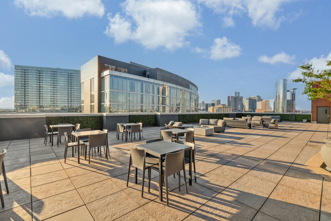
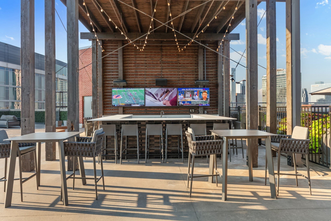
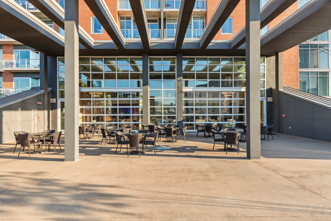
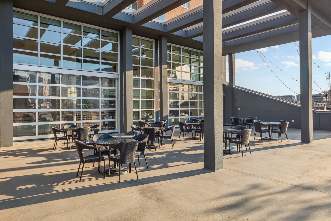

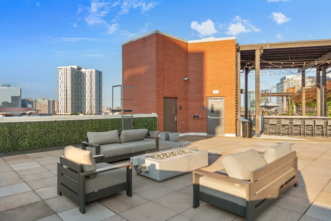
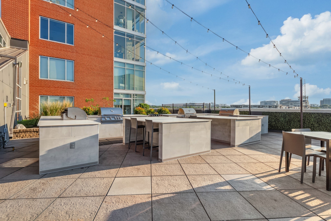
 Copyright 2025 RealTracs Solutions.
Copyright 2025 RealTracs Solutions.