$925,000 - 810 Caledonian Ct, Franklin
- 3
- Bedrooms
- 2½
- Baths
- 3,275
- SQ. Feet
- 2015
- Year Built
Located in the highly sought-after Lockwood Glen community, this beautiful cul-de-sac home offers 3 spacious bedrooms, 2.5 baths, a dedicated office room, and an upstairs den/flex space—perfect for playroom, or media area or relaxing. The open-concept main level features a modern kitchen with granite countertops, stainless steel appliances, and ample cabinet space, flowing into the bright living and dining areas. Recent upgrades include a brand-new roof and fresh interior paint, making this home truly move-in ready. Enjoy being within walking distance to the soon-to-open Franklin city park, as well as access to community pools, walking trails, and playgrounds. Zoned for top-rated Williamson County schools and conveniently located near I-65, shopping, and historic downtown Franklin, this home offers the perfect blend of comfort, style, and location.Professional pictures coming soon.
Essential Information
-
- MLS® #:
- 2943831
-
- Price:
- $925,000
-
- Bedrooms:
- 3
-
- Bathrooms:
- 2.50
-
- Full Baths:
- 2
-
- Half Baths:
- 1
-
- Square Footage:
- 3,275
-
- Acres:
- 0.00
-
- Year Built:
- 2015
-
- Type:
- Residential
-
- Sub-Type:
- Single Family Residence
-
- Status:
- Coming Soon / Hold
Community Information
-
- Address:
- 810 Caledonian Ct
-
- Subdivision:
- Lockwood Glen Sec 3
-
- City:
- Franklin
-
- County:
- Williamson County, TN
-
- State:
- TN
-
- Zip Code:
- 37064
Amenities
-
- Amenities:
- Clubhouse, Park, Playground, Pool, Sidewalks, Underground Utilities
-
- Utilities:
- Electricity Available, Water Available, Cable Connected
-
- Parking Spaces:
- 2
-
- # of Garages:
- 2
-
- Garages:
- Garage Faces Front, Aggregate
Interior
-
- Interior Features:
- High Speed Internet
-
- Appliances:
- Gas Range, Range, Dishwasher, Disposal, Microwave, Refrigerator
-
- Heating:
- Central, Natural Gas
-
- Cooling:
- Central Air, Electric
-
- # of Stories:
- 2
Exterior
-
- Lot Description:
- Cul-De-Sac
-
- Roof:
- Shingle
-
- Construction:
- Brick
School Information
-
- Elementary:
- Trinity Elementary
-
- Middle:
- Fred J Page Middle School
-
- High:
- Fred J Page High School
Listing Details
- Listing Office:
- Adaro Realty
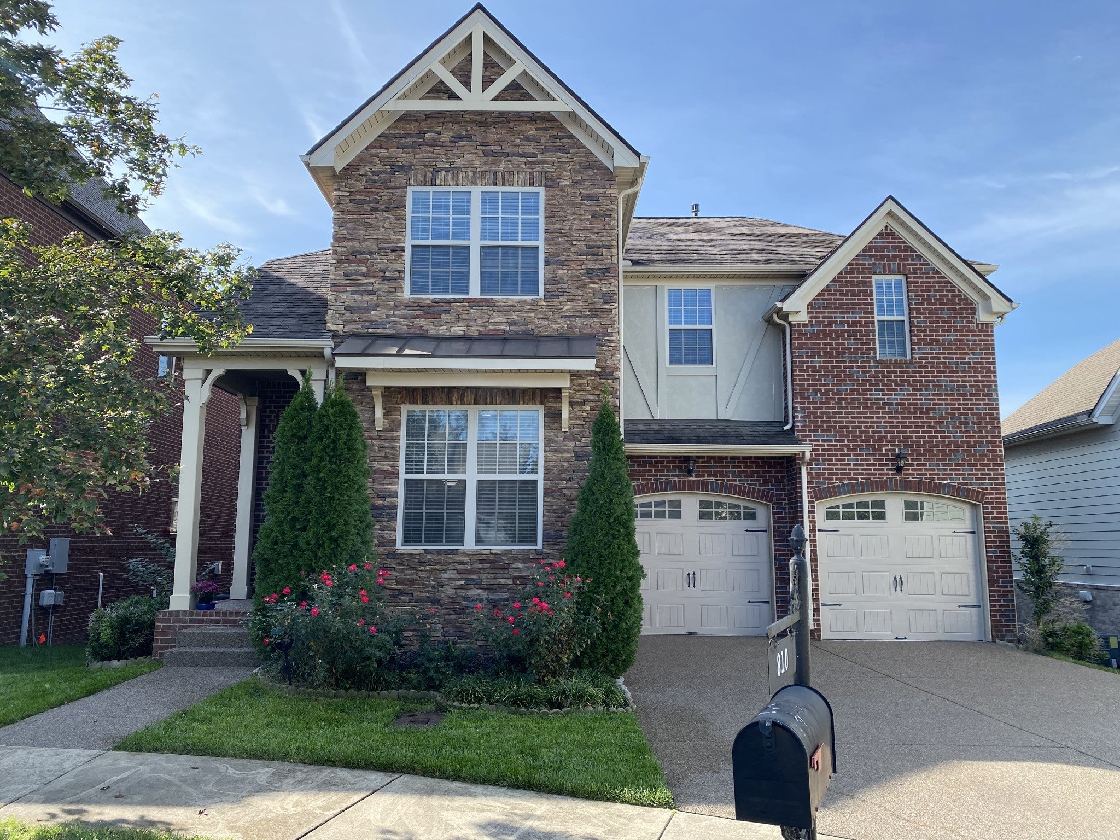


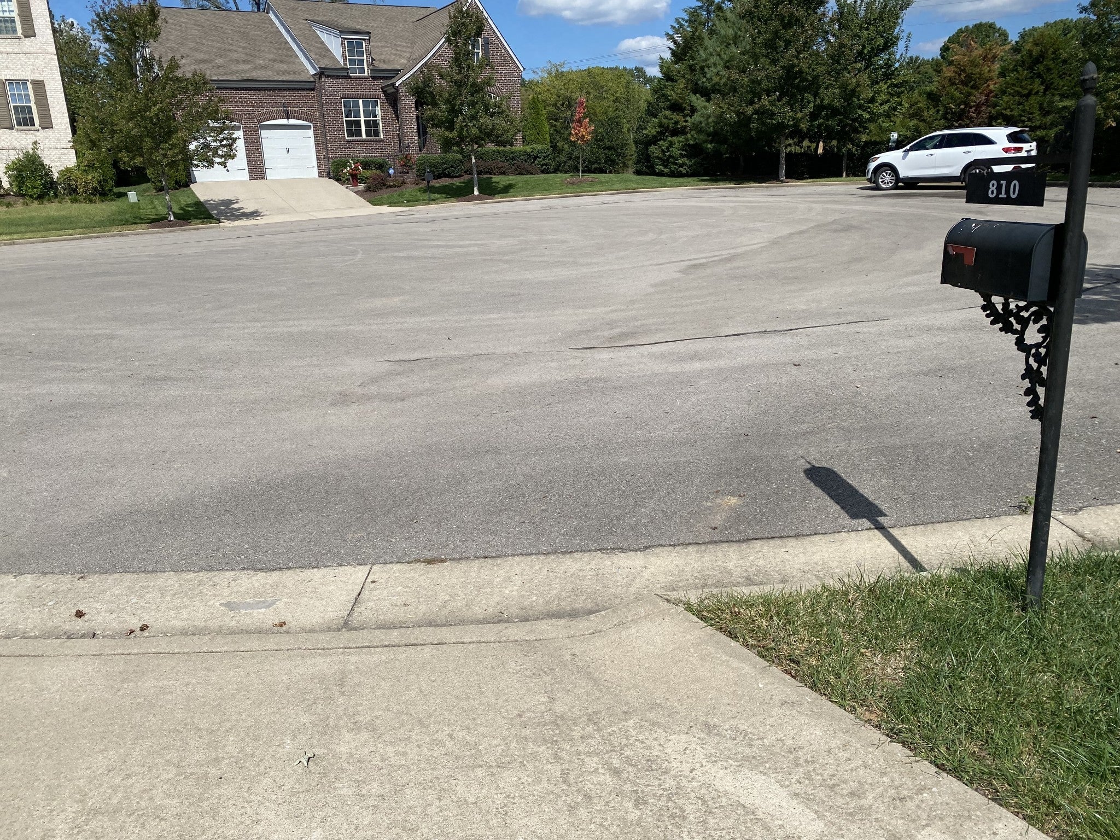
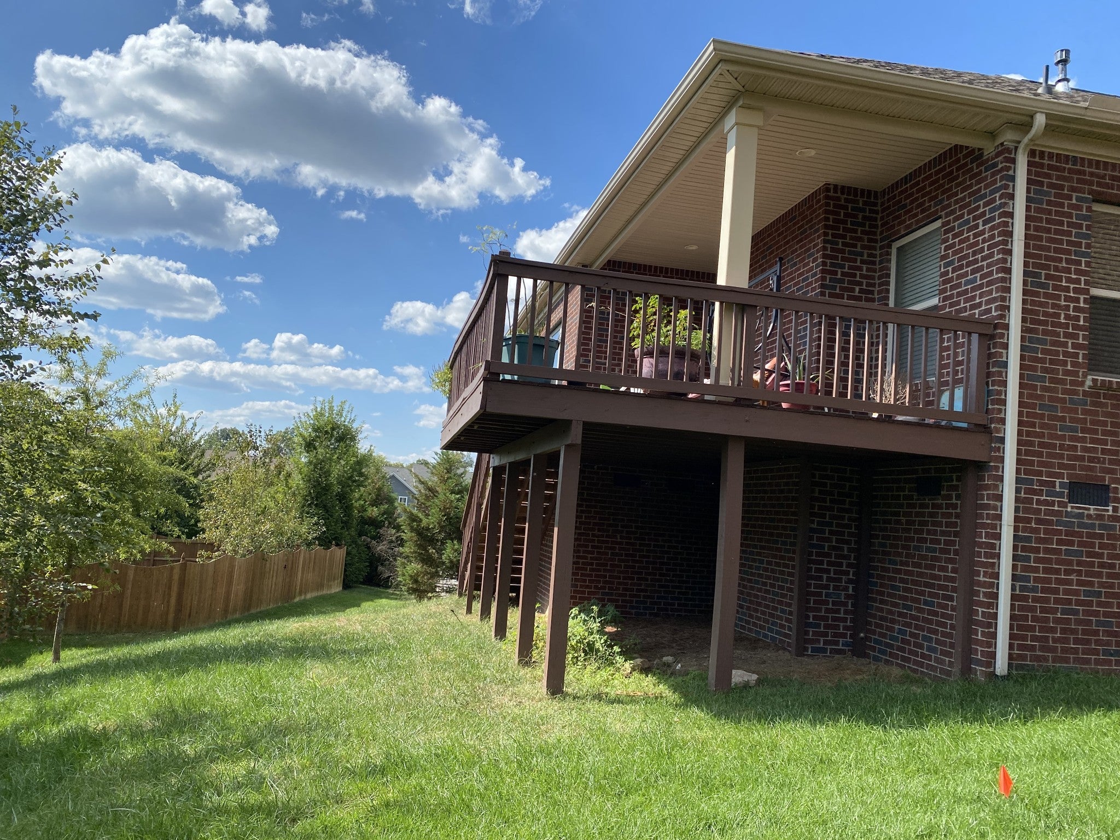
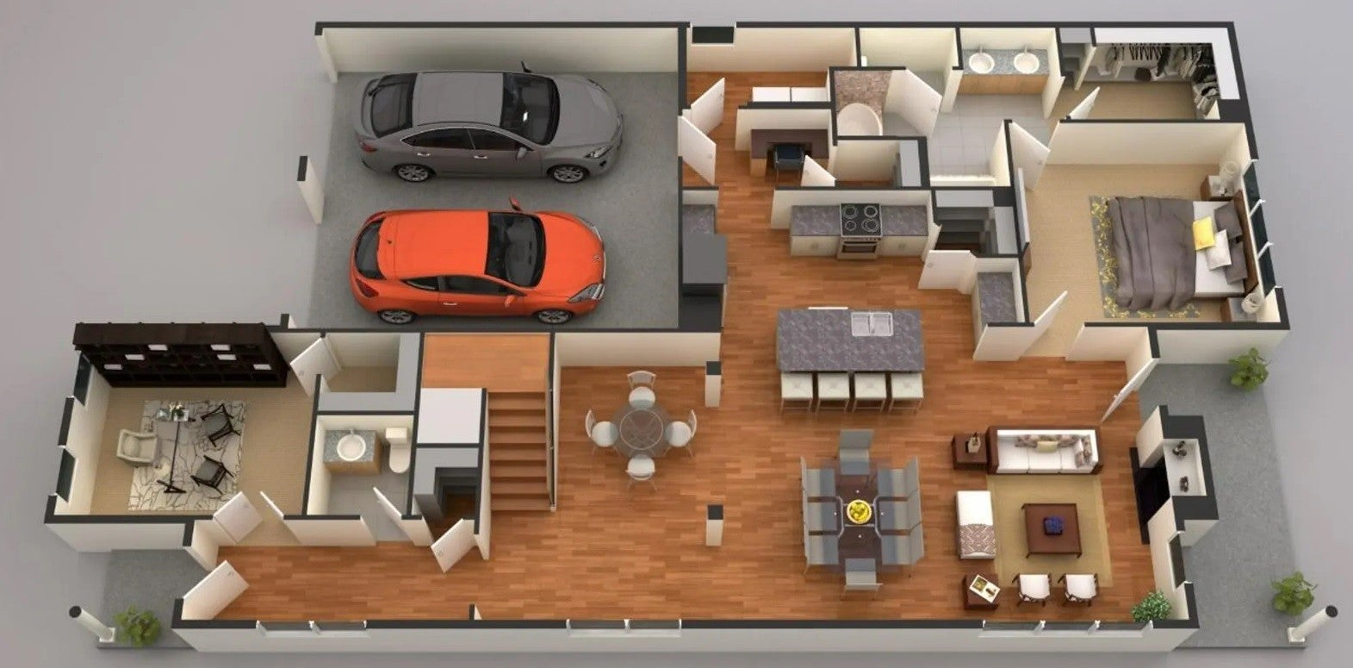
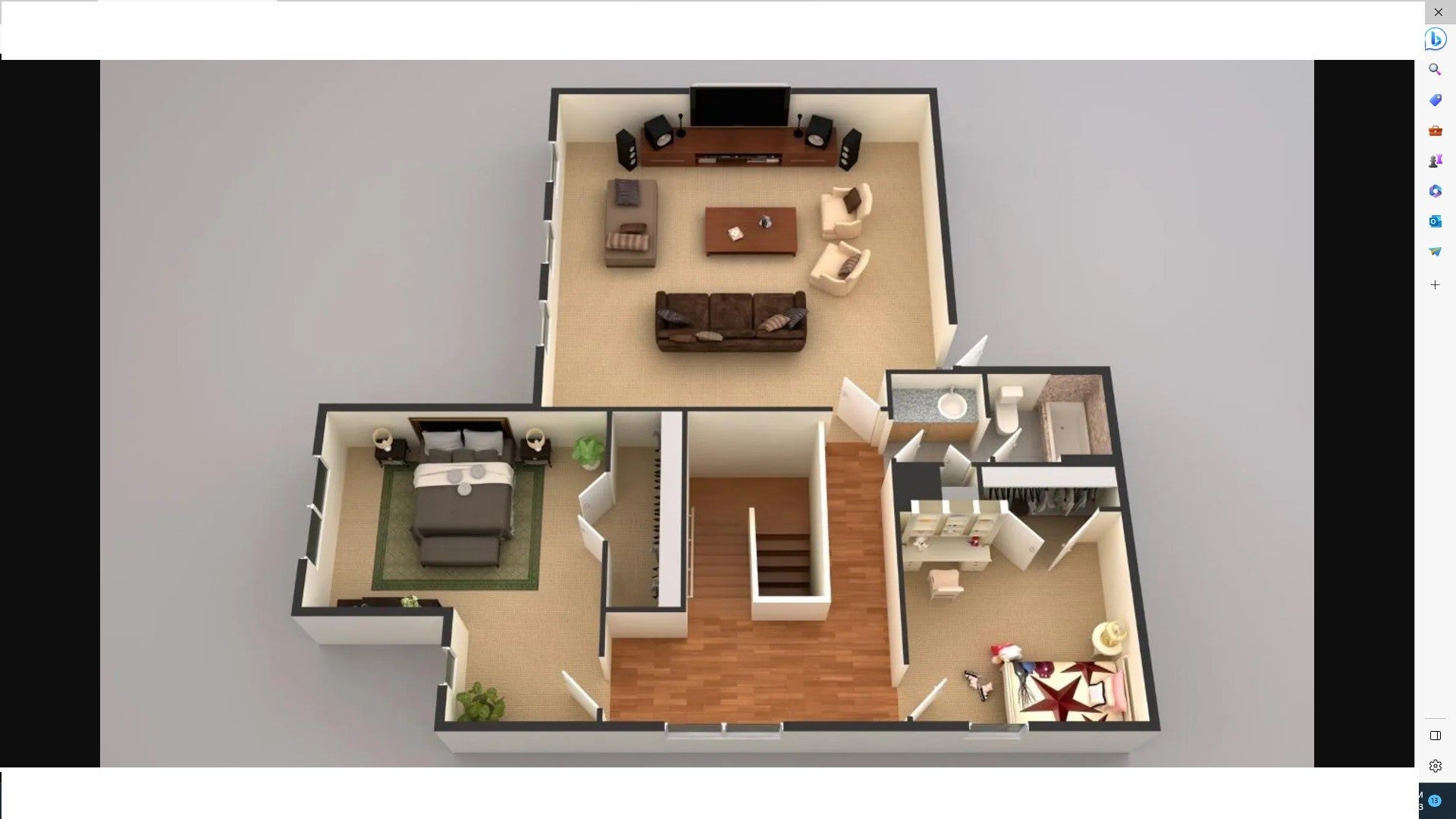
 Copyright 2025 RealTracs Solutions.
Copyright 2025 RealTracs Solutions.