$749,900 - 2067 Inland Dr, Franklin
- 3
- Bedrooms
- 3½
- Baths
- 2,997
- SQ. Feet
- 0.09
- Acres
Welcome to 2067 Inland Dr — a beautifully maintained 3-bedroom, 3.5-bath home nestled in the highly desirable Franklin Waters Edge neighborhood. This home offers an ideal layout with a spacious primary suite on the main level, open-concept living and dining, and a bright kitchen featuring granite countertops, stainless steel appliances, and ample cabinet space. Upstairs, you'll find two generously sized bedrooms and two full baths, perfect for family, guests. A spacious bonus room is above the 2-car garage—ideal for a home theatre, gym, or guest suite. Upstairs, an addition open space is perfect for a chat room or gaming space. Step outside to a private fenced backyard with a patio, ideal for relaxing or entertaining. Enjoy community amenities like walking trails, a neighborhood pool, playground, and easy access to downtown Franklin, top-rated Williamson County schools, and shopping. Whether you're a first-time buyer or looking to downsize without compromise, this home offers comfort, convenience, and classic Franklin charm.
Essential Information
-
- MLS® #:
- 2943781
-
- Price:
- $749,900
-
- Bedrooms:
- 3
-
- Bathrooms:
- 3.50
-
- Full Baths:
- 3
-
- Half Baths:
- 1
-
- Square Footage:
- 2,997
-
- Acres:
- 0.09
-
- Year Built:
- 2018
-
- Type:
- Residential
-
- Sub-Type:
- Single Family Residence
-
- Style:
- Traditional
-
- Status:
- Active
Community Information
-
- Address:
- 2067 Inland Dr
-
- Subdivision:
- Waters Edge Sec3
-
- City:
- Franklin
-
- County:
- Williamson County, TN
-
- State:
- TN
-
- Zip Code:
- 37064
Amenities
-
- Amenities:
- Clubhouse, Fitness Center, Playground, Pool, Sidewalks, Underground Utilities, Trail(s)
-
- Utilities:
- Electricity Available, Natural Gas Available, Water Available
-
- Parking Spaces:
- 2
-
- # of Garages:
- 2
-
- Garages:
- Garage Door Opener, Garage Faces Rear
Interior
-
- Interior Features:
- Ceiling Fan(s), Entrance Foyer, Extra Closets, Walk-In Closet(s)
-
- Appliances:
- Gas Oven, Gas Range, Dishwasher, Dryer, Microwave, Refrigerator, Washer
-
- Heating:
- Central, Natural Gas
-
- Cooling:
- Central Air, Electric
-
- # of Stories:
- 2
Exterior
-
- Lot Description:
- Level
-
- Roof:
- Shingle
-
- Construction:
- Brick
School Information
-
- Elementary:
- Trinity Elementary
-
- Middle:
- Fred J Page Middle School
-
- High:
- Fred J Page High School
Additional Information
-
- Date Listed:
- July 18th, 2025
-
- Days on Market:
- 42
Listing Details
- Listing Office:
- Benchmark Realty, Llc
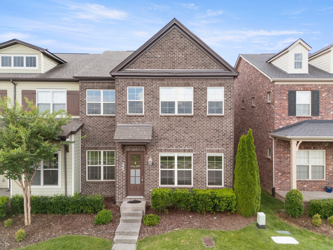
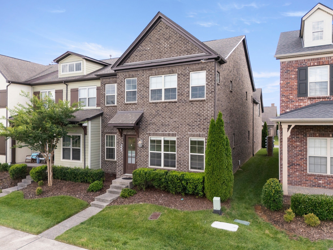
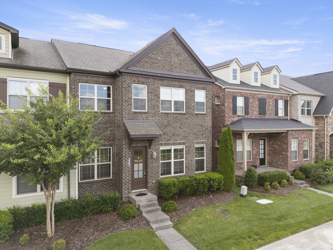
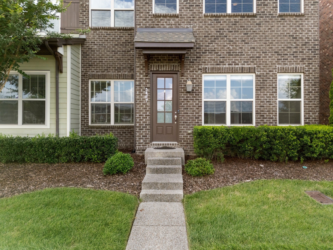
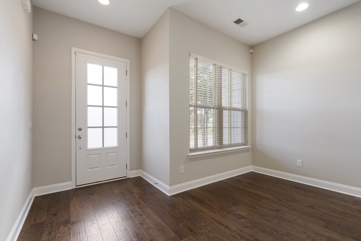
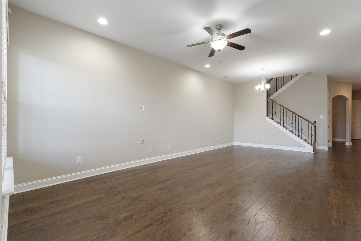
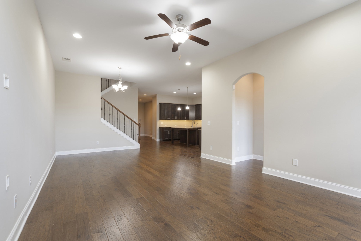
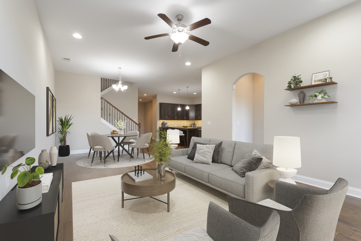
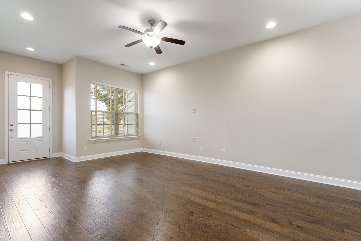
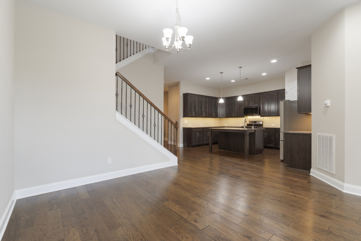
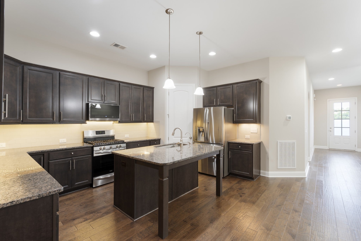
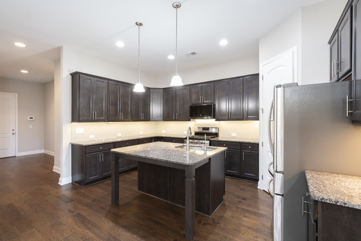
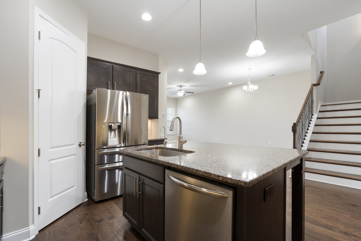
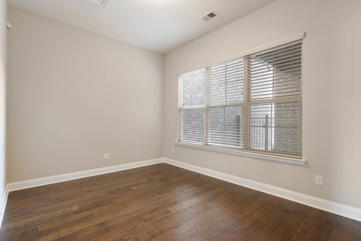
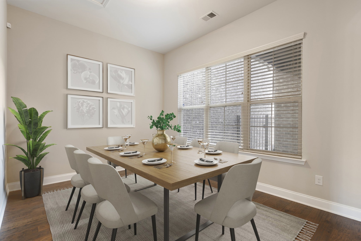
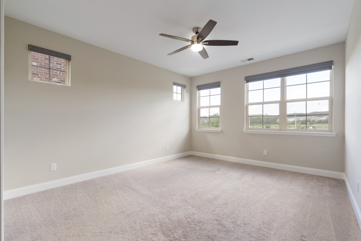
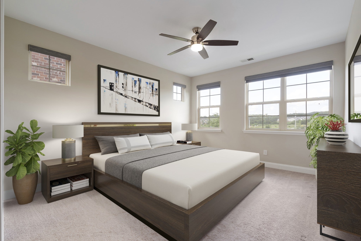
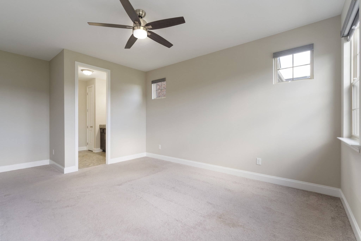
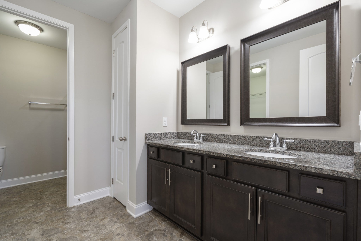
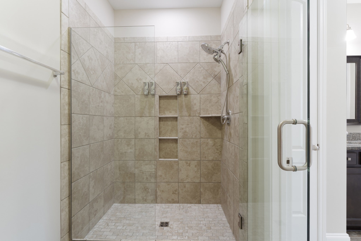
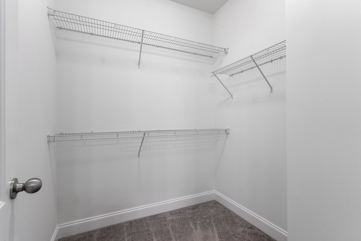
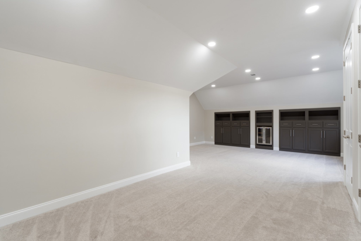
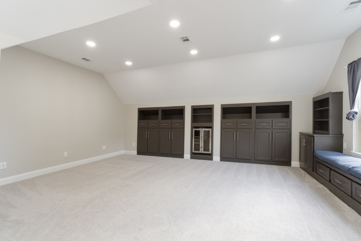
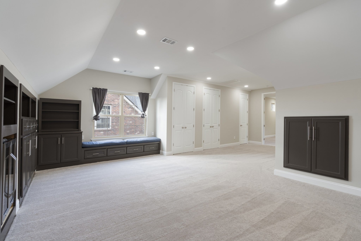
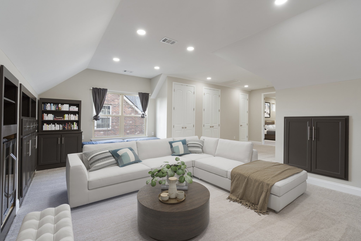
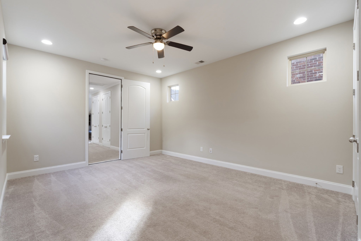
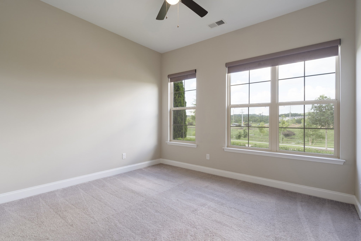
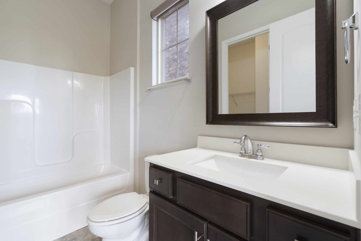
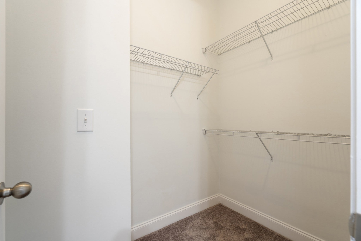
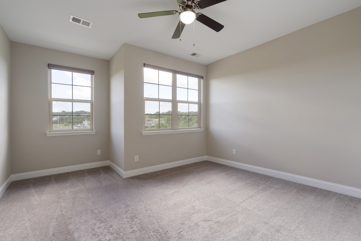
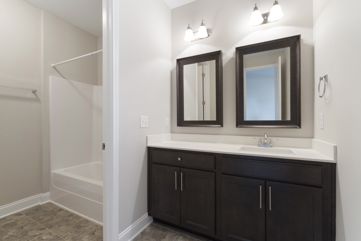
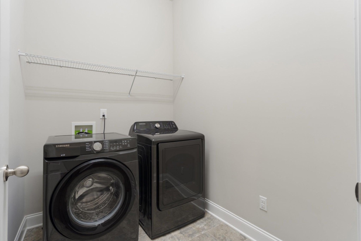
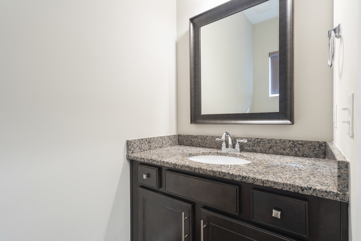
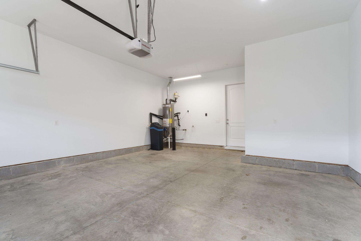
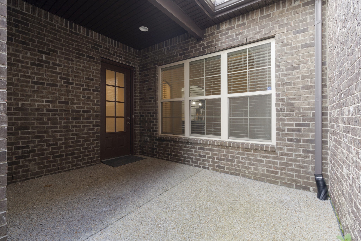
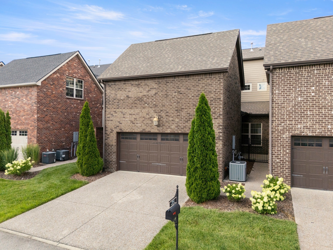
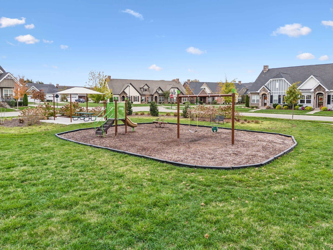
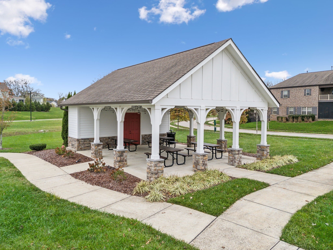
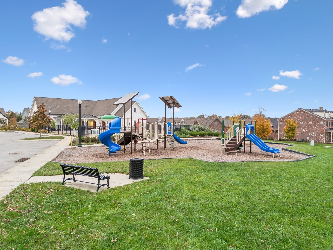
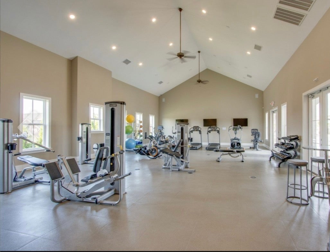
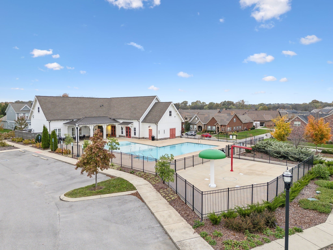
 Copyright 2025 RealTracs Solutions.
Copyright 2025 RealTracs Solutions.