$599,900 - 422 Bethlehem Church Rd, Shelbyville
- 4
- Bedrooms
- 2½
- Baths
- 1,925
- SQ. Feet
- 6
- Acres
Almost nothing, inside or out, went untouched in the makeover of this gorgeous 4BR, 2.5 BA home in southern Bedford County. Situated on approximately 6 acres, the home is surrounded by beautiful farmland, trees, and wildlife, and a small creek runs along the back of the property. The open layout of the home lends itself to comfort and convenience. The primary suite is on the opposite end of the house from the three additional bedrooms. The focal point of the living area is the stone fireplace, with gas logs. New LVP and tile flooring extend throughout the house. The kitchen features solid butcher block counter tops, an island, and new stainless appliances. The spacious primary ensuite was completely reconfigured and features a large tile shower with frameless glass door, a double vanity with granite counter top, and beautiful antiqued floor tiles. Adjacent to the bathroom is a large walk-in closet with custom shelving. The guest bathroom tub/shower combination has new bronze-framed shower doors. Outside relaxing comes naturally with a covered front porch and a large covered deck and new concrete patio combination. A new concrete driveway and parking area adjoin the patio.
Essential Information
-
- MLS® #:
- 2943772
-
- Price:
- $599,900
-
- Bedrooms:
- 4
-
- Bathrooms:
- 2.50
-
- Full Baths:
- 2
-
- Half Baths:
- 1
-
- Square Footage:
- 1,925
-
- Acres:
- 6.00
-
- Year Built:
- 1970
-
- Type:
- Residential
-
- Sub-Type:
- Single Family Residence
-
- Style:
- Ranch
-
- Status:
- Active
Community Information
-
- Address:
- 422 Bethlehem Church Rd
-
- Subdivision:
- None
-
- City:
- Shelbyville
-
- County:
- Bedford County, TN
-
- State:
- TN
-
- Zip Code:
- 37160
Amenities
-
- Utilities:
- Electricity Available, Water Available
-
- Parking Spaces:
- 2
-
- Garages:
- Concrete
Interior
-
- Interior Features:
- Ceiling Fan(s), Open Floorplan, Redecorated, Walk-In Closet(s)
-
- Appliances:
- Electric Oven, Electric Range, Dishwasher, Microwave, Refrigerator, Stainless Steel Appliance(s)
-
- Heating:
- Central, Propane
-
- Cooling:
- Central Air, Electric
-
- Fireplace:
- Yes
-
- # of Fireplaces:
- 1
-
- # of Stories:
- 1
Exterior
-
- Roof:
- Shingle
-
- Construction:
- Brick
School Information
-
- Elementary:
- Liberty Elementary
-
- Middle:
- Liberty Elementary
-
- High:
- Shelbyville Central High School
Additional Information
-
- Date Listed:
- July 18th, 2025
-
- Days on Market:
- 62
Listing Details
- Listing Office:
- Coldwell Banker Southern Realty
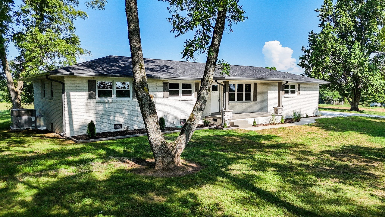
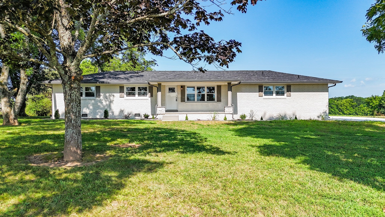
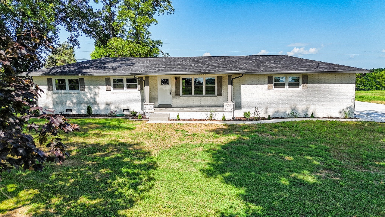
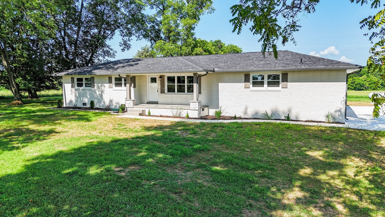
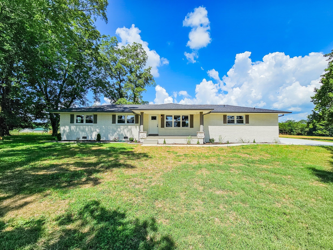
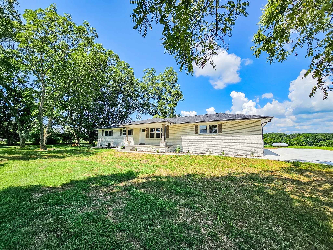
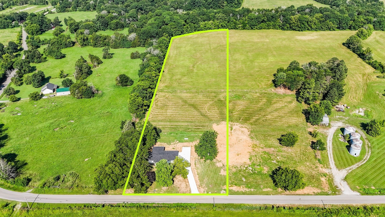
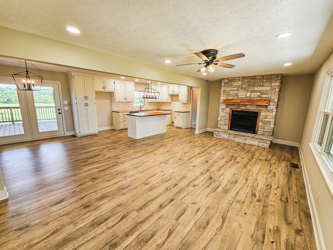
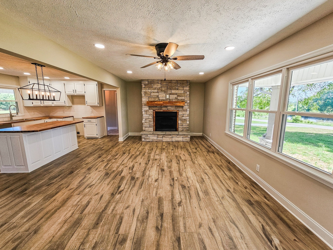
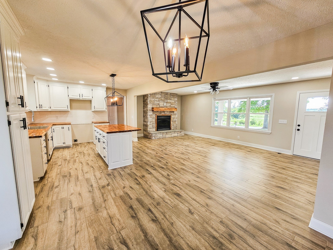
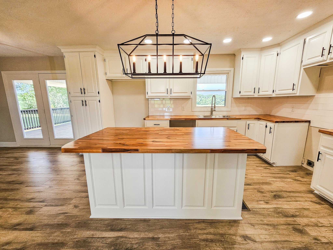
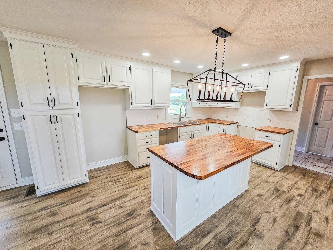
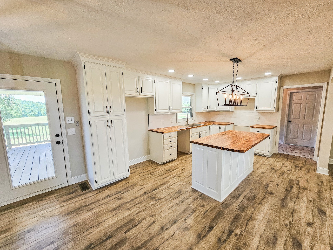
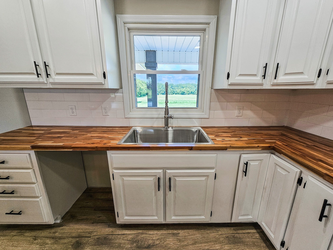
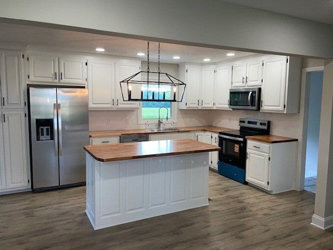
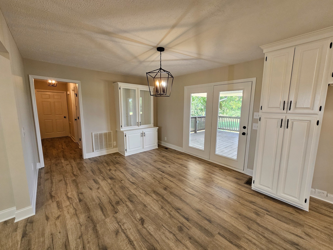
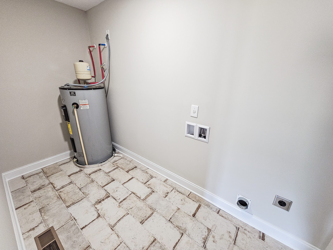
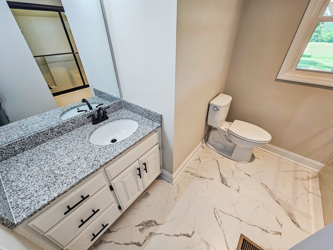
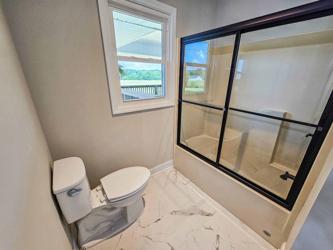
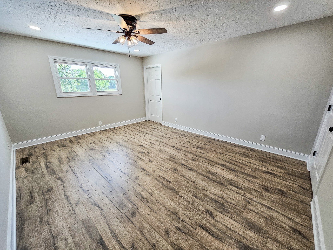
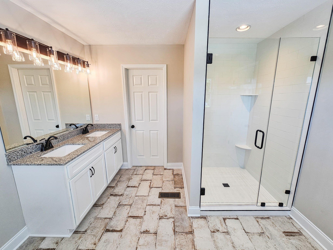
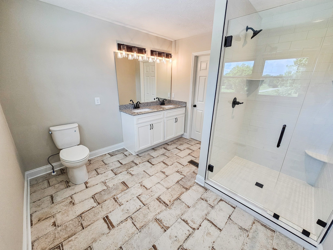
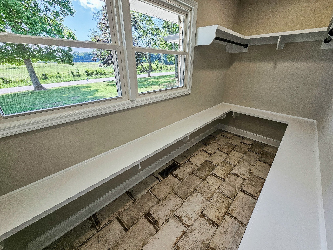
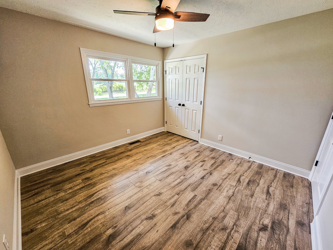
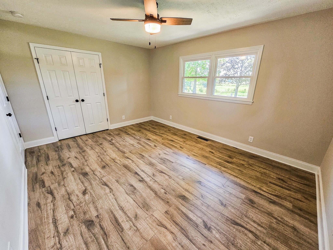
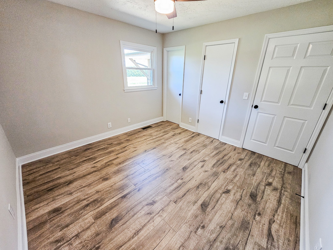
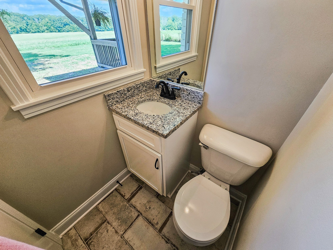
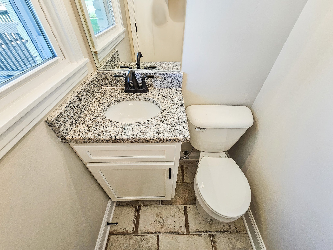
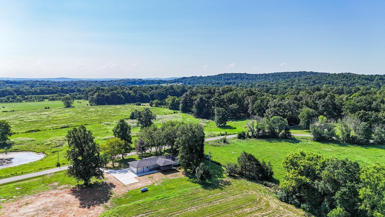
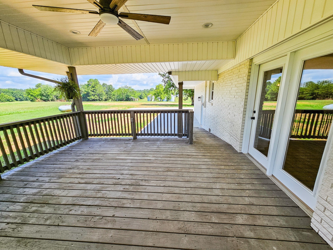
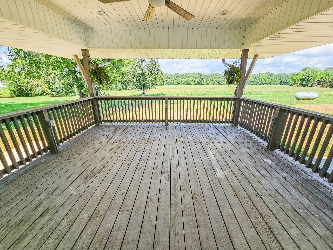
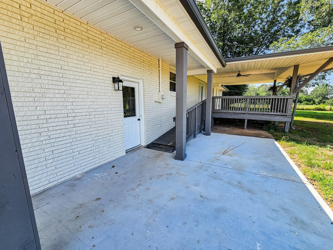
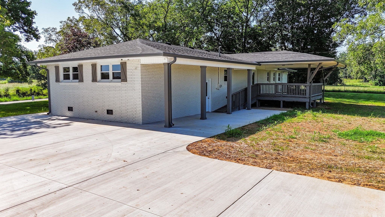
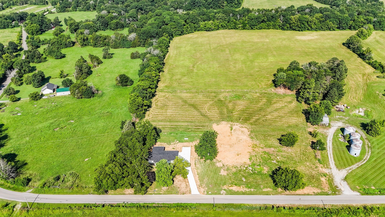
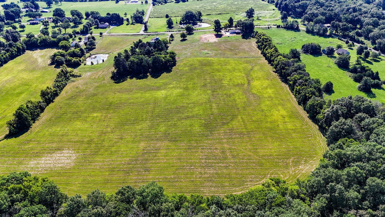
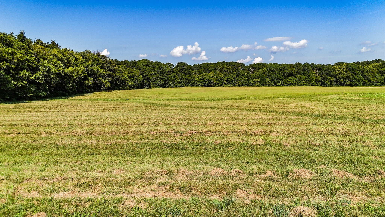
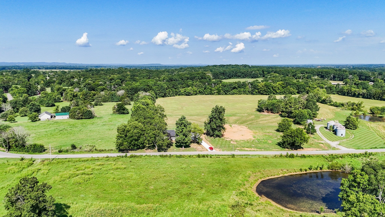
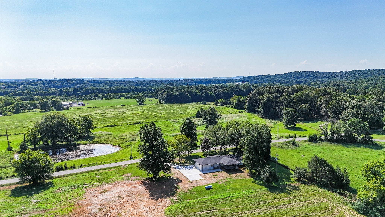
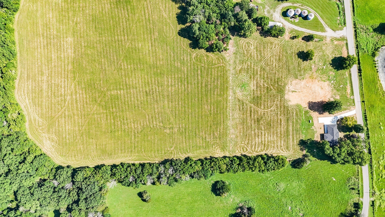
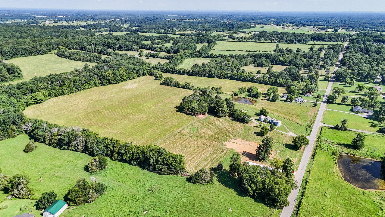
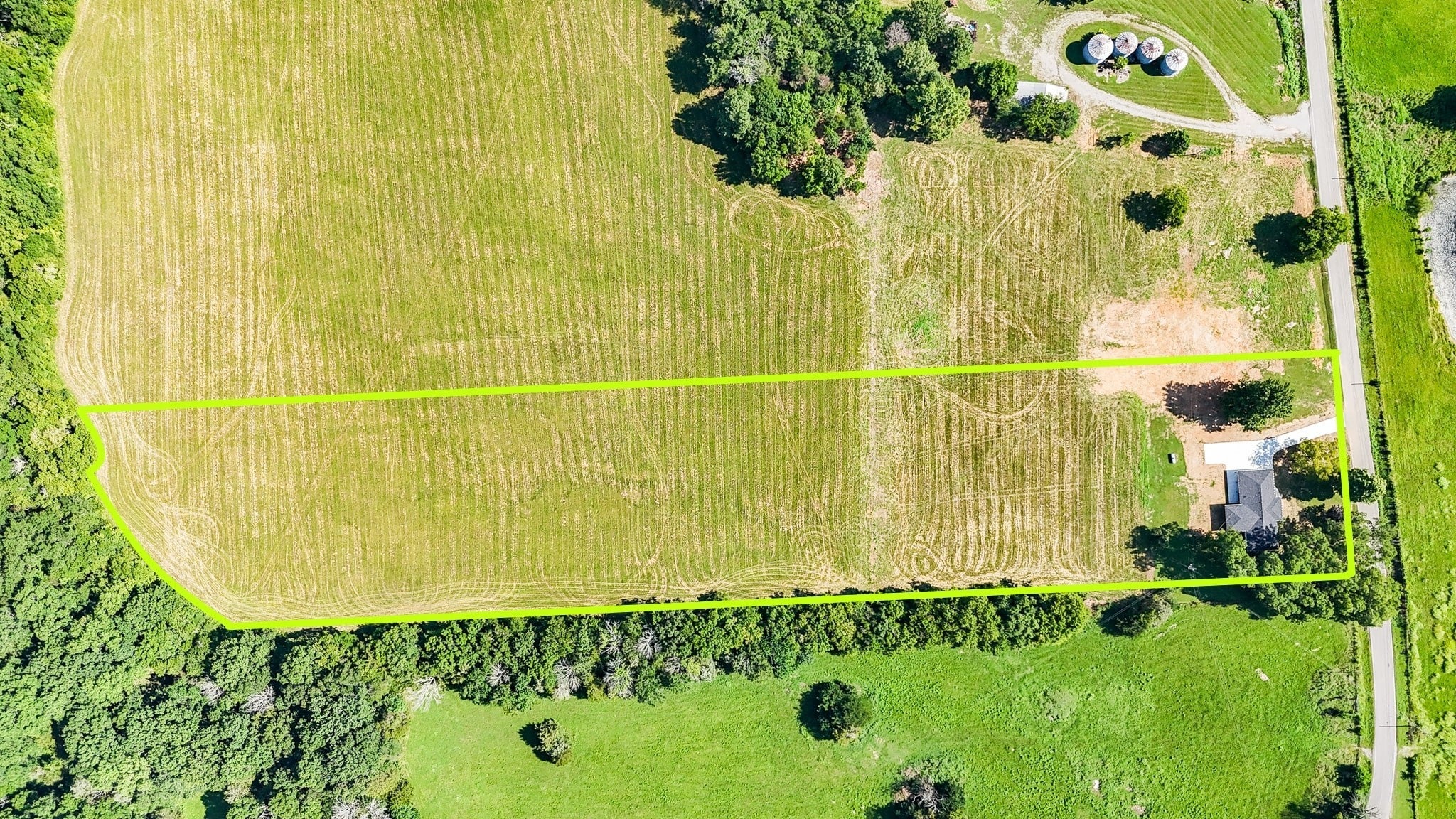
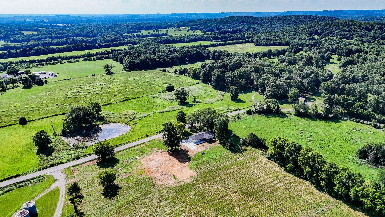
 Copyright 2025 RealTracs Solutions.
Copyright 2025 RealTracs Solutions.