$224,929 - 3950 Poplar Grove Rd, Cookeville
- 3
- Bedrooms
- 2
- Baths
- 1,152
- SQ. Feet
- 1.7
- Acres
Almost 2 unrestricted acres with shaded land, a barn (2 stalls & loft) + matching shed/smoke house, and move in ready home that is only 3 years old. Walking up in you have an open concept floorplan with a white kitchen, large island, farm sink, ss appliances, and access to your back deck overlooking your meadow like backyard. Right wing is your primary suite with a walk in closet, dbl vanity, soaking tub and shower. You also have a spacious laundry area. Left wing are your other 2 bedrooms and full bath. You are minutes to Hwy 111, I-40, and Cookeville amenities, but sitting on a private dead in road. 13 month home warranty for peace of mind.
Essential Information
-
- MLS® #:
- 2943770
-
- Price:
- $224,929
-
- Bedrooms:
- 3
-
- Bathrooms:
- 2.00
-
- Full Baths:
- 2
-
- Square Footage:
- 1,152
-
- Acres:
- 1.70
-
- Year Built:
- 2022
-
- Type:
- Residential
-
- Sub-Type:
- Mobile Home
-
- Style:
- Ranch
-
- Status:
- Coming Soon / Hold
Community Information
-
- Address:
- 3950 Poplar Grove Rd
-
- Subdivision:
- None
-
- City:
- Cookeville
-
- County:
- Putnam County, TN
-
- State:
- TN
-
- Zip Code:
- 38506
Amenities
-
- Utilities:
- Electricity Available, Water Available
-
- Parking Spaces:
- 4
-
- Garages:
- Driveway, Gravel
Interior
-
- Interior Features:
- Ceiling Fan(s), Open Floorplan, Walk-In Closet(s)
-
- Appliances:
- Electric Oven, Cooktop, Electric Range, Ice Maker, Refrigerator, Stainless Steel Appliance(s)
-
- Heating:
- Central, Electric
-
- Cooling:
- Ceiling Fan(s), Electric
-
- # of Stories:
- 1
Exterior
-
- Lot Description:
- Level, Sloped, Wooded
-
- Roof:
- Shingle
-
- Construction:
- Vinyl Siding
School Information
-
- Elementary:
- Prescott South Elementary
-
- Middle:
- Prescott South Middle School
-
- High:
- Cookeville High School
Additional Information
-
- Date Listed:
- July 18th, 2025
-
- Days on Market:
- 37
Listing Details
- Listing Office:
- Skender-newton Realty
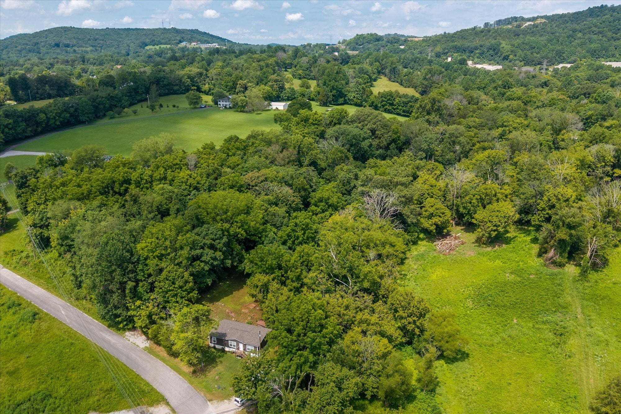
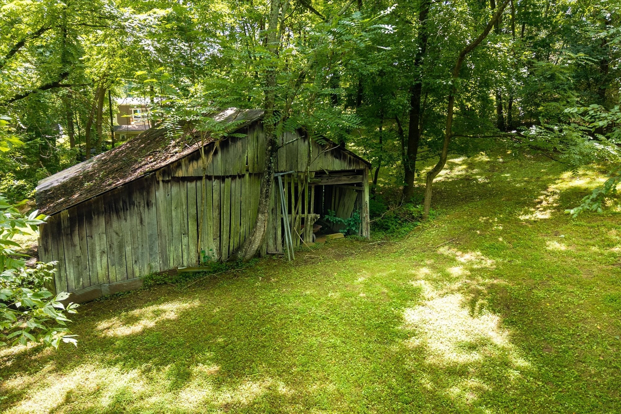
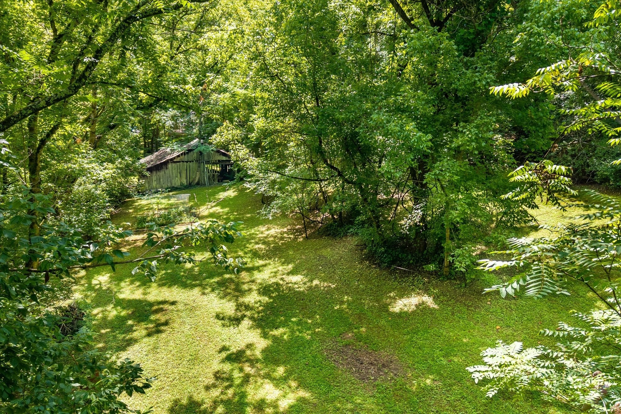
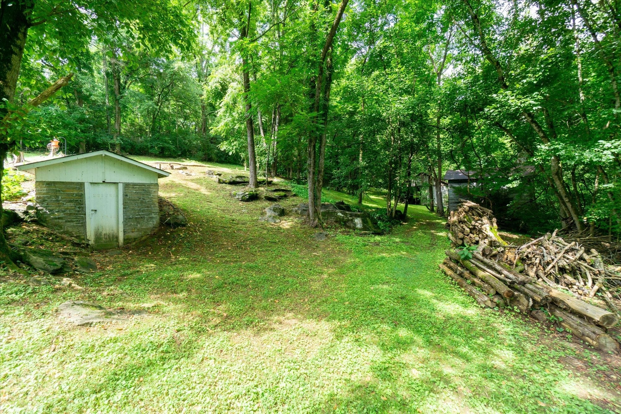
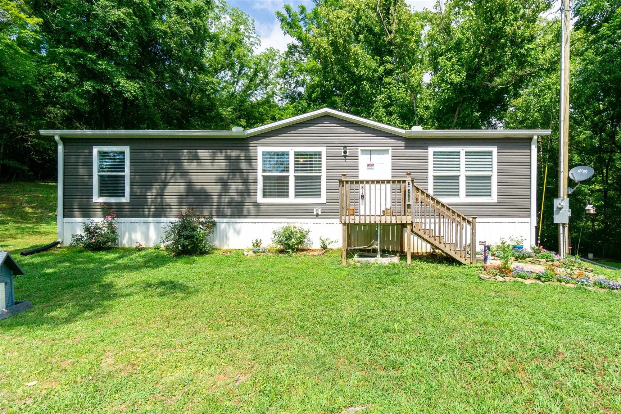





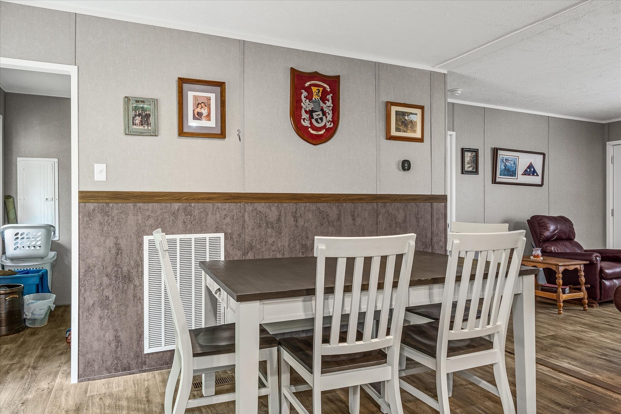






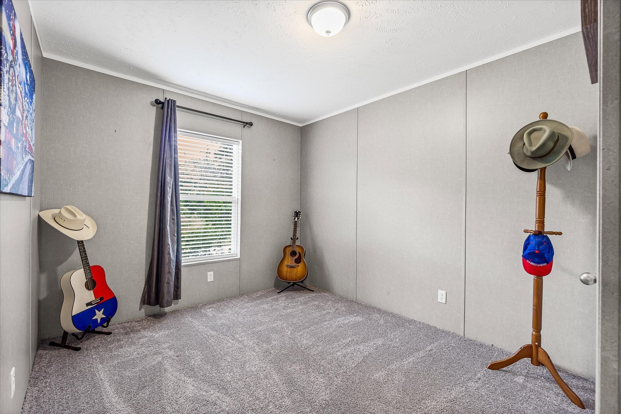



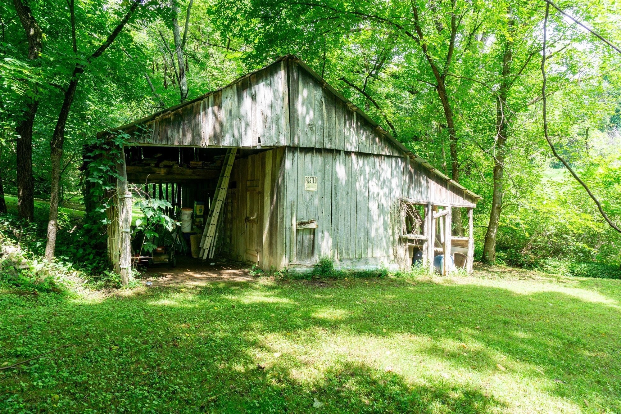
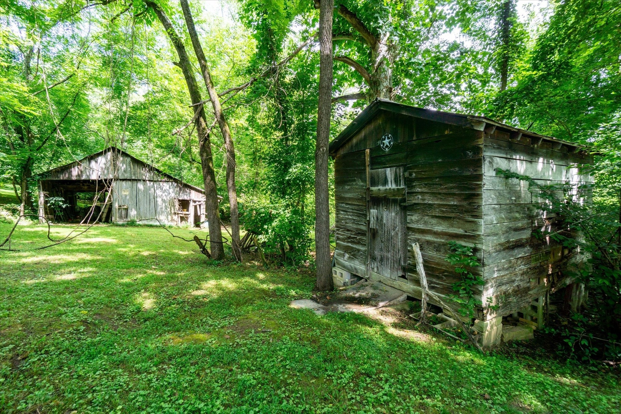
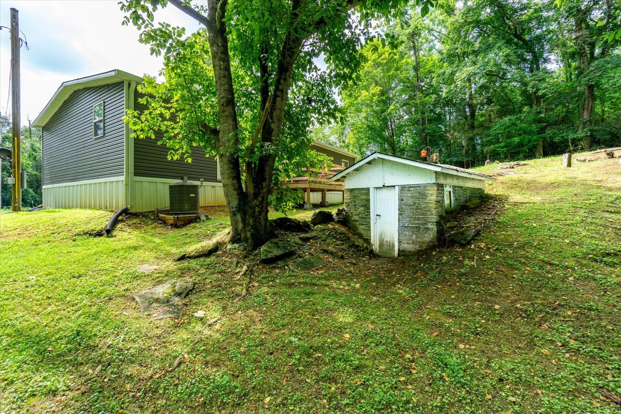
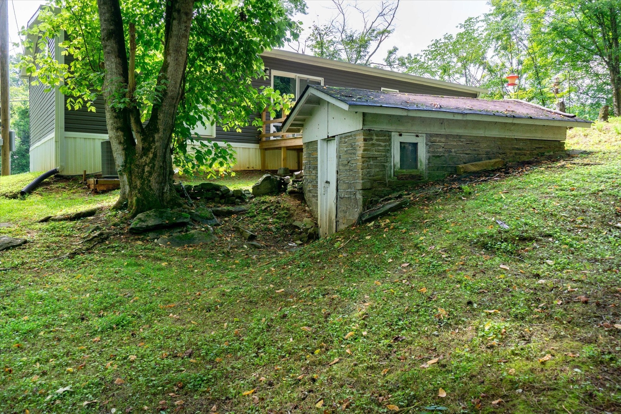
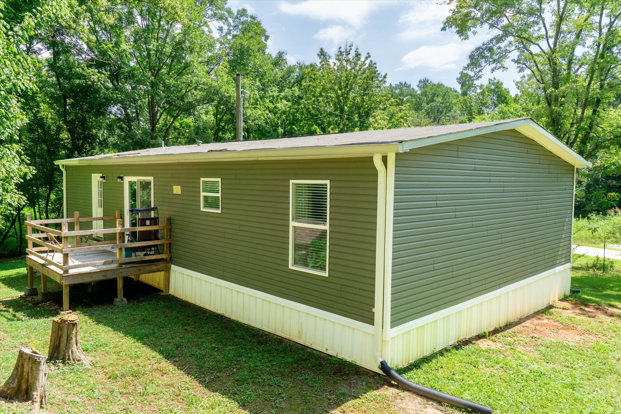
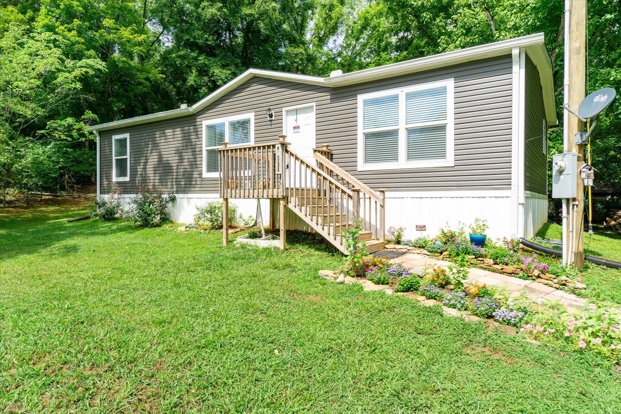
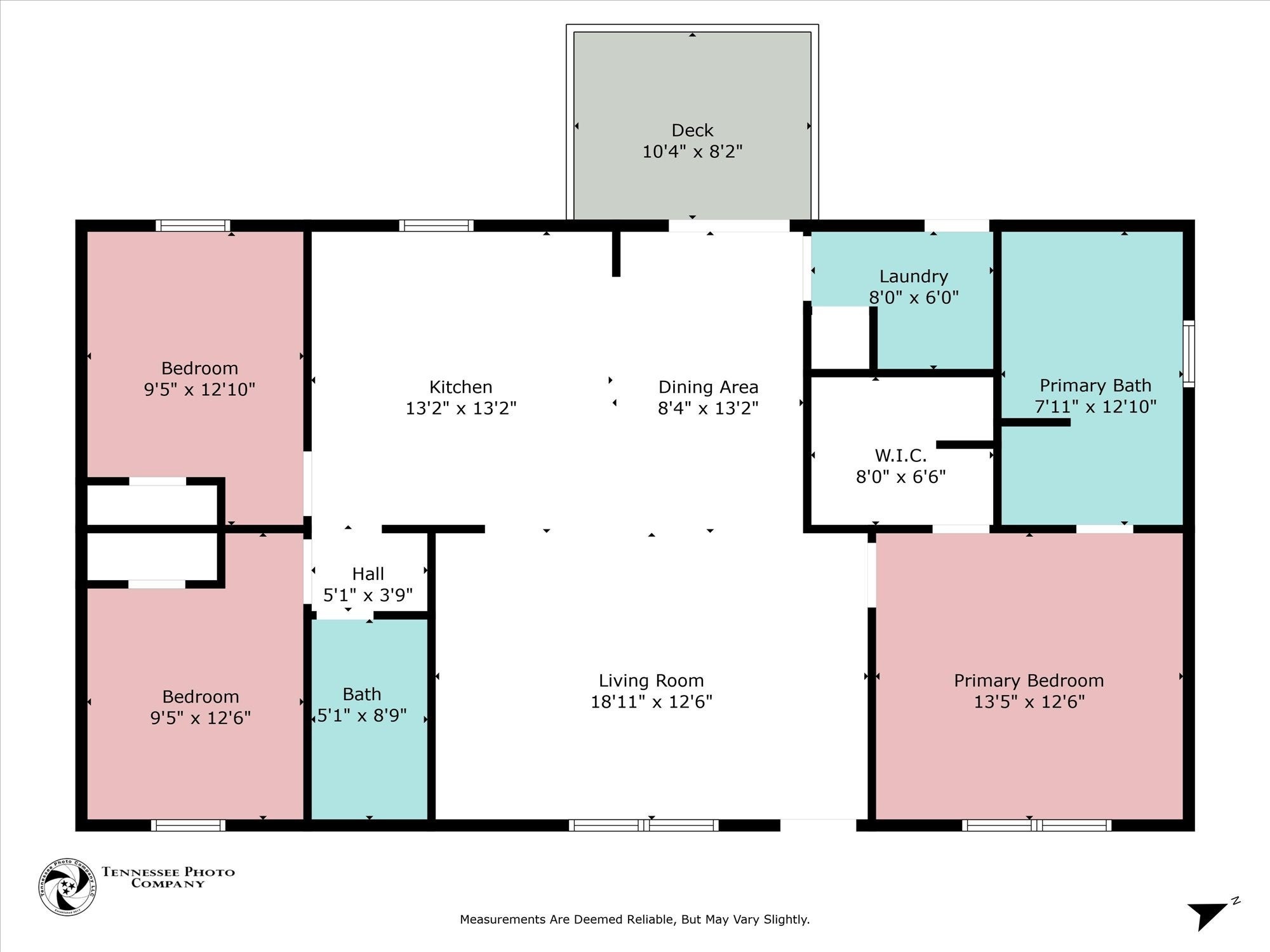
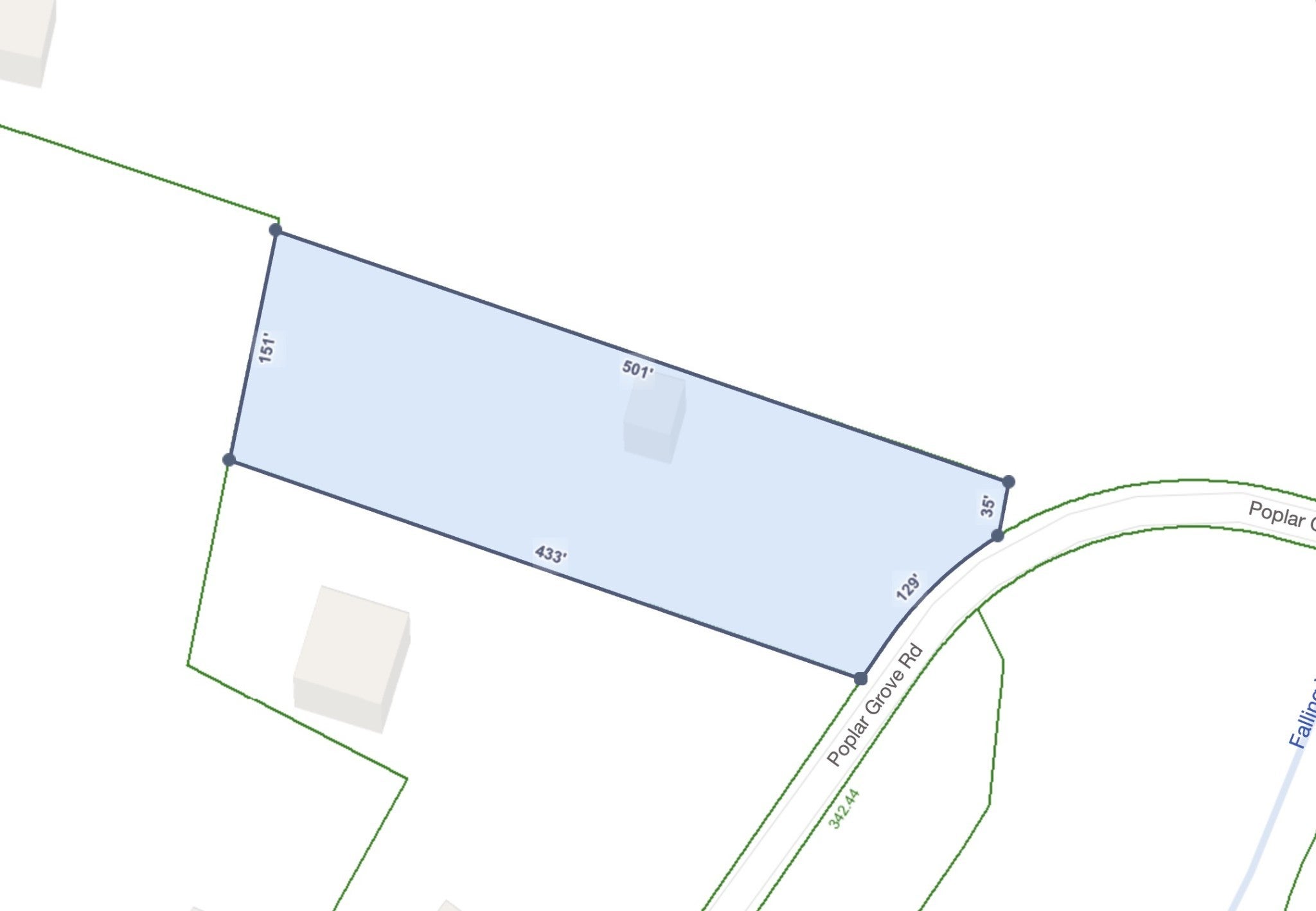
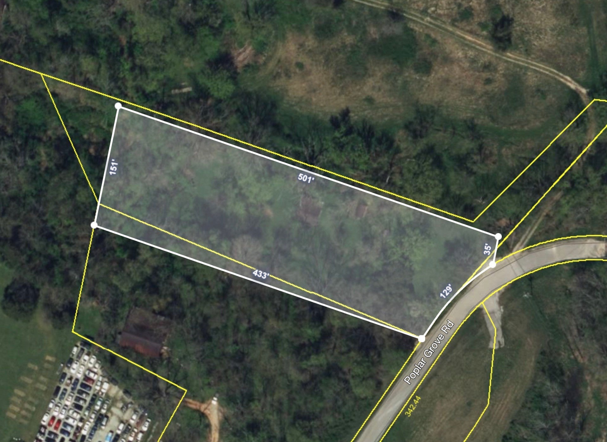
 Copyright 2025 RealTracs Solutions.
Copyright 2025 RealTracs Solutions.