$850,000 - 2162 Grand St, Nolensville
- 5
- Bedrooms
- 3
- Baths
- 3,480
- SQ. Feet
- 0.19
- Acres
Welcome to 2162 Grand St in Nolensville’s established Silver Stream Farm. This well-maintained, one-owner home backs to open common space with no rear neighbors, offering privacy and peaceful views. Situated on a level lot with mature trees, it features a spacious back deck—ideal for relaxing or entertaining. Inside, engineered hardwoods span the main level, which includes a guest suite, office with French doors, formal dining room, and a light-filled morning room off the eat-in kitchen. The kitchen features granite counters and an updated tile backsplash (2025). Upstairs, the oversized primary suite boasts a fully renovated bath (2021) with a freestanding tub, new tile shower, double quartz vanity, and walk-in closet. The downstairs bath was fully updated in 2025 with a new tile shower, tile flooring, and a quartz-topped vanity. Three additional bedrooms, a hall bath, and a large bonus room complete the second level. Recent major updates include a new HVAC system (2020), new roof (2023), and new hot water heater (2025). Additional highlights include fresh interior paint (2025), a front-entry 2-car garage, and access to community amenities including a pool—plus direct access just steps away to miles of Nolensville trails.
Essential Information
-
- MLS® #:
- 2943760
-
- Price:
- $850,000
-
- Bedrooms:
- 5
-
- Bathrooms:
- 3.00
-
- Full Baths:
- 3
-
- Square Footage:
- 3,480
-
- Acres:
- 0.19
-
- Year Built:
- 2007
-
- Type:
- Residential
-
- Sub-Type:
- Single Family Residence
-
- Style:
- Traditional
-
- Status:
- Under Contract - Showing
Community Information
-
- Address:
- 2162 Grand St
-
- Subdivision:
- Silver Stream Farm Sec 1-B
-
- City:
- Nolensville
-
- County:
- Williamson County, TN
-
- State:
- TN
-
- Zip Code:
- 37135
Amenities
-
- Amenities:
- Pool, Trail(s)
-
- Utilities:
- Water Available, Cable Connected
-
- Parking Spaces:
- 4
-
- # of Garages:
- 2
-
- Garages:
- Garage Faces Front
Interior
-
- Interior Features:
- Ceiling Fan(s), Entrance Foyer, Open Floorplan, Pantry, Walk-In Closet(s), High Speed Internet
-
- Appliances:
- Built-In Electric Oven, Cooktop, Dishwasher, Microwave, Refrigerator
-
- Heating:
- Central
-
- Cooling:
- Central Air
-
- Fireplace:
- Yes
-
- # of Fireplaces:
- 1
-
- # of Stories:
- 2
Exterior
-
- Lot Description:
- Level
-
- Roof:
- Shingle
-
- Construction:
- Brick
School Information
-
- Elementary:
- Nolensville Elementary
-
- Middle:
- Mill Creek Middle School
-
- High:
- Nolensville High School
Additional Information
-
- Date Listed:
- July 18th, 2025
-
- Days on Market:
- 10
Listing Details
- Listing Office:
- Parks Compass
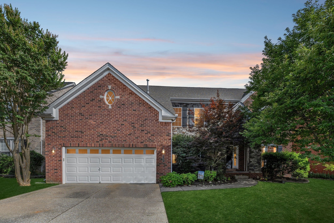
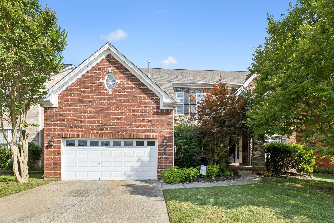
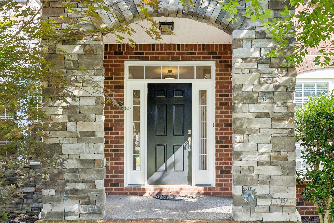
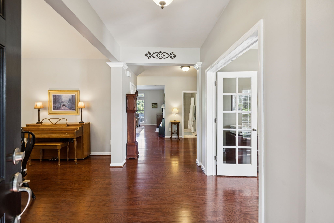
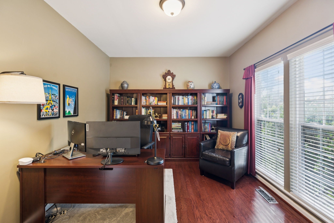
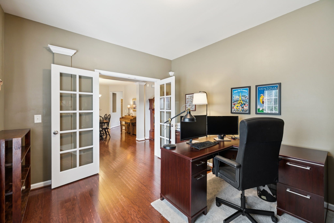
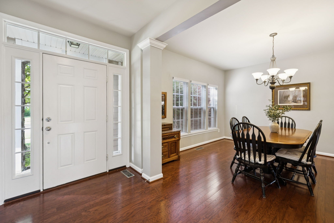
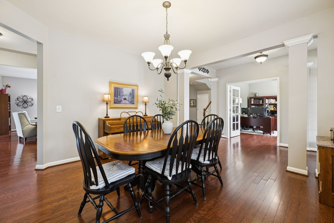
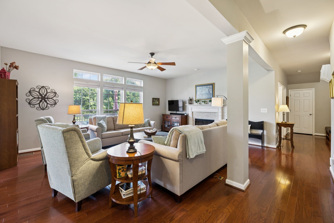
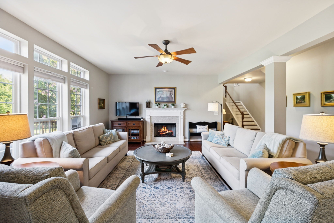
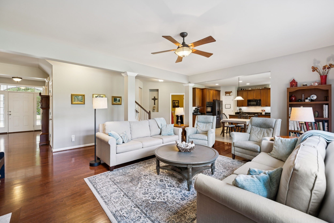
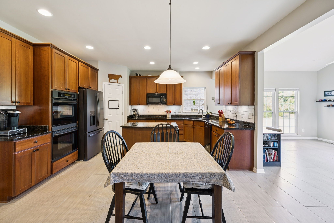
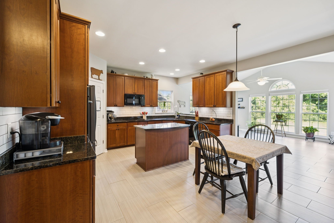
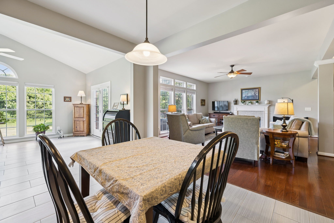
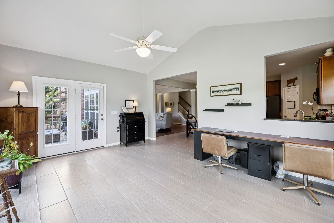
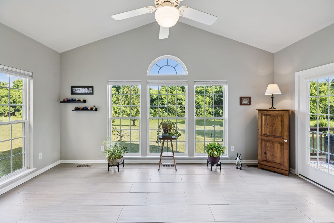
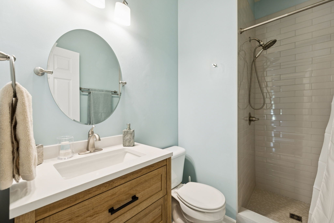
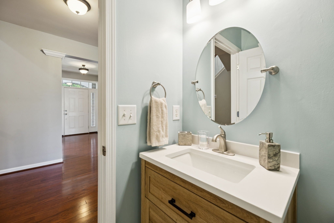
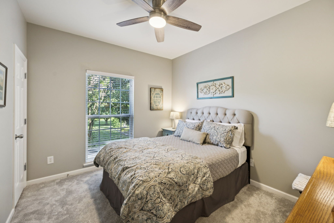
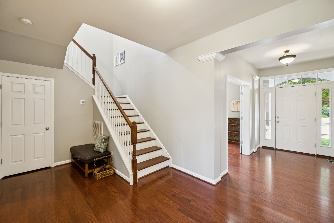
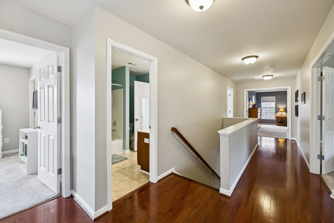
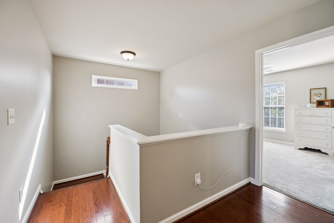
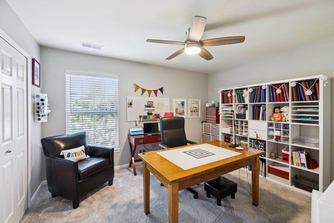
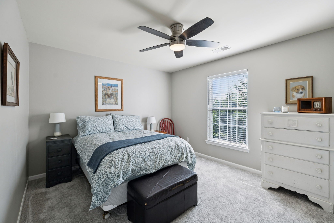
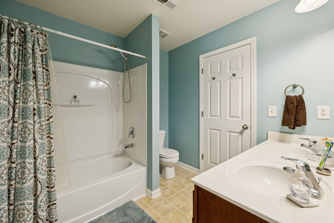
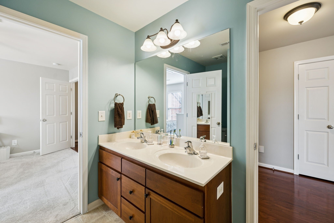
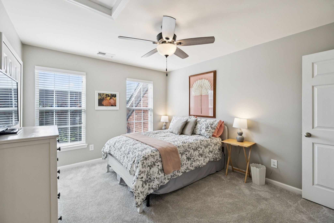
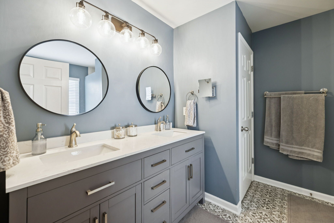
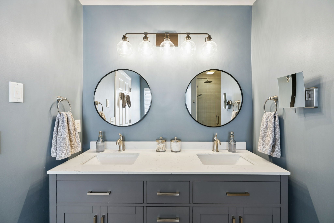
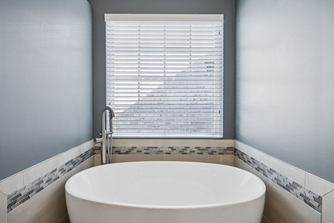
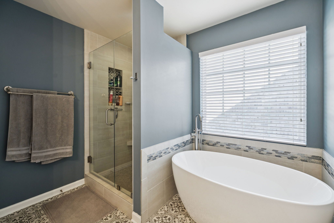
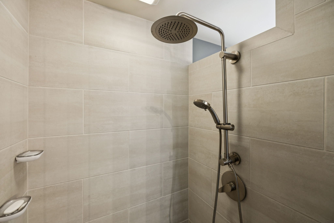
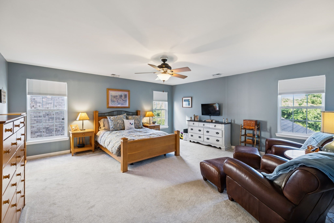
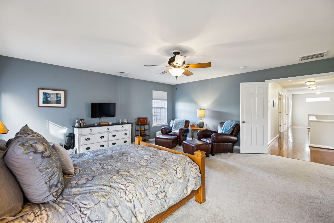
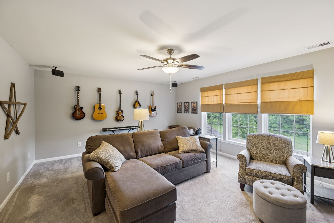
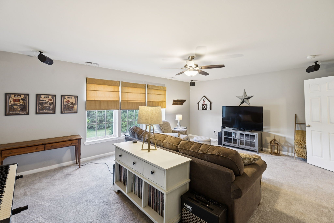
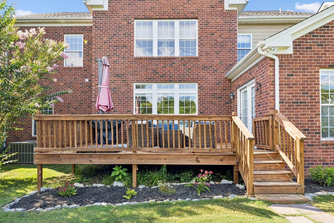
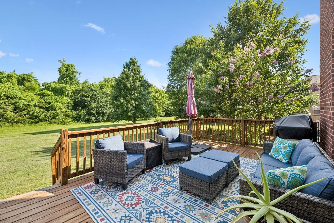
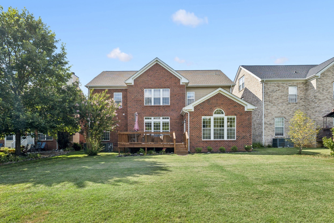
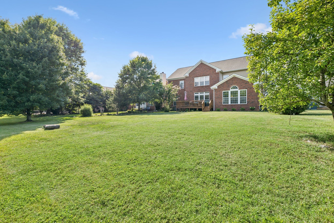
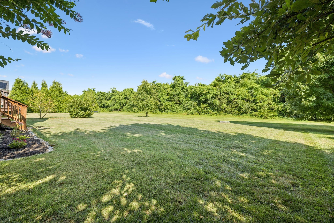
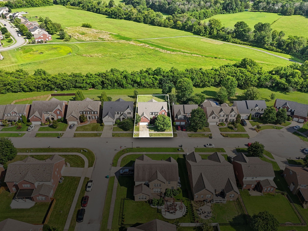
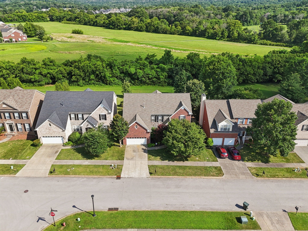
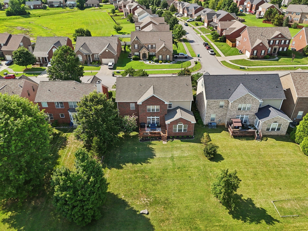
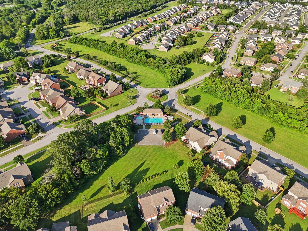
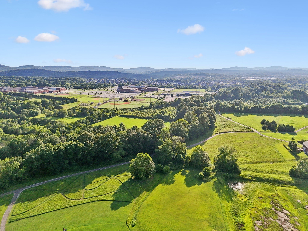
 Copyright 2025 RealTracs Solutions.
Copyright 2025 RealTracs Solutions.