$749,000 - 3108b Curtis St, Nashville
- 4
- Bedrooms
- 3
- Baths
- 2,233
- SQ. Feet
- 0.02
- Acres
Discover modern luxury in this stunning 4-bedroom, 2 full / 2 half-bath home offering 2,233 sq ft of sleek, stylish living space. With a striking black exterior accented by natural wood, this home blends contemporary architecture with warm, inviting details. Step inside to a gorgeous open-concept layout where the living room is flooded with natural light, creating a bright and airy atmosphere. The chef-inspired kitchen features stainless steel appliances, a large center island, and plenty of room to entertain or gather. Retreat to the primary suite, complete with a private balcony, walk-in closet, and a spa-like en-suite bathroom. Upstairs, a spacious bonus room leads out to a rooftop terrace with breathtaking views of the Nashville skyline, perfect for entertaining or enjoying quiet sunsets. The lower-level deck offers another relaxing outdoor space with direct access to the yard, ideal for grilling or unwinding after a long day. This home is the perfect blend of bold design, modern comforts, and city living, all within reach of the best Nashville has to offer. Up to 1% lender credit on the loan amount when buyer uses Seller's Preferred Lender.
Essential Information
-
- MLS® #:
- 2943731
-
- Price:
- $749,000
-
- Bedrooms:
- 4
-
- Bathrooms:
- 3.00
-
- Full Baths:
- 2
-
- Half Baths:
- 2
-
- Square Footage:
- 2,233
-
- Acres:
- 0.02
-
- Year Built:
- 2021
-
- Type:
- Residential
-
- Sub-Type:
- Horizontal Property Regime - Detached
-
- Style:
- Contemporary
-
- Status:
- Active
Community Information
-
- Address:
- 3108b Curtis St
-
- Subdivision:
- Homes At 3108 Curtis Street
-
- City:
- Nashville
-
- County:
- Davidson County, TN
-
- State:
- TN
-
- Zip Code:
- 37218
Amenities
-
- Utilities:
- Electricity Available, Water Available, Cable Connected
-
- Parking Spaces:
- 2
-
- # of Garages:
- 2
-
- Garages:
- Garage Door Opener, Garage Faces Front, Concrete, Driveway
-
- View:
- City
Interior
-
- Interior Features:
- Ceiling Fan(s), Entrance Foyer, Extra Closets, Smart Camera(s)/Recording, Smart Thermostat, Walk-In Closet(s), High Speed Internet, Kitchen Island
-
- Appliances:
- Double Oven, Electric Range, Dishwasher, Disposal, Dryer, Microwave, Refrigerator, Washer
-
- Heating:
- Central, Electric
-
- Cooling:
- Central Air, Electric
-
- # of Stories:
- 3
Exterior
-
- Exterior Features:
- Balcony
-
- Roof:
- Shingle
-
- Construction:
- Hardboard Siding, Wood Siding
School Information
-
- Elementary:
- Cumberland Elementary
-
- Middle:
- Haynes Middle
-
- High:
- Whites Creek High
Additional Information
-
- Date Listed:
- July 18th, 2025
-
- Days on Market:
- 41
Listing Details
- Listing Office:
- The Ashton Real Estate Group Of Re/max Advantage
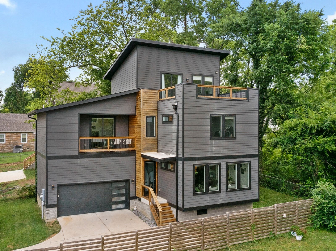
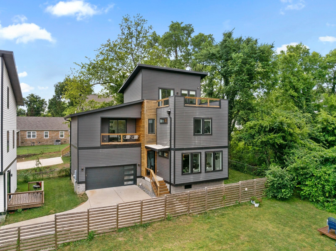
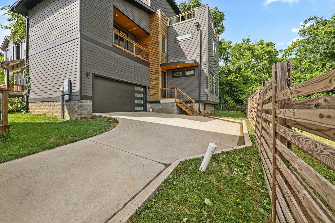
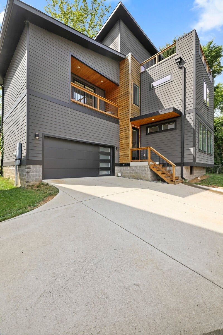
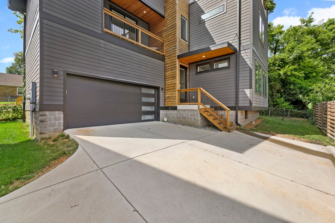
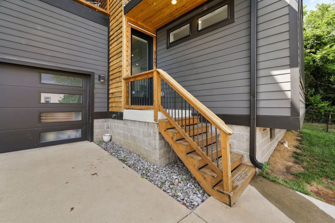
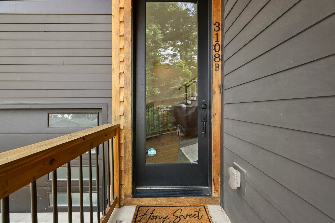
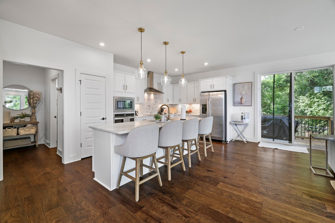
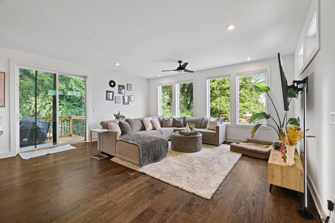
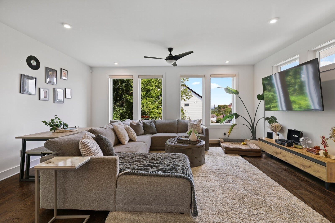
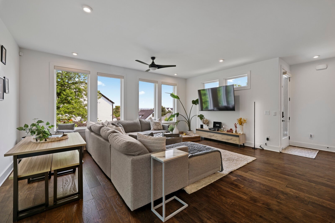
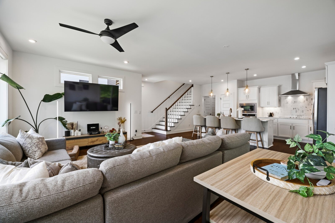
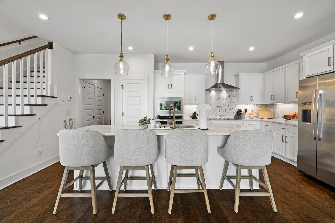
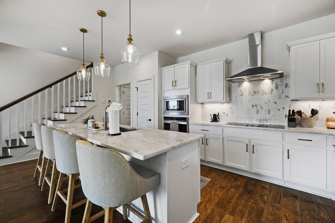
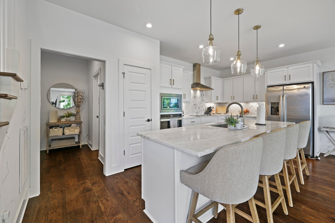
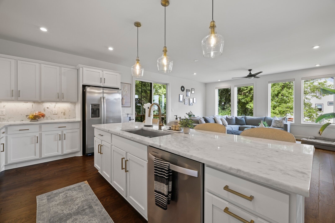
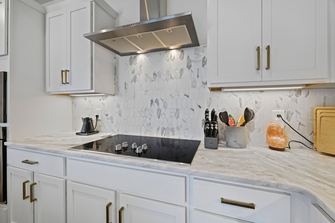
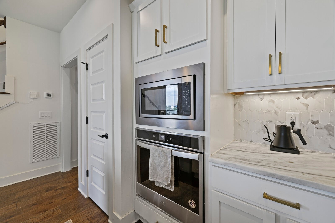
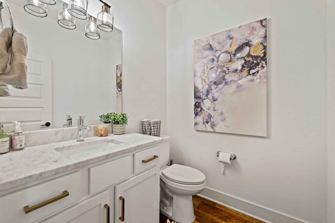
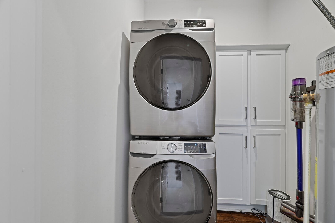
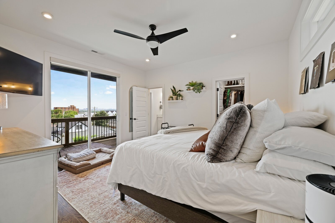
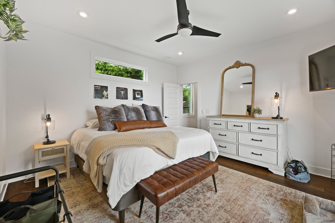
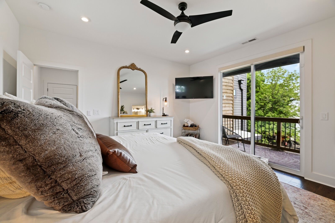
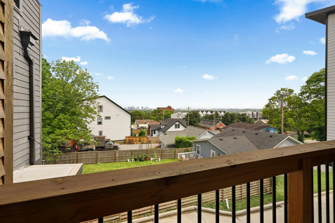
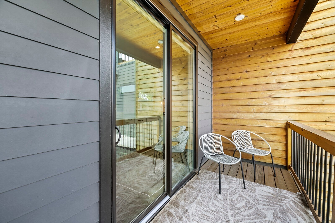
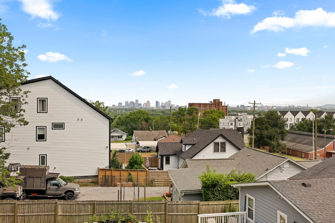
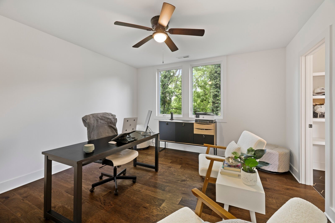
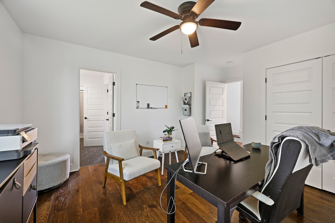
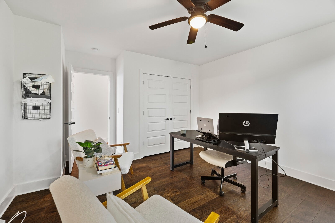
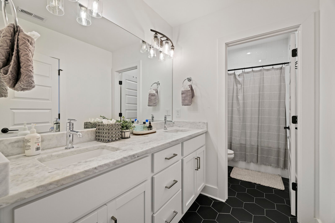
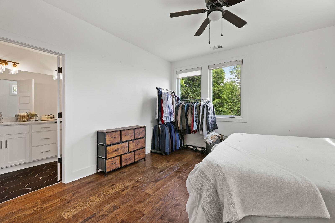
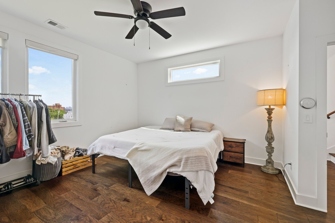
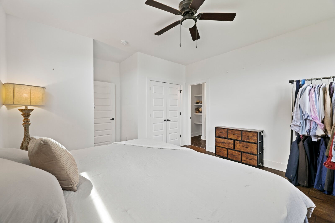
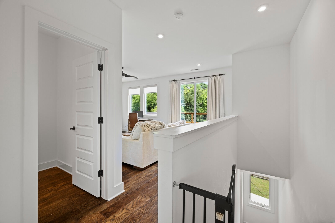
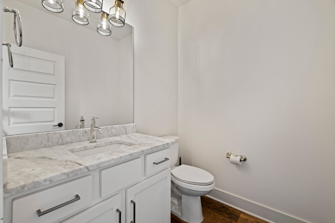
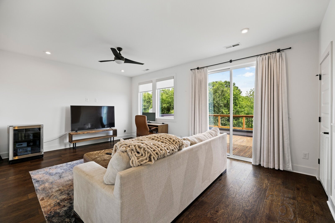
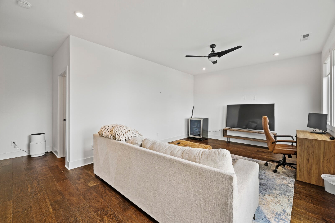
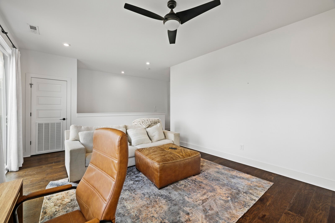
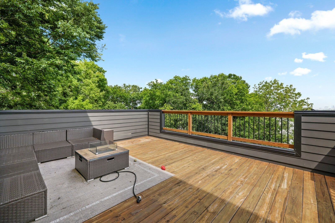
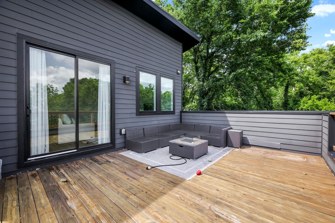
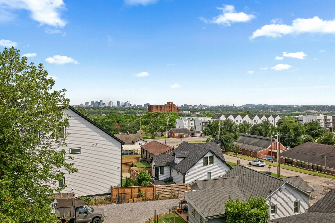
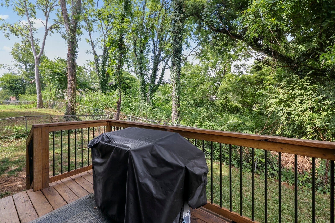
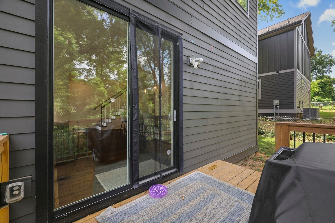
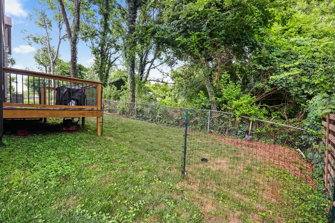
 Copyright 2025 RealTracs Solutions.
Copyright 2025 RealTracs Solutions.