$477,000 - 1069 Heatherwood Rd, Pleasant View
- 4
- Bedrooms
- 2
- Baths
- 2,398
- SQ. Feet
- 0.71
- Acres
This home is waiting for you! Spacious living room with vaulted ceilings and a wood-burning fireplace. A formal dining room off the living room flows into the eat in kitchen. The large primary suite located on the main floor has a large walk-in closet and en-suite bath. Upstairs are 2 bedrooms, a full bath and an office. The partially finished basement has a bonus room and an additional room with a closet that could be used for a bedroom or hobby room. There is also a tandem garage with plenty of room for 2 cars and storage. With almost an acre lot and beautiful, established trees, you'll find a deck with an above ground pool, a fenced-in backyard for children and pets, and plenty of space, ideal for entertaining friends and family. The quiet neighborhood is close to all the amenities and minutes from interstate I 24. Inside of home will be painted, driveway and deck around pool will be pressure washed, and deck will be stained. Call for your private showing!
Essential Information
-
- MLS® #:
- 2943728
-
- Price:
- $477,000
-
- Bedrooms:
- 4
-
- Bathrooms:
- 2.00
-
- Full Baths:
- 2
-
- Square Footage:
- 2,398
-
- Acres:
- 0.71
-
- Year Built:
- 2002
-
- Type:
- Residential
-
- Sub-Type:
- Single Family Residence
-
- Style:
- Traditional
-
- Status:
- Active
Community Information
-
- Address:
- 1069 Heatherwood Rd
-
- Subdivision:
- Heatherwood Sec 3A
-
- City:
- Pleasant View
-
- County:
- Cheatham County, TN
-
- State:
- TN
-
- Zip Code:
- 37146
Amenities
-
- Utilities:
- Electricity Available, Water Available
-
- Parking Spaces:
- 2
-
- # of Garages:
- 2
-
- Garages:
- Garage Faces Rear
-
- Has Pool:
- Yes
-
- Pool:
- Above Ground
Interior
-
- Interior Features:
- Ceiling Fan(s), Extra Closets, High Ceilings, Pantry, Walk-In Closet(s), High Speed Internet
-
- Appliances:
- Electric Oven, Electric Range, Dishwasher, Disposal, Microwave, Refrigerator
-
- Heating:
- Central, Electric
-
- Cooling:
- Ceiling Fan(s), Central Air, Electric
-
- Fireplace:
- Yes
-
- # of Fireplaces:
- 1
-
- # of Stories:
- 2
Exterior
-
- Lot Description:
- Level
-
- Roof:
- Shingle
-
- Construction:
- Brick, Vinyl Siding
School Information
-
- Elementary:
- Pleasant View Elementary
-
- Middle:
- Sycamore Middle School
-
- High:
- Sycamore High School
Additional Information
-
- Date Listed:
- July 27th, 2025
-
- Days on Market:
- 63
Listing Details
- Listing Office:
- Haven Real Estate
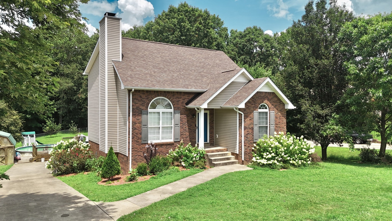
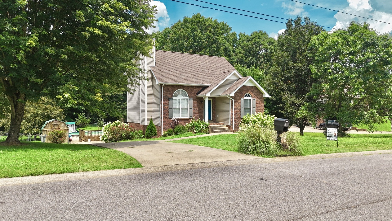
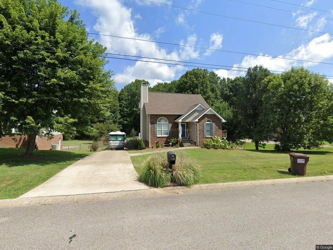
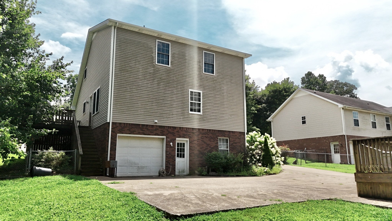
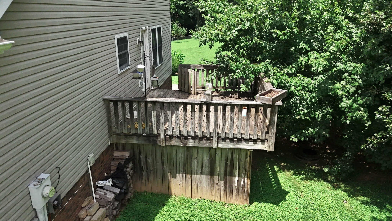
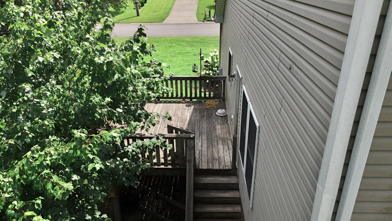
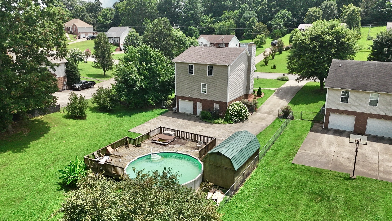
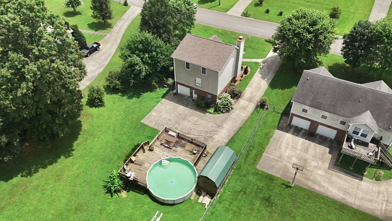
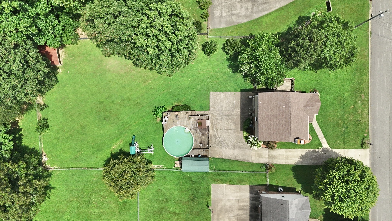
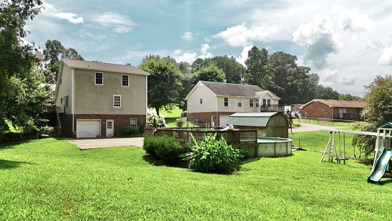
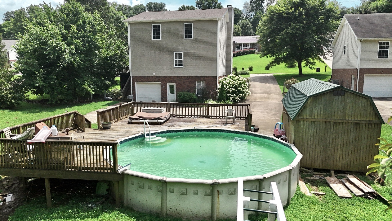
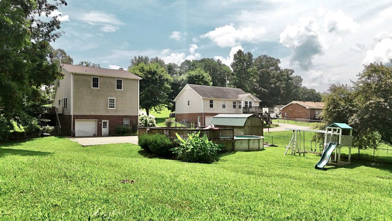
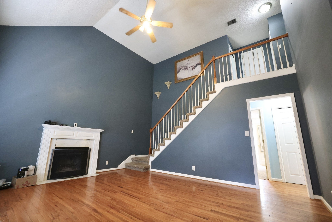
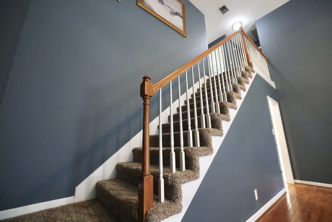
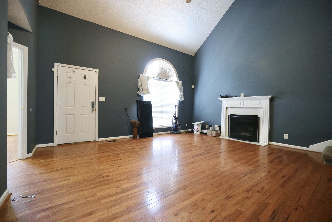
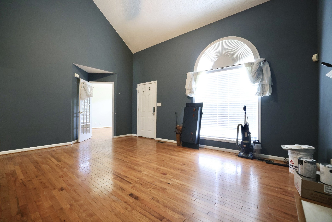
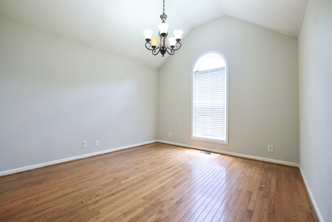
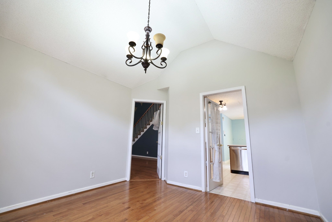
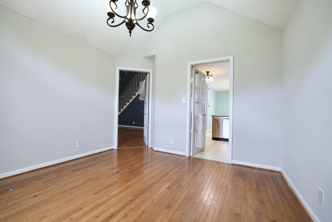
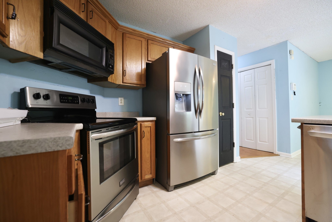
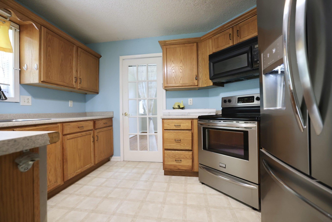
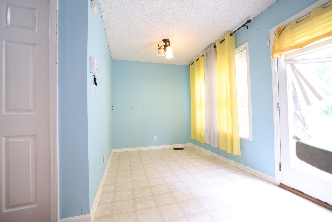
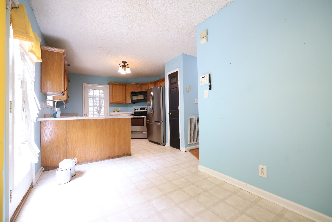
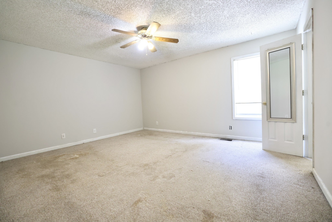
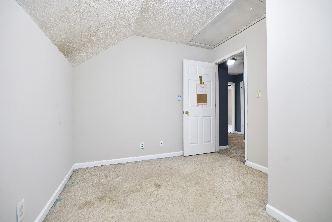
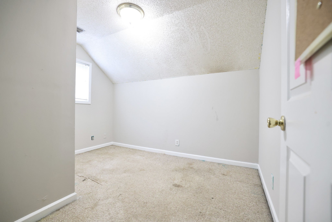
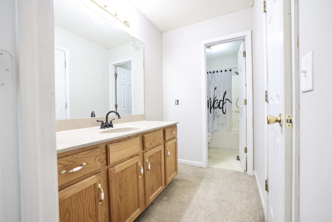
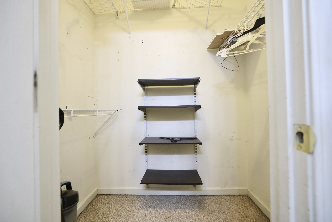
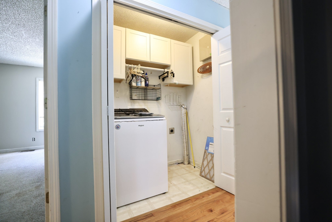
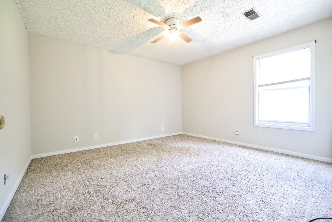
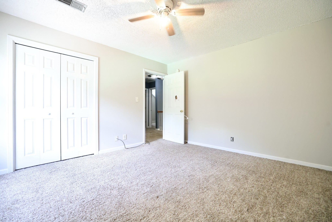
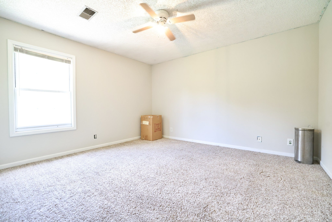
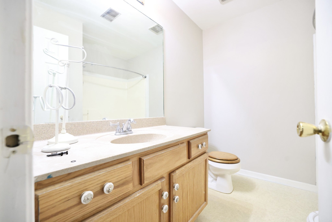
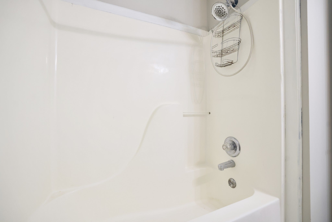
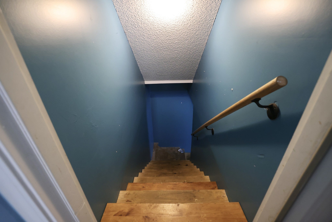
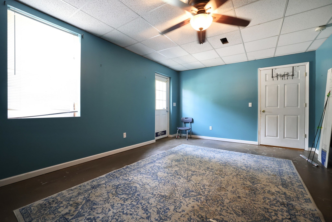
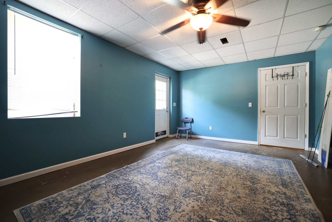
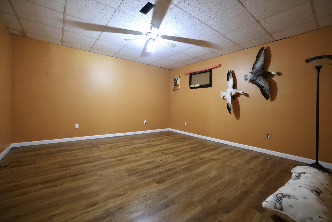
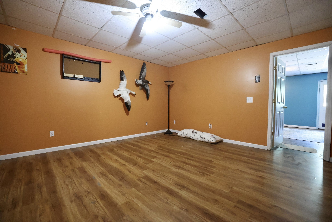
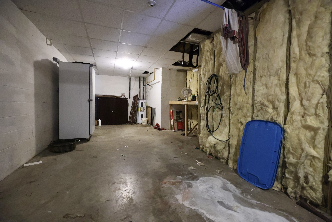
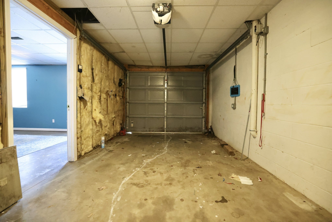
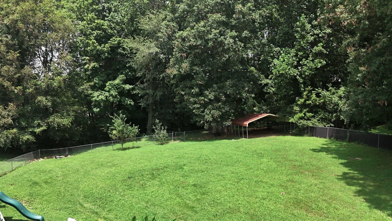
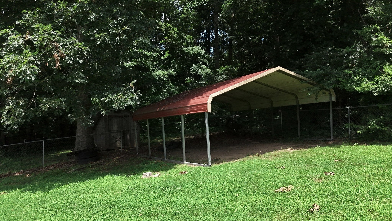
 Copyright 2025 RealTracs Solutions.
Copyright 2025 RealTracs Solutions.