$514,900 - 7132 Gentle Rain Road, Knoxville
- 4
- Bedrooms
- 3
- Baths
- 2,175
- SQ. Feet
- 0.17
- Acres
The two-story floor plan for this modern home offers a spacious and inviting layout, perfect for comfortable living and entertaining. As you enter the main floor, you'll be greeted by a stunning Great Room and Kitchen combination. The Great Room boasts ample space for relaxation and socializing, with large windows that fill the room with natural light and provide a view of the outdoors. The Kitchen is a chef's dream, featuring a generous island at its center, providing both additional prep space and a gathering spot for family and friends. Heading upstairs to the second level, you'll find the Master Bedroom, a serene retreat with its private en-suite bathroom and walk-in closet. Additionally, there are two secondary bedrooms on this level, offering plenty of room for family members or guests. The convenience of a Laundry Room on the second floor makes daily chores a breeze, eliminating the need to carry laundry up and down the stairs. But that's not all—this floor plan also includes a Bonus Room upstairs, providing flexible space that can be used as a 4th bedroom, home office, playroom, or even a home gym. This two-story design offers the perfect combination of functionality and style, making it an ideal choice for modern living.
Essential Information
-
- MLS® #:
- 2943698
-
- Price:
- $514,900
-
- Bedrooms:
- 4
-
- Bathrooms:
- 3.00
-
- Full Baths:
- 2
-
- Half Baths:
- 2
-
- Square Footage:
- 2,175
-
- Acres:
- 0.17
-
- Year Built:
- 2025
-
- Type:
- Residential
-
- Sub-Type:
- Single Family Residence
-
- Status:
- Active
Community Information
-
- Address:
- 7132 Gentle Rain Road
-
- Subdivision:
- Cherokee Woods
-
- City:
- Knoxville
-
- County:
- Knox County, TN
-
- State:
- TN
-
- Zip Code:
- 37920
Amenities
-
- Utilities:
- Water Available
-
- Parking Spaces:
- 2
-
- # of Garages:
- 2
-
- Garages:
- Garage Faces Front
Interior
-
- Interior Features:
- Ceiling Fan(s), Open Floorplan, Pantry, Walk-In Closet(s)
-
- Appliances:
- Electric Range, Dishwasher, Disposal, Microwave
-
- Heating:
- Central
-
- Cooling:
- Ceiling Fan(s), Central Air
-
- # of Stories:
- 2
Exterior
-
- Construction:
- Brick, Vinyl Siding
School Information
-
- Elementary:
- Bonny Kate Elementary
-
- Middle:
- South Doyle Middle School
-
- High:
- South Doyle High School
Additional Information
-
- Date Listed:
- July 18th, 2025
-
- Days on Market:
- 69
Listing Details
- Listing Office:
- Smithsonian Real Estate
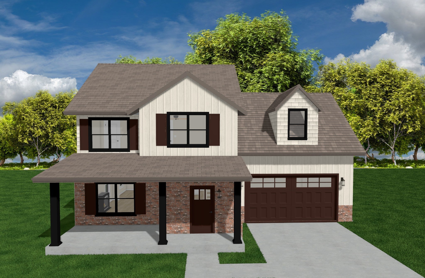
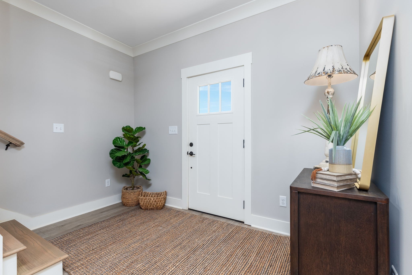
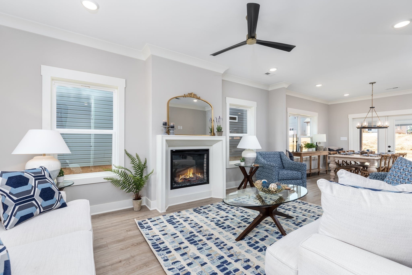
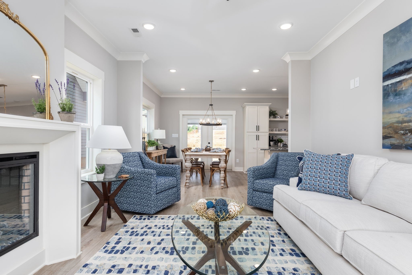
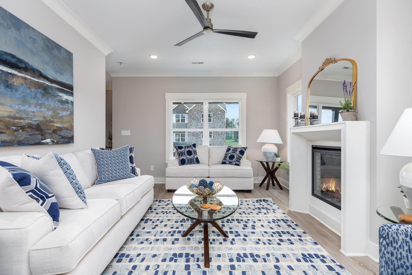
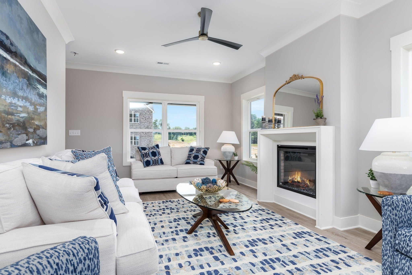
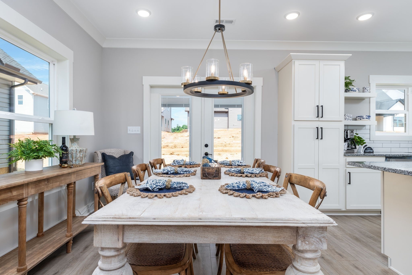
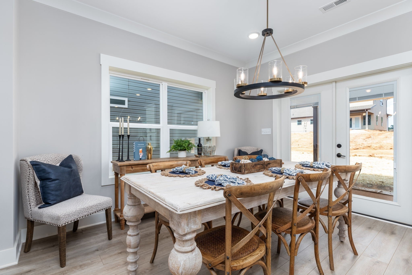
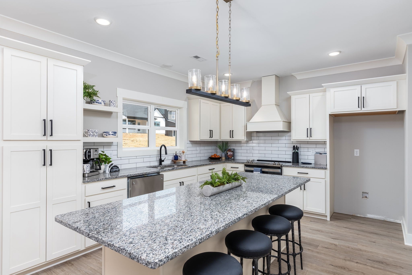
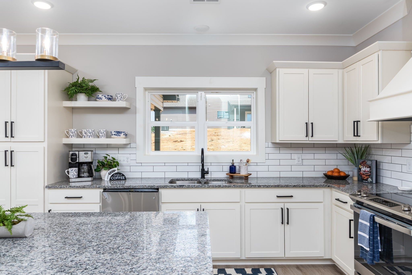
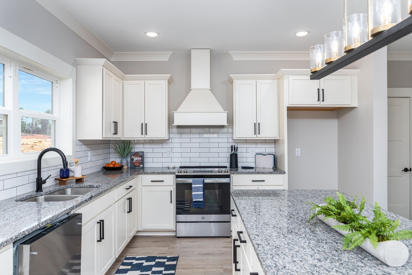
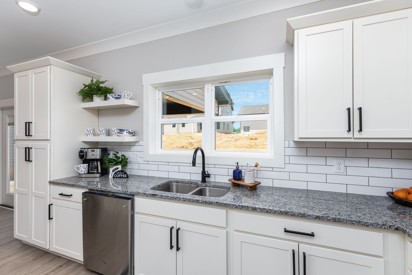
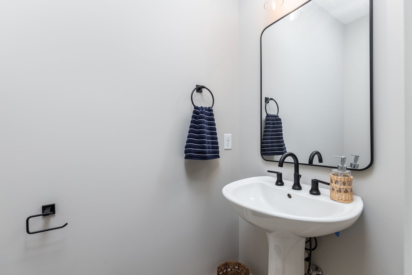
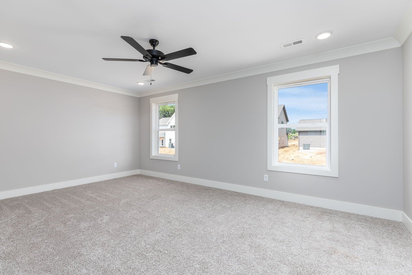
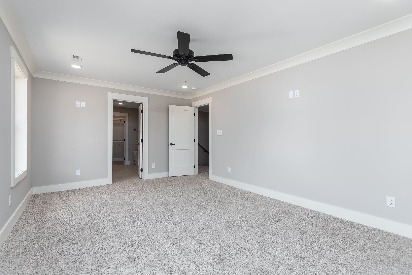
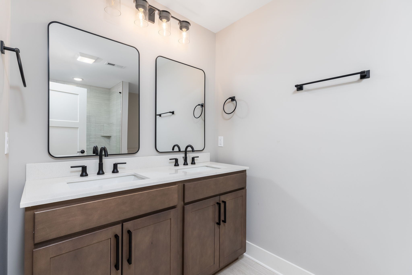
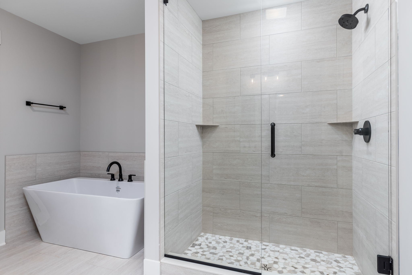
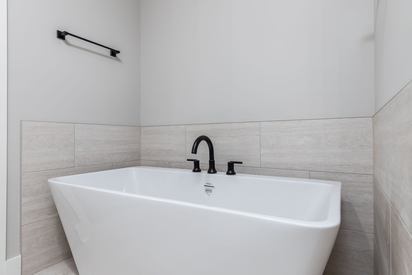
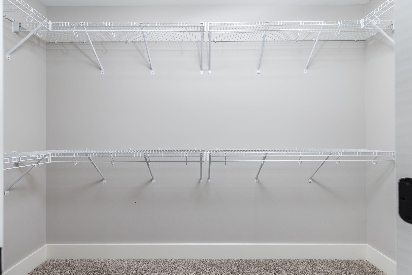
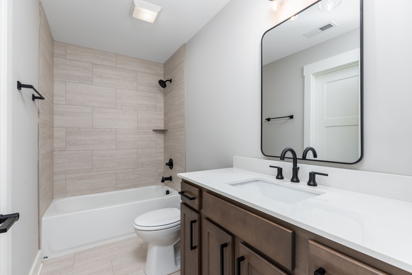
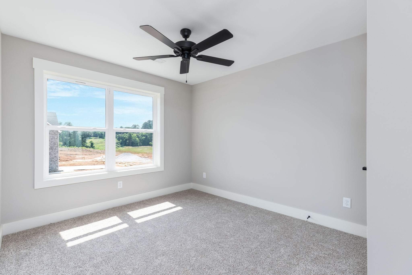
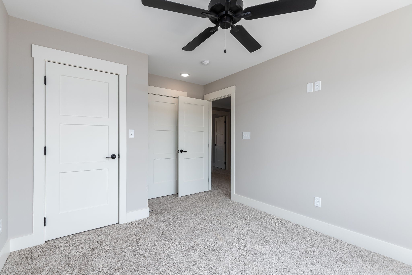
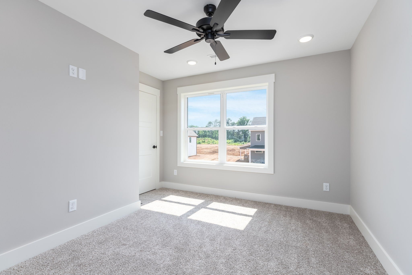
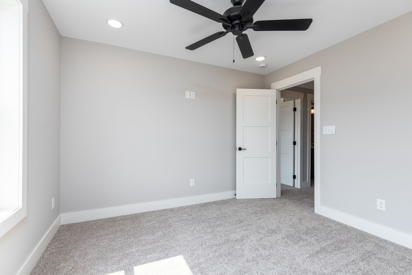
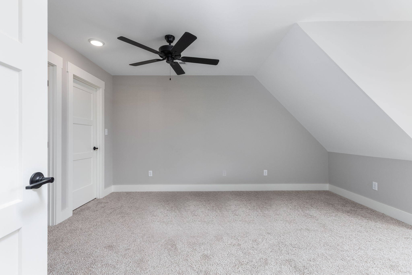
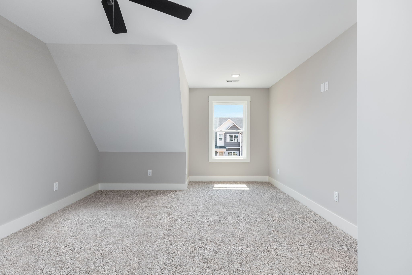
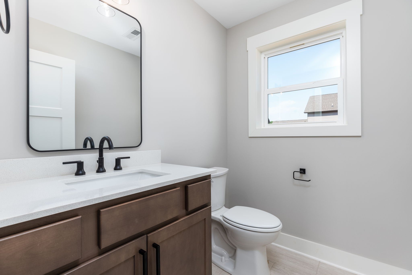
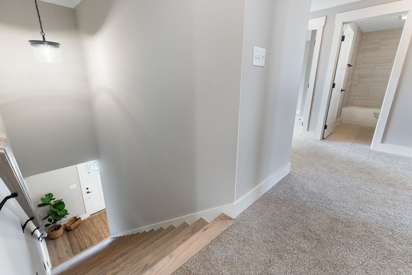
 Copyright 2025 RealTracs Solutions.
Copyright 2025 RealTracs Solutions.