$495,000 - 110 Burkitt Commons Ave, Nolensville
- 4
- Bedrooms
- 3½
- Baths
- 2,260
- SQ. Feet
- 0.04
- Acres
Charming End-Unit townhome in the well-established Burkitt Commons. One of the largest floor plans in this community with 4 large bedrooms and 3.5 baths. Covered front porch, oversized 2-car garage, and a large bedroom with a full bath for in-law suite or overnight guest on ground level. Gorgeous hardwood staircase leads you up to 2nd floor open-concept urban living, dining, and eat-in kitchen with an island, breakfast area, and beautiful subway tile backsplash. Extra windows and 2 walk-out decks bring in tons of natural lights. Ceiling Fans. Tankless water heater. Spacious Owner's Suite with vaulted ceiling, 2 his/her walk-in closets, a separate shower and soaking tub, and 2 additional rooms with large closets on top floor. Walkable neighborhood, including a fenced dog park, outdoor grill gazabo, retail shops, and restaurants. Easy access to both interstates I-65 and I-24. A much see!
Essential Information
-
- MLS® #:
- 2943685
-
- Price:
- $495,000
-
- Bedrooms:
- 4
-
- Bathrooms:
- 3.50
-
- Full Baths:
- 3
-
- Half Baths:
- 1
-
- Square Footage:
- 2,260
-
- Acres:
- 0.04
-
- Year Built:
- 2019
-
- Type:
- Residential
-
- Sub-Type:
- Townhouse
-
- Status:
- Under Contract - Not Showing
Community Information
-
- Address:
- 110 Burkitt Commons Ave
-
- Subdivision:
- Burkitt Commons
-
- City:
- Nolensville
-
- County:
- Davidson County, TN
-
- State:
- TN
-
- Zip Code:
- 37135
Amenities
-
- Amenities:
- Dog Park, Sidewalks, Underground Utilities
-
- Utilities:
- Electricity Available, Natural Gas Available, Water Available
-
- Parking Spaces:
- 2
-
- # of Garages:
- 2
-
- Garages:
- Garage Faces Rear
Interior
-
- Interior Features:
- Ceiling Fan(s), Entrance Foyer, Extra Closets, Pantry, Walk-In Closet(s), Kitchen Island
-
- Appliances:
- Electric Oven, Electric Range, Dishwasher, Disposal, Microwave
-
- Heating:
- Central, Natural Gas
-
- Cooling:
- Central Air, Electric
-
- # of Stories:
- 3
Exterior
-
- Construction:
- Hardboard Siding
School Information
-
- Elementary:
- Henry C. Maxwell Elementary
-
- Middle:
- Thurgood Marshall Middle
-
- High:
- Cane Ridge High School
Additional Information
-
- Date Listed:
- July 18th, 2025
-
- Days on Market:
- 57
Listing Details
- Listing Office:
- Coldwell Banker Southern Realty
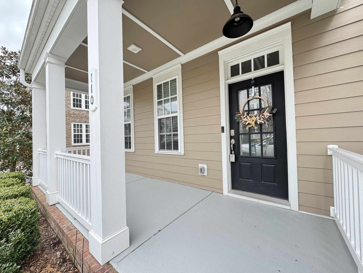
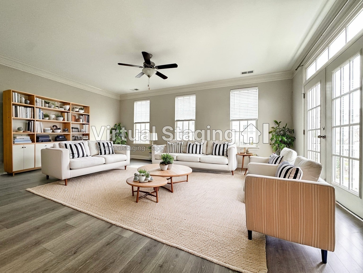
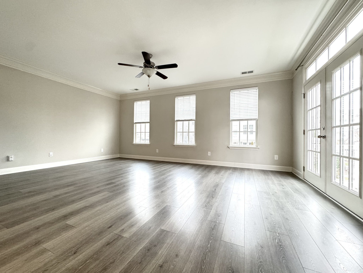
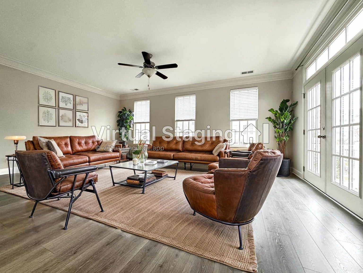
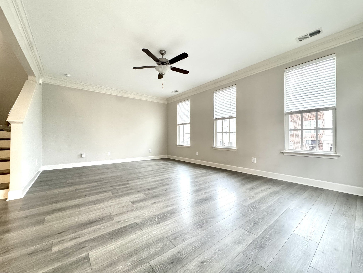
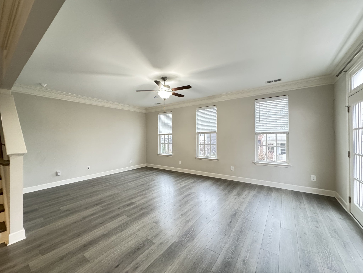
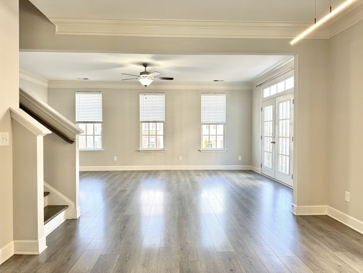
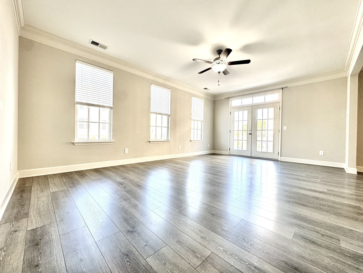
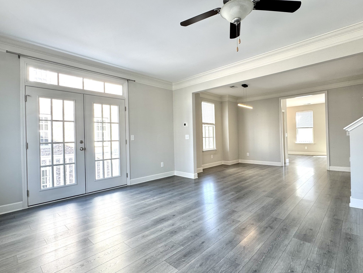
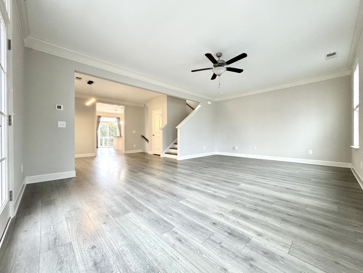
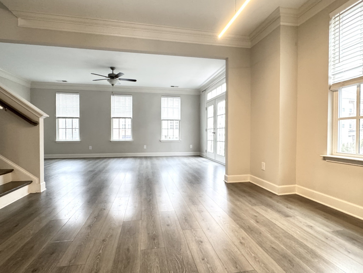
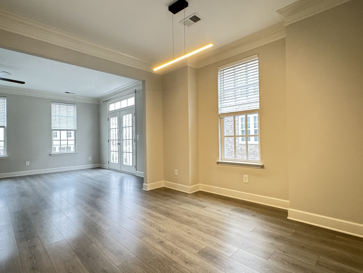
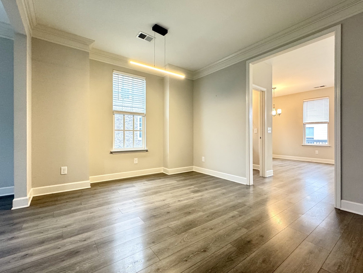
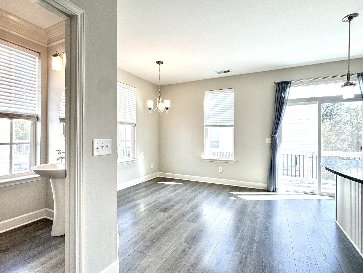
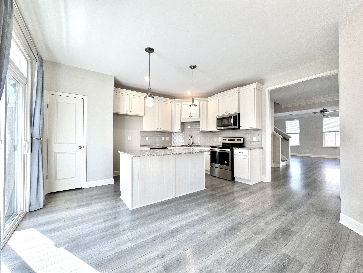
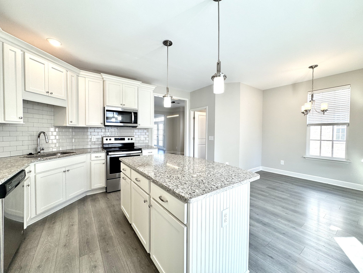
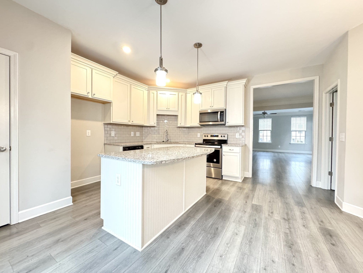
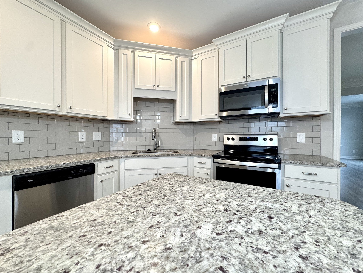
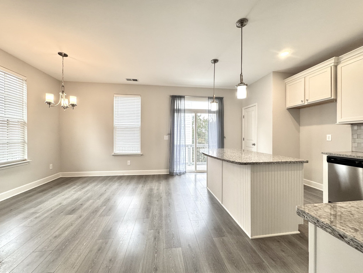
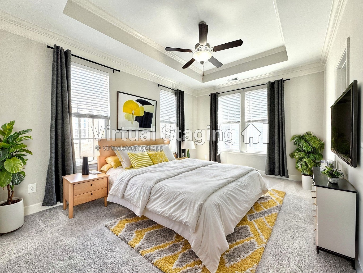
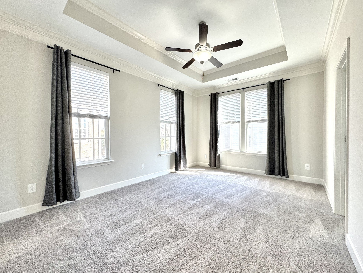
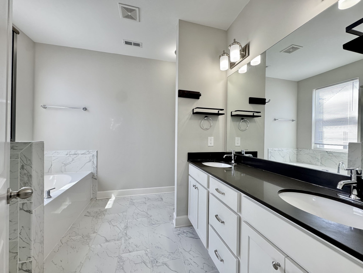
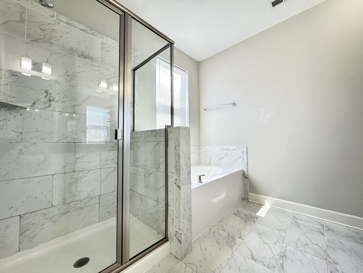
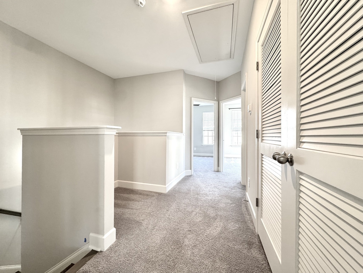
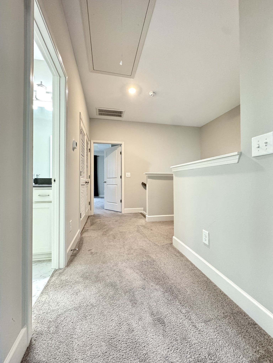
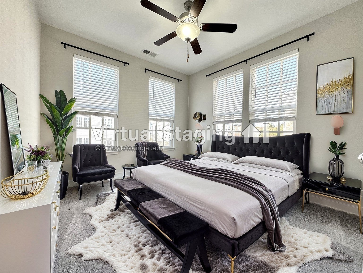
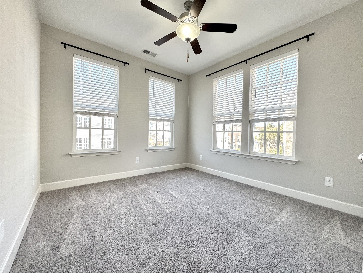
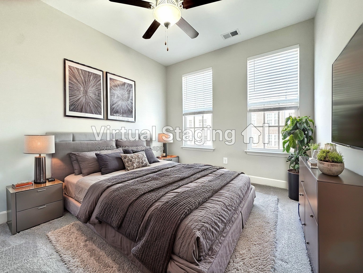
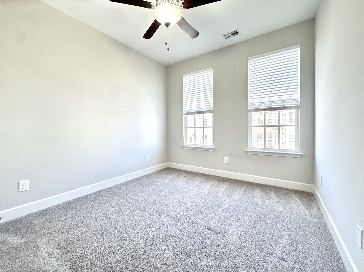
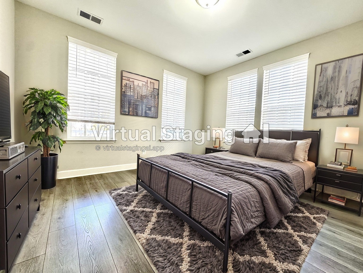
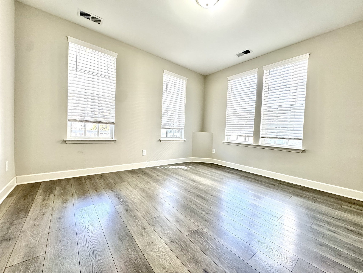
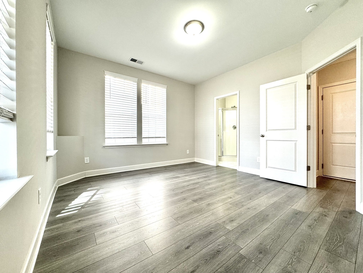
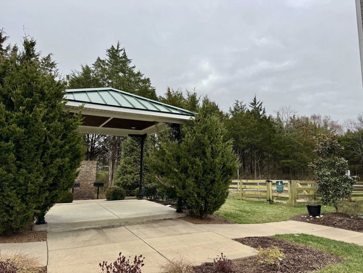
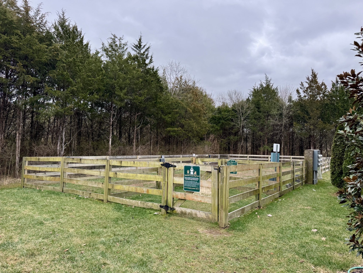
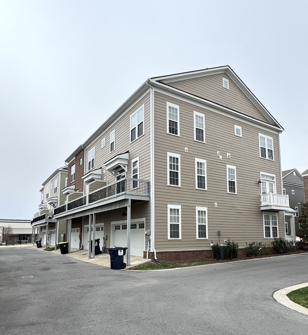
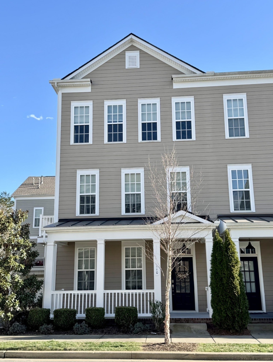
 Copyright 2025 RealTracs Solutions.
Copyright 2025 RealTracs Solutions.