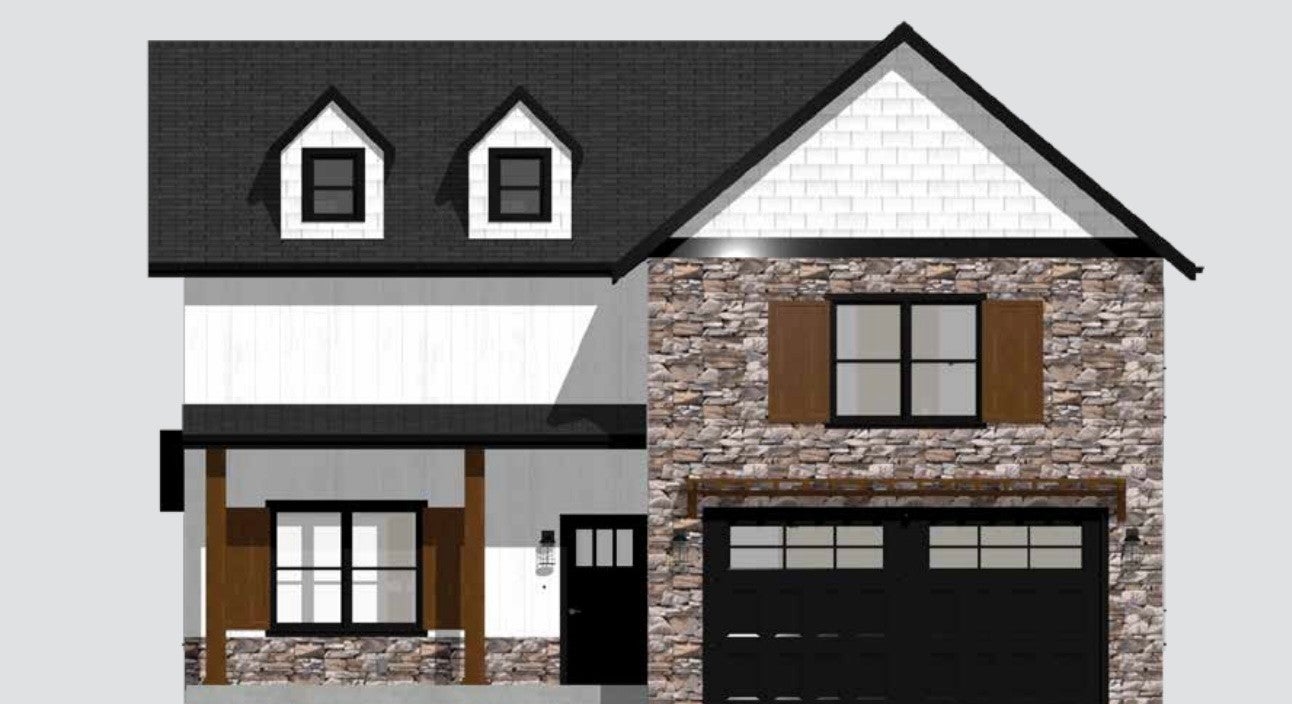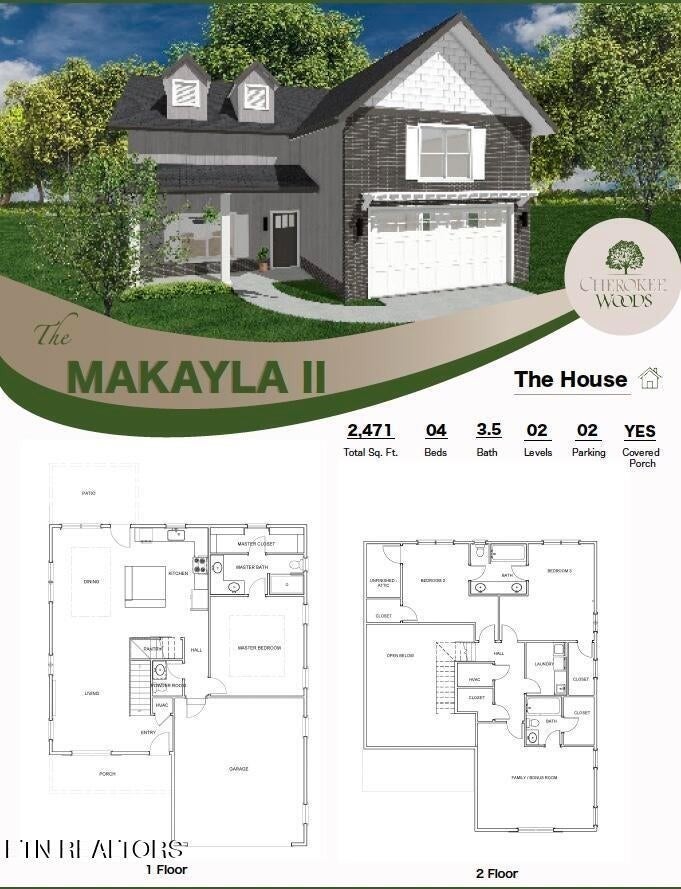$549,900 - 3208 Indian Summer Lane, Knoxville
- 4
- Bedrooms
- 3½
- Baths
- 2,471
- SQ. Feet
- 0.2
- Acres
Perfect for single family residence OR a LONG-TERM INVESTMENT PROPERTY! The two-story floor plan of this home offers a perfect blend of convenience and spaciousness. The master bedroom is thoughtfully located on the main floor, providing easy access and privacy for homeowners. As you step into the heart of the home, you'll be greeted by the grandeur of the great room with its soaring vaulted ceilings, creating an open and airy atmosphere. This space is ideal for entertaining, relaxation, and spending quality time with family and friends. Upstairs, you'll find three more bedrooms, each offering its own unique charm and functionality. These bedrooms are well-suited for family members or guests, providing comfort and ample living space. Additionally, there's a bonus room upstairs that can serve as a playroom, media room, or whatever your imagination desires. With its masterful design, this two-story floor plan offers a harmonious balance between functionality, style, and comfort, making it a dream home for many.
Essential Information
-
- MLS® #:
- 2943680
-
- Price:
- $549,900
-
- Bedrooms:
- 4
-
- Bathrooms:
- 3.50
-
- Full Baths:
- 3
-
- Half Baths:
- 1
-
- Square Footage:
- 2,471
-
- Acres:
- 0.20
-
- Year Built:
- 2025
-
- Type:
- Residential
-
- Sub-Type:
- Single Family Residence
-
- Style:
- Traditional
-
- Status:
- Active
Community Information
-
- Address:
- 3208 Indian Summer Lane
-
- Subdivision:
- Cherokee Woods
-
- City:
- Knoxville
-
- County:
- Knox County, TN
-
- State:
- TN
-
- Zip Code:
- 37920
Amenities
-
- Utilities:
- Water Available
-
- Parking Spaces:
- 2
-
- # of Garages:
- 2
-
- Garages:
- Attached
Interior
-
- Interior Features:
- Ceiling Fan(s), Pantry, Walk-In Closet(s)
-
- Appliances:
- Electric Oven, Electric Range, Dishwasher, Disposal, Microwave
-
- Heating:
- Central, Electric
-
- Cooling:
- Ceiling Fan(s), Central Air, Electric
-
- Fireplace:
- Yes
-
- # of Fireplaces:
- 1
-
- # of Stories:
- 2
Exterior
-
- Construction:
- Frame, Brick, Stone, Vinyl Siding
School Information
-
- Elementary:
- Bonny Kate Elementary
-
- Middle:
- South Doyle Middle School
-
- High:
- South Doyle High School
Additional Information
-
- Date Listed:
- July 18th, 2025
-
- Days on Market:
- 66
Listing Details
- Listing Office:
- Smithsonian Real Estate


 Copyright 2025 RealTracs Solutions.
Copyright 2025 RealTracs Solutions.