$575,000 - 1626a Chase St, Nashville
- 3
- Bedrooms
- 3½
- Baths
- 1,869
- SQ. Feet
- 0.03
- Acres
Charming & Modern in the Heart of South Inglewood! This as-good-as-new 3-bedroom, 3.5-bath home offers the perfect blend of style and function in one of East Nashville’s most sought-after pockets. Each spacious bedroom features its own private bath and a walk-in closet, ideal for guests or roommates. Enjoy modern finishes and beautiful hardwood floors throughout. Step outside to a fully fenced backyard with a central patio, a covered back deck, and a large storage shed—perfect for entertaining or relaxing. There’s also a welcoming covered front porch that adds even more charm. Best of all, you’re just a short stroll from neighborhood favorites like Skinny Dennis and The Fox Cocktail Bar, Osa Coffee Roasters and Elegy Coffee, and Eastside Pho and Tower Deli. This one checks every box—don’t miss it!
Essential Information
-
- MLS® #:
- 2943621
-
- Price:
- $575,000
-
- Bedrooms:
- 3
-
- Bathrooms:
- 3.50
-
- Full Baths:
- 3
-
- Half Baths:
- 1
-
- Square Footage:
- 1,869
-
- Acres:
- 0.03
-
- Year Built:
- 2016
-
- Type:
- Residential
-
- Sub-Type:
- Horizontal Property Regime - Attached
-
- Style:
- Cottage
-
- Status:
- Active
Community Information
-
- Address:
- 1626a Chase St
-
- Subdivision:
- South Inglewood | East Nashville
-
- City:
- Nashville
-
- County:
- Davidson County, TN
-
- State:
- TN
-
- Zip Code:
- 37216
Amenities
-
- Utilities:
- Electricity Available, Water Available
-
- Parking Spaces:
- 2
-
- Garages:
- Concrete, Driveway
Interior
-
- Interior Features:
- Air Filter, Ceiling Fan(s), Extra Closets, High Ceilings, Pantry, Smart Thermostat, Walk-In Closet(s)
-
- Appliances:
- Gas Range, Dishwasher, Disposal, Dryer, Microwave, Refrigerator, Stainless Steel Appliance(s), Washer
-
- Heating:
- Central, Electric
-
- Cooling:
- Central Air, Electric
-
- # of Stories:
- 2
Exterior
-
- Lot Description:
- Level
-
- Roof:
- Shingle
-
- Construction:
- Hardboard Siding
School Information
-
- Elementary:
- Inglewood Elementary
-
- Middle:
- Isaac Litton Middle
-
- High:
- Stratford STEM Magnet School Upper Campus
Additional Information
-
- Date Listed:
- July 18th, 2025
-
- Days on Market:
- 63
Listing Details
- Listing Office:
- Fridrich & Clark Realty

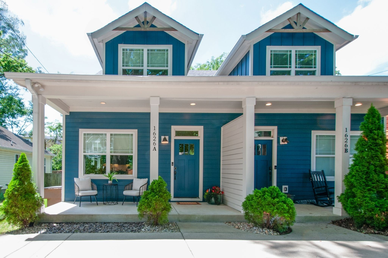
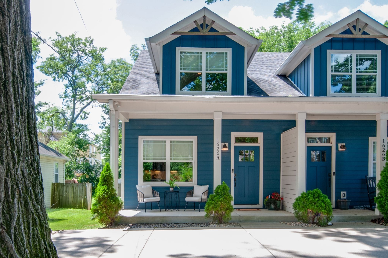
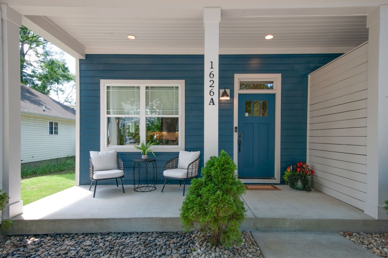
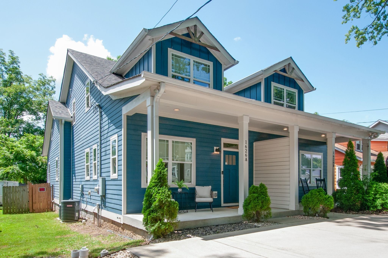
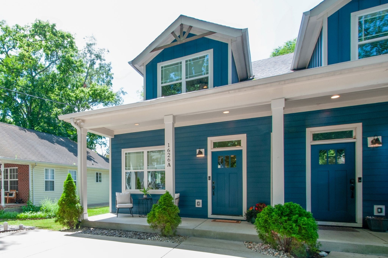
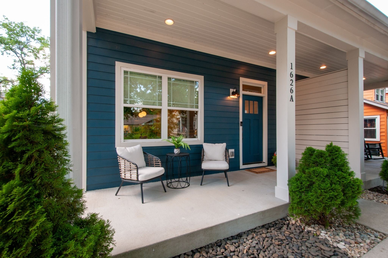
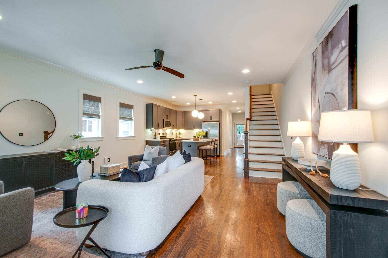
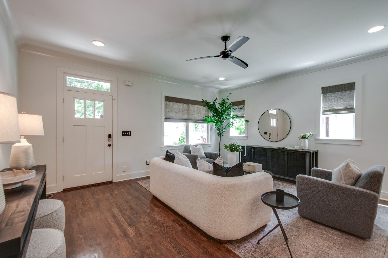
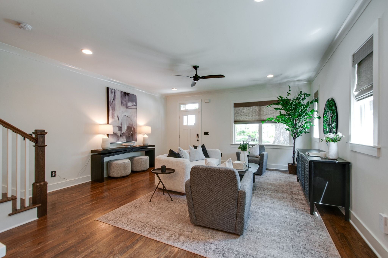

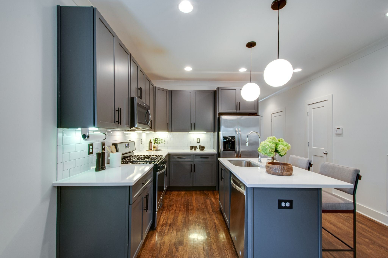
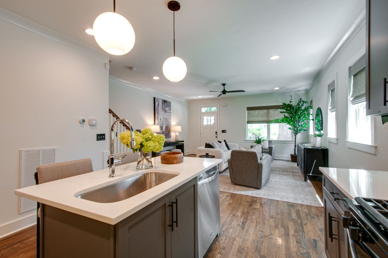
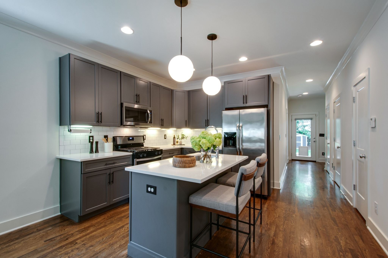
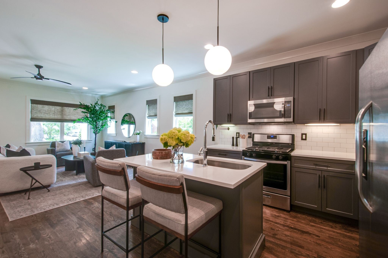
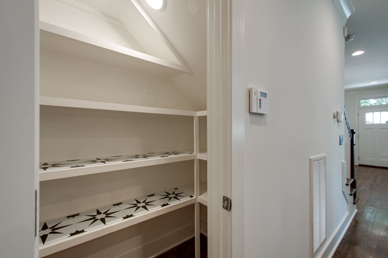
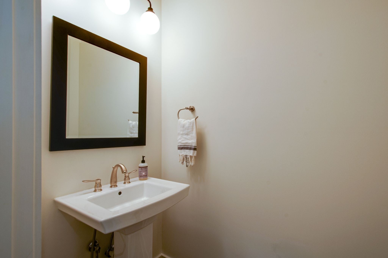
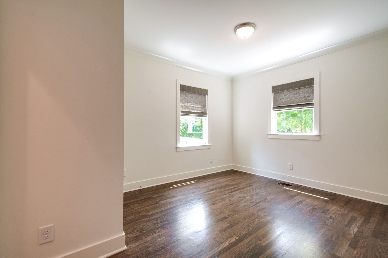
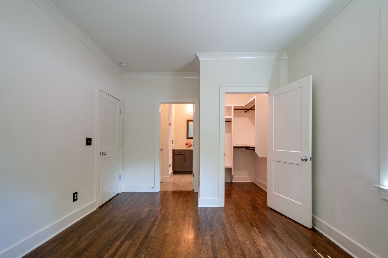
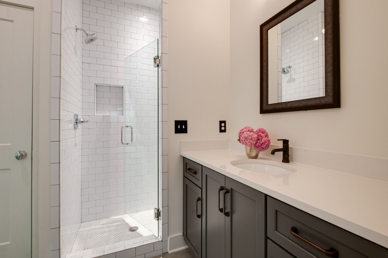
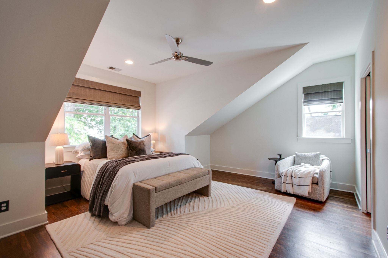
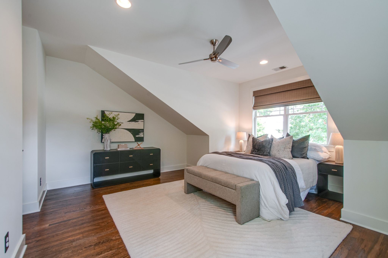
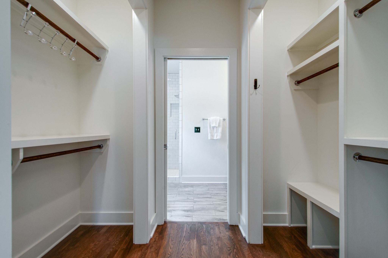
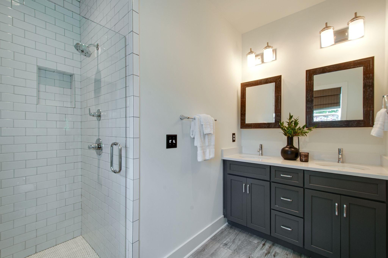
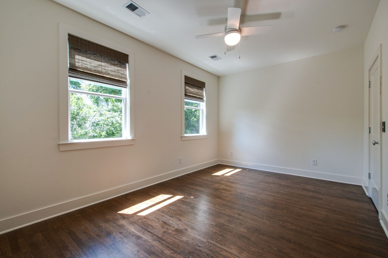
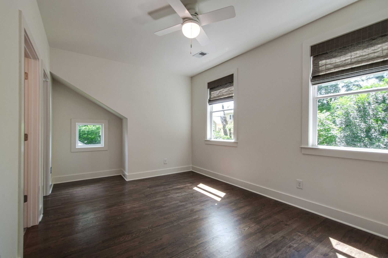
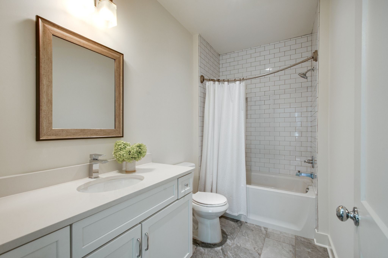
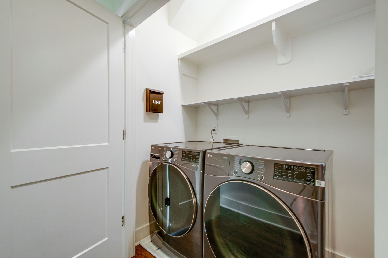
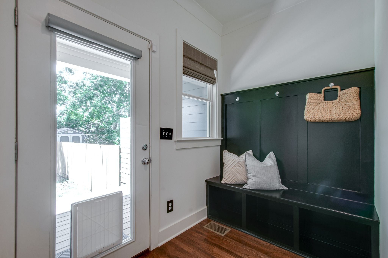
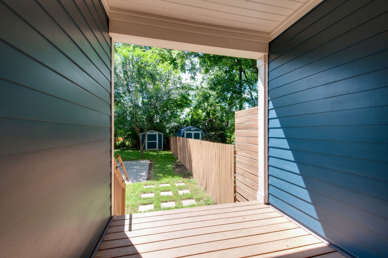
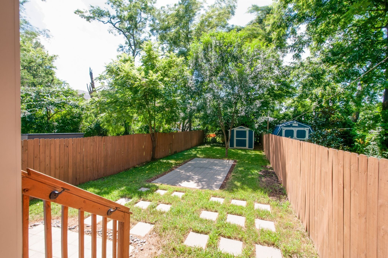
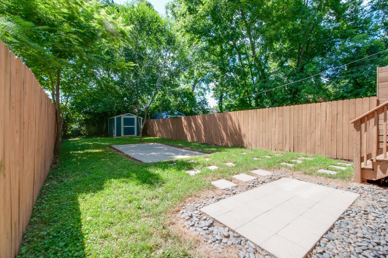
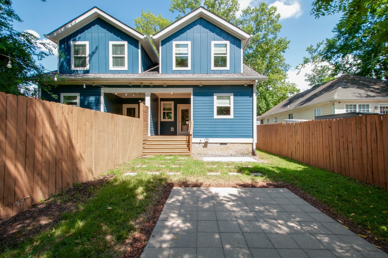
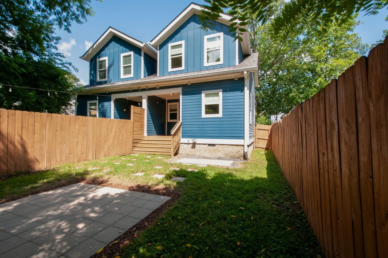
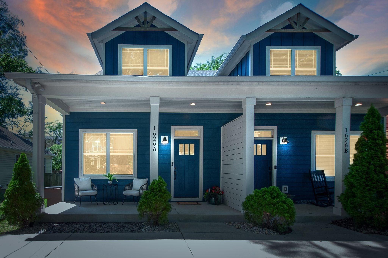
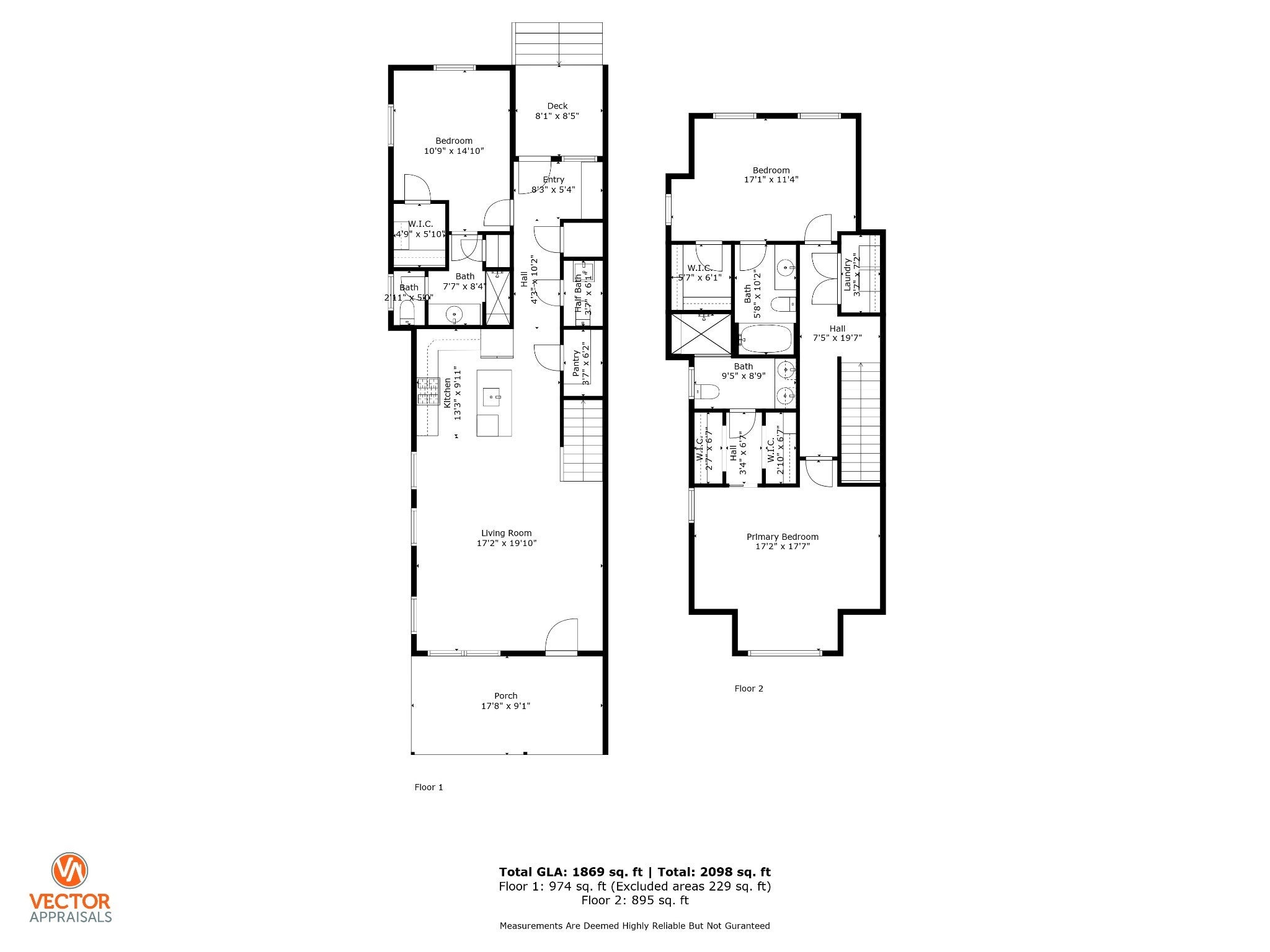
 Copyright 2025 RealTracs Solutions.
Copyright 2025 RealTracs Solutions.