$849,000 - 208 Stillcreek Dr, Franklin
- 4
- Bedrooms
- 3½
- Baths
- 3,236
- SQ. Feet
- 0.3
- Acres
Welcome to 208 Stillcreek Dr in Sullivan Farms! There’s so much to love about this beautiful home, from its thoughtfully designed open floor plan to its peaceful backyard. The spacious, refreshed kitchen seamlessly flows into the main living areas—perfect for entertaining family and friends. Enjoy the ease and privacy of a downstairs primary suite, complete with ample natural light and an en-suite bath. Working from home is a breeze with a dedicated main-level office, offering quiet and comfort throughout the day. Upstairs, you'll find a large bonus room—ideal for a media room, play space, or home gym—plus generous storage options throughout the home to help keep life organized. A spacious three-car garage offers plenty of room for vehicles, tools, or weekend projects. Step outside to your backyard, which backs up to lush green space and a tranquil creek—the perfect setting to relax, unwind, and connect with nature. Don't miss out on this gem!
Essential Information
-
- MLS® #:
- 2943593
-
- Price:
- $849,000
-
- Bedrooms:
- 4
-
- Bathrooms:
- 3.50
-
- Full Baths:
- 3
-
- Half Baths:
- 1
-
- Square Footage:
- 3,236
-
- Acres:
- 0.30
-
- Year Built:
- 1998
-
- Type:
- Residential
-
- Sub-Type:
- Single Family Residence
-
- Style:
- Traditional
-
- Status:
- Under Contract - Showing
Community Information
-
- Address:
- 208 Stillcreek Dr
-
- Subdivision:
- Sullivan Farms Sec F
-
- City:
- Franklin
-
- County:
- Williamson County, TN
-
- State:
- TN
-
- Zip Code:
- 37064
Amenities
-
- Utilities:
- Electricity Available, Natural Gas Available, Water Available
-
- Parking Spaces:
- 3
-
- # of Garages:
- 3
-
- Garages:
- Garage Faces Side
Interior
-
- Appliances:
- Electric Oven, Electric Range, Microwave, Refrigerator
-
- Heating:
- Central, Natural Gas
-
- Cooling:
- Central Air, Electric
-
- Fireplace:
- Yes
-
- # of Fireplaces:
- 1
-
- # of Stories:
- 2
Exterior
-
- Roof:
- Asphalt
-
- Construction:
- Brick
School Information
-
- Elementary:
- Winstead Elementary School
-
- Middle:
- Legacy Middle School
-
- High:
- Centennial High School
Additional Information
-
- Date Listed:
- July 18th, 2025
-
- Days on Market:
- 18
Listing Details
- Listing Office:
- Parks Compass
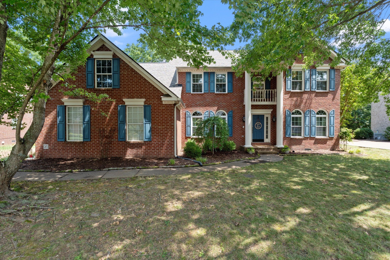
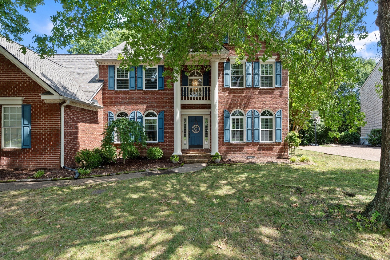
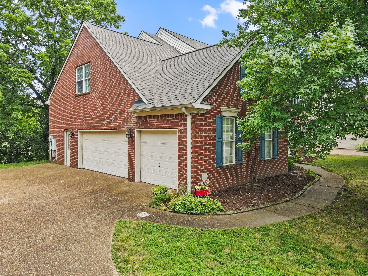
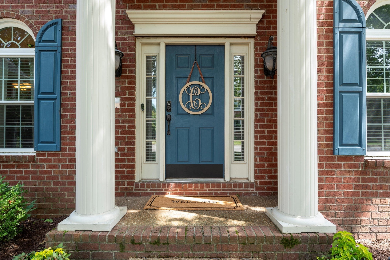
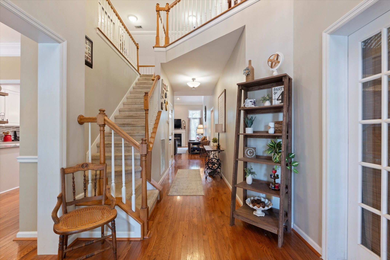
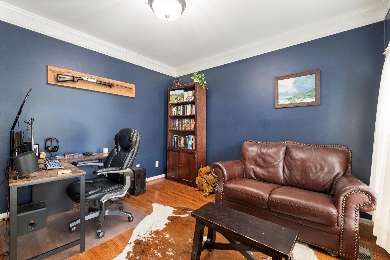
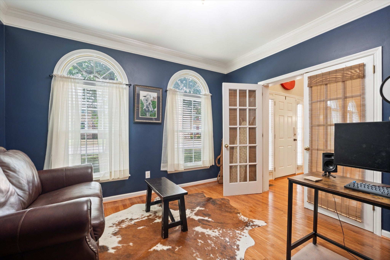
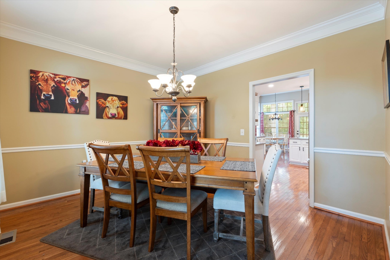
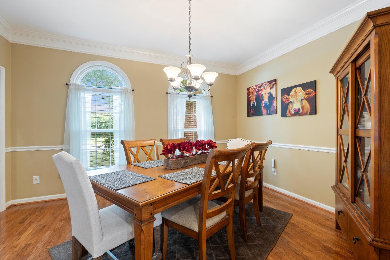
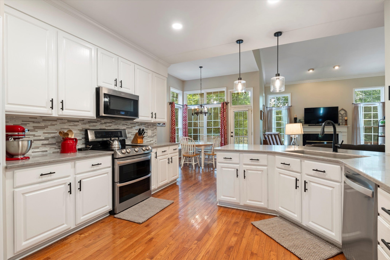
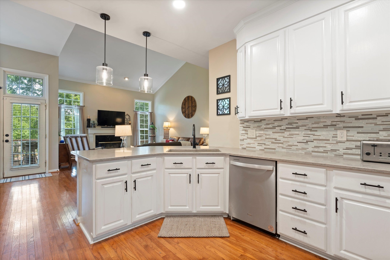
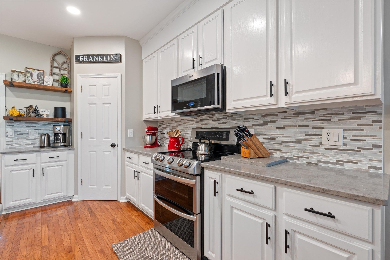
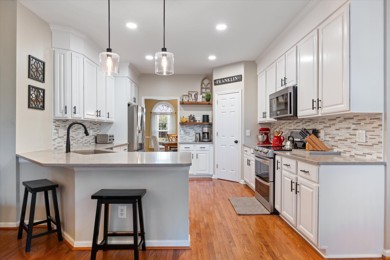
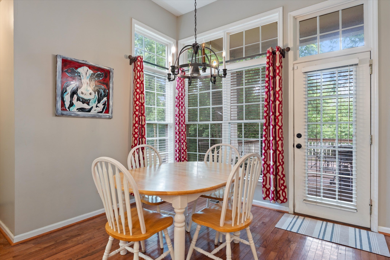
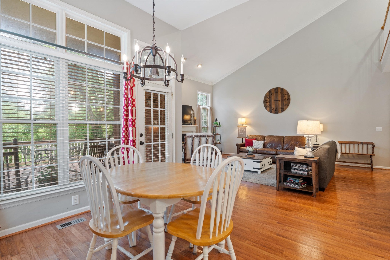
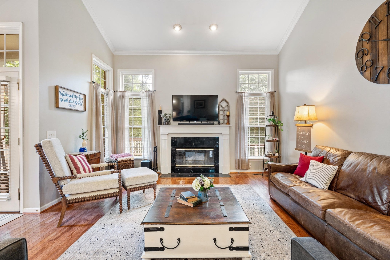
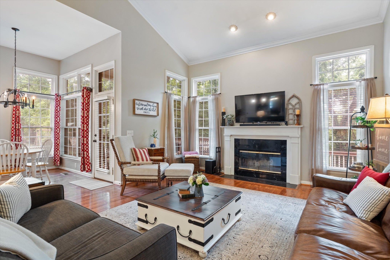
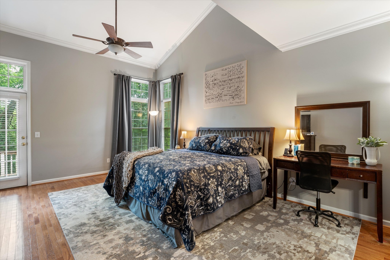
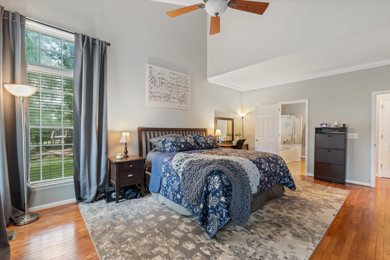
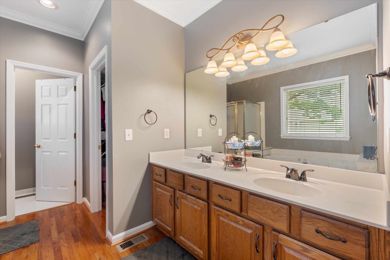
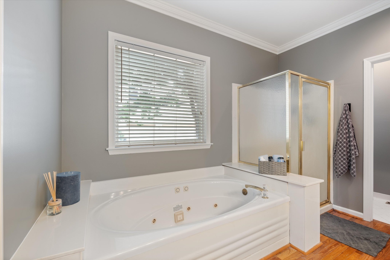
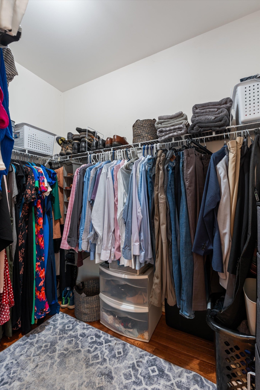
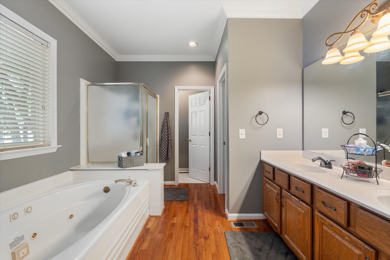
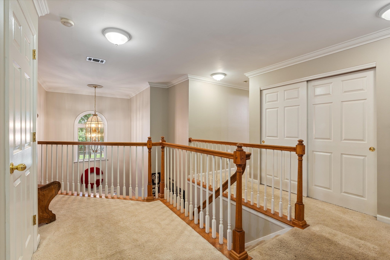
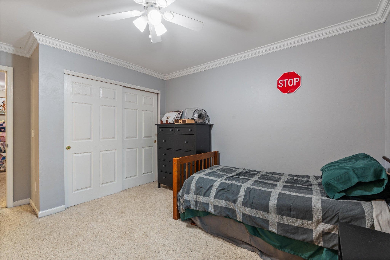
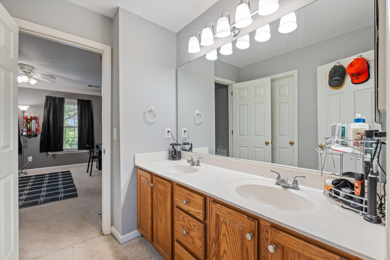
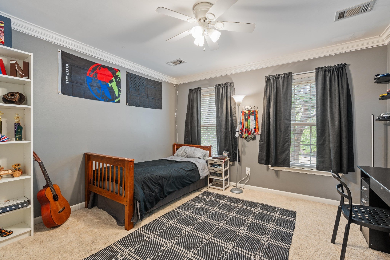
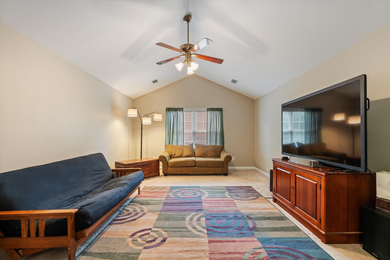
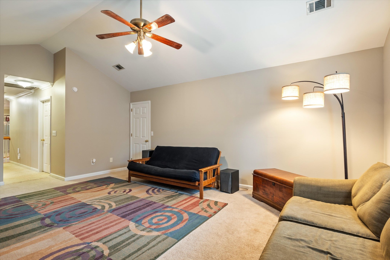
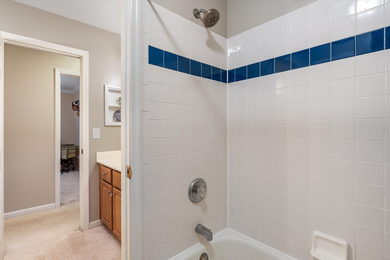
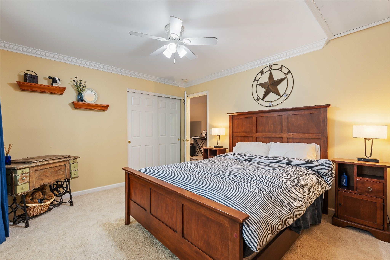
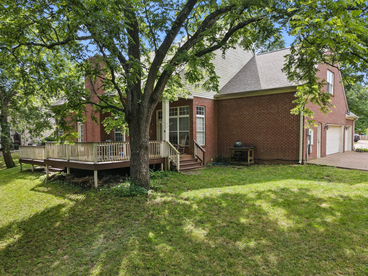
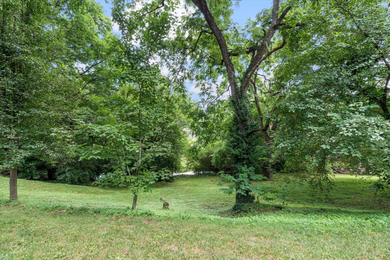
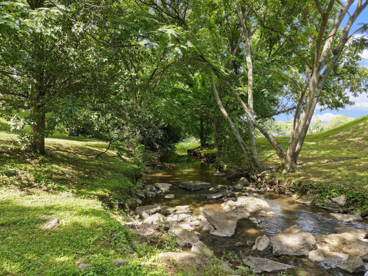
 Copyright 2025 RealTracs Solutions.
Copyright 2025 RealTracs Solutions.