$449,990 - 401 Gladstone Way, Spring Hill
- 4
- Bedrooms
- 3
- Baths
- 2,282
- SQ. Feet
- 0.15
- Acres
Situated on a corner homesite across from the community pavilion and playground, this Woodruff plan at Barton Hills offers an ideal blend of comfort and functionality. Inside, you’ll find an open-concept layout that makes everyday living and entertaining effortless. The extended kitchen—with white cabinets and extra counterspace—flows into a spacious dining area and great room, perfect for hosting gatherings or casual nights in. Instead of a study and powder bath, this home includes a main-level guest suite with a full bath—ideal for visitors, multigenerational living, or a private office. Upstairs, a large game room provides flexible hangout space, flanked by two secondary bedrooms and a generous owner’s suite complete with a soaking tub, walk-in shower, and oversized walk-in closet. Every home at Barton Hills includes, a smart home automation package that brings added convenience, security, and efficiency to your daily life.
Essential Information
-
- MLS® #:
- 2943444
-
- Price:
- $449,990
-
- Bedrooms:
- 4
-
- Bathrooms:
- 3.00
-
- Full Baths:
- 3
-
- Square Footage:
- 2,282
-
- Acres:
- 0.15
-
- Year Built:
- 2025
-
- Type:
- Residential
-
- Sub-Type:
- Single Family Residence
-
- Status:
- Active
Community Information
-
- Address:
- 401 Gladstone Way
-
- Subdivision:
- Barton Hills
-
- City:
- Spring Hill
-
- County:
- Maury County, TN
-
- State:
- TN
-
- Zip Code:
- 37174
Amenities
-
- Amenities:
- Playground, Trail(s)
-
- Utilities:
- Electricity Available, Natural Gas Available, Water Available
-
- Parking Spaces:
- 2
-
- # of Garages:
- 2
-
- Garages:
- Garage Door Opener, Garage Faces Front
Interior
-
- Interior Features:
- Extra Closets, Smart Light(s), Smart Thermostat, Walk-In Closet(s)
-
- Appliances:
- Gas Oven, Gas Range, Dishwasher, Disposal, Microwave
-
- Heating:
- Natural Gas
-
- Cooling:
- Electric
-
- # of Stories:
- 2
Exterior
-
- Exterior Features:
- Smart Lock(s)
-
- Construction:
- Fiber Cement
School Information
-
- Elementary:
- Spring Hill Elementary
-
- Middle:
- Spring Hill Middle School
-
- High:
- Spring Hill High School
Additional Information
-
- Date Listed:
- July 17th, 2025
-
- Days on Market:
- 74
Listing Details
- Listing Office:
- Century Communities
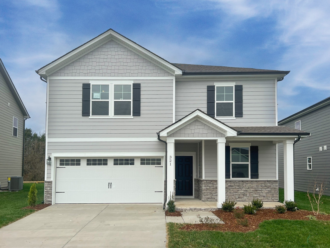
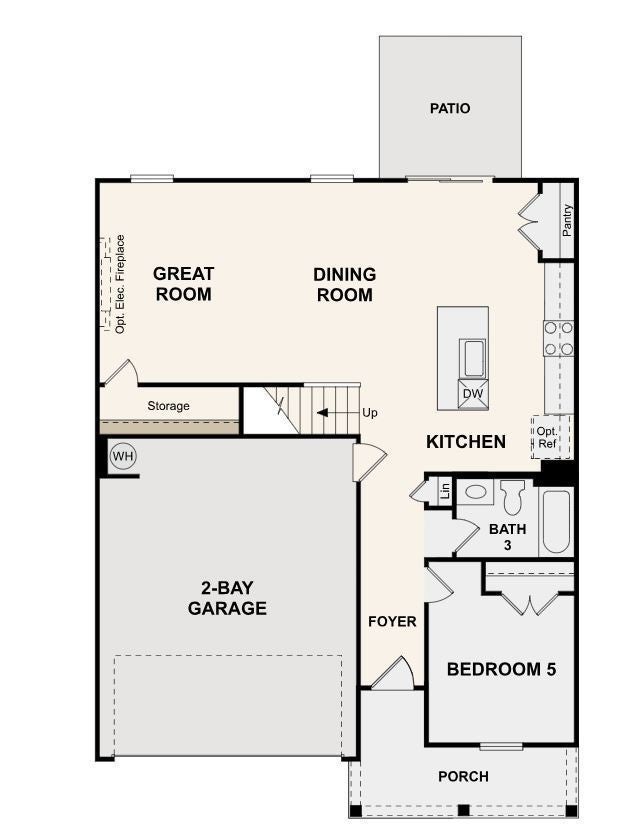
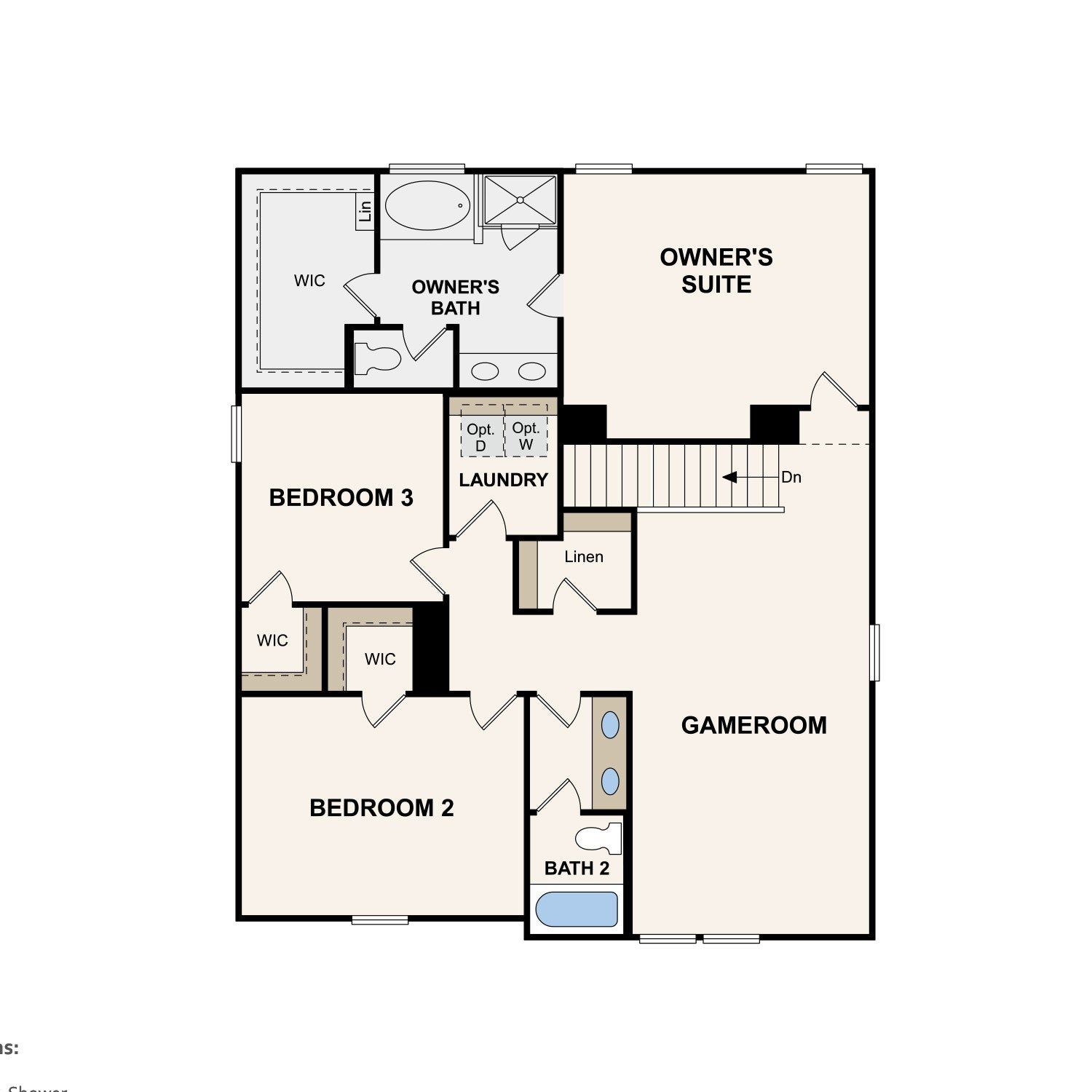
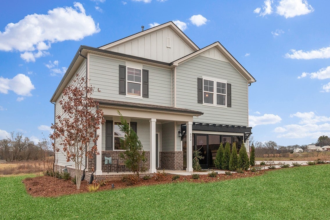
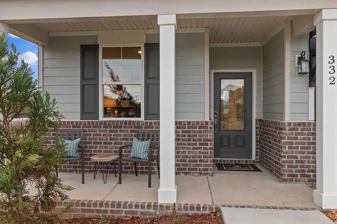
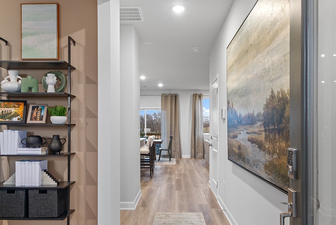
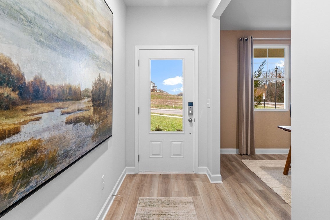
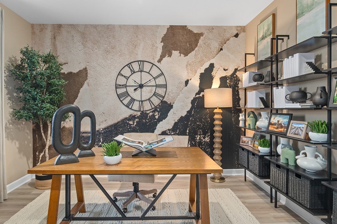
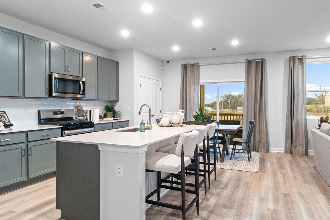
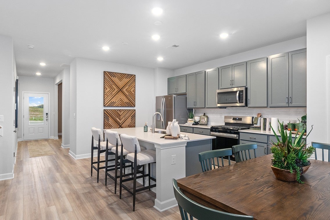
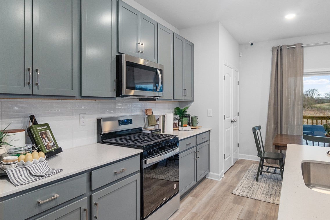
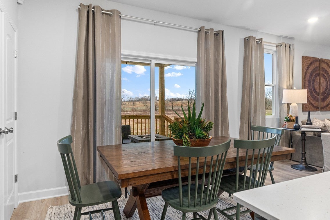
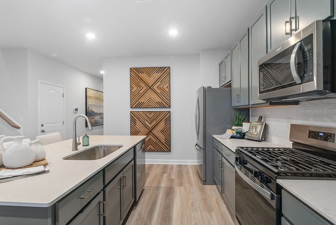
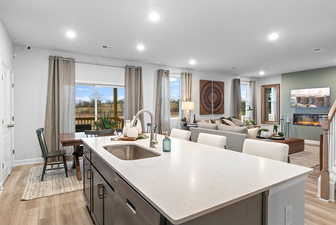
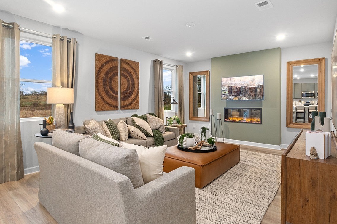
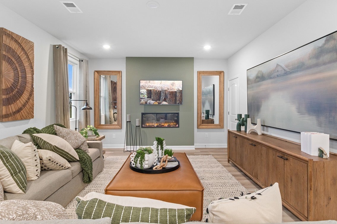
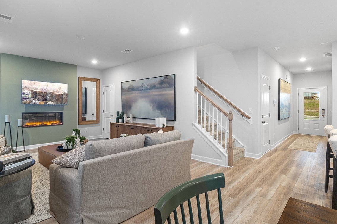
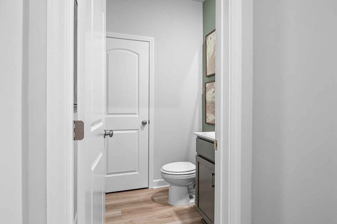
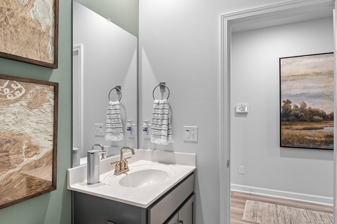
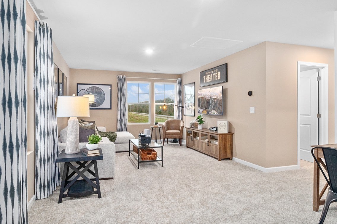
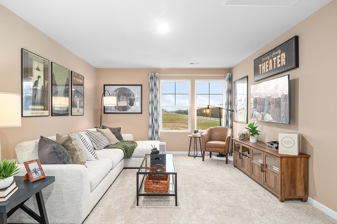
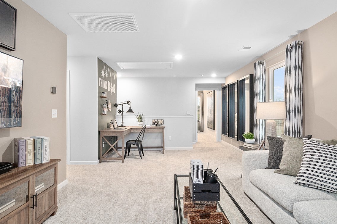
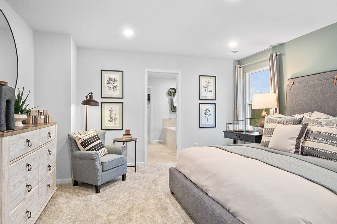
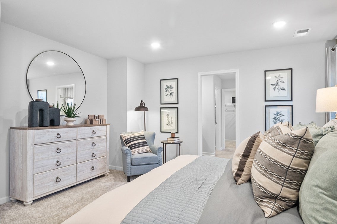
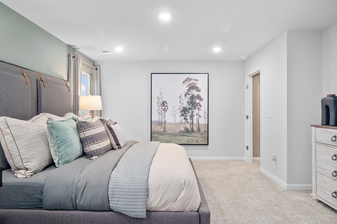
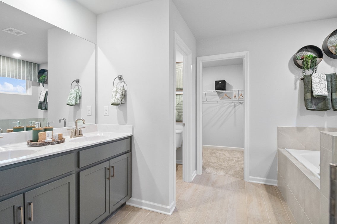
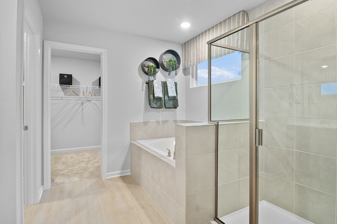
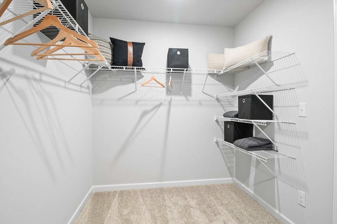
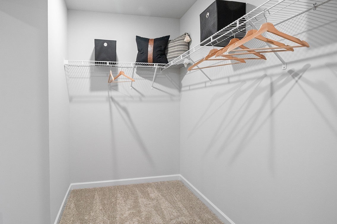
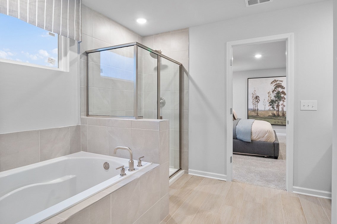
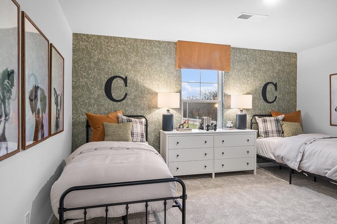
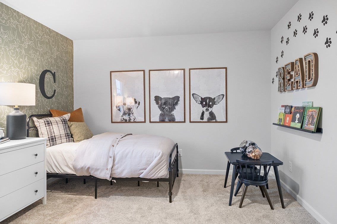
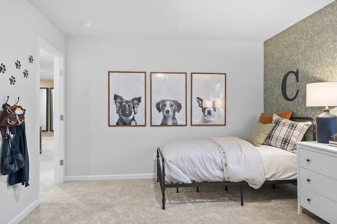
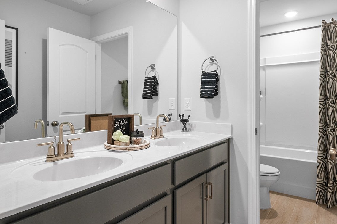
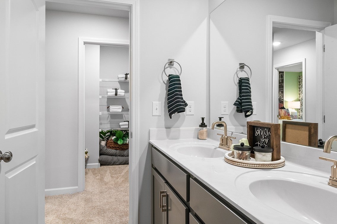
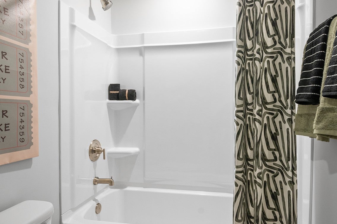
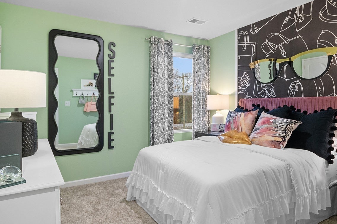
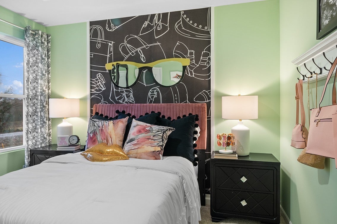
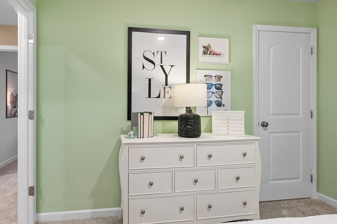
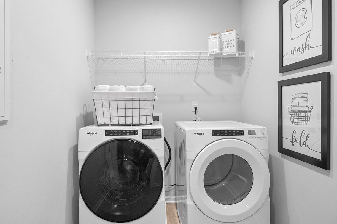
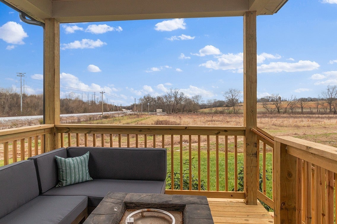
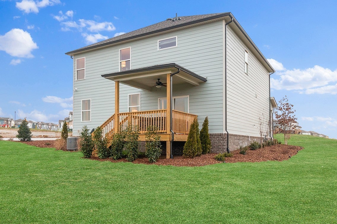
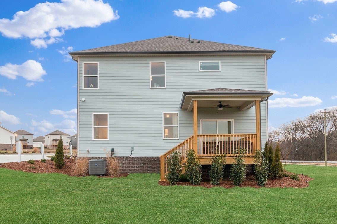
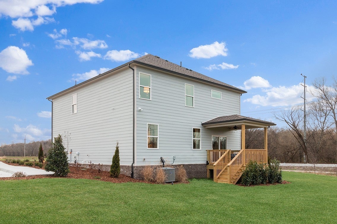
 Copyright 2025 RealTracs Solutions.
Copyright 2025 RealTracs Solutions.