$486,990 - 192 East Millbrook Drive, Spring Hill
- 5
- Bedrooms
- 3
- Baths
- 2,570
- SQ. Feet
- 0.14
- Acres
Step into this beautifully designed Harding plan at Barton Hills, offering a flexible layout and stylish finishes just steps from the community’s amenities. At the front of the home, a private study creates the perfect spot for a home office or quiet retreat. Just beyond, the extended kitchen layout offers added counterspace, a walk-in pantry, and flows easily into the great room, complete with an electric fireplace for cozy evenings. A mud room with a valet/drop zone adds convenience for busy days, while the patio off the kitchen invites outdoor entertaining and relaxation. Upstairs, a spacious loft gives everyone room to spread out—ideal as a media room, playroom, or second living area. The owner’s suite features a walk-in closet and a bathroom with a walk-in shower and a separate bathtub for ultimate comfort.
Essential Information
-
- MLS® #:
- 2943384
-
- Price:
- $486,990
-
- Bedrooms:
- 5
-
- Bathrooms:
- 3.00
-
- Full Baths:
- 3
-
- Square Footage:
- 2,570
-
- Acres:
- 0.14
-
- Year Built:
- 2025
-
- Type:
- Residential
-
- Sub-Type:
- Single Family Residence
-
- Status:
- Active
Community Information
-
- Address:
- 192 East Millbrook Drive
-
- Subdivision:
- Barton Hills
-
- City:
- Spring Hill
-
- County:
- Maury County, TN
-
- State:
- TN
-
- Zip Code:
- 37174
Amenities
-
- Utilities:
- Electricity Available, Natural Gas Available, Water Available
-
- Parking Spaces:
- 2
-
- # of Garages:
- 2
-
- Garages:
- Garage Faces Front
Interior
-
- Appliances:
- Gas Range, Dishwasher, Disposal, Microwave
-
- Heating:
- Natural Gas
-
- Cooling:
- Electric
-
- Fireplace:
- Yes
-
- # of Fireplaces:
- 1
-
- # of Stories:
- 2
Exterior
-
- Roof:
- Shingle
-
- Construction:
- Hardboard Siding, Brick
School Information
-
- Elementary:
- Spring Hill Elementary
-
- Middle:
- Spring Hill Middle School
-
- High:
- Spring Hill High School
Additional Information
-
- Date Listed:
- July 17th, 2025
-
- Days on Market:
- 71
Listing Details
- Listing Office:
- Century Communities
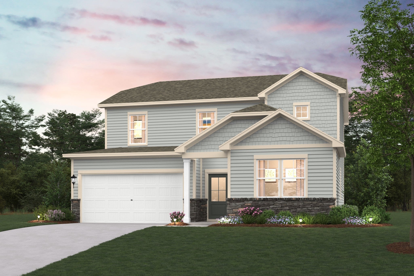
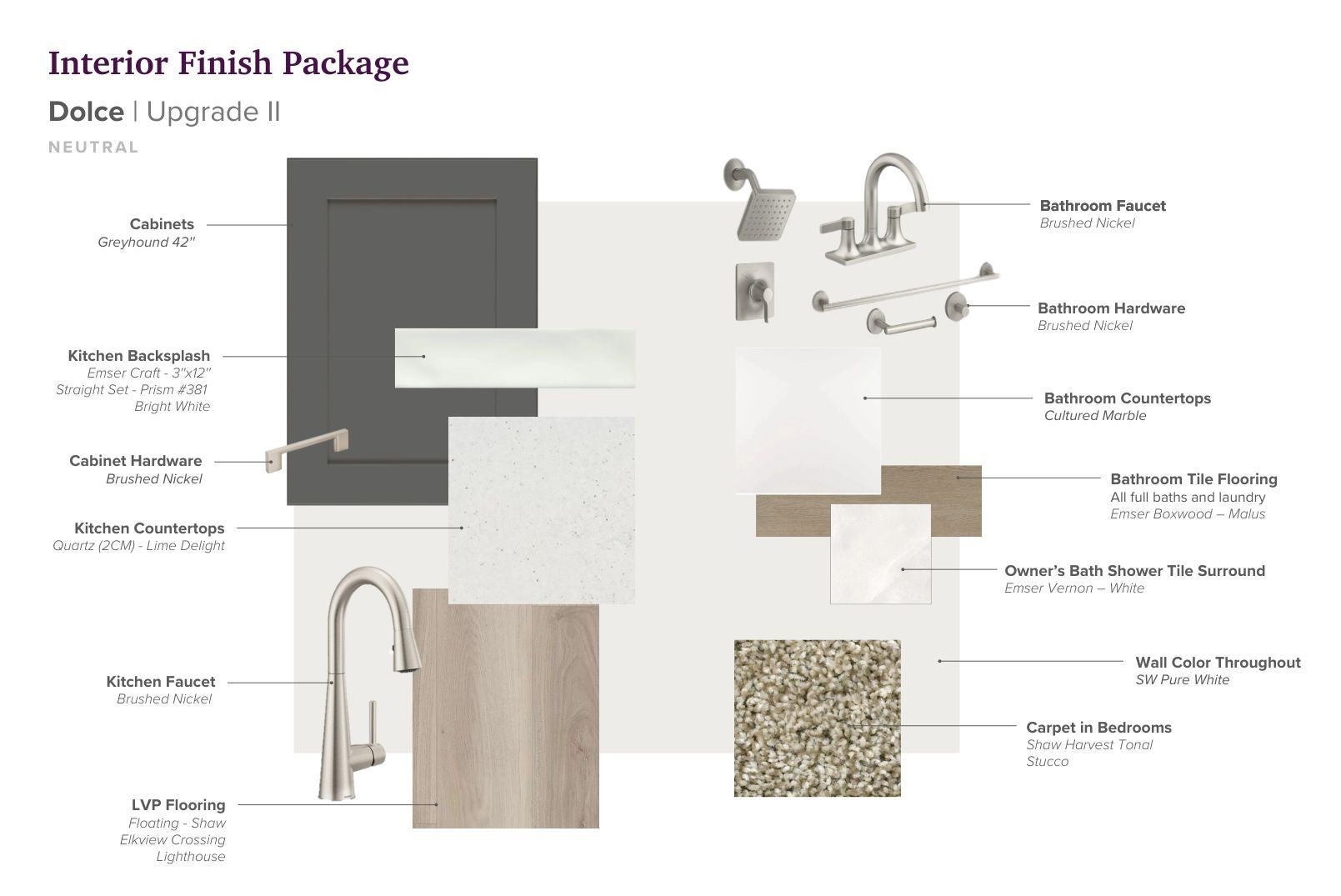
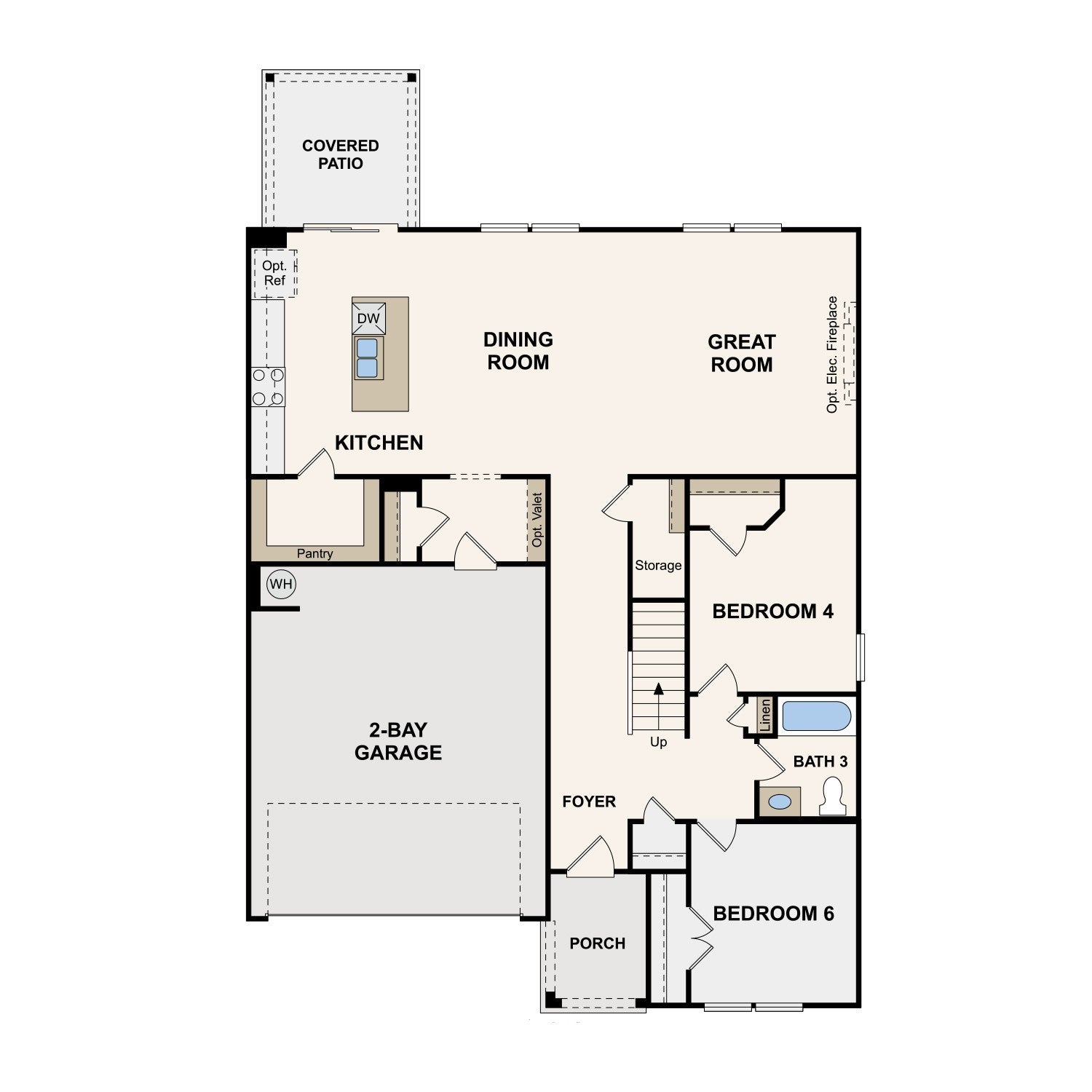
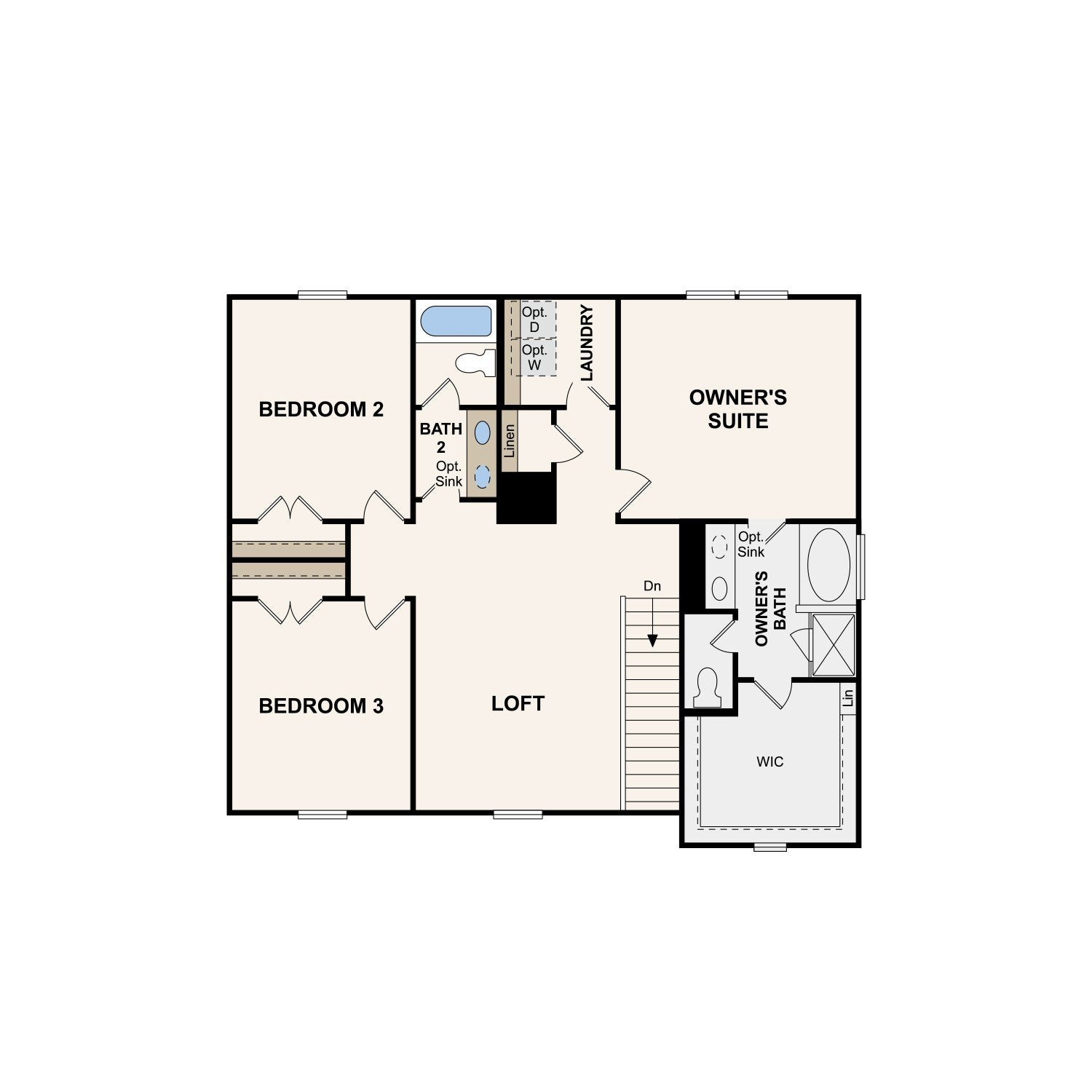
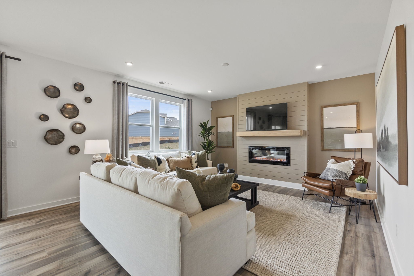
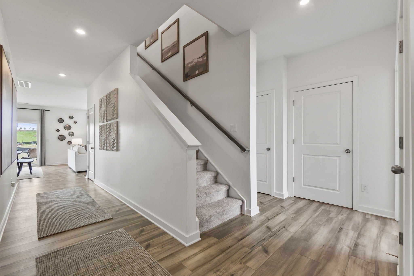
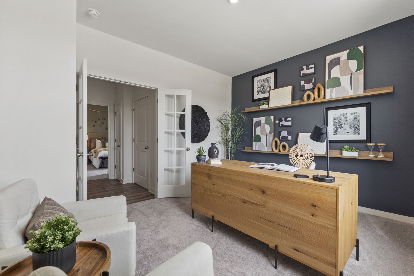
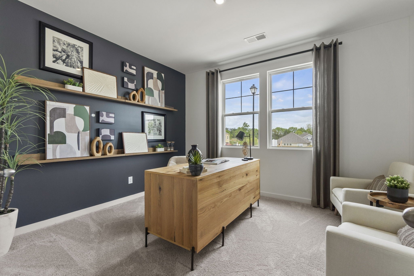
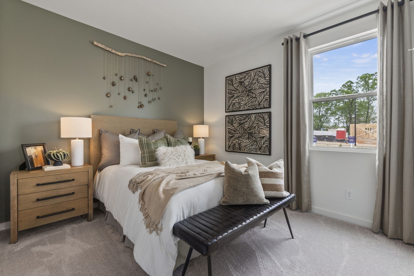
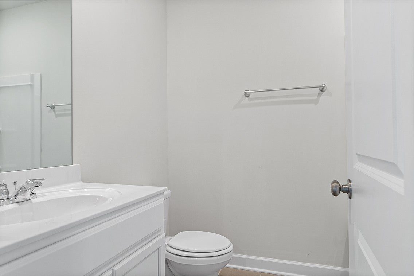
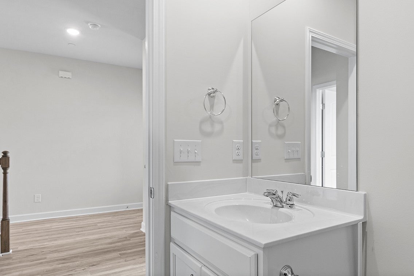
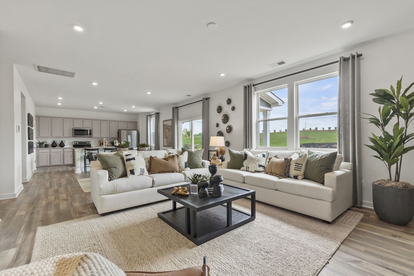
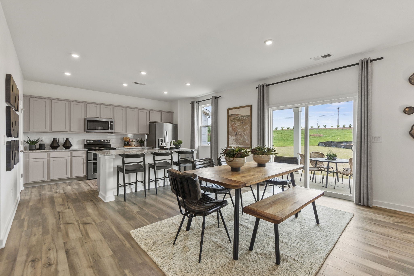
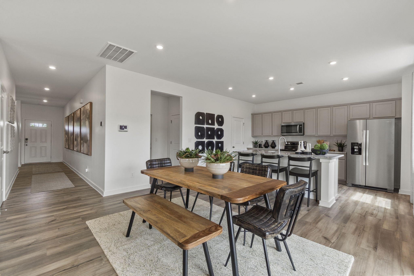
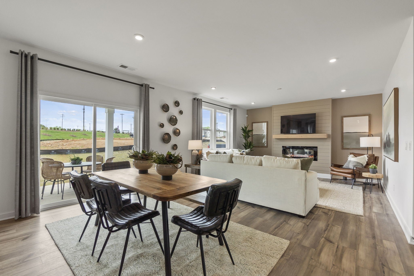
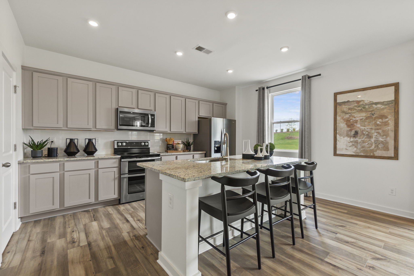
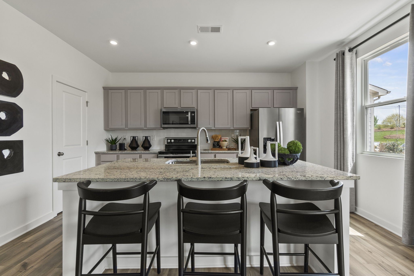
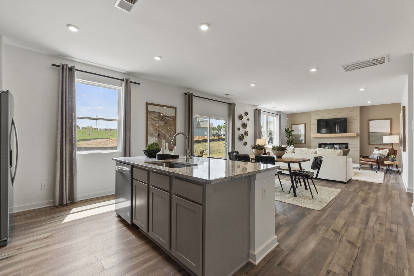
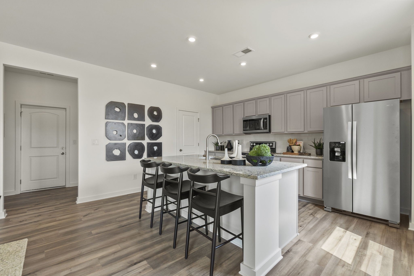
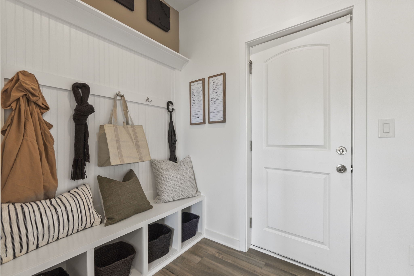
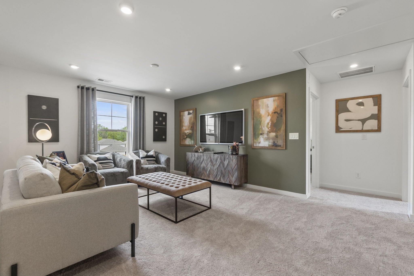
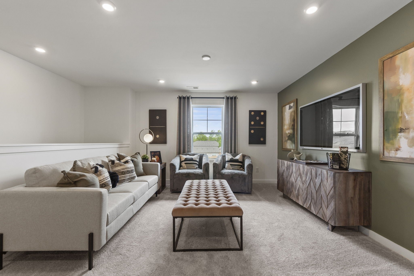
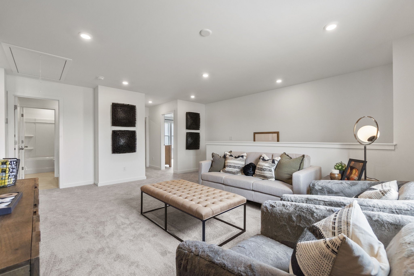
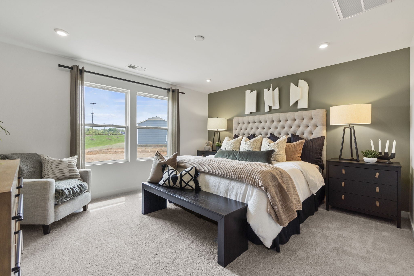
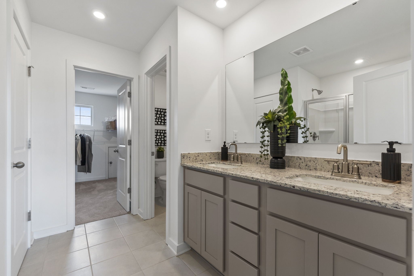
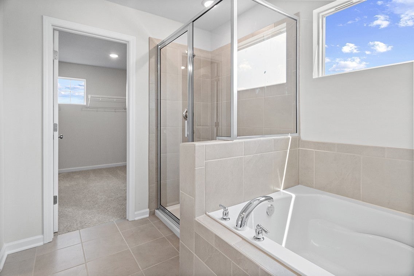
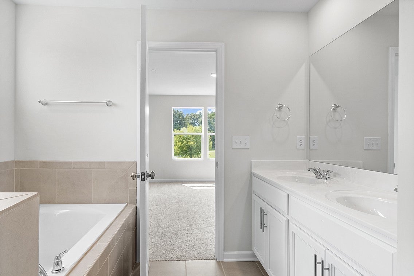
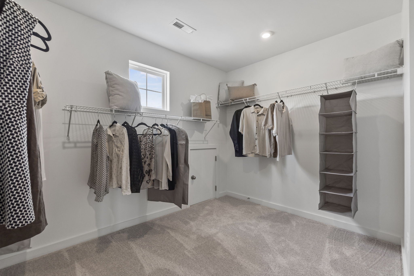
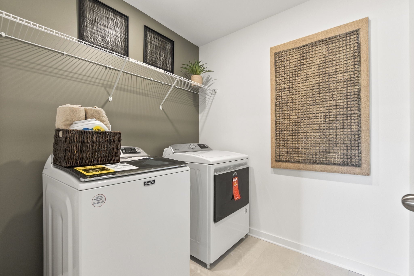
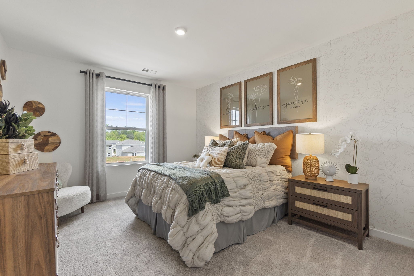
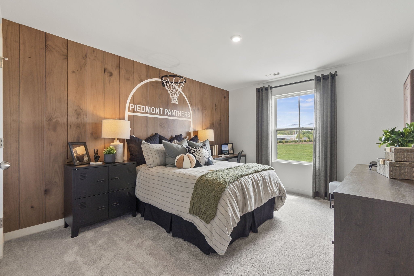
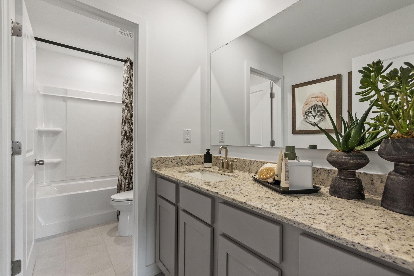
 Copyright 2025 RealTracs Solutions.
Copyright 2025 RealTracs Solutions.