$214,900 - 528 Bruce Jenner Dr, Clarksville
- 3
- Bedrooms
- 2
- Baths
- 1,082
- SQ. Feet
- 0.42
- Acres
Remodeled 3 bed, 2 bath single-family home located just minutes from Ft. Campbell and close to shopping, dining, and local parks! Built in 1993 with 1,082 sq ft of heated living space, this move-in-ready home sits on a spacious lot with a fully fenced, private backyard and plenty of off-street parking. Inside, enjoy fresh paint throughout, including the front and back doors and shutters. The kitchen and bathrooms feature brand-new quartz countertops, updated cabinets and hardware, and modern lighting. Other upgrades include new ceiling fans, a new hood vent, new pantry door and light, and a whole-home hardware refresh: new doorknobs, hinges, vents, thermostat, and switch covers. Both front and back decks have been reinforced and freshly stained for added peace of mind. Additional improvements include a newer HVAC system, newer bathroom flooring, newer dishwasher, extended downspouts, door hinge stops, improved landscaping, and a full professional cleaning. This home is a rare find in a great location—ready for its next chapter!
Essential Information
-
- MLS® #:
- 2943382
-
- Price:
- $214,900
-
- Bedrooms:
- 3
-
- Bathrooms:
- 2.00
-
- Full Baths:
- 2
-
- Square Footage:
- 1,082
-
- Acres:
- 0.42
-
- Year Built:
- 1993
-
- Type:
- Residential
-
- Sub-Type:
- Single Family Residence
-
- Style:
- Ranch
-
- Status:
- Under Contract - Not Showing
Community Information
-
- Address:
- 528 Bruce Jenner Dr
-
- Subdivision:
- Olympic Village
-
- City:
- Clarksville
-
- County:
- Montgomery County, TN
-
- State:
- TN
-
- Zip Code:
- 37042
Amenities
-
- Utilities:
- Electricity Available, Water Available, Cable Connected
Interior
-
- Interior Features:
- Air Filter, Ceiling Fan(s), High Speed Internet
-
- Appliances:
- Electric Oven, Electric Range, Dishwasher, Disposal, Microwave, Refrigerator
-
- Heating:
- Central, Electric
-
- Cooling:
- Ceiling Fan(s), Central Air, Electric
-
- # of Stories:
- 1
Exterior
-
- Exterior Features:
- Balcony
-
- Lot Description:
- Sloped
-
- Roof:
- Metal
-
- Construction:
- Brick, Vinyl Siding
School Information
-
- Elementary:
- Byrns Darden Elementary
-
- Middle:
- Kenwood Middle School
-
- High:
- Kenwood High School
Additional Information
-
- Date Listed:
- July 18th, 2025
-
- Days on Market:
- 36
Listing Details
- Listing Office:
- Reliant Realty Era Powered
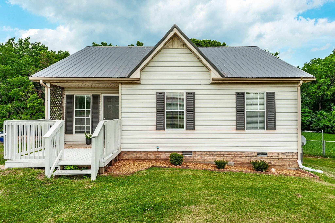
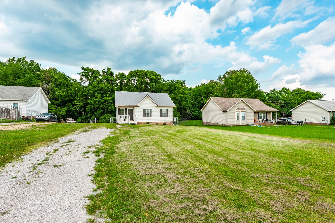
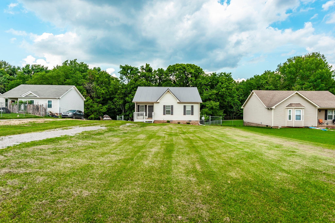
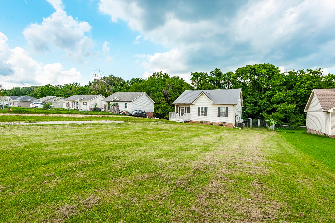
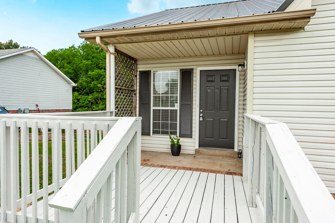
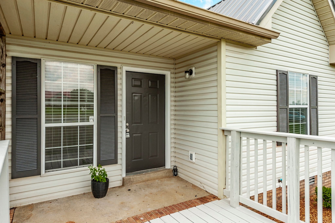
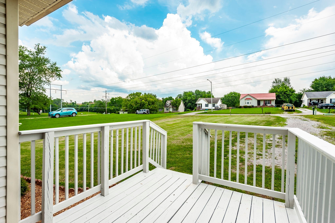
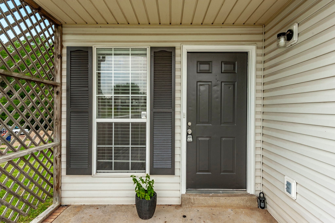
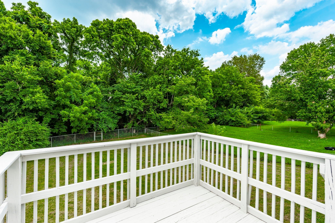
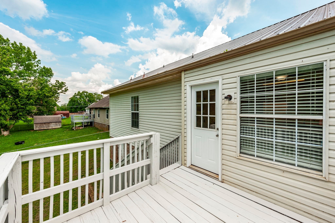
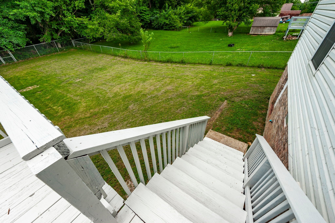
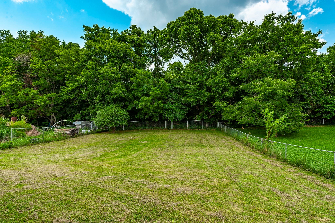
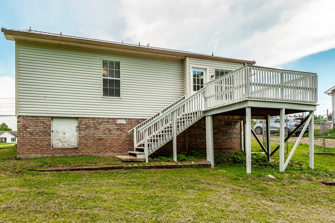
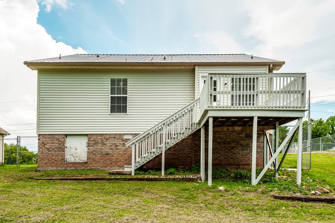
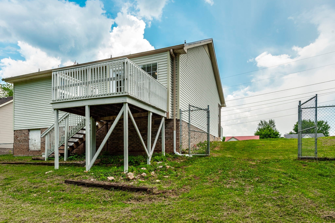
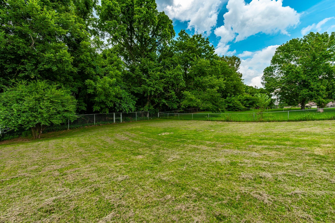
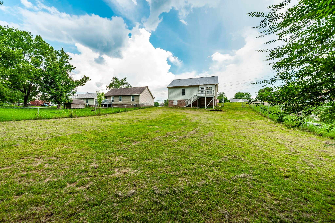
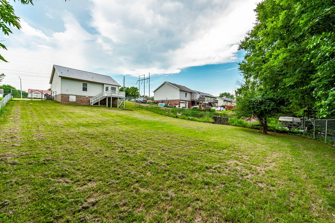
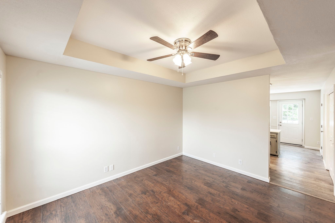
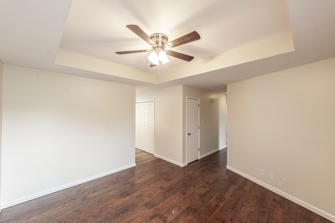
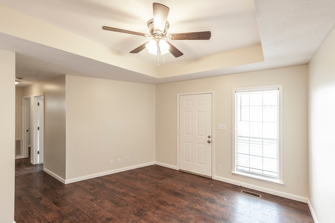
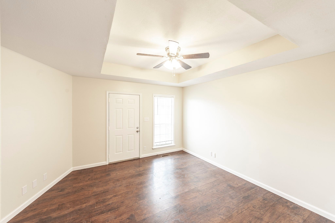
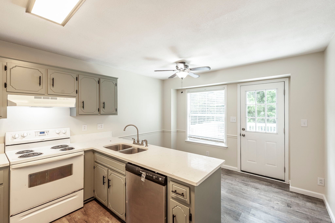
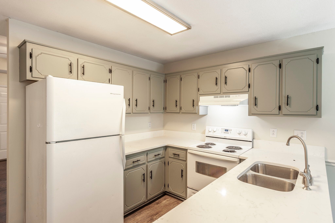
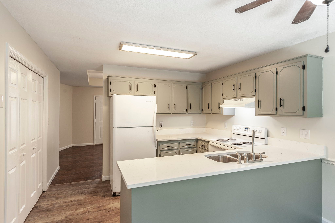
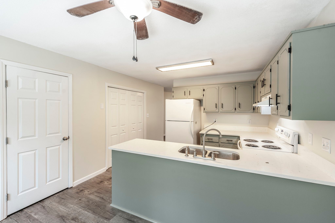
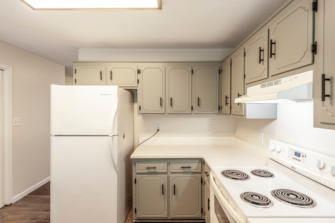
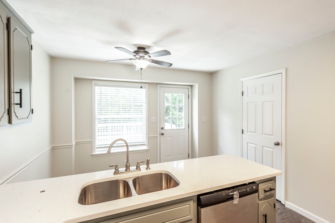
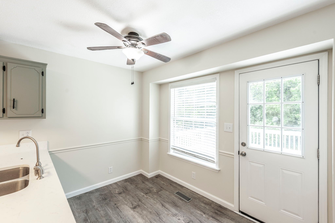
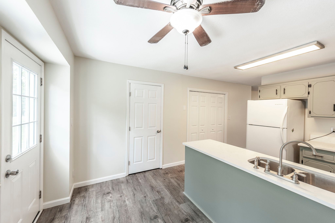
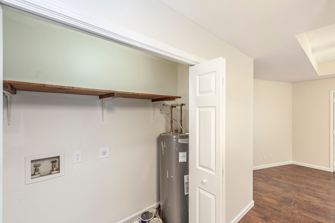
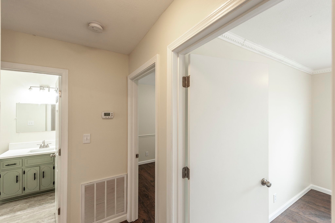
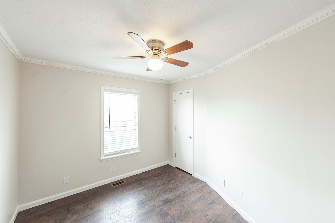
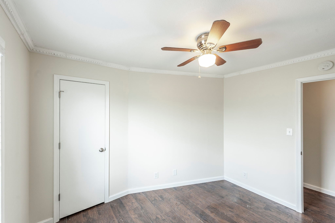
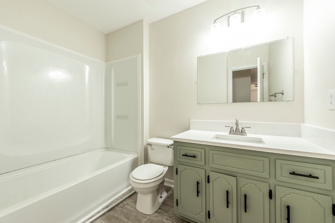
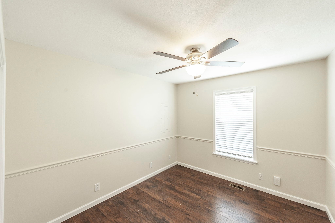
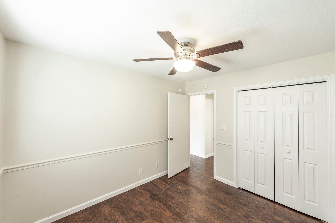
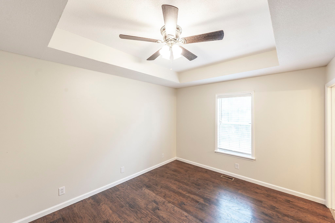
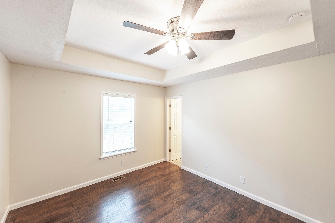
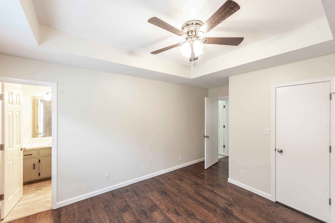
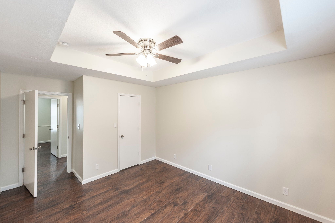
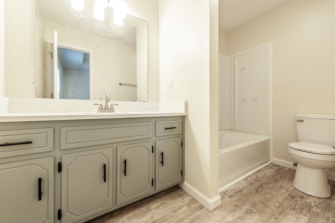
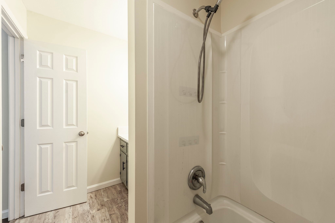
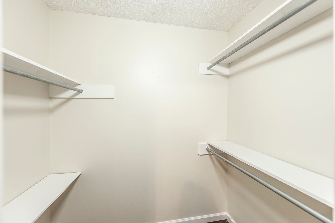
 Copyright 2025 RealTracs Solutions.
Copyright 2025 RealTracs Solutions.