$524,995 - 1055 Large Poppy Dr, La Vergne
- 5
- Bedrooms
- 4
- Baths
- 2,776
- SQ. Feet
- 2025
- Year Built
Arbor Ridge is amazing master planned community with amenity center coming soon (pool, playgrounds, trail head), sidewalks on both sides of the streets, street lights / well-lit at night! Top rated Rutherford Co schools and this 80-100 acre development is on the Nolensville side of IH 24, simply beautiful. Seller is offering special low rate loans and more; ask sales associate and best service will be granted to those that schedule private showing / tour appts. This is our most popular PIONEER plan with 2776sf 5 bedroom home with game room and 4 full bathrooms!!! This spacious 2-story home is the perfect new addition in your life. Enjoy an open concept kitchen and family room throughout the home and spread out on the second-floor loft. The kitchen features upgrades such as granite countertops, stainless steel appliances and a large island. Entertain friends on your very own private patio.
Essential Information
-
- MLS® #:
- 2943275
-
- Price:
- $524,995
-
- Bedrooms:
- 5
-
- Bathrooms:
- 4.00
-
- Full Baths:
- 4
-
- Square Footage:
- 2,776
-
- Acres:
- 0.00
-
- Year Built:
- 2025
-
- Type:
- Residential
-
- Sub-Type:
- Single Family Residence
-
- Status:
- Under Contract - Showing
Community Information
-
- Address:
- 1055 Large Poppy Dr
-
- Subdivision:
- Sunrise at Arbor Ridge
-
- City:
- La Vergne
-
- County:
- Rutherford County, TN
-
- State:
- TN
-
- Zip Code:
- 37086
Amenities
-
- Amenities:
- Park, Playground, Pool, Sidewalks, Underground Utilities, Trail(s)
-
- Utilities:
- Electricity Available, Water Available
-
- Parking Spaces:
- 2
-
- # of Garages:
- 2
-
- Garages:
- Garage Faces Front
Interior
-
- Interior Features:
- High Speed Internet
-
- Appliances:
- Electric Oven, Electric Range, Dishwasher, Disposal, Dryer, ENERGY STAR Qualified Appliances, Freezer, Ice Maker, Microwave, Refrigerator, Stainless Steel Appliance(s), Washer
-
- Heating:
- Central, Electric
-
- Cooling:
- Central Air, Electric
-
- # of Stories:
- 2
Exterior
-
- Lot Description:
- Level
-
- Roof:
- Shingle
-
- Construction:
- Frame, Hardboard Siding, Brick
School Information
-
- Elementary:
- Rock Springs Elementary
-
- Middle:
- Rock Springs Middle School
-
- High:
- Stewarts Creek High School
Additional Information
-
- Date Listed:
- July 17th, 2025
-
- Days on Market:
- 48
Listing Details
- Listing Office:
- Starlight Homes Tennessee
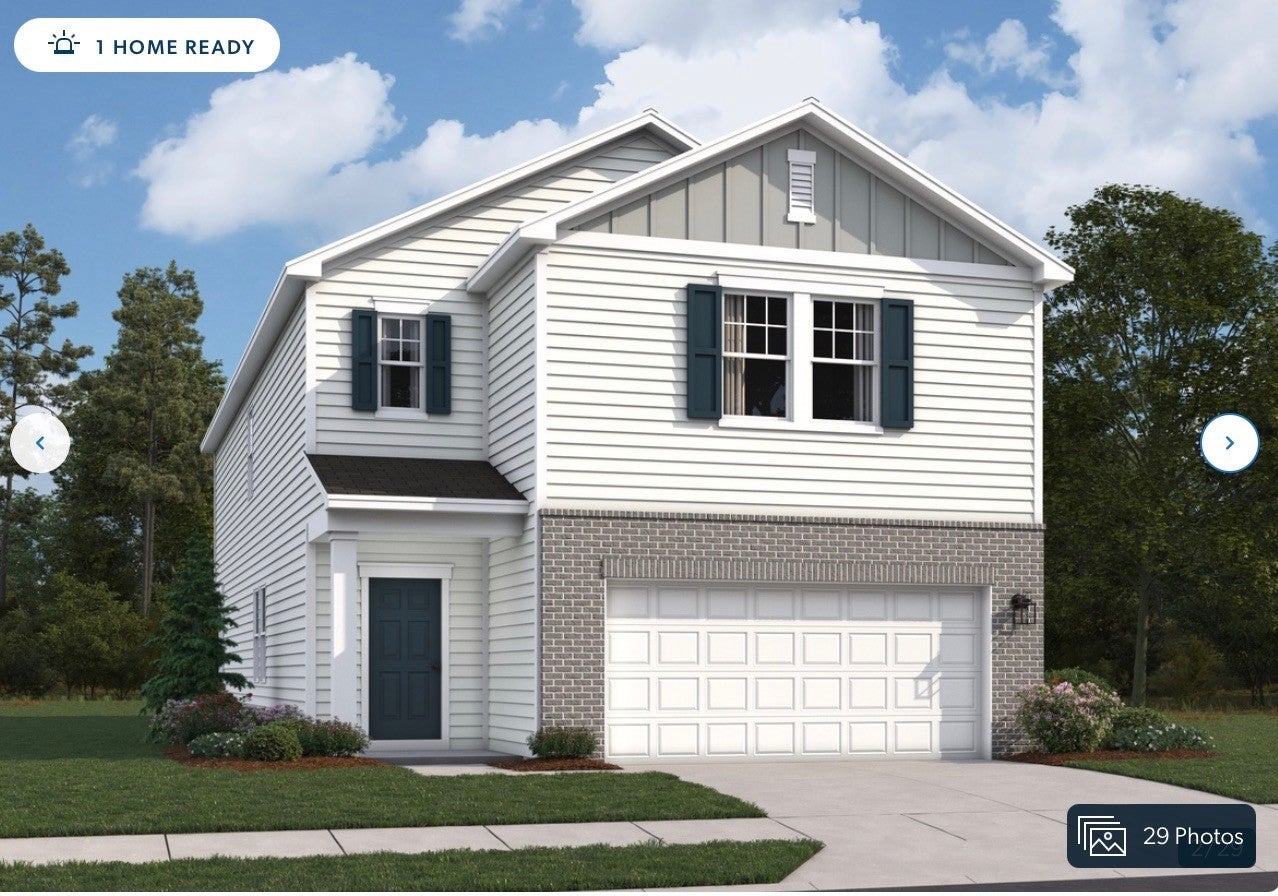
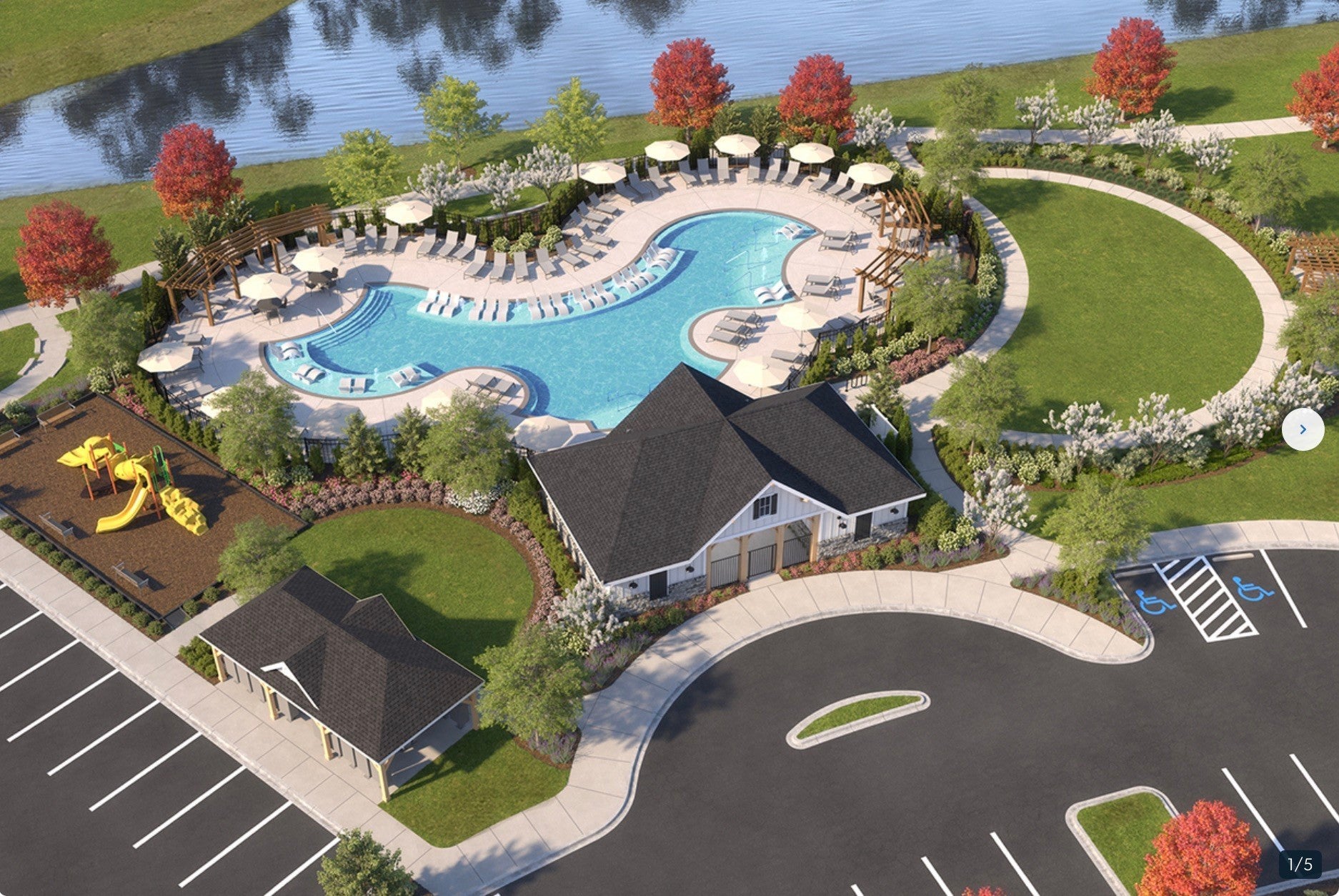
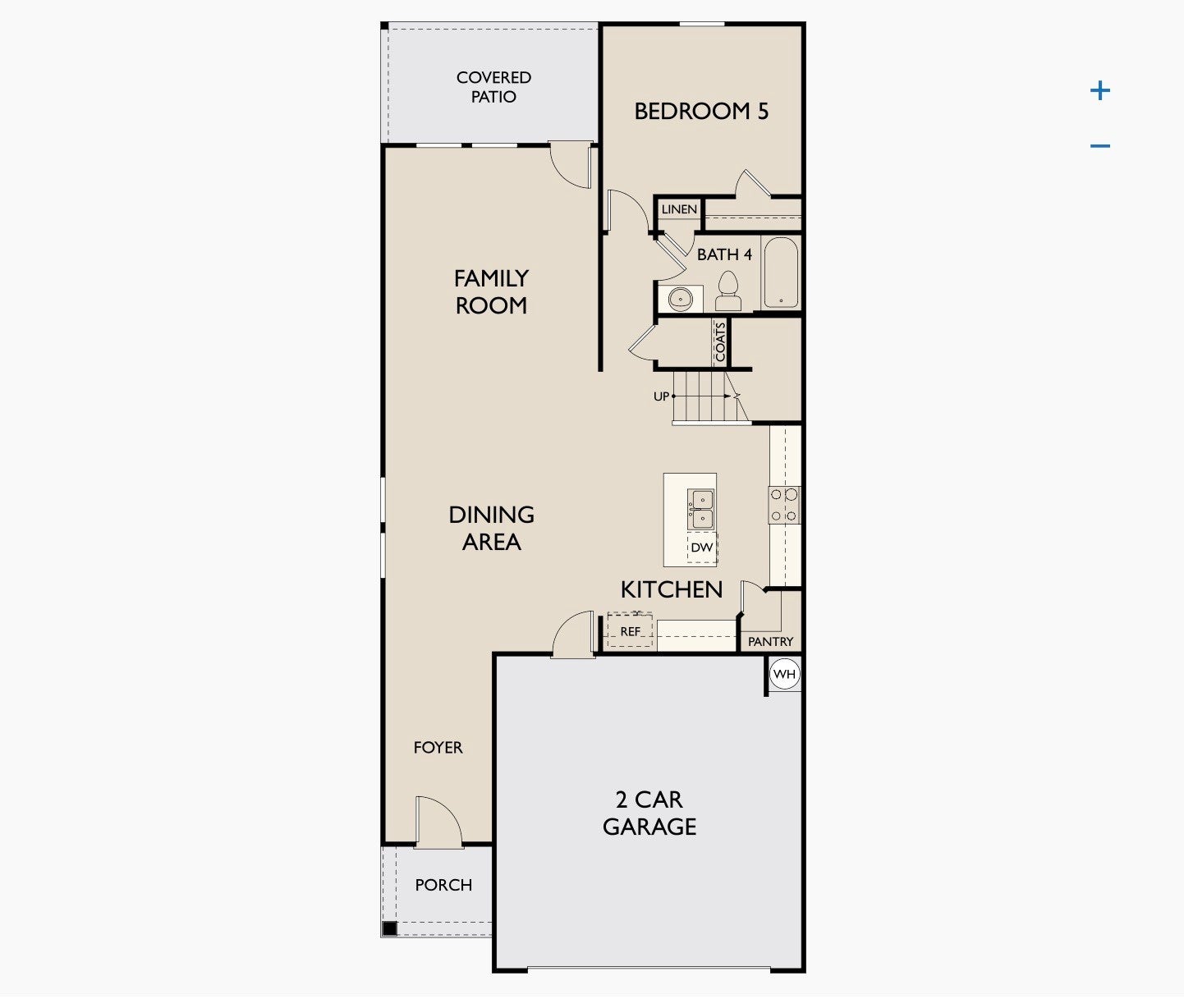
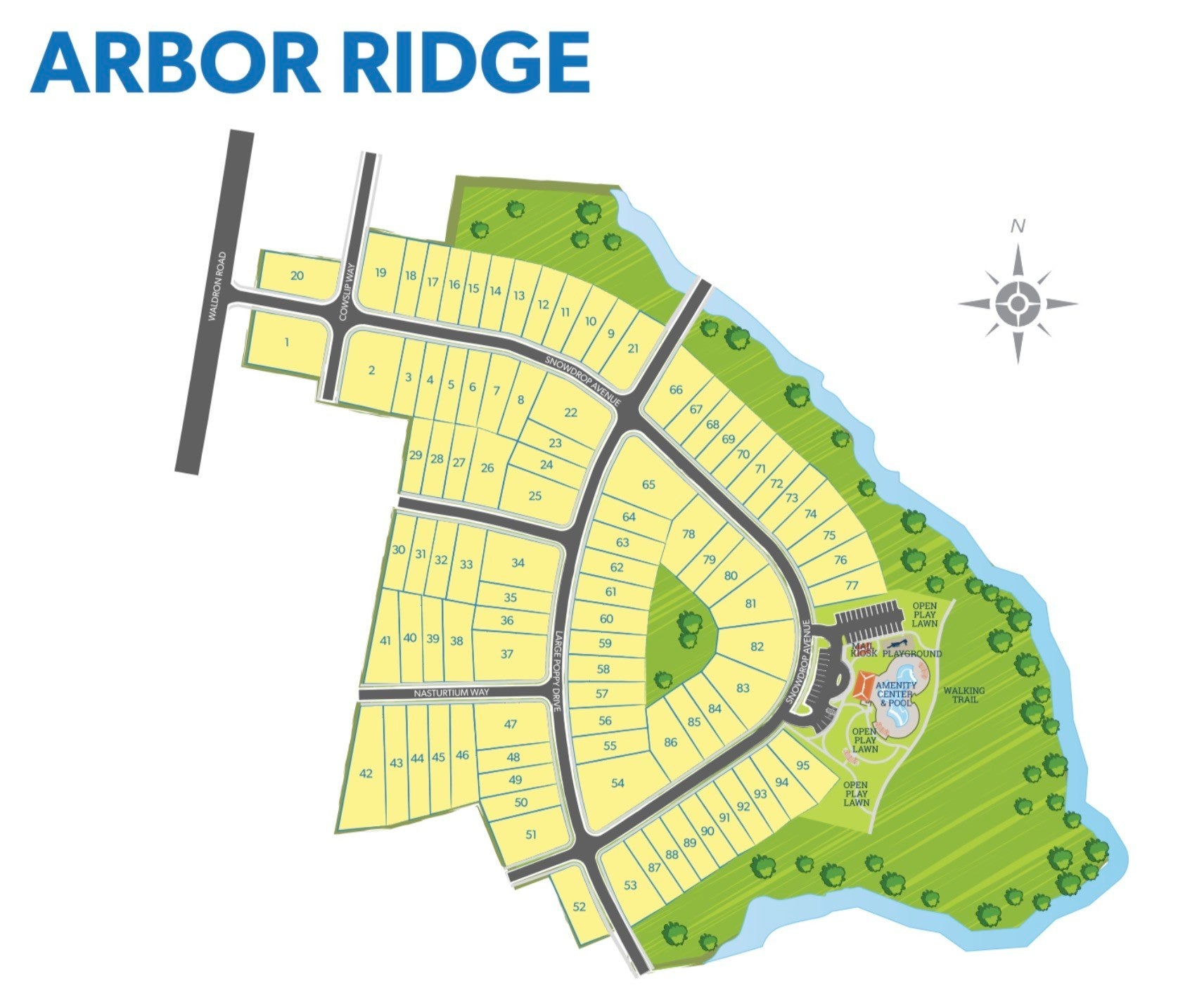
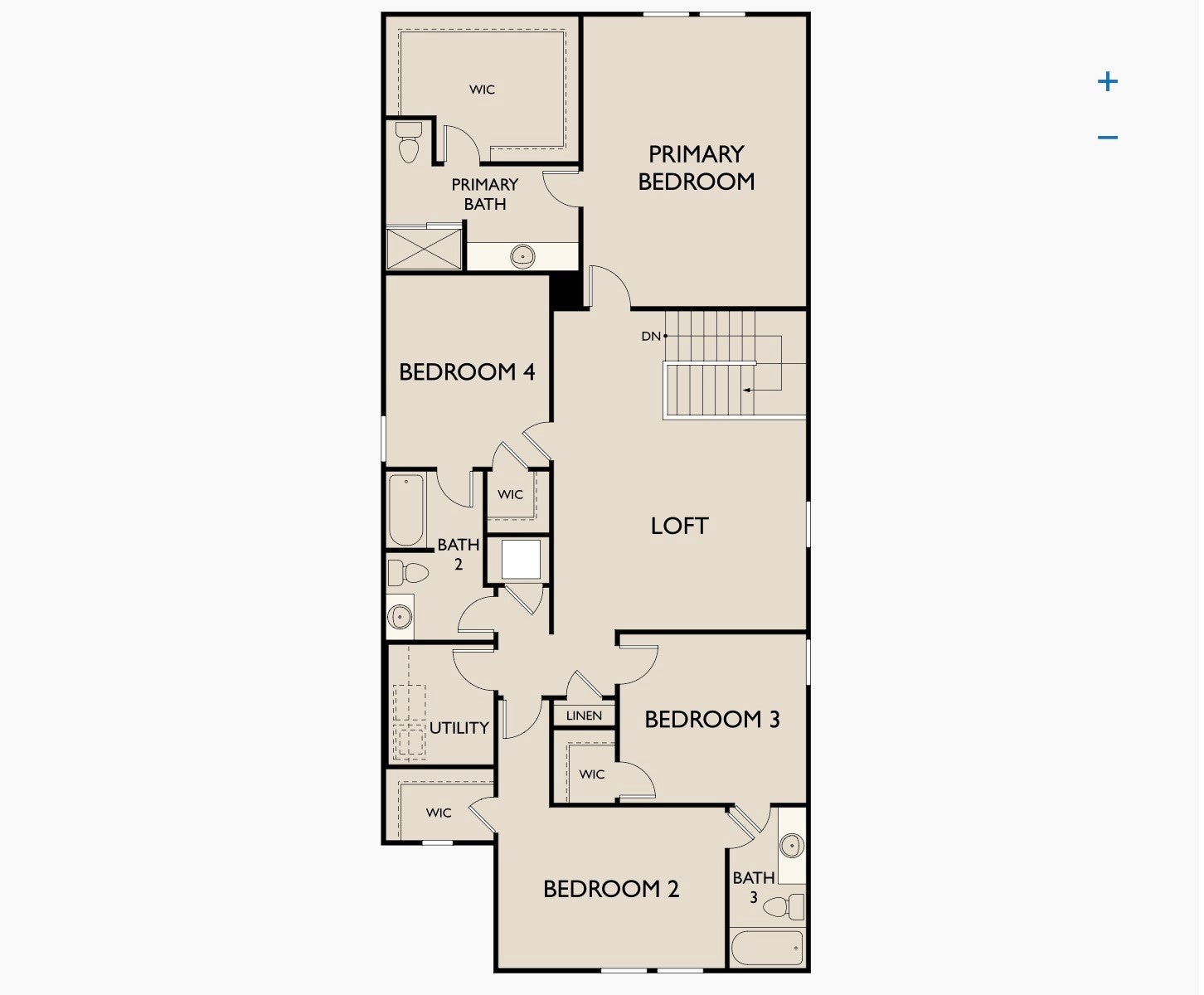
 Copyright 2025 RealTracs Solutions.
Copyright 2025 RealTracs Solutions.