$799,000 - 5002 Huntmere Ave, Franklin
- 3
- Bedrooms
- 2½
- Baths
- 2,714
- SQ. Feet
- 0.3
- Acres
Welcome to this beautiful Craftsman-style home that effortlessly blends timeless character with modern functionality. Nestled in the highly sought after Stream Valley neighborhood, this 3-bedroom, 2.5 bath home boats a dedicated office and a spacious bonus room, offering flexibility for working from home, a playroom, media space, or guest overflow. From the inviting front porch to the lush landscaping, this home exudes curb appeal. Step inside to an open-concept main living space highlighted by engineered hardwood floors, a cozy stone fireplace, and abundant natural light provided by the plantation shutters. The chef’s kitchen features a massive granite island with bar seating, stainless steel appliances, under-cabinet lighting, and ample cabinetry for all your storage needs. Additional features include the primary suite on the main floor and a carpet allowance of $3,500 provided by the seller for fresh carpeting of your choosing.
Essential Information
-
- MLS® #:
- 2943071
-
- Price:
- $799,000
-
- Bedrooms:
- 3
-
- Bathrooms:
- 2.50
-
- Full Baths:
- 2
-
- Half Baths:
- 1
-
- Square Footage:
- 2,714
-
- Acres:
- 0.30
-
- Year Built:
- 2018
-
- Type:
- Residential
-
- Sub-Type:
- Single Family Residence
-
- Status:
- Active
Community Information
-
- Address:
- 5002 Huntmere Ave
-
- Subdivision:
- Stream Valley Sec14
-
- City:
- Franklin
-
- County:
- Williamson County, TN
-
- State:
- TN
-
- Zip Code:
- 37064
Amenities
-
- Amenities:
- Playground, Pool, Sidewalks, Underground Utilities
-
- Utilities:
- Natural Gas Available, Water Available
-
- Parking Spaces:
- 4
-
- # of Garages:
- 2
-
- Garages:
- Attached
Interior
-
- Appliances:
- Oven, Gas Range, Dishwasher, Disposal, Dryer, Microwave, Refrigerator, Stainless Steel Appliance(s), Washer
-
- Heating:
- Natural Gas
-
- Cooling:
- Central Air
-
- Fireplace:
- Yes
-
- # of Fireplaces:
- 1
-
- # of Stories:
- 2
Exterior
-
- Lot Description:
- Corner Lot, Level
-
- Construction:
- Brick
School Information
-
- Elementary:
- Oak View Elementary School
-
- Middle:
- Legacy Middle School
-
- High:
- Independence High School
Additional Information
-
- Date Listed:
- July 18th, 2025
-
- Days on Market:
- 28
Listing Details
- Listing Office:
- Compass
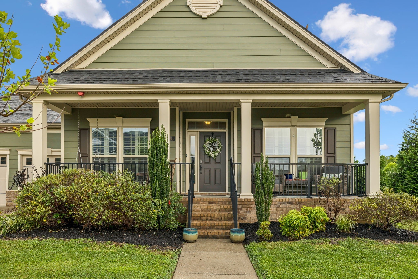
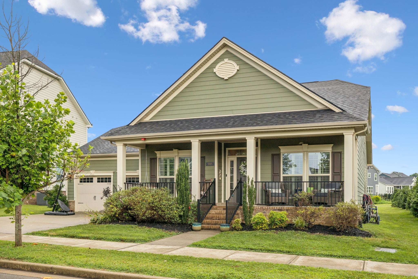
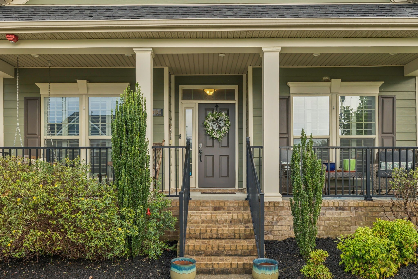
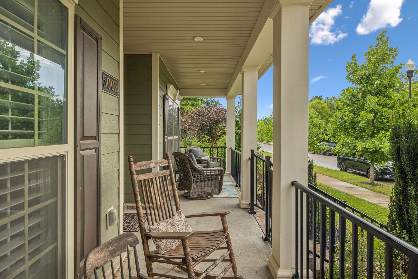
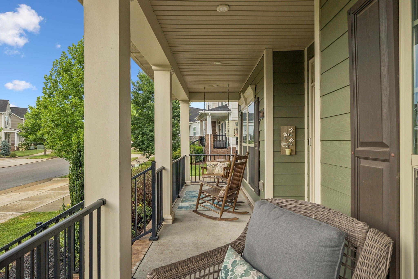
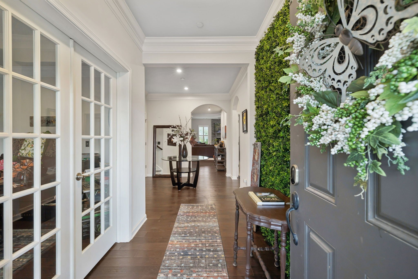
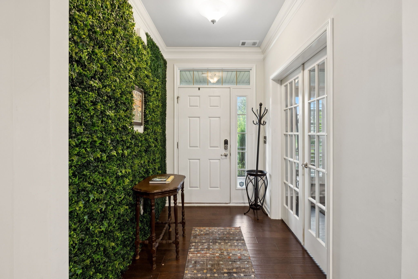
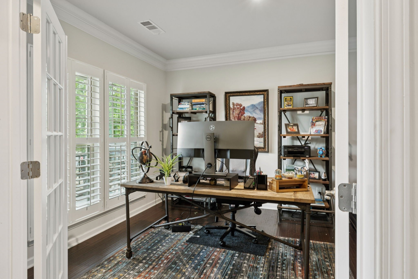
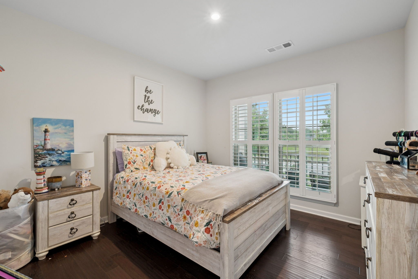
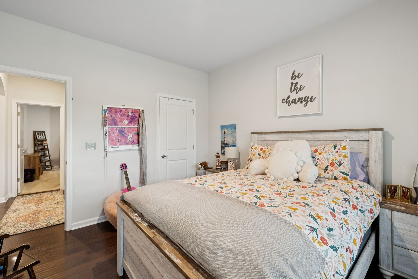
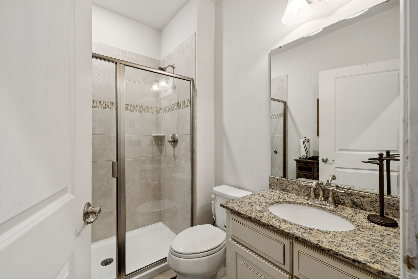
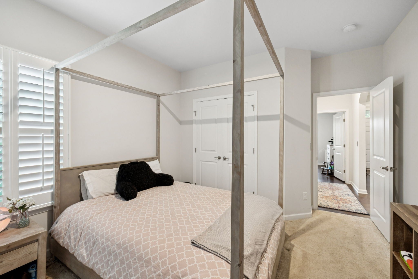
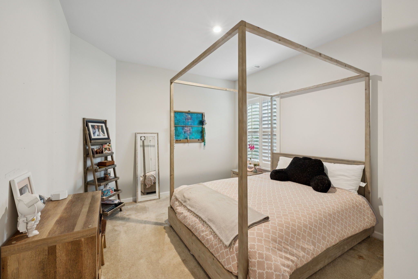
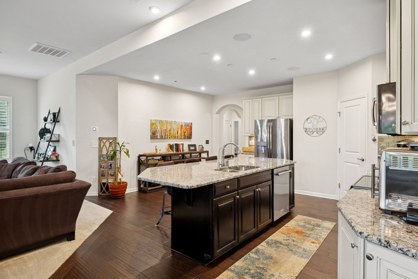
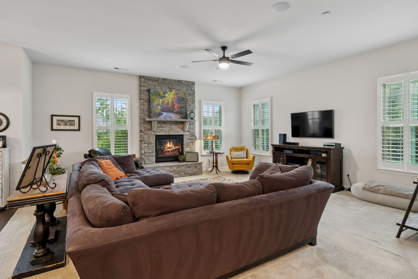
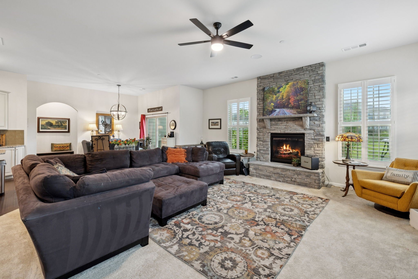
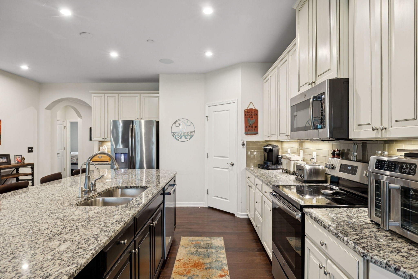
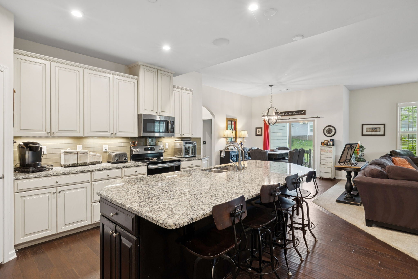
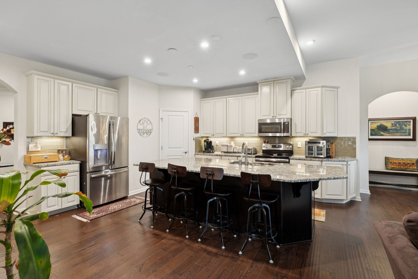
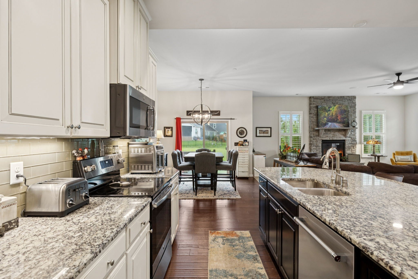
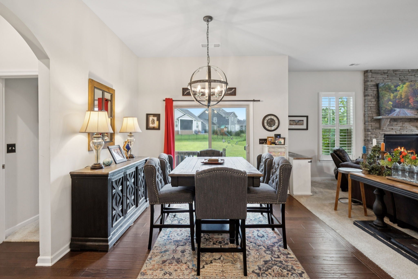
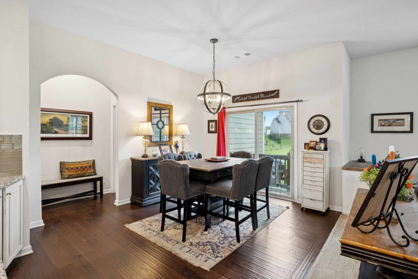
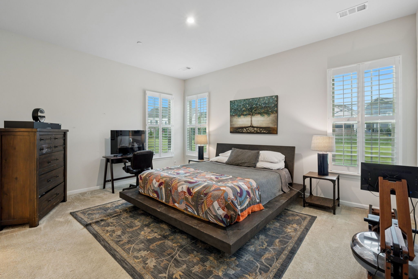
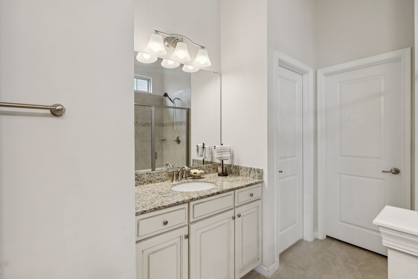
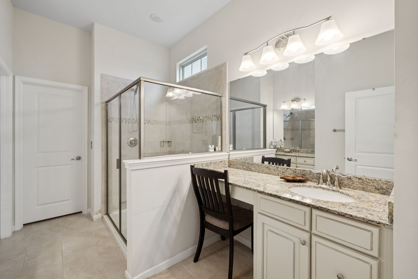
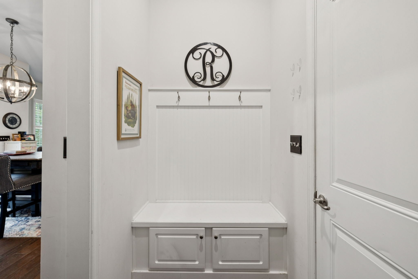
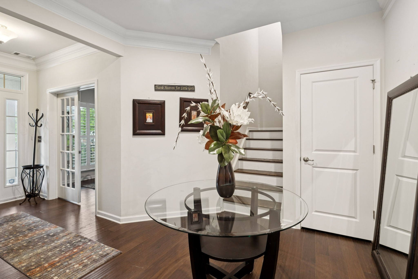
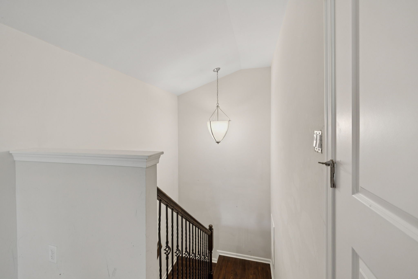
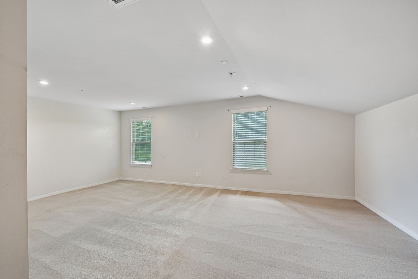
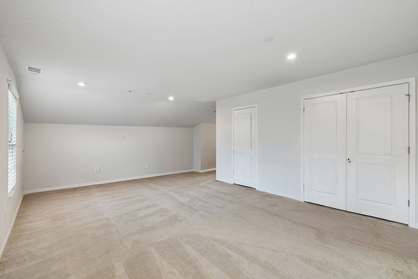
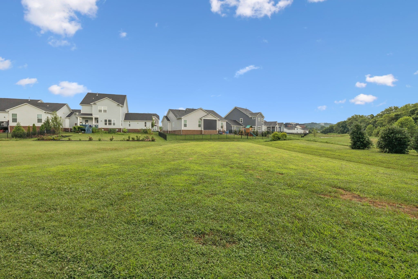
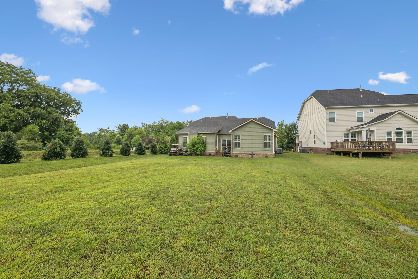
 Copyright 2025 RealTracs Solutions.
Copyright 2025 RealTracs Solutions.