$585,000 - 1001 Achiever Cir, Spring Hill
- 4
- Bedrooms
- 3
- Baths
- 2,469
- SQ. Feet
- 0.31
- Acres
Rare Find! Beautiful All-Brick Home in Port Royal Estates. This house has it all: Owners Suite on Main. With Lighted Recessed Ceiling, Walk-In Closet, Glass Shower, Garden Tub, Double-Sink Vanity and Water Closet. 2 Secondary Beds and Double-Sink Vanity Guest Bath on Main. Open Floor Plan. Stainless Steel Kitchen. Granite Counters and Island. Generous Cabinet Space & Pantry. LVP Floors. Dining Area with 11-Foot Ceiling. Big Den. Gas Fireplace. Large Wainscoted Foyer. Plantation Shutters throughout Main. Second-Floor Guest Bedroom Suite with Attached Bath & Sitting Room. Large Bonus Room/Office. Upgraded Laundry with Electric W/D Hookups & 42-Inch Cabinets. Hardwood Stairs. Stunning Backyard & Outdoor Space! Screened-In Porch with Wood Ceiling, Tiled Floor, Privacy Drapes and Ceiling fans. Handsome Privacy Fence. Lush Green Sod. Fire-Pit/Grill with Seating. Open Patio with 220 Electrical Wiring. New Roof (2023). Tankless Hot Water Heater. Insulated Attic. 2-Car Garage. Transferable Home Warranty! Terminix Contract thru 10/15/25. Easy Access to Dining, Shopping and Saturn Parkway.
Essential Information
-
- MLS® #:
- 2943070
-
- Price:
- $585,000
-
- Bedrooms:
- 4
-
- Bathrooms:
- 3.00
-
- Full Baths:
- 3
-
- Square Footage:
- 2,469
-
- Acres:
- 0.31
-
- Year Built:
- 2015
-
- Type:
- Residential
-
- Sub-Type:
- Single Family Residence
-
- Style:
- Contemporary
-
- Status:
- Under Contract - Showing
Community Information
-
- Address:
- 1001 Achiever Cir
-
- Subdivision:
- Port Royal Estates Sec 1
-
- City:
- Spring Hill
-
- County:
- Maury County, TN
-
- State:
- TN
-
- Zip Code:
- 37174
Amenities
-
- Utilities:
- Natural Gas Available, Water Available, Cable Connected
-
- Parking Spaces:
- 2
-
- # of Garages:
- 2
-
- Garages:
- Garage Door Opener, Garage Faces Front
Interior
-
- Interior Features:
- Ceiling Fan(s), Entrance Foyer, Extra Closets, Hot Tub, Open Floorplan, Pantry, Smart Camera(s)/Recording, Walk-In Closet(s), High Speed Internet, Kitchen Island
-
- Appliances:
- Double Oven, Gas Oven, Dishwasher, Disposal, Ice Maker, Microwave, Stainless Steel Appliance(s)
-
- Heating:
- Natural Gas
-
- Cooling:
- Central Air
-
- Fireplace:
- Yes
-
- # of Fireplaces:
- 1
-
- # of Stories:
- 2
Exterior
-
- Exterior Features:
- Smart Camera(s)/Recording
-
- Lot Description:
- Cleared, Corner Lot, Level, Private
-
- Roof:
- Asphalt
-
- Construction:
- Brick
School Information
-
- Elementary:
- Marvin Wright Elementary School
-
- Middle:
- Spring Hill Middle School
-
- High:
- Spring Hill High School
Additional Information
-
- Date Listed:
- July 17th, 2025
-
- Days on Market:
- 64
Listing Details
- Listing Office:
- Synergy Realty Network, Llc
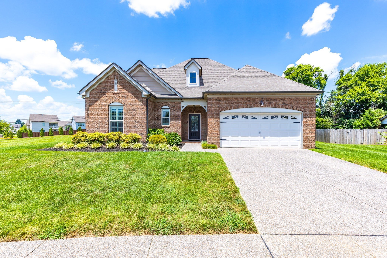
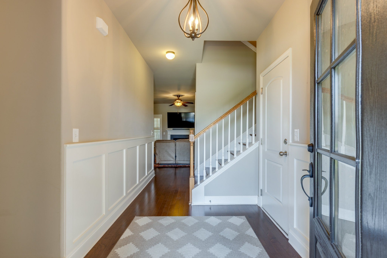
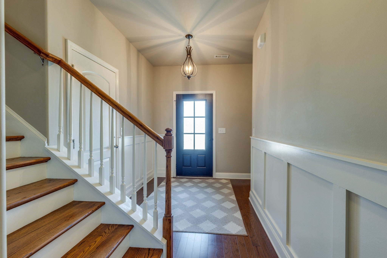
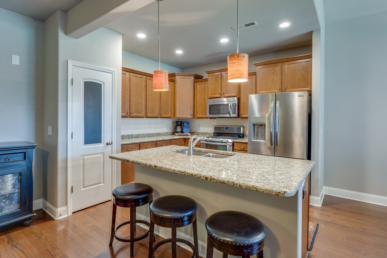
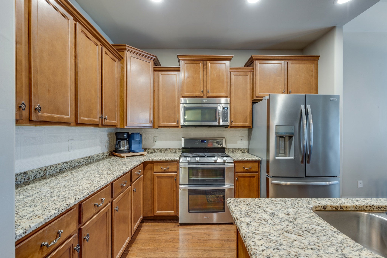
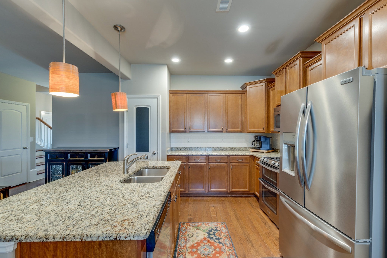
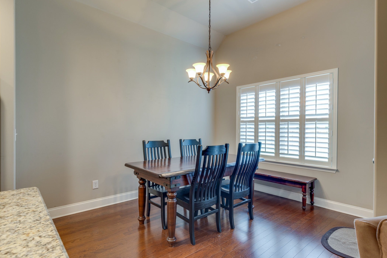
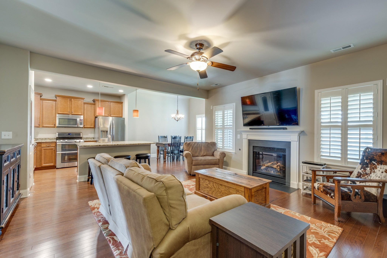
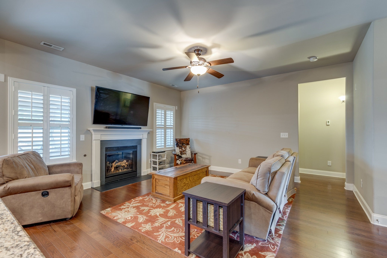
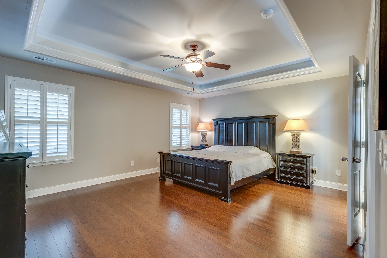
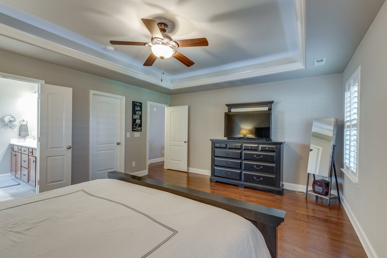
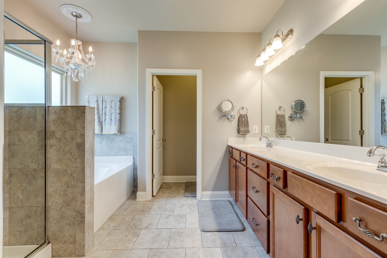
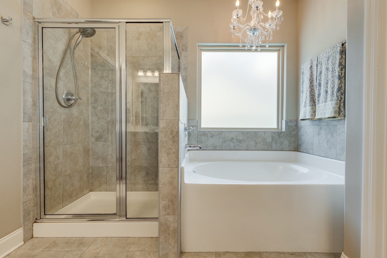
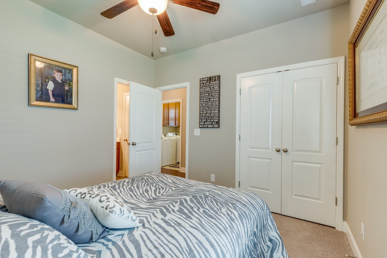
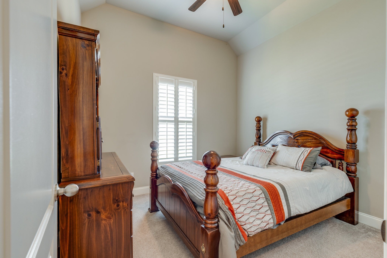
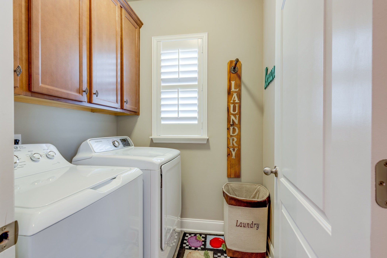
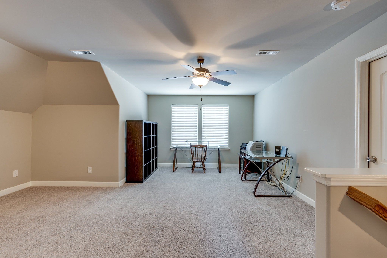
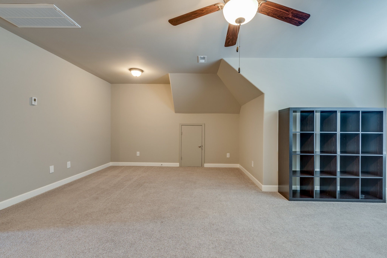
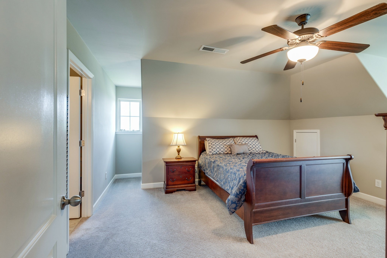
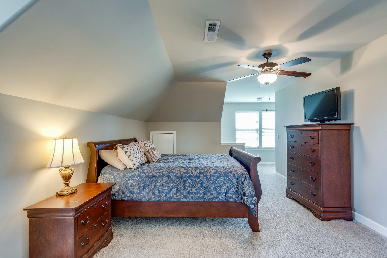
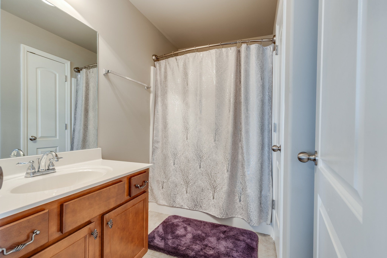
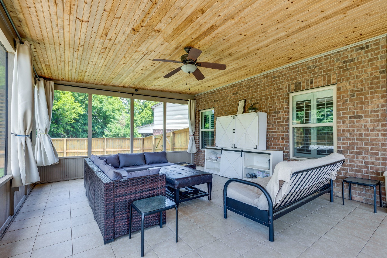
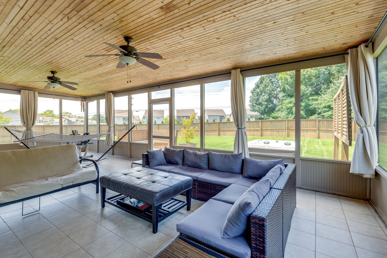
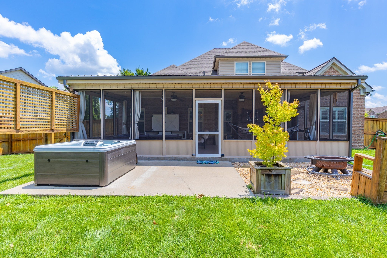
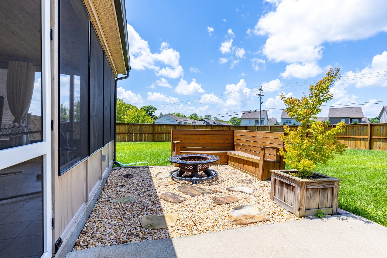
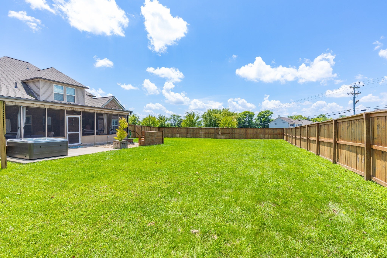
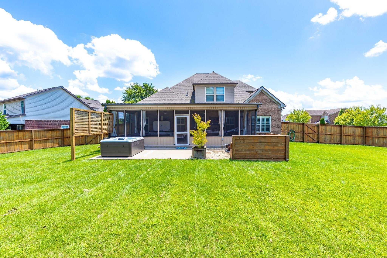
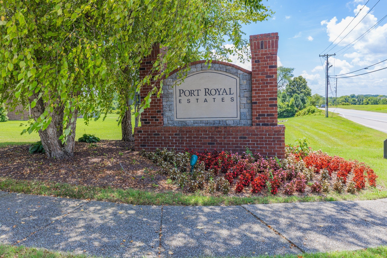
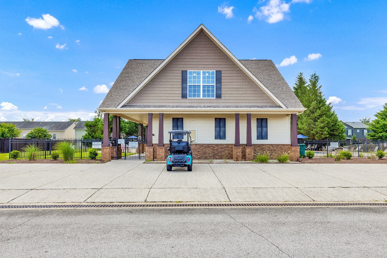
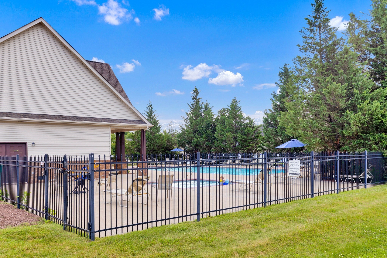
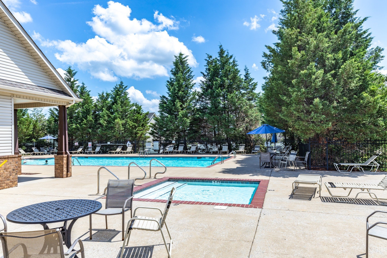
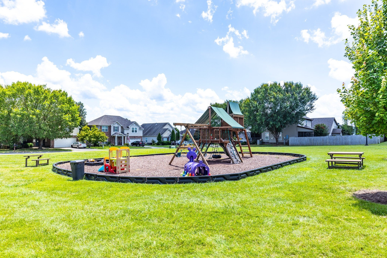
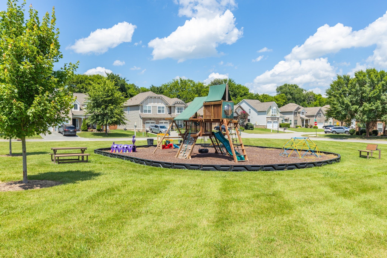
 Copyright 2025 RealTracs Solutions.
Copyright 2025 RealTracs Solutions.