$550,000 - 119 Jupiter Dr, Ashland City
- 4
- Bedrooms
- 3
- Baths
- 3,821
- SQ. Feet
- 1
- Acres
Welcome home to 119 Jupiter Dr! Nestled on a full acre, this beautifully designed 4-bedroom, 3-bath home offers an impressive 3,821 square feet of spacious, comfortable living. From the moment you arrive, you’ll be captivated by the stately curb appeal, expansive lot, and thoughtful layout built for both everyday living and entertaining. The main floor boasts 3 bedrooms, 2 full bathrooms, and two sunrooms that can be used for play or work. The full finished basement has a living area, fireplace, bedroom, bathroom, and full kitchen, making this floor the perfect in-law quarters or rental. Outside, you'll find an inground pool, a detached two car garage with full man cave and another detached one car garage. Located in a peaceful, well-established neighborhood, yet just minutes from shopping, schools, and commuter routes. This property truly has the space, style, and setting to fit your lifestyle. Don’t miss the opportunity to make 119 Jupiter Dr your forever home. Schedule your private tour today!
Essential Information
-
- MLS® #:
- 2942923
-
- Price:
- $550,000
-
- Bedrooms:
- 4
-
- Bathrooms:
- 3.00
-
- Full Baths:
- 3
-
- Square Footage:
- 3,821
-
- Acres:
- 1.00
-
- Year Built:
- 1977
-
- Type:
- Residential
-
- Sub-Type:
- Single Family Residence
-
- Status:
- Active
Community Information
-
- Address:
- 119 Jupiter Dr
-
- Subdivision:
- Skyview Park 116-437
-
- City:
- Ashland City
-
- County:
- Cheatham County, TN
-
- State:
- TN
-
- Zip Code:
- 37015
Amenities
-
- Utilities:
- Electricity Available, Water Available
-
- Parking Spaces:
- 4
-
- # of Garages:
- 3
-
- Garages:
- Detached
-
- Has Pool:
- Yes
-
- Pool:
- In Ground
Interior
-
- Interior Features:
- Built-in Features, Ceiling Fan(s), In-Law Floorplan, Pantry
-
- Appliances:
- Oven, Electric Range, Dishwasher, Microwave, Refrigerator
-
- Heating:
- Central
-
- Cooling:
- Ceiling Fan(s), Central Air, Electric
-
- Fireplace:
- Yes
-
- # of Fireplaces:
- 1
-
- # of Stories:
- 2
Exterior
-
- Lot Description:
- Cleared, Hilly, Private
-
- Roof:
- Shingle
-
- Construction:
- Brick, Wood Siding
School Information
-
- Elementary:
- Cheatham Middle School
-
- Middle:
- Cheatham Middle School
-
- High:
- Cheatham Co Central
Additional Information
-
- Date Listed:
- July 17th, 2025
-
- Days on Market:
- 67
Listing Details
- Listing Office:
- Clarksvillehomeowner.com - Keller Williams Realty
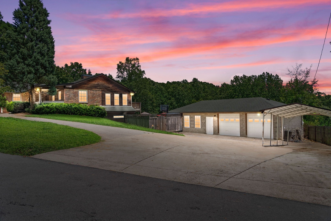
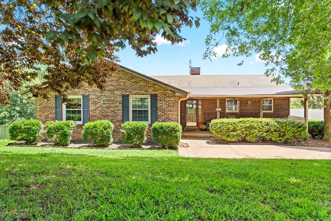
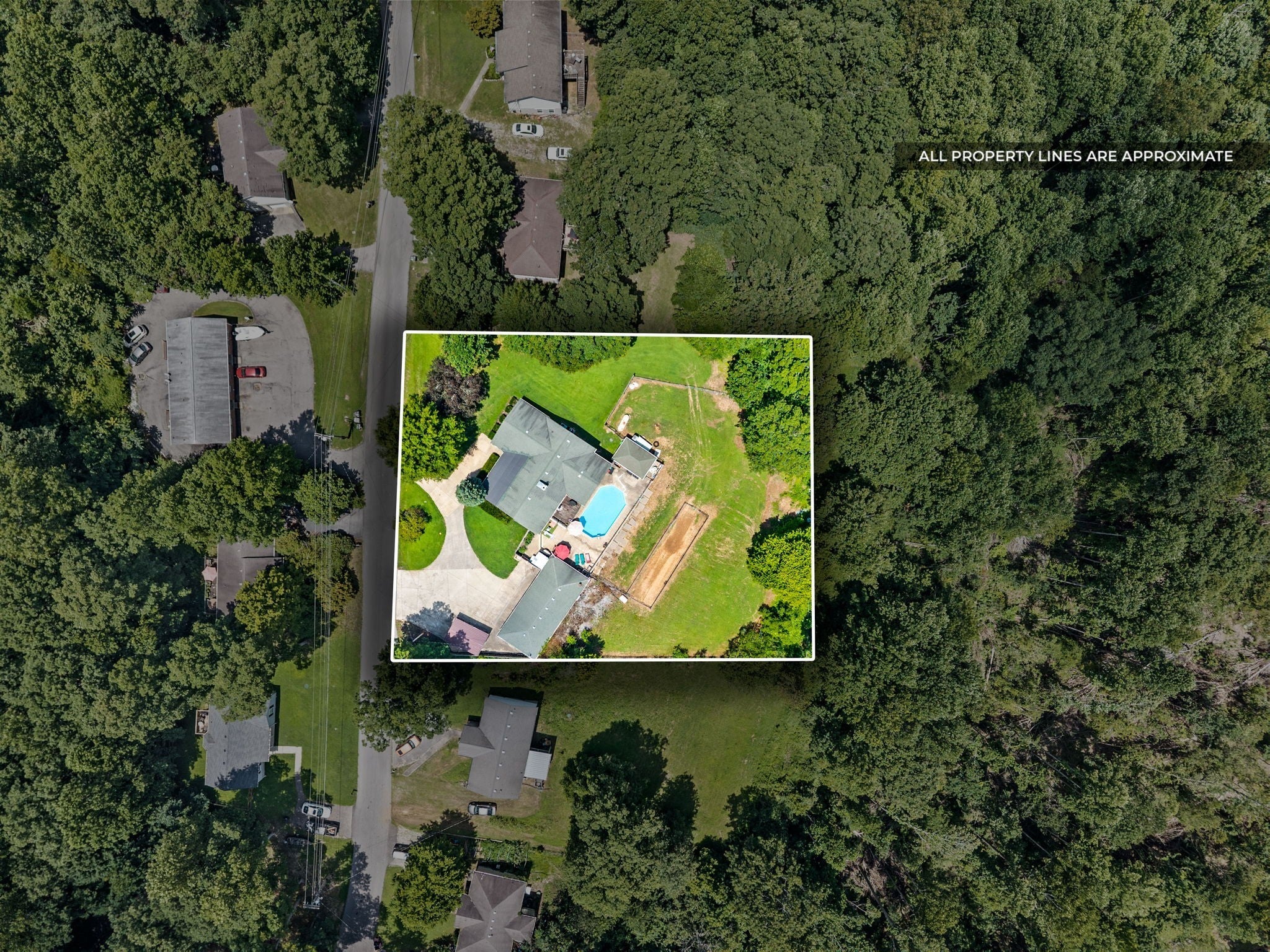
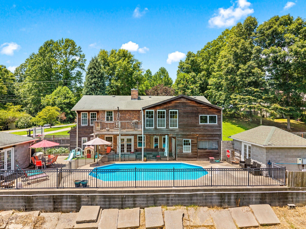
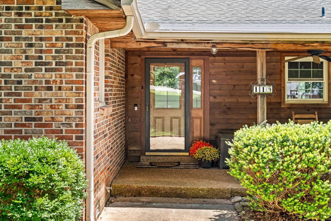
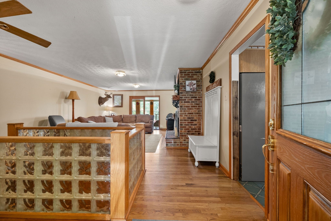
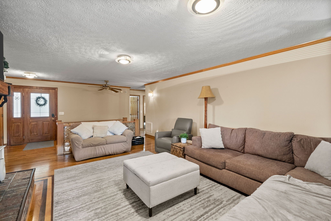
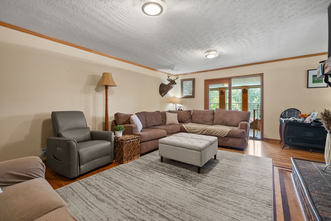
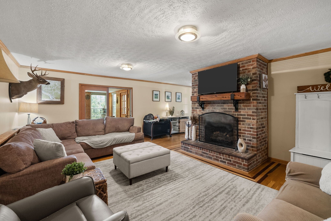
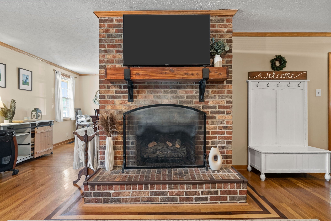
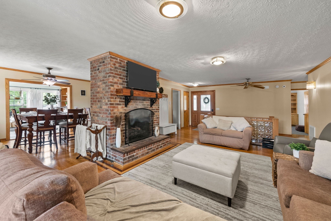
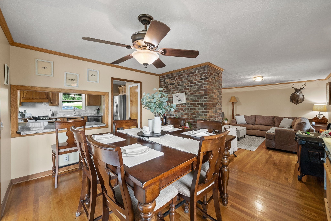
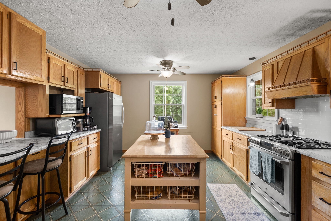
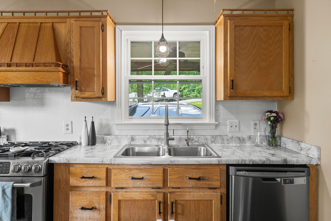
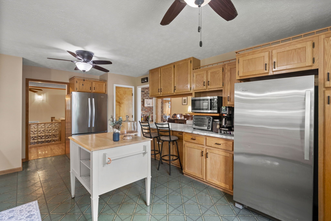
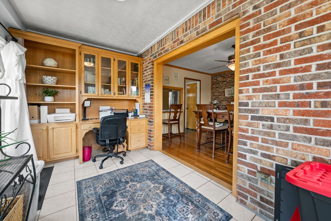
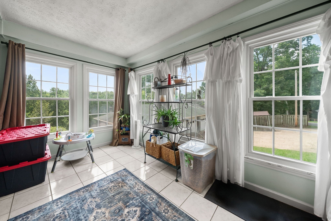
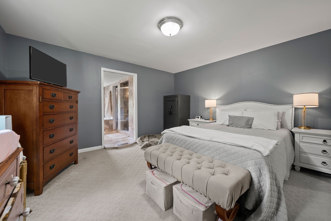
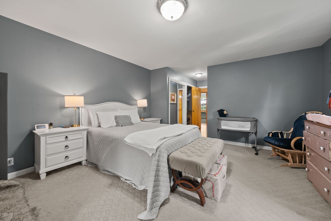
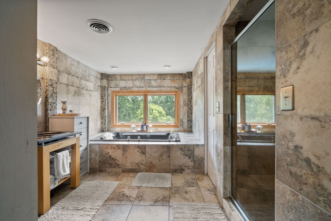
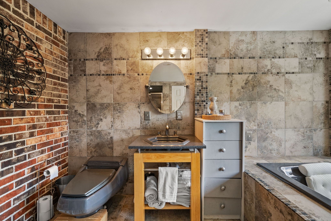
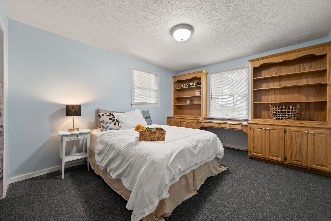
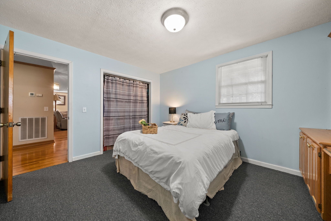
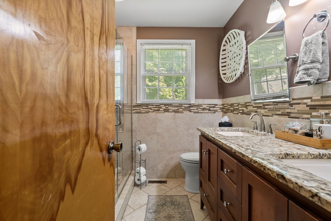
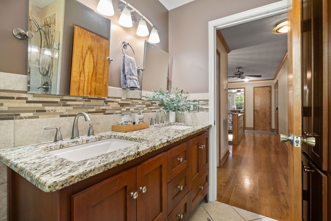
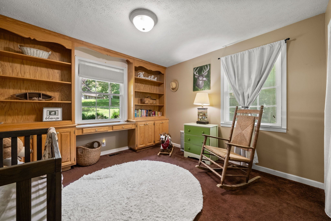
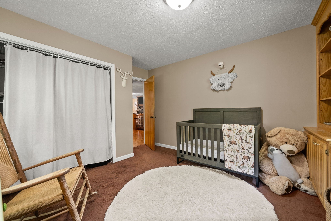
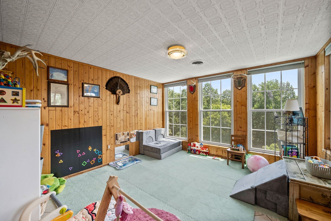
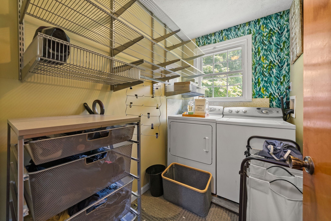
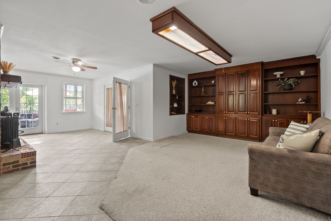
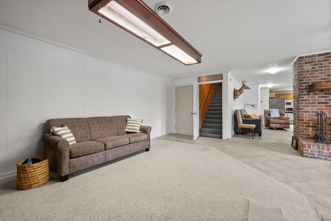
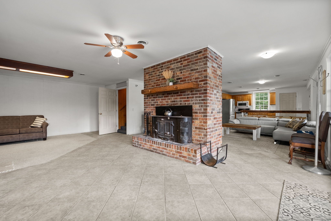
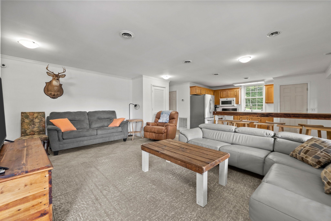
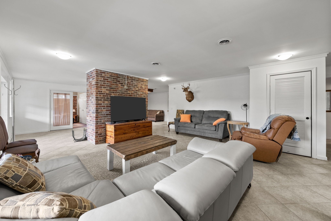
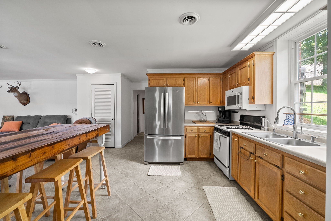
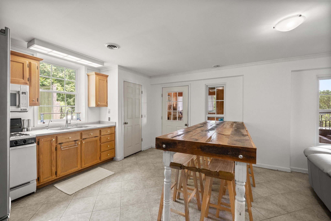
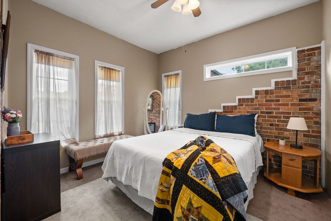
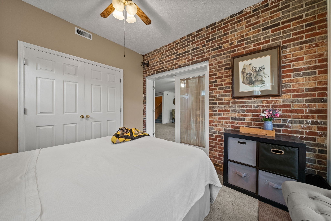
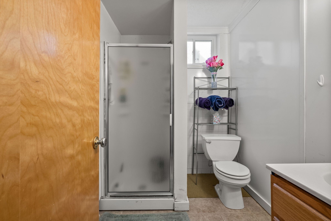
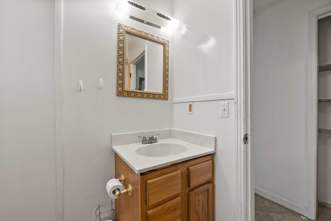
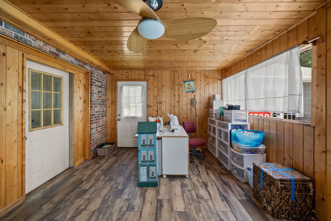
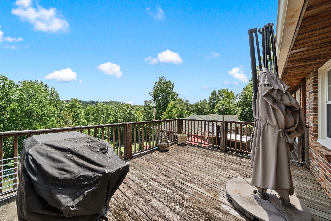
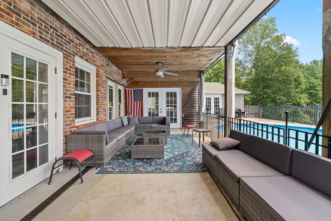
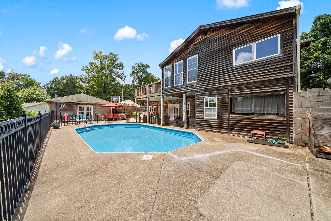
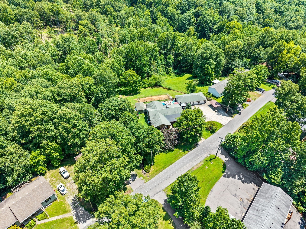
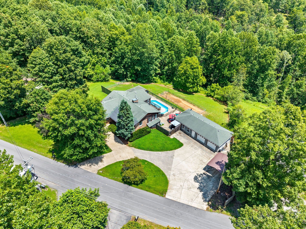
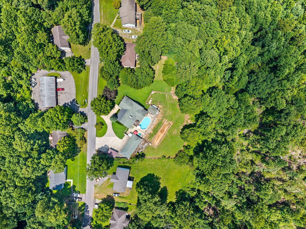
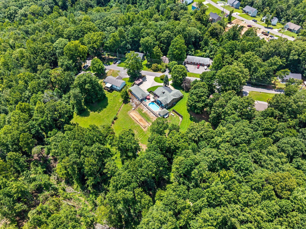
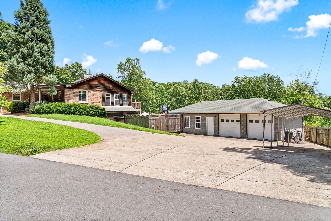
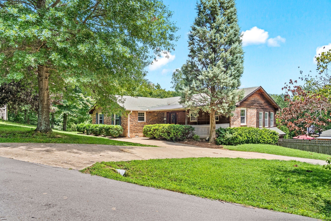
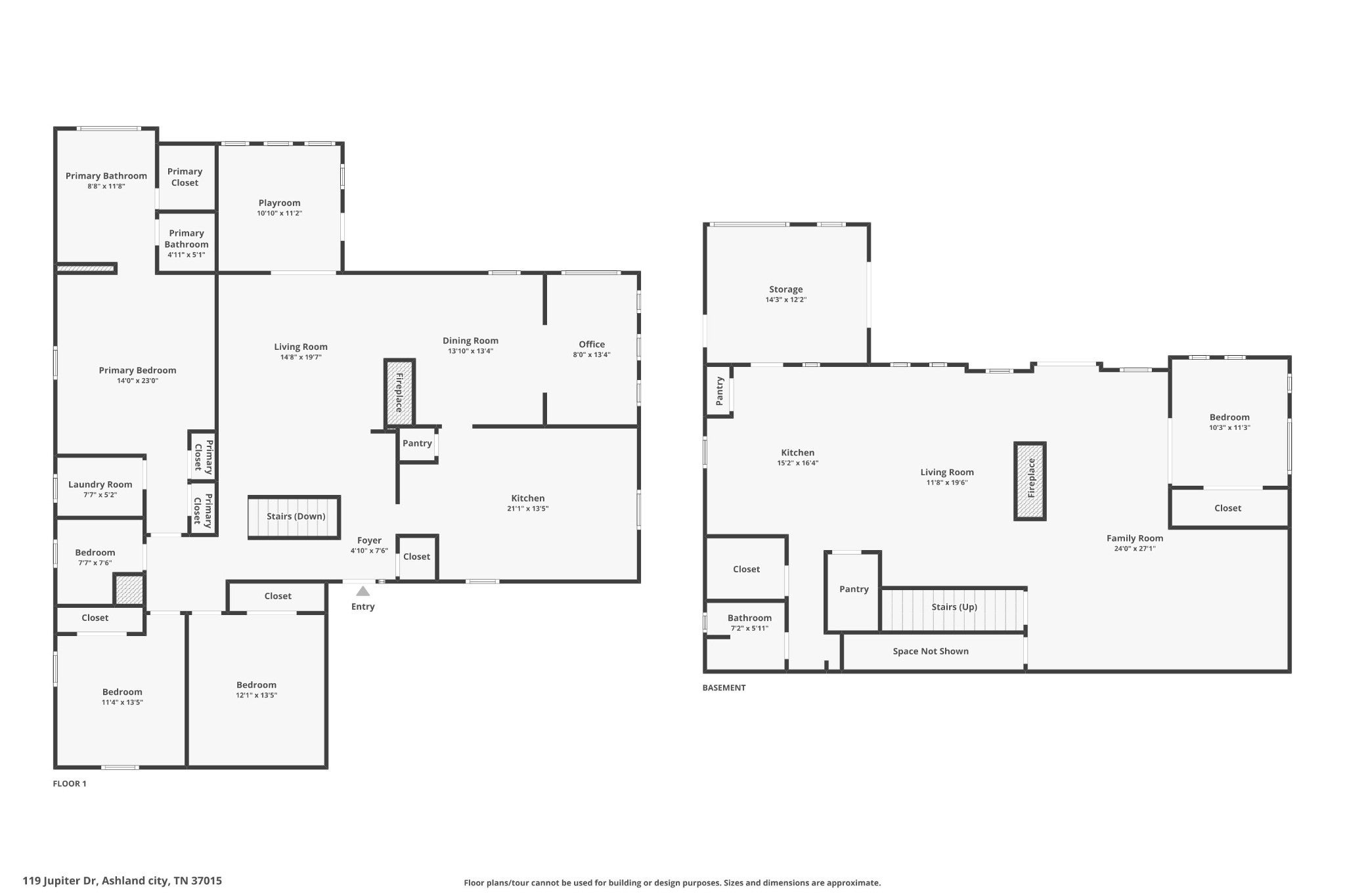
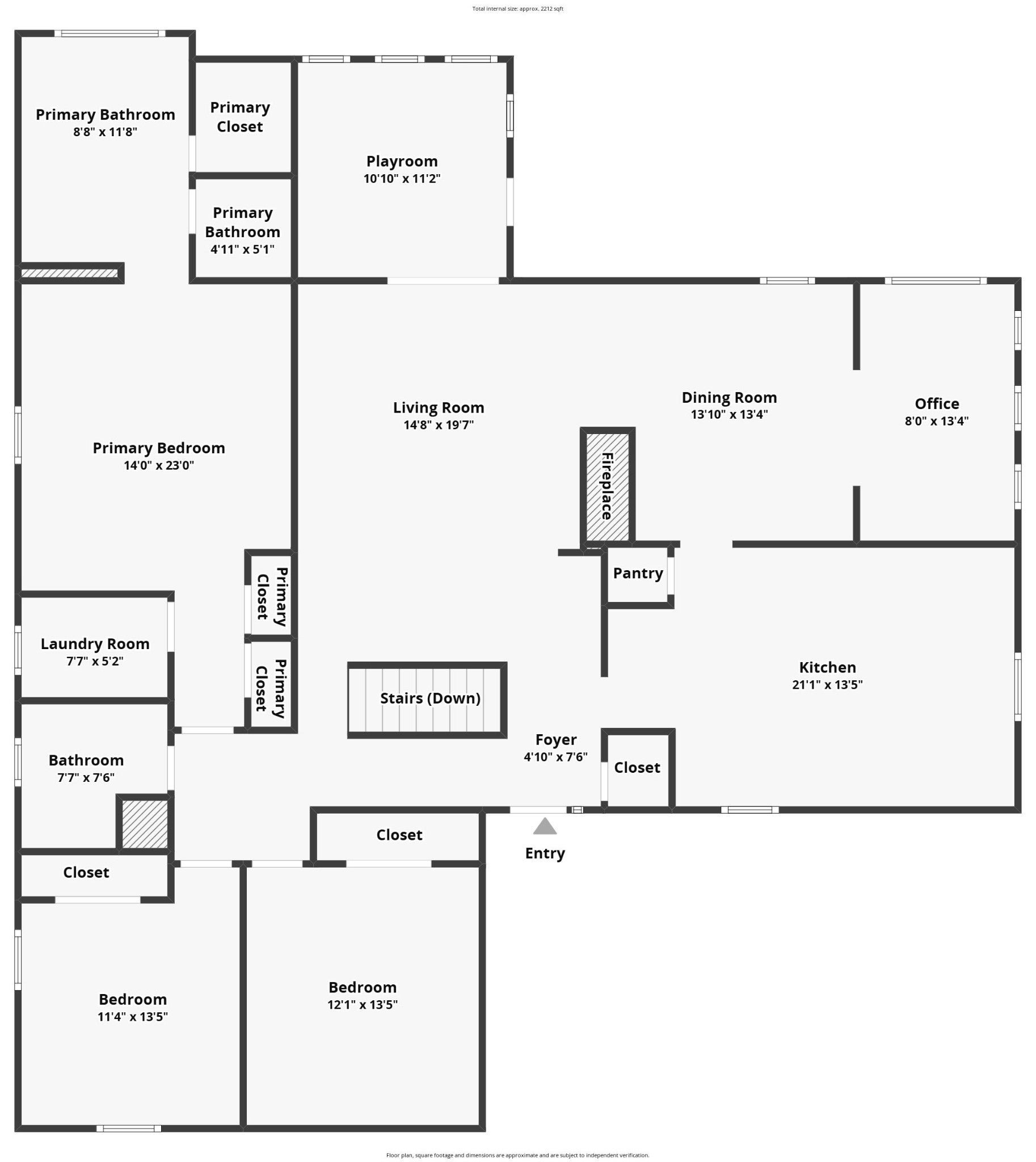
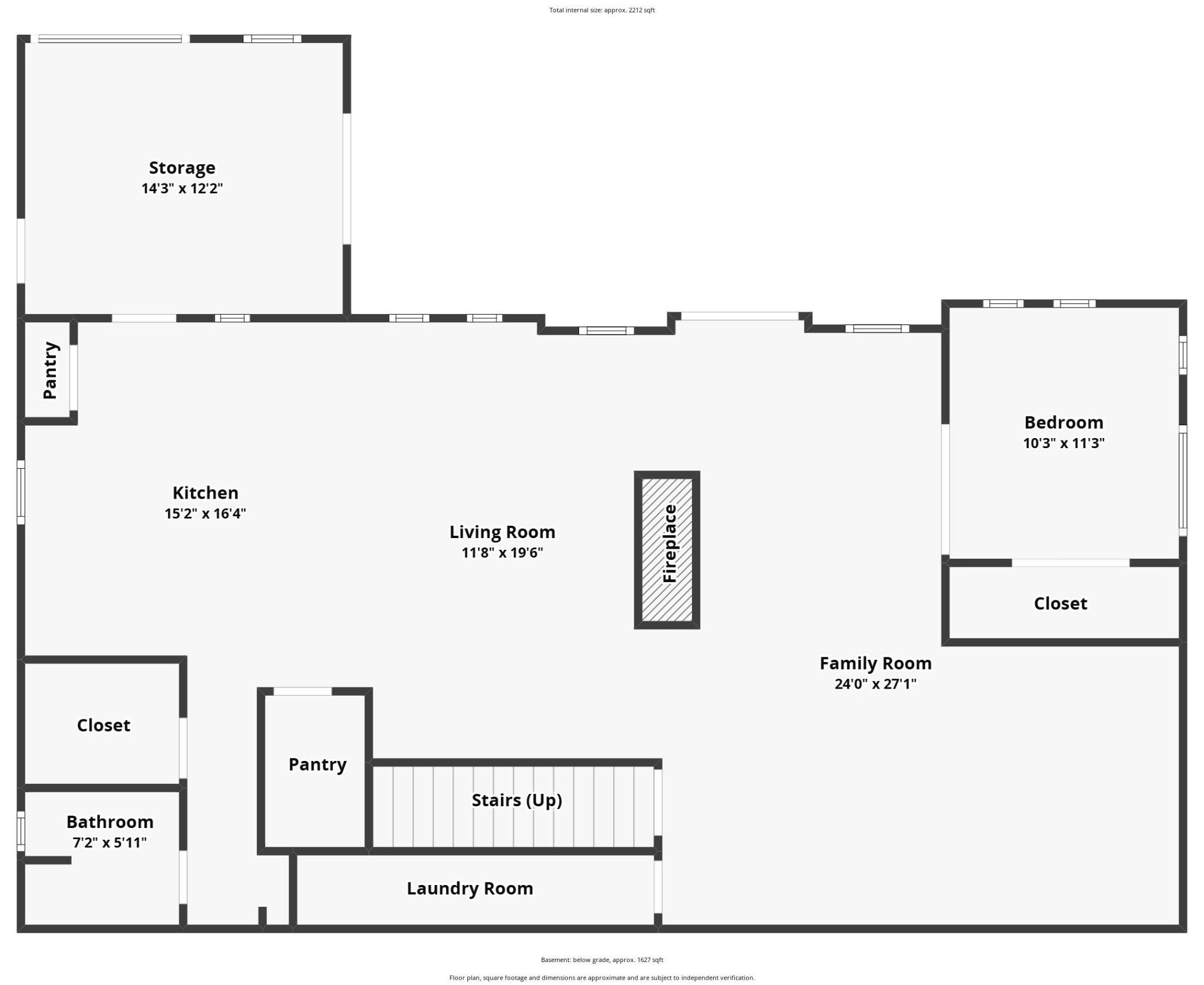
 Copyright 2025 RealTracs Solutions.
Copyright 2025 RealTracs Solutions.