$974,990 - 1107b Argyle Ave, Nashville
- 4
- Bedrooms
- 3½
- Baths
- 2,551
- SQ. Feet
- 0.03
- Acres
Freshly priced and ready to impress! 1107B Argyle Ave is where modern style meets a prime Nashville location. This 4 bed, 3.5 bath stunner in Edgehill puts you minutes from 12 South, The Gulch, Belmont, and Downtown. Inside, you’ll love the natural light, real hardwood floors, sleek quartz countertops, and custom cabinetry. The open-concept layout flows perfectly for entertaining, and the chef’s kitchen brings the wow factor. Work from home? You’ve got a dedicated office with built-ins. The spacious primary suite upstairs includes a walk-in shower and a massive walk-in closet. Relax on your private back deck or take advantage of nearby parks and trails. With a 2-car garage, designer finishes, and an unbeatable location, this home has the style, space, and price you’ve been waiting for.
Essential Information
-
- MLS® #:
- 2942867
-
- Price:
- $974,990
-
- Bedrooms:
- 4
-
- Bathrooms:
- 3.50
-
- Full Baths:
- 3
-
- Half Baths:
- 1
-
- Square Footage:
- 2,551
-
- Acres:
- 0.03
-
- Year Built:
- 2020
-
- Type:
- Residential
-
- Sub-Type:
- Horizontal Property Regime - Detached
-
- Style:
- Contemporary
-
- Status:
- Active
Community Information
-
- Address:
- 1107b Argyle Ave
-
- Subdivision:
- Argyle Avenue Townhomes
-
- City:
- Nashville
-
- County:
- Davidson County, TN
-
- State:
- TN
-
- Zip Code:
- 37203
Amenities
-
- Utilities:
- Electricity Available, Water Available, Cable Connected
-
- Parking Spaces:
- 4
-
- # of Garages:
- 2
-
- Garages:
- Garage Door Opener, Garage Faces Rear, Attached
Interior
-
- Interior Features:
- Bookcases, Built-in Features, Ceiling Fan(s), Extra Closets, Pantry, Smart Thermostat, Walk-In Closet(s), High Speed Internet
-
- Appliances:
- Gas Oven, Built-In Gas Range, Dishwasher, Disposal, Dryer, Ice Maker, Microwave, Refrigerator, Stainless Steel Appliance(s), Washer
-
- Heating:
- Central, Natural Gas
-
- Cooling:
- Central Air, Electric
-
- Fireplace:
- Yes
-
- # of Fireplaces:
- 1
-
- # of Stories:
- 2
Exterior
-
- Exterior Features:
- Balcony, Smart Camera(s)/Recording, Smart Lock(s)
-
- Lot Description:
- Sloped
-
- Roof:
- Shingle
-
- Construction:
- Fiber Cement, Brick
School Information
-
- Elementary:
- Eakin Elementary
-
- Middle:
- West End Middle School
-
- High:
- Hillsboro Comp High School
Additional Information
-
- Date Listed:
- July 16th, 2025
Listing Details
- Listing Office:
- Onward Real Estate
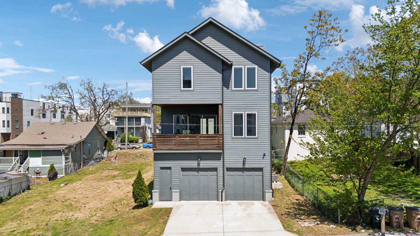
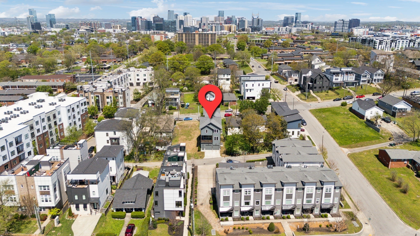
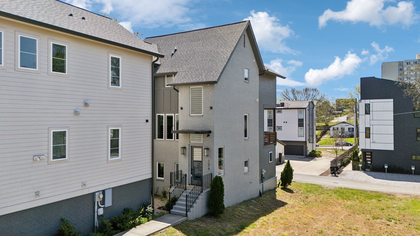
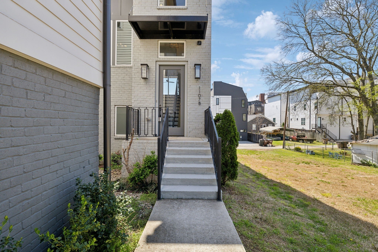
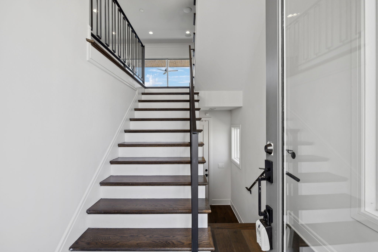
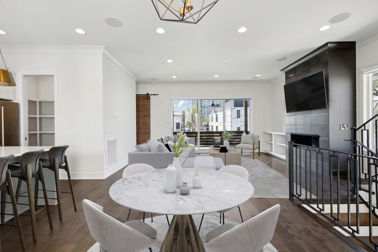
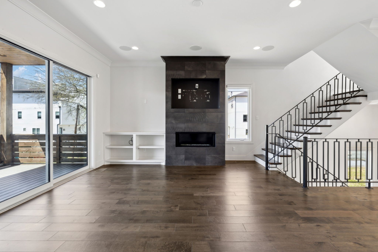
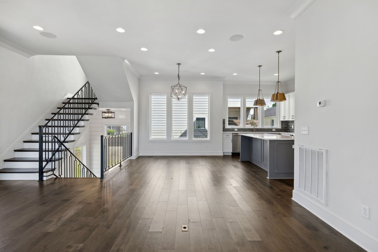
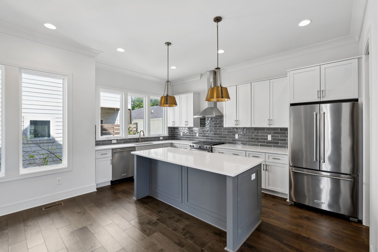
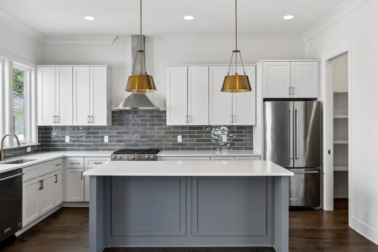
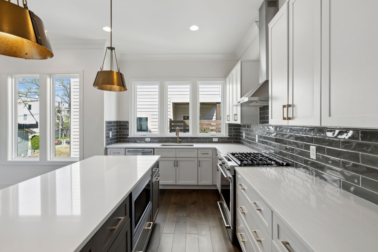
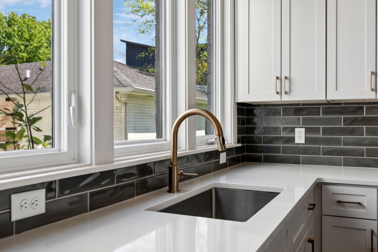
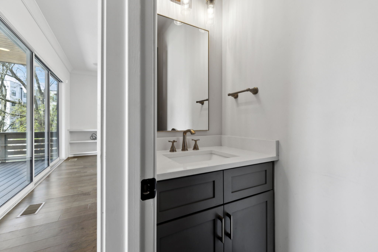
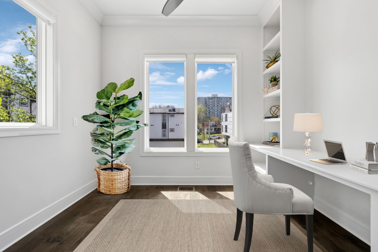
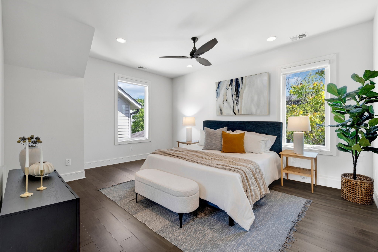
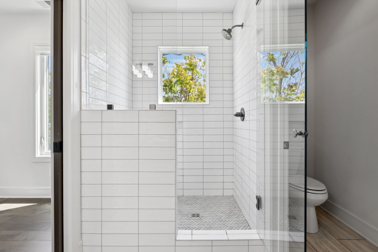
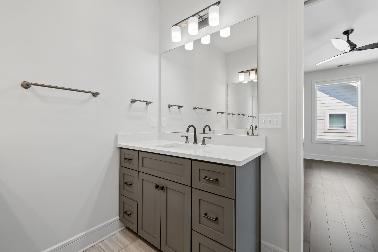
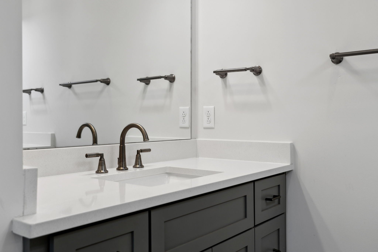
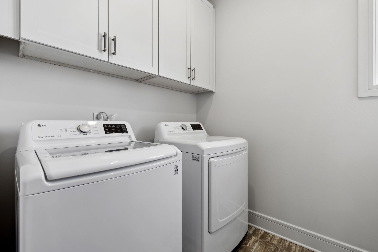
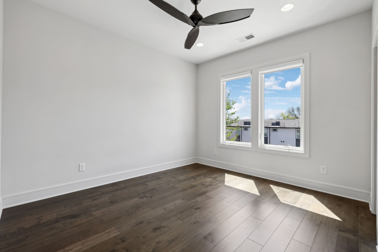
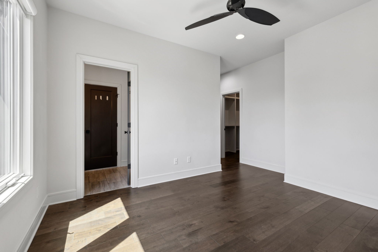
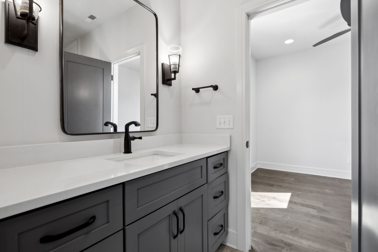
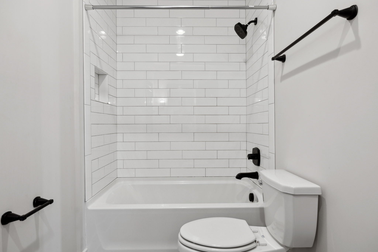
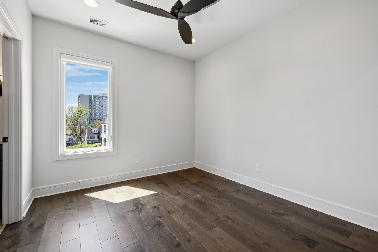
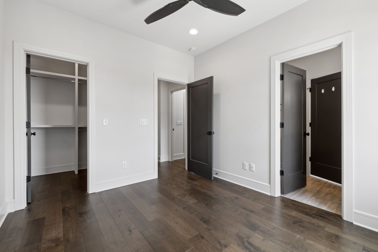
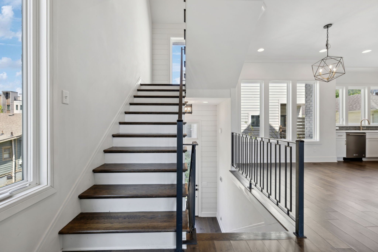
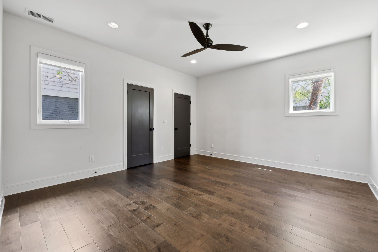
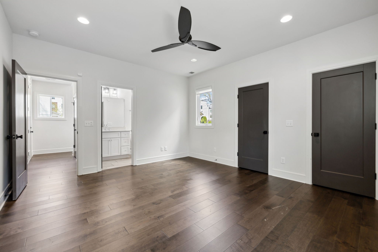
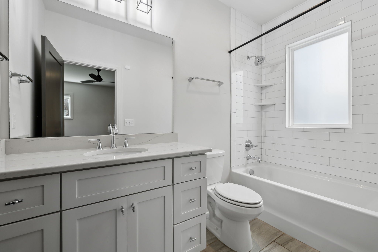
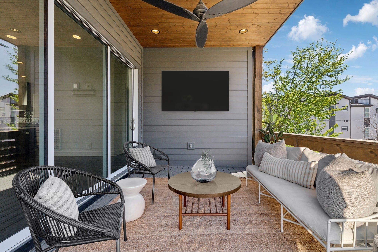
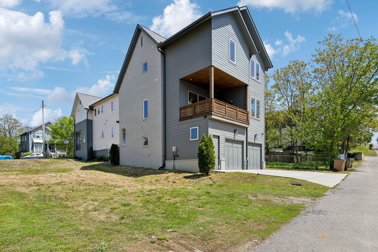
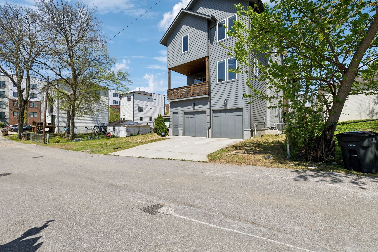
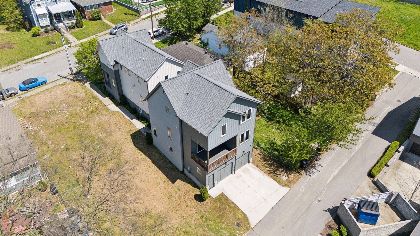
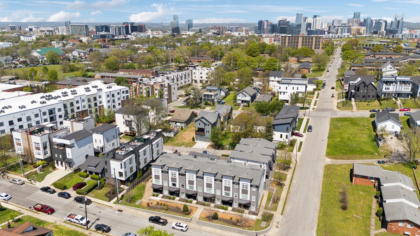
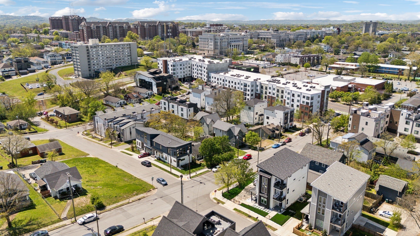
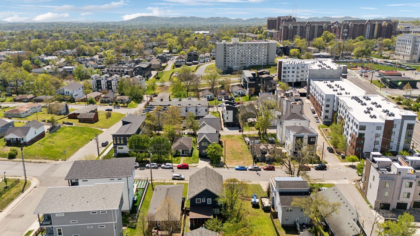
 Copyright 2025 RealTracs Solutions.
Copyright 2025 RealTracs Solutions.