$549,950 - 311 Sophia Rain Dr, Nashville
- 3
- Bedrooms
- 2½
- Baths
- 1,824
- SQ. Feet
- 0.03
- Acres
Discover the perfect blend of privacy, luxury, and location in this stunning two-story home in the sought-after Cato Cottages community. The main floor features spacious open-concept living and dining areas with high-end finishes throughout, while upstairs you’ll find large, light-filled bedrooms, a generous laundry room, and a luxurious owner’s suite with vaulted ceilings and a private screened-in porch - perfect for peaceful mornings or quiet evenings. Thoughtfully designed with tons of windows and a bright, airy feel, this home is just minutes from downtown Nashville and The Nations, offering easy access to some of the city’s best shopping, dining, and entertainment. Enjoy the beautifully landscaped one-acre community courtyard and the on-site dog park your pets will love. Seller is covering the HOA dues for 2 years - that’s $149/month back in your pocket! Builder and lender incentives available. (Photos are of a similar unit with the same floorplan.)
Essential Information
-
- MLS® #:
- 2942834
-
- Price:
- $549,950
-
- Bedrooms:
- 3
-
- Bathrooms:
- 2.50
-
- Full Baths:
- 2
-
- Half Baths:
- 1
-
- Square Footage:
- 1,824
-
- Acres:
- 0.03
-
- Year Built:
- 2024
-
- Type:
- Residential
-
- Sub-Type:
- Horizontal Property Regime - Detached
-
- Style:
- Cottage
-
- Status:
- Active
Community Information
-
- Address:
- 311 Sophia Rain Dr
-
- Subdivision:
- Cato Cottages
-
- City:
- Nashville
-
- County:
- Davidson County, TN
-
- State:
- TN
-
- Zip Code:
- 37218
Amenities
-
- Utilities:
- Electricity Available, Water Available
-
- Parking Spaces:
- 3
-
- # of Garages:
- 2
-
- Garages:
- Garage Faces Rear, Parking Lot, Unassigned
Interior
-
- Interior Features:
- Air Filter, Ceiling Fan(s), High Ceilings, In-Law Floorplan, Pantry, Smart Thermostat, Walk-In Closet(s)
-
- Appliances:
- Dishwasher, Disposal, Microwave, Refrigerator, Electric Oven, Cooktop, Smart Appliance(s)
-
- Heating:
- Central, Electric
-
- Cooling:
- Central Air, Electric
-
- # of Stories:
- 2
Exterior
-
- Roof:
- Shingle
-
- Construction:
- Brick, Wood Siding
School Information
-
- Elementary:
- Cumberland Elementary
-
- Middle:
- Haynes Middle
-
- High:
- Whites Creek High
Additional Information
-
- Date Listed:
- July 16th, 2025
-
- Days on Market:
- 56
Listing Details
- Listing Office:
- Compass Re
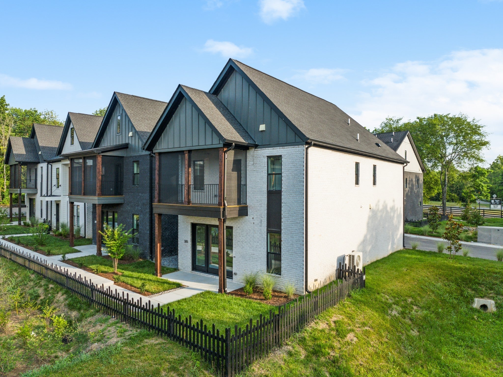
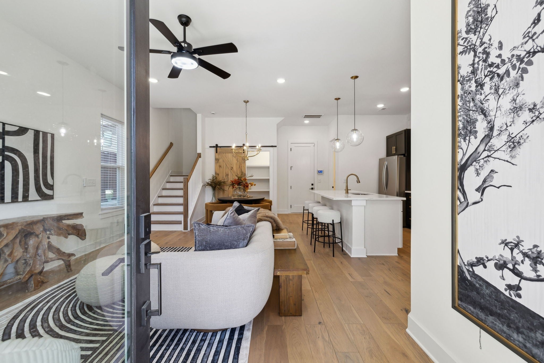

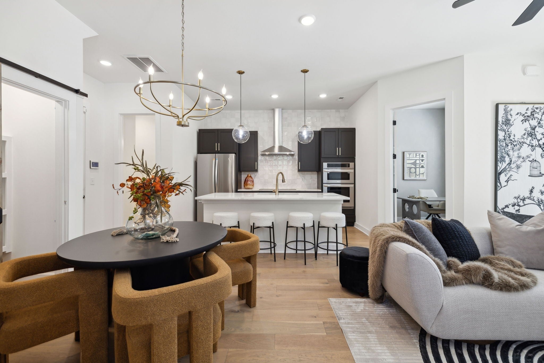
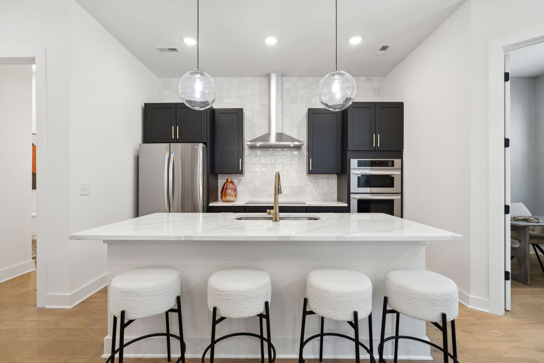
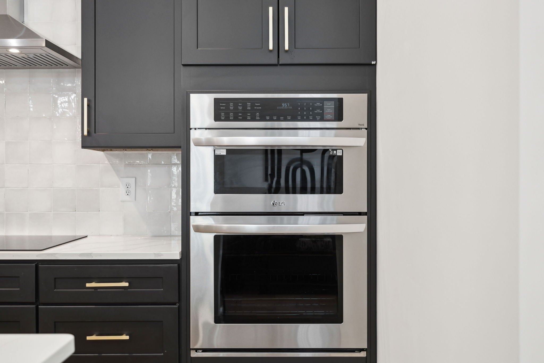

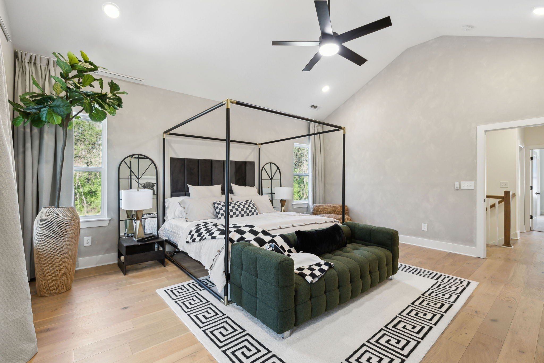
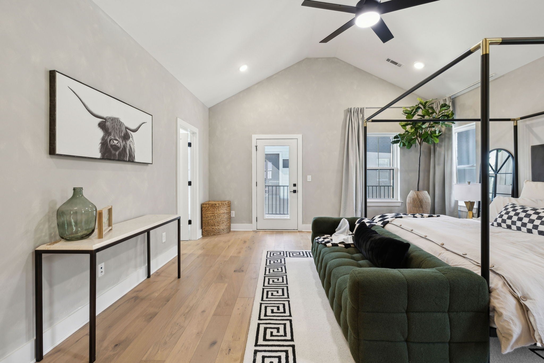
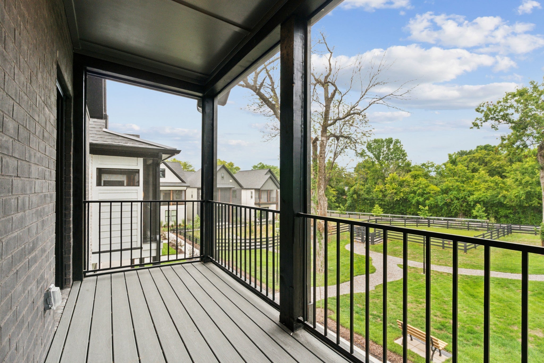
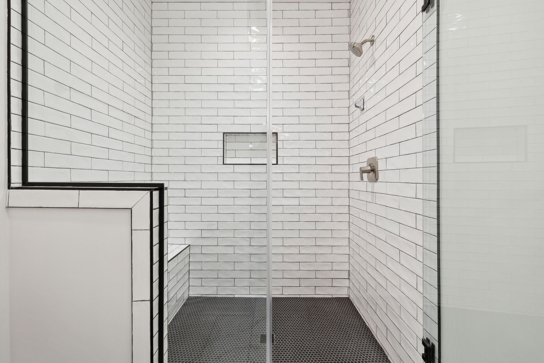
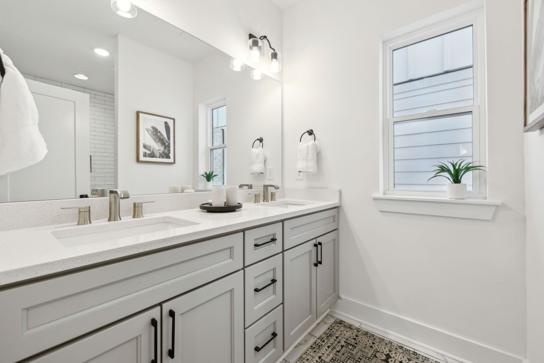
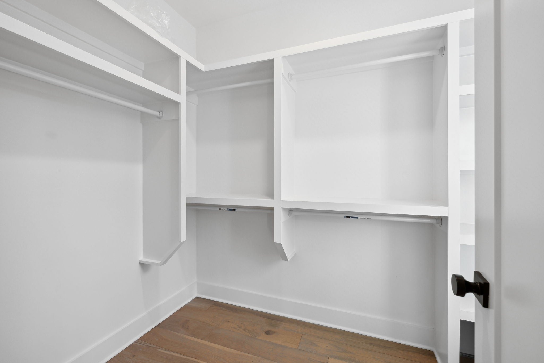
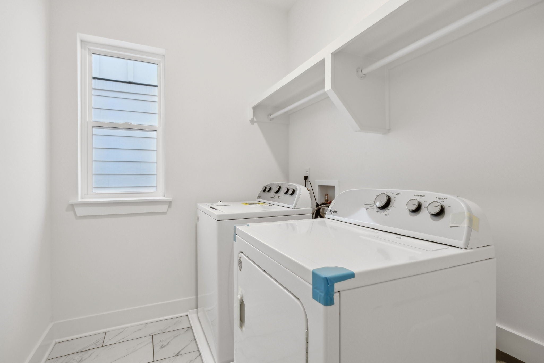

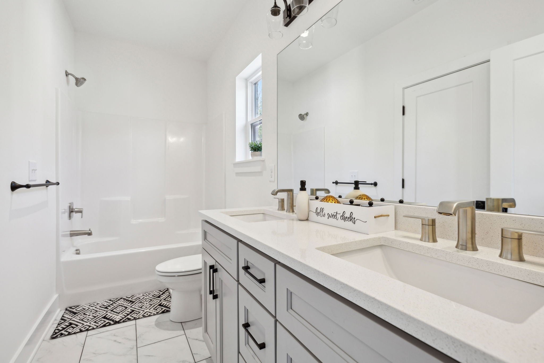


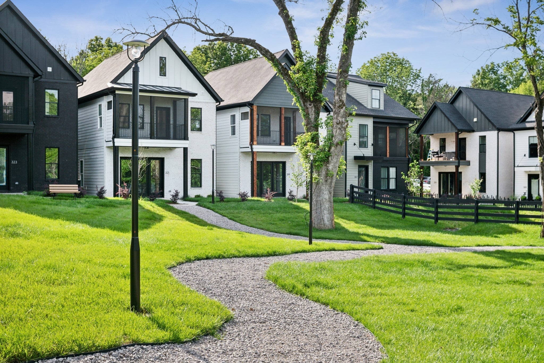

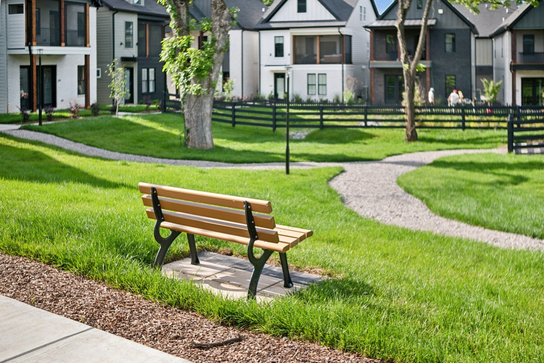
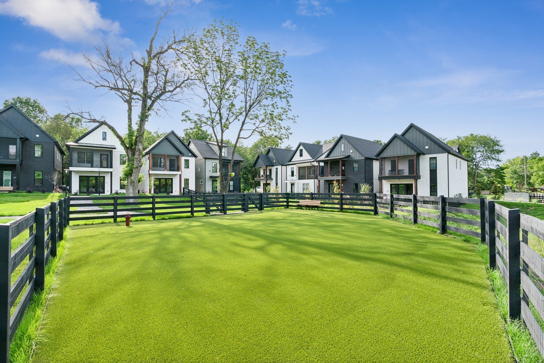

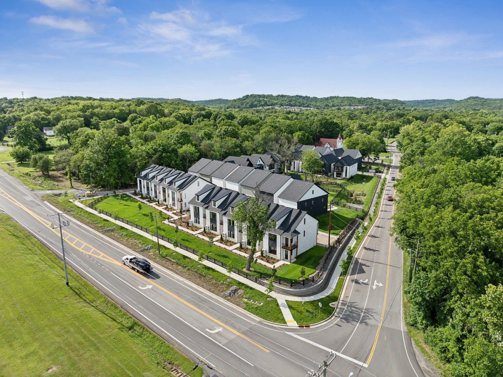

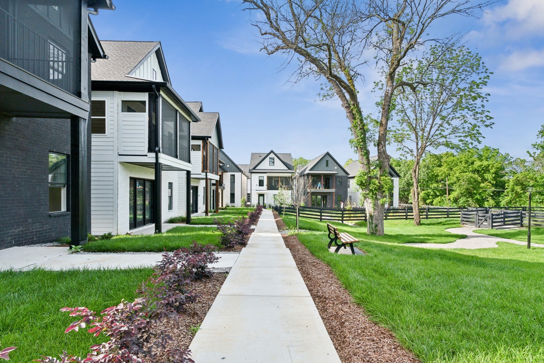
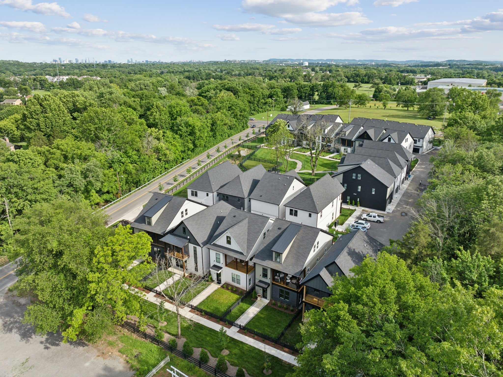
 Copyright 2025 RealTracs Solutions.
Copyright 2025 RealTracs Solutions.